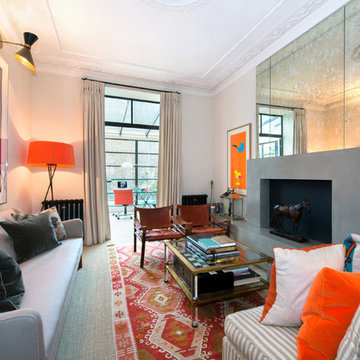Living Design Ideas with Grey Floor
Refine by:
Budget
Sort by:Popular Today
81 - 100 of 143 photos
Item 1 of 3
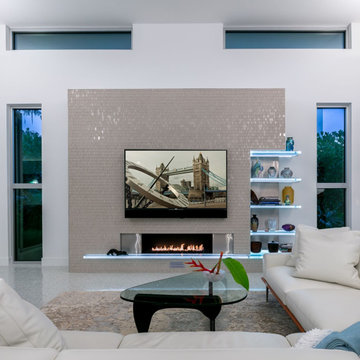
ThinkGlass fire hearth and floating shelves, backlit with LED lighting.
Inspiration for a large contemporary open concept living room in Tampa with white walls, a ribbon fireplace, a tile fireplace surround, a wall-mounted tv and grey floor.
Inspiration for a large contemporary open concept living room in Tampa with white walls, a ribbon fireplace, a tile fireplace surround, a wall-mounted tv and grey floor.
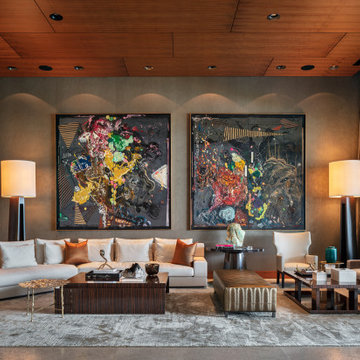
Inspiration for an expansive contemporary formal open concept living room in Austin with grey walls, no tv and grey floor.
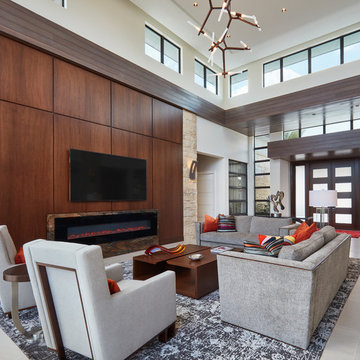
This is an example of a contemporary open concept family room in Miami with brown walls, a ribbon fireplace, a stone fireplace surround, a wall-mounted tv and grey floor.
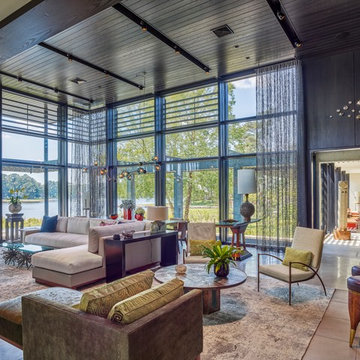
Design ideas for a large modern open concept living room in Other with black walls, grey floor and concrete floors.
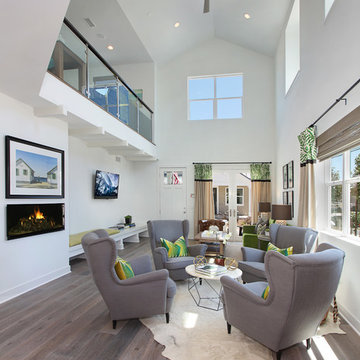
Transitional open concept living room in Orange County with white walls, a ribbon fireplace, a wall-mounted tv and grey floor.
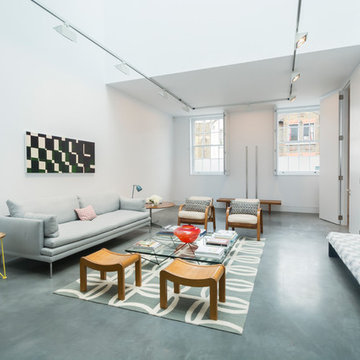
Smooth-poured concrete covering
the entire ground floor contrasts with
crisp white walls. Erco lighting is
strategically placed on large frames to
showcase individual artworks and make
way for the triple-height atrium above.
http://www.domusnova.com/properties/buy/2056/2-bedroom-house-kensington-chelsea-north-kensington-hewer-street-w10-theo-otten-otten-architects-london-for-sale/
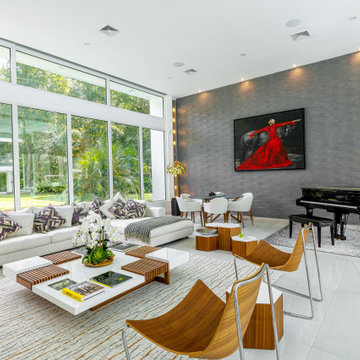
This is an example of an expansive contemporary living room in Other with grey walls and grey floor.
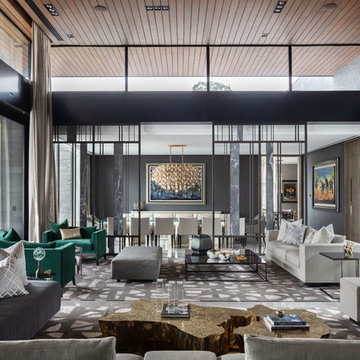
This is an example of a contemporary open concept living room with grey walls and grey floor.
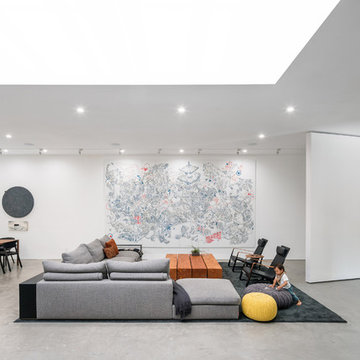
Inspiration for a modern open concept living room in Los Angeles with white walls, concrete floors and grey floor.
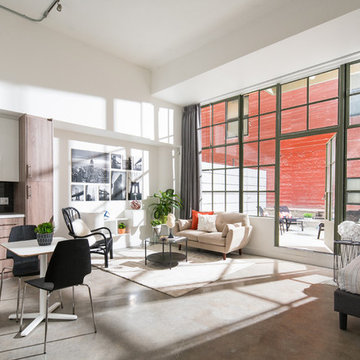
cred Hunter Kerhart
Inspiration for an industrial open concept living room in Los Angeles with white walls, concrete floors and grey floor.
Inspiration for an industrial open concept living room in Los Angeles with white walls, concrete floors and grey floor.
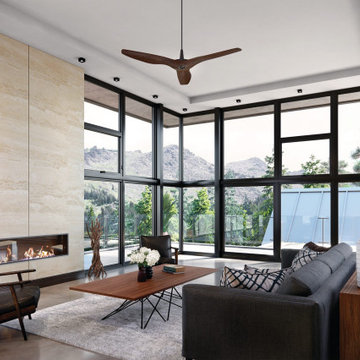
Inspiration for an expansive contemporary formal open concept living room in Philadelphia with grey walls, a ribbon fireplace, a tile fireplace surround, no tv and grey floor.
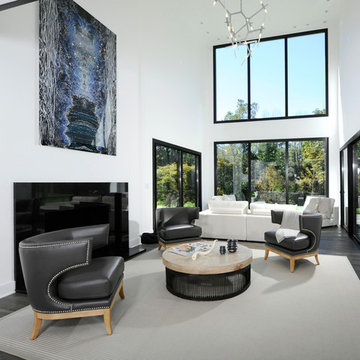
Striking and Sophisticated. This new residence offers the very best of contemporary design brought to life with the finest execution and attention to detail. Designed by notable Washington D.C architect. The 7,200 SQ FT main residence with separate guest house is set on 5+ acres of private property. Conveniently located in the Greenwich countryside and just minutes from the charming town of Armonk.
Enter the residence and step into a dramatic atrium Living Room with 22’ floor to ceiling windows, overlooking expansive grounds. At the heart of the house is a spacious gourmet kitchen featuring Italian made cabinetry with an ancillary catering kitchen. There are two master bedrooms, one at each end of the house and an additional three generously sized bedrooms each with en suite baths. There is a 1,200 sq ft. guest cottage to complete the compound.
A progressive sensibility merges with city sophistication in a pristine country setting. Truly special.
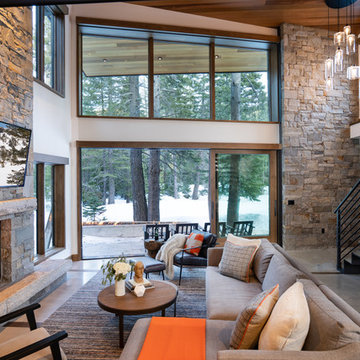
This is an example of a country open concept living room in Sacramento with white walls, a standard fireplace, a stone fireplace surround and grey floor.
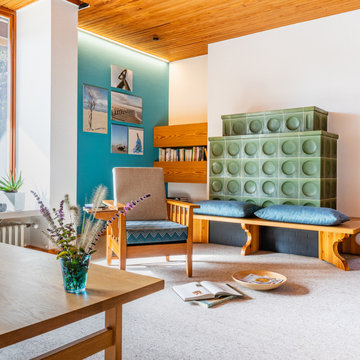
Aus unseren Vorschlägen wurde das Konzept mit der Farbe Petrol ausgewählt: Das kräftige Petrol harmoniert sehr gut mit dem vorhandenen warmen Orangeton der Holzoberflächen (Regalwand, Deckenvertäfelung, etc.). Die Ecke am Kachelofen wird mit kräftigem Petrol und einer Bildergalerie in Szene gesetzt. Licht in die dunkle Ecke bringt die unter der Decke montierte LED Leiste.
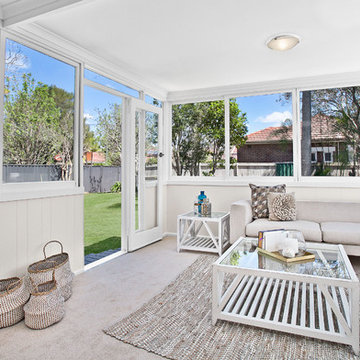
Refreshed throughout to display its classical Federation features, the home showcases multiple sundrenched living areas and charismatic wraparound gardens; innately warm and inviting.
-Crisply painted inside and out, brand-new carpeting
-Formal lounge with decorative fireplace, linked dining room
-Large separate family and dining room at the rear bathed in sunlight through walls of glass
-Expansive level backyard planted with mature flowering trees
-Leaded timber windows, high ornate ceilings throughout
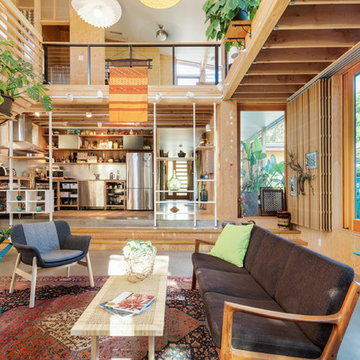
Conceived more similar to a loft type space rather than a traditional single family home, the homeowner was seeking to challenge a normal arrangement of rooms in favor of spaces that are dynamic in all 3 dimensions, interact with the yard, and capture the movement of light and air.
As an artist that explores the beauty of natural objects and scenes, she tasked us with creating a building that was not precious - one that explores the essence of its raw building materials and is not afraid of expressing them as finished.
We designed opportunities for kinetic fixtures, many built by the homeowner, to allow flexibility and movement.
The result is a building that compliments the casual artistic lifestyle of the occupant as part home, part work space, part gallery. The spaces are interactive, contemplative, and fun.
More details to come.
credits:
design: Matthew O. Daby - m.o.daby design /
construction: Cellar Ridge Construction /
structural engineer: Darla Wall - Willamette Building Solutions /
photography: Erin Riddle - KLIK Concepts
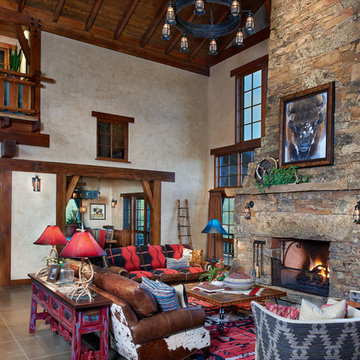
Ron Ruscio
Inspiration for an open concept living room in Denver with beige walls, a standard fireplace, a stone fireplace surround and grey floor.
Inspiration for an open concept living room in Denver with beige walls, a standard fireplace, a stone fireplace surround and grey floor.
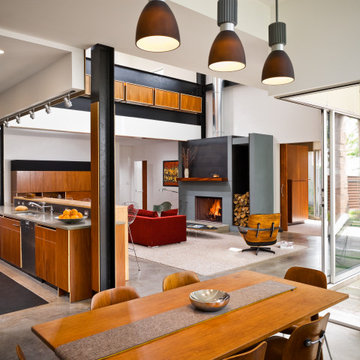
Large contemporary open concept living room in Other with white walls, concrete floors, a standard fireplace and grey floor.
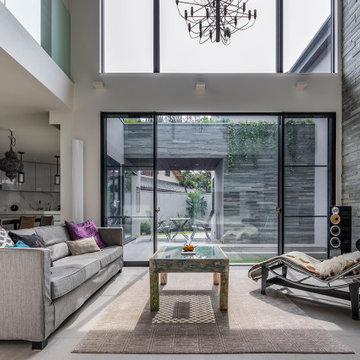
This is an example of a contemporary open concept living room in Other with white walls and grey floor.
Living Design Ideas with Grey Floor
5




