Living Design Ideas with Grey Walls and Planked Wall Panelling
Refine by:
Budget
Sort by:Popular Today
101 - 120 of 332 photos
Item 1 of 3
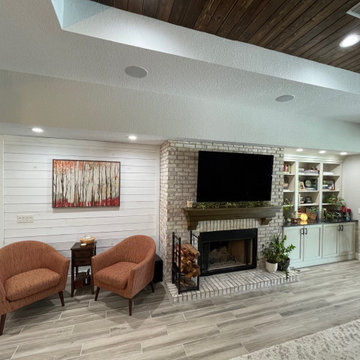
Great Room with Sitting Area, Fireplace, and Bookcase. Ocala, FL.
Design ideas for a large country open concept family room in Other with grey walls, porcelain floors, a standard fireplace, a brick fireplace surround, brown floor, wood and planked wall panelling.
Design ideas for a large country open concept family room in Other with grey walls, porcelain floors, a standard fireplace, a brick fireplace surround, brown floor, wood and planked wall panelling.
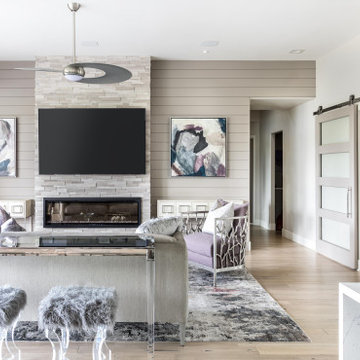
Standing from the dining room you can look into the family room and the champagne room. This home was designed for entertaining.
This is an example of a mid-sized contemporary open concept family room in Sacramento with grey walls, light hardwood floors, a standard fireplace, a wall-mounted tv, beige floor and planked wall panelling.
This is an example of a mid-sized contemporary open concept family room in Sacramento with grey walls, light hardwood floors, a standard fireplace, a wall-mounted tv, beige floor and planked wall panelling.
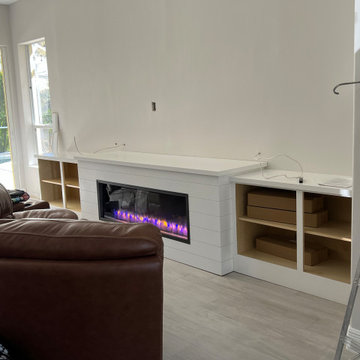
Design and construction of large entertainment unit with electric fireplace, storage cabinets and floating shelves. This remodel also included new tile floor and entire home paint
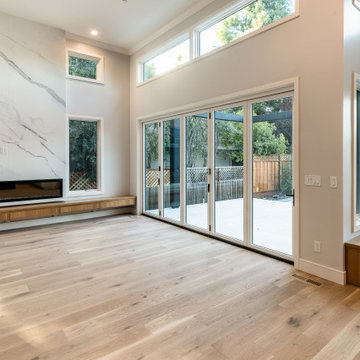
Modern chic living room with white oak hardwood floors, shiplap accent wall, white & gray paint, white oak shelves, indoor-outdoor style doors, tiled fireplace, white oak glass railing, black glass entry door with gold hardware, wood stairs treads, and high-end select designers' furnishings.
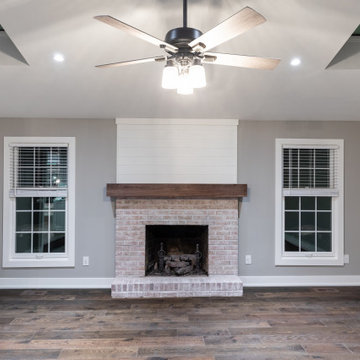
This is an example of a mid-sized traditional open concept family room in Philadelphia with grey walls, medium hardwood floors, a standard fireplace, a brick fireplace surround, brown floor and planked wall panelling.
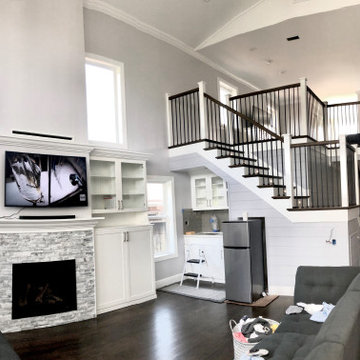
Design ideas for a mid-sized modern formal loft-style living room in San Francisco with grey walls, dark hardwood floors, a standard fireplace, a stone fireplace surround, a wall-mounted tv, brown floor, vaulted and planked wall panelling.
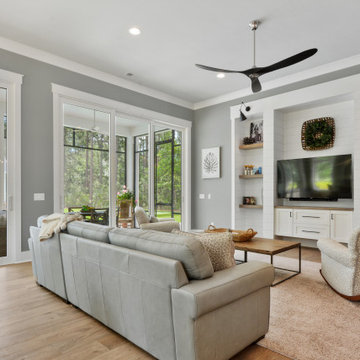
Transitional open concept living room in Atlanta with grey walls, medium hardwood floors, no fireplace, a wall-mounted tv, brown floor and planked wall panelling.
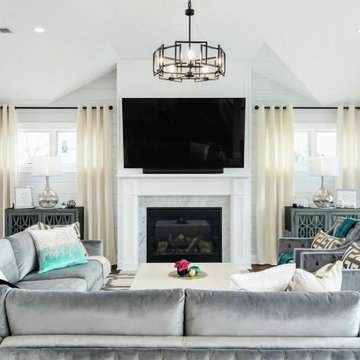
This is an example of a large transitional open concept living room in New York with grey walls, dark hardwood floors, a standard fireplace, a stone fireplace surround, a wall-mounted tv, brown floor, vaulted and planked wall panelling.
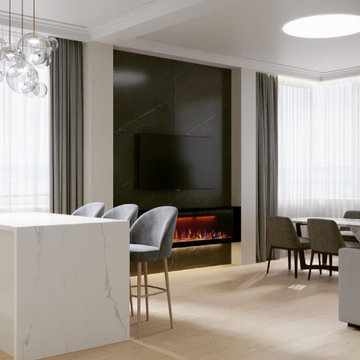
Кухня-гостиная с электрокамином Royal Frame и видом на реку. Стильная, современная и при этом уютная. Задачой было подчеокнуть несомненные достоинства данной квартиры: высокие потолки, большие окна и очень живописный вид на реку Ангара.
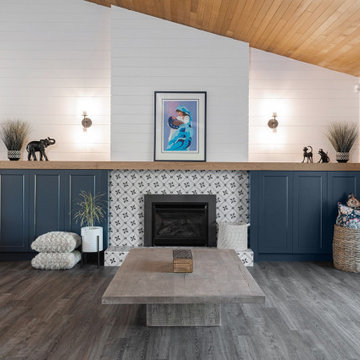
Inspiration for a large modern open concept family room with grey walls, vinyl floors, a standard fireplace, a tile fireplace surround, grey floor, timber and planked wall panelling.
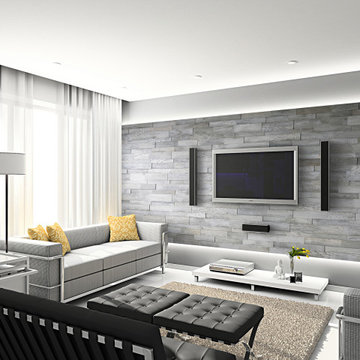
Contemporary formal open concept living room in Orange County with grey walls, a wall-mounted tv, panelled walls, planked wall panelling and wood walls.
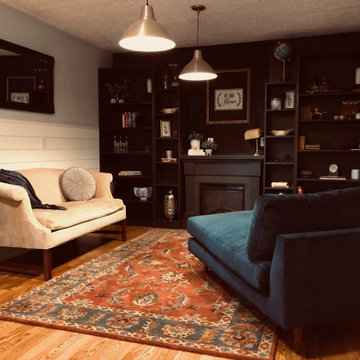
Located between the open-concept Kitchen and Living Room, this space was once the home's galley-Kitchen. But with built-in shelving, a fire-place, and ship-lap (made cost-conscious from strips of 1/4 plywood), an old Kitchen is transformed into a space ready to accept a table for large family gatherings, or as a quiet reading nook for day-to-day use.
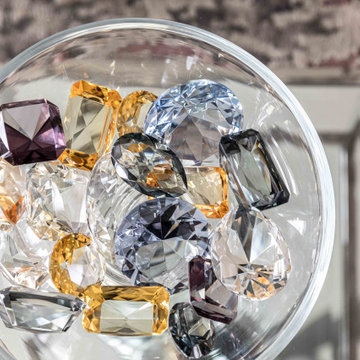
Standing from the dining room you can look into the family room and the champagne room. This home was designed for entertaining.
Design ideas for a mid-sized contemporary open concept family room in Sacramento with grey walls, light hardwood floors, a standard fireplace, a wall-mounted tv, beige floor and planked wall panelling.
Design ideas for a mid-sized contemporary open concept family room in Sacramento with grey walls, light hardwood floors, a standard fireplace, a wall-mounted tv, beige floor and planked wall panelling.
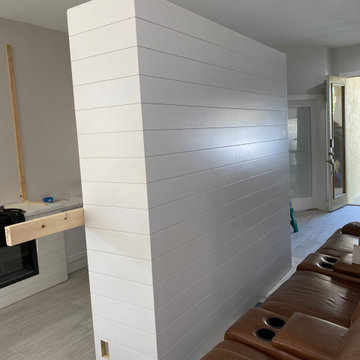
Design and construction of large entertainment unit with electric fireplace, storage cabinets and floating shelves. This remodel also included new tile floor and entire home paint
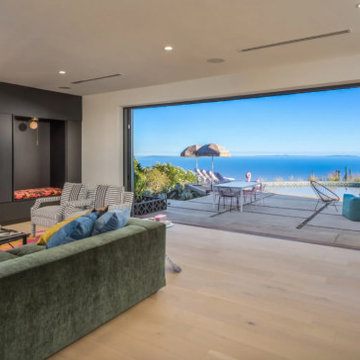
Company:
Handsome Salt - Interior Design
Location:
Malibu, CA
Fireplace:
Flare Fireplace
Size:
80"L x 16"H
Type:
Front Facing
Media:
Gray Rocks
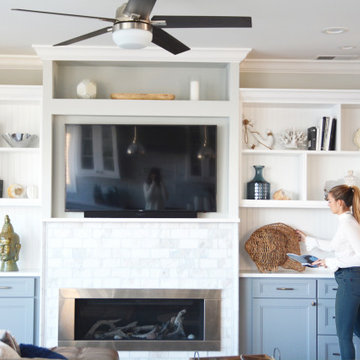
Open concept living room in Other with grey walls, medium hardwood floors, a standard fireplace, a tile fireplace surround, a wall-mounted tv, grey floor and planked wall panelling.
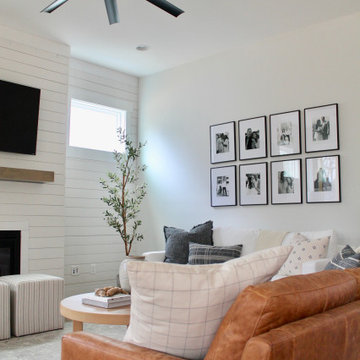
In this new build we achieved a southern classic look on the exterior, with a modern farmhouse flair in the interior. The palette for this project focused on neutrals, natural woods, hues of blues, and accents of black. This allowed for a seamless and calm transition from room to room having each space speak to one another for a constant style flow throughout the home. We focused heavily on statement lighting, and classic finishes with a modern twist.
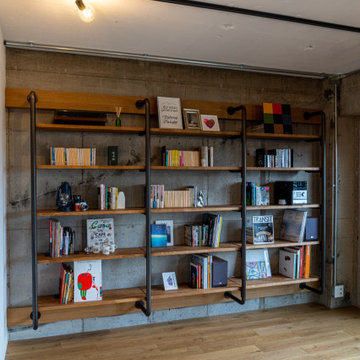
Mid-sized industrial open concept living room in Tokyo with a library, grey walls, medium hardwood floors, no fireplace, yellow floor, timber and planked wall panelling.
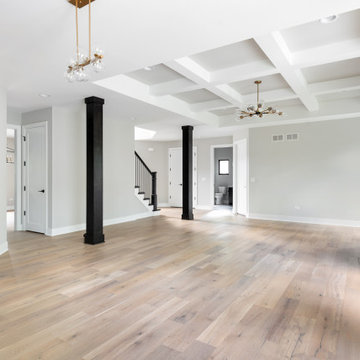
Great room for entertaining family and friends! Beautiful view with the large black windows. Fireplace has a white shiplap surround, straight wood block mantel, black tile panels around the firebox and hearth.
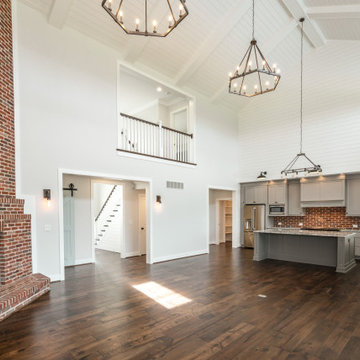
Large open living with corner brick fireplace and natural light coming from above.
Photo of a large country open concept living room in Other with grey walls, medium hardwood floors, a corner fireplace, a brick fireplace surround, brown floor, timber and planked wall panelling.
Photo of a large country open concept living room in Other with grey walls, medium hardwood floors, a corner fireplace, a brick fireplace surround, brown floor, timber and planked wall panelling.
Living Design Ideas with Grey Walls and Planked Wall Panelling
6



