Living Design Ideas with Grey Walls and White Walls
Refine by:
Budget
Sort by:Popular Today
81 - 100 of 373,159 photos
Item 1 of 3

This is an example of a mid-sized contemporary formal open concept living room in Geelong with white walls, light hardwood floors, a standard fireplace, a brick fireplace surround and a wall-mounted tv.

Lovingly called the ‘white house’, this stunning Queenslander was given a contemporary makeover with oak floors, custom joinery and modern furniture and artwork. Creative detailing and unique finish selections reference the period details of a traditional home, while bringing it into modern times.

Design ideas for a large contemporary family room in Other with white walls, plywood floors, a standard fireplace, a plaster fireplace surround, a wall-mounted tv and brown floor.
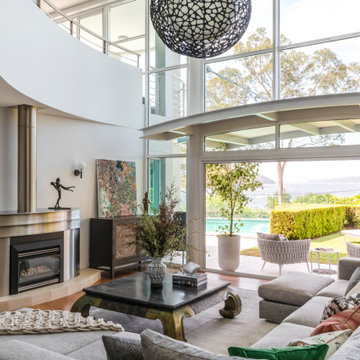
Photo of a contemporary living room in Sydney with white walls and medium hardwood floors.

The Axis H1600XXL is Australia's largest inbuilt wood fireplace. Thanks to the team at Swell Building Group, this stunning unit was included in the design of Lo Laire, located in Merricks, Victoria! A stunning unit, bound to make a designer statement and keep you warm through those chilly Peninsula winters!
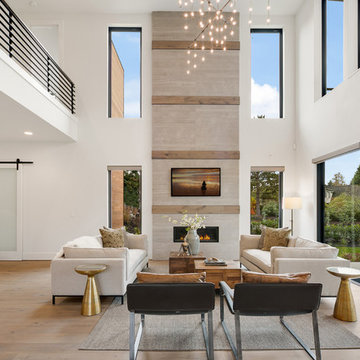
The two-story great room features custom modern fireplace and modern chandelier. Voluptuous windows let in the beautiful PNW light.
Inspiration for a large contemporary open concept living room in Seattle with white walls, medium hardwood floors, a standard fireplace, a wall-mounted tv, a stone fireplace surround and beige floor.
Inspiration for a large contemporary open concept living room in Seattle with white walls, medium hardwood floors, a standard fireplace, a wall-mounted tv, a stone fireplace surround and beige floor.

We took advantage of the double volume ceiling height in the living room and added millwork to the stone fireplace, a reclaimed wood beam and a gorgeous, chandelier. The sliding doors lead out to the sundeck and the lake beyond. TV's mounted above fireplaces tend to be a little high for comfortable viewing from the sofa, so this tv is mounted on a pull down bracket for use when the fireplace is not turned on. Floating white oak shelves replaced upper cabinets above the bar area.
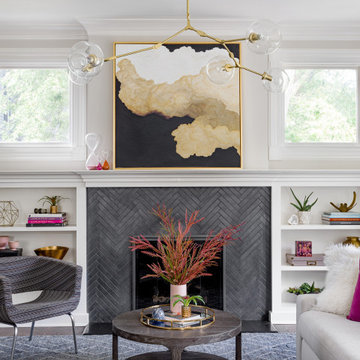
The adjoining cozy family room is highlighted by a herringbone tile fireplace surround and built-in shelving. Bright pops of color add to the interest.
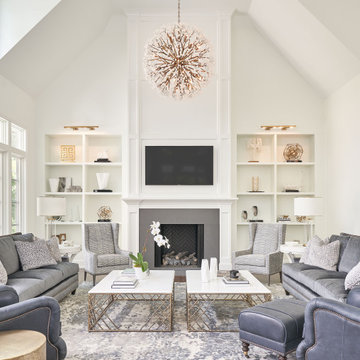
Stephanie James: “Understanding the client’s style preferences, we sought out timeless pieces that also offered a little bling. The room is open to multiple dining and living spaces and the scale of the furnishings by Chaddock, Ambella, Wesley Hall and Mr. Brown and lighting by John Richards and Visual Comfort were very important. The living room area with its vaulted ceilings created a need for dramatic fixtures and furnishings to complement the scale. The mixture of textiles and leather offer comfortable seating options whether for a family gathering or an intimate evening with a book.”
Photographer: Michael Blevins Photo
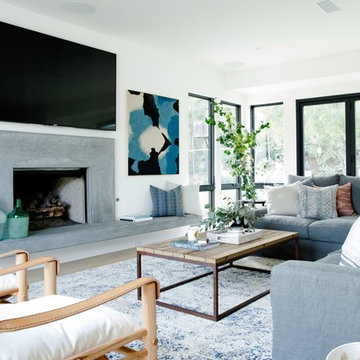
Inspiration for a large contemporary open concept living room in Salt Lake City with white walls, a standard fireplace, a concrete fireplace surround, a wall-mounted tv, light hardwood floors and grey floor.
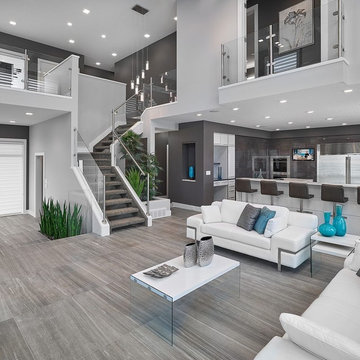
Inspiration for a contemporary open concept living room in Edmonton with grey walls and grey floor.
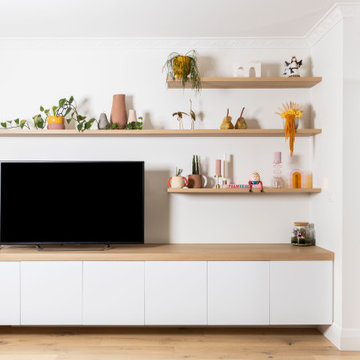
Inspiration for a mid-sized contemporary open concept living room in Melbourne with white walls, light hardwood floors and a built-in media wall.

The balance of textures and color in the living room came together beautifully: stone, oak, chenille, glass, warm and cool colors.
Mid-sized contemporary open concept living room in New York with grey walls, concrete floors, a wood stove, a stone fireplace surround, a built-in media wall and grey floor.
Mid-sized contemporary open concept living room in New York with grey walls, concrete floors, a wood stove, a stone fireplace surround, a built-in media wall and grey floor.
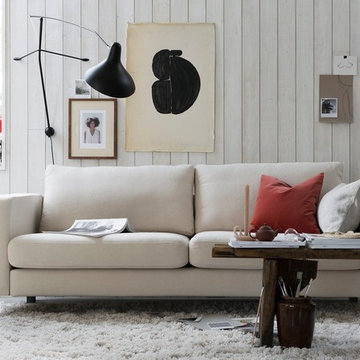
Bemz cover for IKEA Karlstad 3 seater sofa, fabric: Simply Linen Unbleached. Cushion cover, fabric: Brera Lino Natural, Designer: Designers Guild.
Photo of a mid-sized scandinavian living room in Other with white walls, carpet and white floor.
Photo of a mid-sized scandinavian living room in Other with white walls, carpet and white floor.
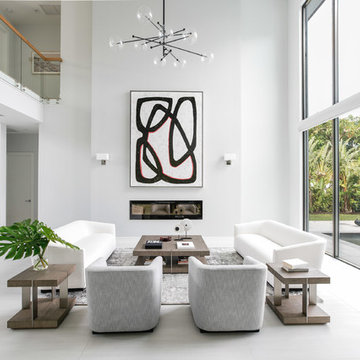
AJ Rayburn
Photo of a contemporary formal open concept living room in Other with white walls, a ribbon fireplace, no tv and white floor.
Photo of a contemporary formal open concept living room in Other with white walls, a ribbon fireplace, no tv and white floor.
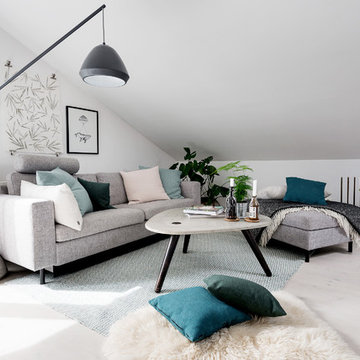
© Christian Johansson / papac
Design ideas for a mid-sized scandinavian open concept living room in Gothenburg with white walls, light hardwood floors and white floor.
Design ideas for a mid-sized scandinavian open concept living room in Gothenburg with white walls, light hardwood floors and white floor.
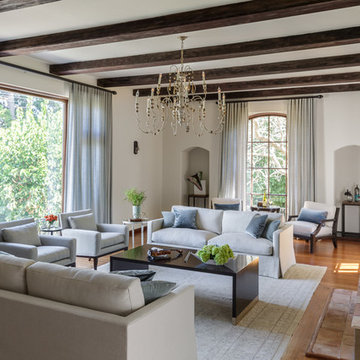
This is an example of a large transitional open concept living room in San Francisco with white walls, medium hardwood floors, a standard fireplace, brown floor, a wood fireplace surround and no tv.
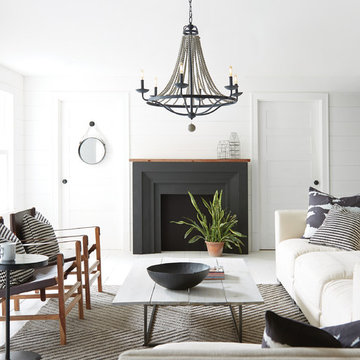
Design ideas for a mid-sized transitional formal living room with white walls, painted wood floors, a standard fireplace, white floor and a stone fireplace surround.
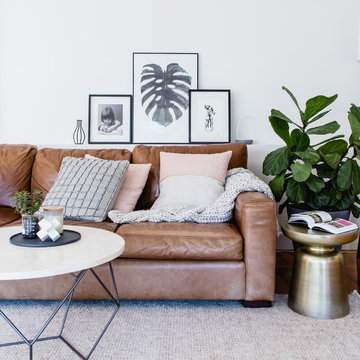
Suzi Appel Photography
Scandinavian living room in Melbourne with white walls and medium hardwood floors.
Scandinavian living room in Melbourne with white walls and medium hardwood floors.
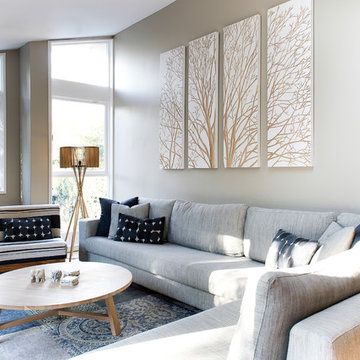
Photography by Thomas Dalhoff of Hindenburgdalhoff.com
Contemporary formal open concept living room in Sydney with grey walls, medium hardwood floors and a freestanding tv.
Contemporary formal open concept living room in Sydney with grey walls, medium hardwood floors and a freestanding tv.
Living Design Ideas with Grey Walls and White Walls
5



