Living Design Ideas with Grey Walls
Refine by:
Budget
Sort by:Popular Today
101 - 120 of 31,783 photos
Item 1 of 3
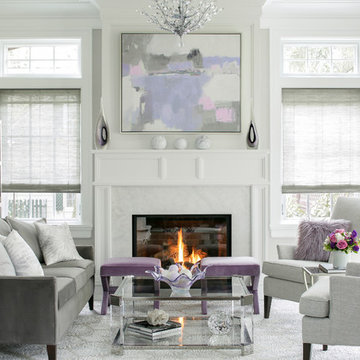
Photography: Christian Garibaldi
Design ideas for a mid-sized transitional formal enclosed living room in New York with grey walls, carpet, a standard fireplace, a stone fireplace surround and no tv.
Design ideas for a mid-sized transitional formal enclosed living room in New York with grey walls, carpet, a standard fireplace, a stone fireplace surround and no tv.
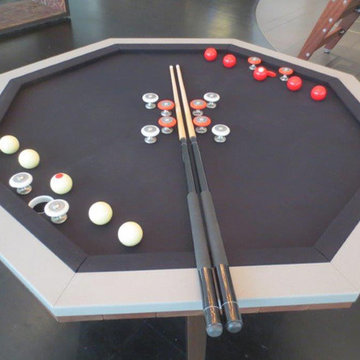
http://www.levimillerphotography.com/
Inspiration for a mid-sized modern enclosed family room in New York with a game room, grey walls, laminate floors, no fireplace and no tv.
Inspiration for a mid-sized modern enclosed family room in New York with a game room, grey walls, laminate floors, no fireplace and no tv.
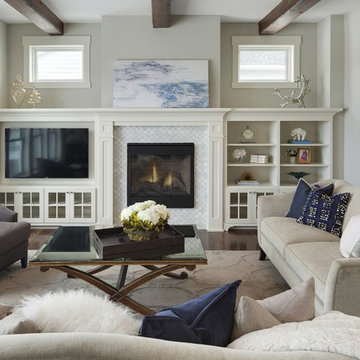
Spacecrafting
Design ideas for a mid-sized transitional open concept living room in Minneapolis with grey walls, dark hardwood floors, a standard fireplace, a tile fireplace surround and a built-in media wall.
Design ideas for a mid-sized transitional open concept living room in Minneapolis with grey walls, dark hardwood floors, a standard fireplace, a tile fireplace surround and a built-in media wall.
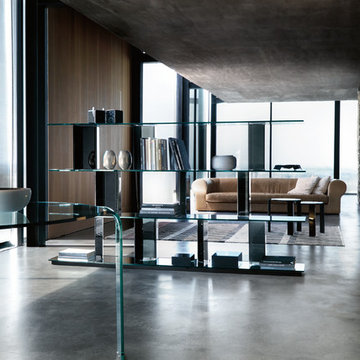
Founded in 1973, Fiam Italia is a global icon of glass culture with four decades of glass innovation and design that produced revolutionary structures and created a new level of utility for glass as a material in residential and commercial interior decor. Fiam Italia designs, develops and produces items of furniture in curved glass, creating them through a combination of craftsmanship and industrial processes, while merging tradition and innovation, through a hand-crafted approach.
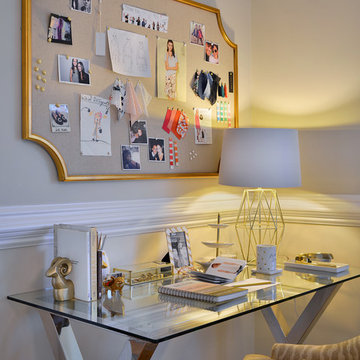
Project Cooper & Ella - Living Room -
Long Island, NY
Interior Design: Jeanne Campana Design
www.jeannecampanadesign.com
Photo of a mid-sized transitional enclosed living room in New York with grey walls, medium hardwood floors, a standard fireplace, a wood fireplace surround and a wall-mounted tv.
Photo of a mid-sized transitional enclosed living room in New York with grey walls, medium hardwood floors, a standard fireplace, a wood fireplace surround and a wall-mounted tv.
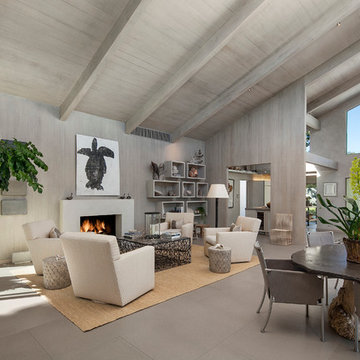
Living room.
Inspiration for a mid-sized contemporary formal open concept living room in Santa Barbara with grey walls, a standard fireplace, porcelain floors, a stone fireplace surround and no tv.
Inspiration for a mid-sized contemporary formal open concept living room in Santa Barbara with grey walls, a standard fireplace, porcelain floors, a stone fireplace surround and no tv.
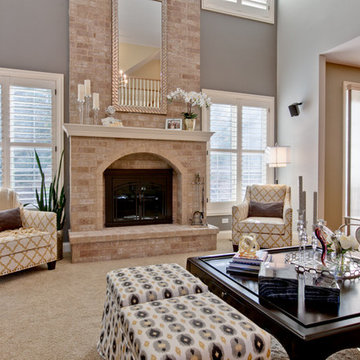
Custom fabrics offer beautiful textures and colors to this great room.
Palo Dobrick Photographer
Mid-sized transitional open concept living room in Chicago with grey walls, carpet, a standard fireplace, a brick fireplace surround and a concealed tv.
Mid-sized transitional open concept living room in Chicago with grey walls, carpet, a standard fireplace, a brick fireplace surround and a concealed tv.
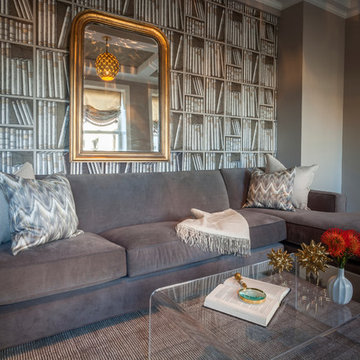
A family den received a complete renovation. The bookcase wallpaper is an unexpected touch. The new pendant light creates the most beautiful shadows on the ceiling. Metallic tea paper was added to the ceiling and adds to the drama of the space. The rug is soft and the sofa is comfortable. It is such a cozy space for lounging and watching TV.
photo credit: Robert Englebright
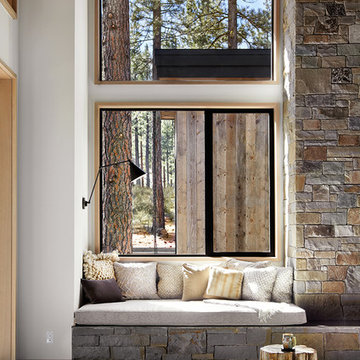
Lisa Petrole
Modern open concept family room in Sacramento with grey walls and porcelain floors.
Modern open concept family room in Sacramento with grey walls and porcelain floors.
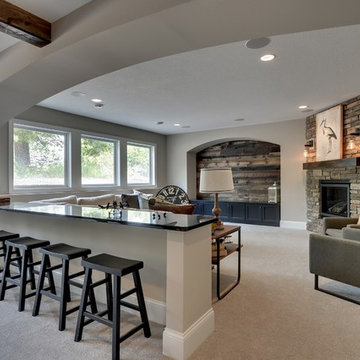
Lower level home theater with rustic details like a stacked stone fireplace and timber accent wall. Bar seating for watching the big game or hosing your indie-flick's world premiere.
Photography by Spacecrafting
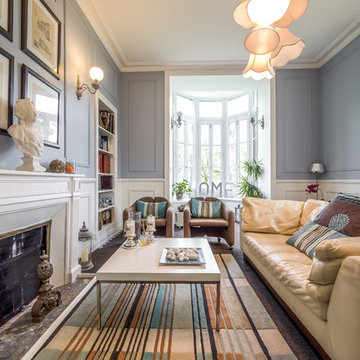
Tony Guillou
Design ideas for a mid-sized traditional formal enclosed living room in Rennes with grey walls, carpet, a standard fireplace, a stone fireplace surround and no tv.
Design ideas for a mid-sized traditional formal enclosed living room in Rennes with grey walls, carpet, a standard fireplace, a stone fireplace surround and no tv.
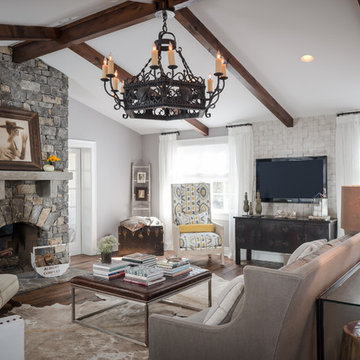
Photo of a large traditional open concept living room in Nashville with grey walls, dark hardwood floors, a standard fireplace, a stone fireplace surround, a wall-mounted tv and brown floor.
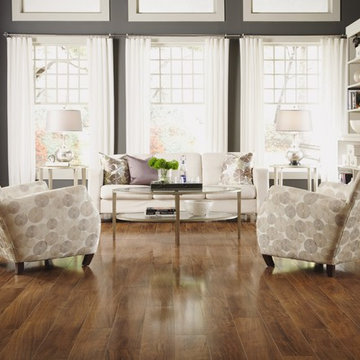
Mannington http://www.mannington.com/
Inspiration for a mid-sized contemporary formal enclosed living room in Salt Lake City with grey walls, dark hardwood floors, no fireplace and no tv.
Inspiration for a mid-sized contemporary formal enclosed living room in Salt Lake City with grey walls, dark hardwood floors, no fireplace and no tv.
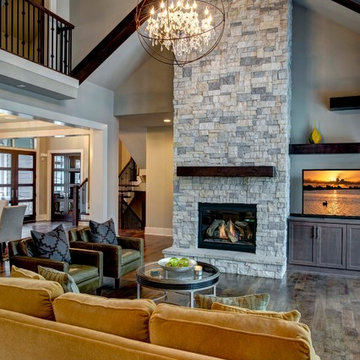
Moment in Time Photography
Large contemporary open concept family room in Kansas City with grey walls, dark hardwood floors, a standard fireplace and a stone fireplace surround.
Large contemporary open concept family room in Kansas City with grey walls, dark hardwood floors, a standard fireplace and a stone fireplace surround.
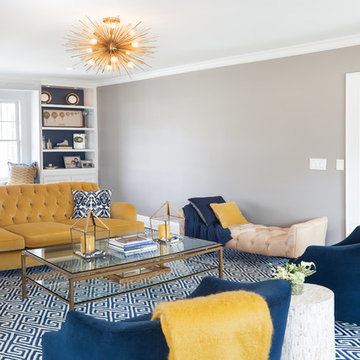
Navy and yellow, navy and gold, navy and mustard, gold glass coffee table, tufted sofa, tufted couch, yellow tufted sofa, yellow tufted couch, mustard tufted sofa, gold chandelier, zanadoo chandelier, black granite fireplace, gold sconces, built in bookshelves, navy bookshelves, painting back of bookshelves, pull out bar top, navy rug, navy geometric rug, french doors, navy velvet chairs, barrel chairs, velvet sofa, navy and yellow pillows, window seat, boll and branch throw
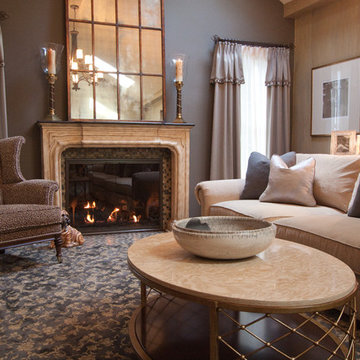
Design ideas for a mid-sized transitional enclosed family room in Cleveland with a library, grey walls, carpet, a standard fireplace, a tile fireplace surround, a freestanding tv and grey floor.
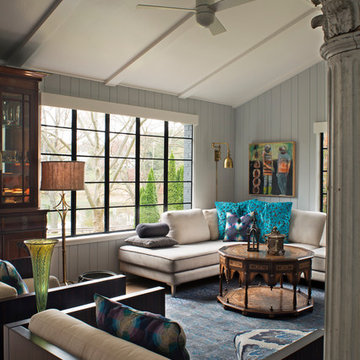
David Dietrich
Design ideas for a mid-sized midcentury formal loft-style living room in Other with grey walls, light hardwood floors, no tv and no fireplace.
Design ideas for a mid-sized midcentury formal loft-style living room in Other with grey walls, light hardwood floors, no tv and no fireplace.
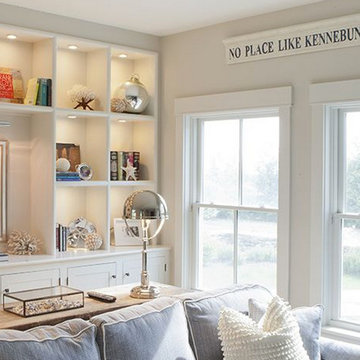
This is an example of a mid-sized beach style enclosed living room in Boston with grey walls, no fireplace and no tv.
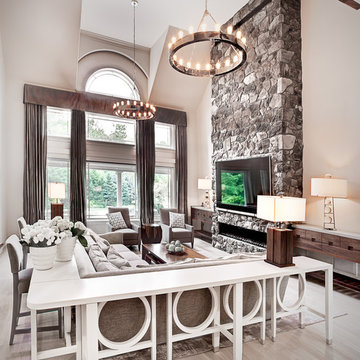
The challenge with this project was to transform a very traditional house into something more modern and suited to the lifestyle of a young couple just starting a new family. We achieved this by lightening the overall color palette with soft grays and neutrals. Then we replaced the traditional dark colored wood and tile flooring with lighter wide plank hardwood and stone floors. Next we redesigned the kitchen into a more workable open plan and used top of the line professional level appliances and light pigmented oil stained oak cabinetry. Finally we painted the heavily carved stained wood moldings and library and den cabinetry with a fresh coat of soft pale light reflecting gloss paint.
Photographer: James Koch
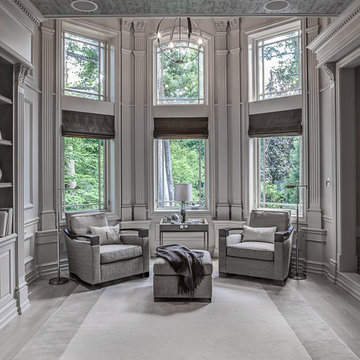
The challenge with this project was to transform a very traditional house into something more modern and suited to the lifestyle of a young couple just starting a new family. We achieved this by lightening the overall color palette with soft grays and neutrals. Then we replaced the traditional dark colored wood and tile flooring with lighter wide plank hardwood and stone floors. Next we redesigned the kitchen into a more workable open plan and used top of the line professional level appliances and light pigmented oil stained oak cabinetry. Finally we painted the heavily carved stained wood moldings and library and den cabinetry with a fresh coat of soft pale light reflecting gloss paint.
Photographer: James Koch
Living Design Ideas with Grey Walls
6



