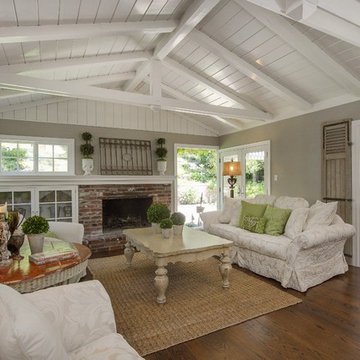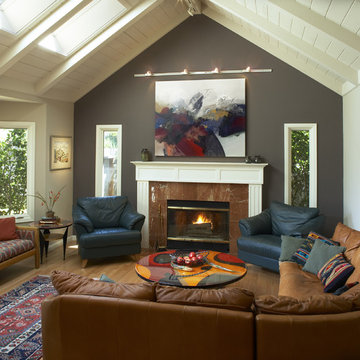Living Design Ideas with Grey Walls
Refine by:
Budget
Sort by:Popular Today
1 - 20 of 350 photos
Item 1 of 3
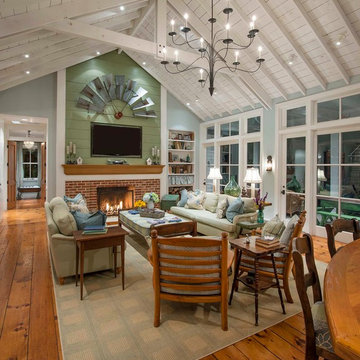
Danny Piassick
Design ideas for a country open concept living room in Dallas with grey walls, medium hardwood floors, a standard fireplace, a brick fireplace surround and a wall-mounted tv.
Design ideas for a country open concept living room in Dallas with grey walls, medium hardwood floors, a standard fireplace, a brick fireplace surround and a wall-mounted tv.
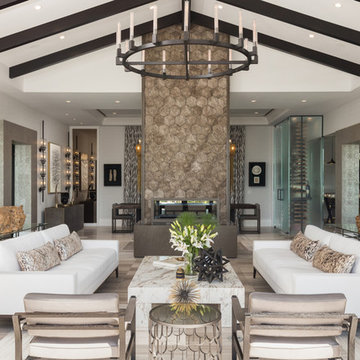
This is an example of a beach style formal living room in Tampa with grey walls, a two-sided fireplace and beige floor.
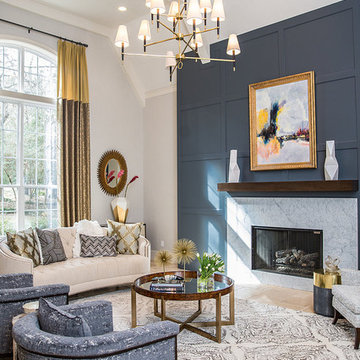
This is an example of a transitional formal living room in Houston with beige floor, grey walls, a standard fireplace, a stone fireplace surround and no tv.
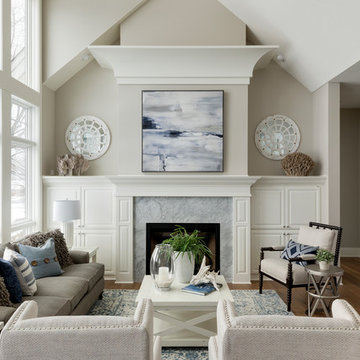
This is an example of a traditional formal open concept living room in Minneapolis with grey walls, medium hardwood floors, a standard fireplace and a stone fireplace surround.
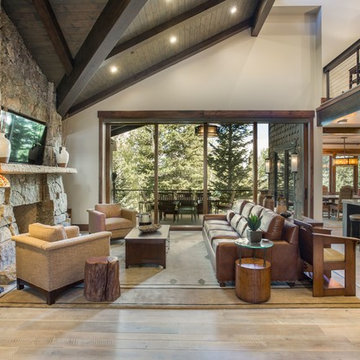
Photo of a country open concept living room in Salt Lake City with grey walls, medium hardwood floors, a standard fireplace, a stone fireplace surround and brown floor.
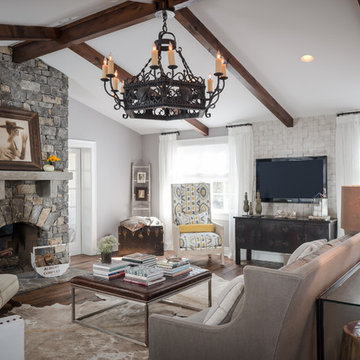
Photo of a large traditional open concept living room in Nashville with grey walls, dark hardwood floors, a standard fireplace, a stone fireplace surround, a wall-mounted tv and brown floor.
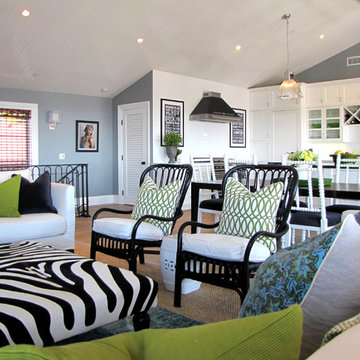
Tara Bussema © 2011 Houzz
This is an example of a beach style living room in Orange County with grey walls.
This is an example of a beach style living room in Orange County with grey walls.
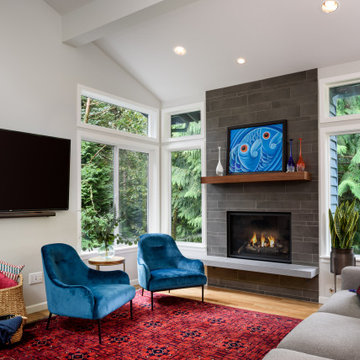
Contemporary open plan
Inspiration for a mid-sized transitional open concept living room in Seattle with grey walls, a standard fireplace, a tile fireplace surround, a wall-mounted tv, medium hardwood floors and brown floor.
Inspiration for a mid-sized transitional open concept living room in Seattle with grey walls, a standard fireplace, a tile fireplace surround, a wall-mounted tv, medium hardwood floors and brown floor.
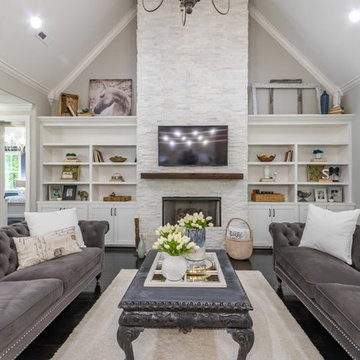
Stunning high ceilings living room with custom cabinets
Photo of a large transitional formal open concept living room in San Francisco with grey walls, dark hardwood floors, a standard fireplace, a stone fireplace surround, brown floor and a wall-mounted tv.
Photo of a large transitional formal open concept living room in San Francisco with grey walls, dark hardwood floors, a standard fireplace, a stone fireplace surround, brown floor and a wall-mounted tv.
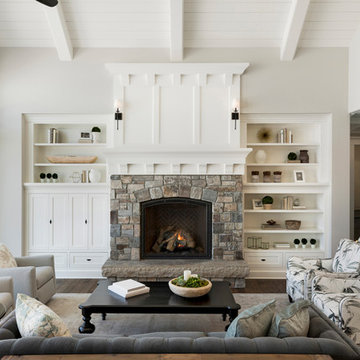
Spacecrafting
This is an example of a large transitional open concept living room in Minneapolis with dark hardwood floors, a standard fireplace, a stone fireplace surround, a concealed tv, brown floor and grey walls.
This is an example of a large transitional open concept living room in Minneapolis with dark hardwood floors, a standard fireplace, a stone fireplace surround, a concealed tv, brown floor and grey walls.
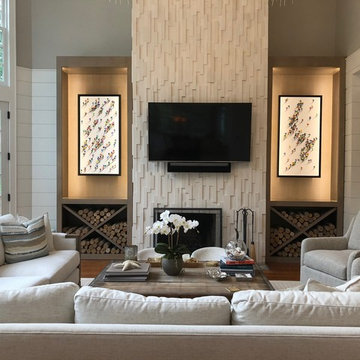
This is an example of a transitional living room in New York with grey walls, medium hardwood floors, a standard fireplace, a wall-mounted tv and brown floor.
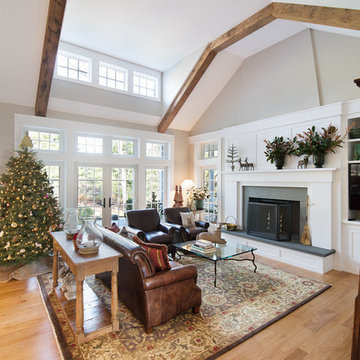
Design ideas for a large transitional open concept family room in Philadelphia with grey walls, medium hardwood floors, a standard fireplace, a stone fireplace surround and a built-in media wall.
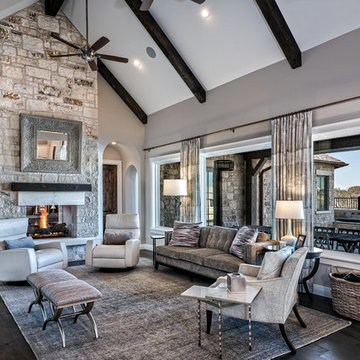
Large transitional open concept family room in Austin with grey walls, dark hardwood floors, a two-sided fireplace, a stone fireplace surround, no tv and brown floor.
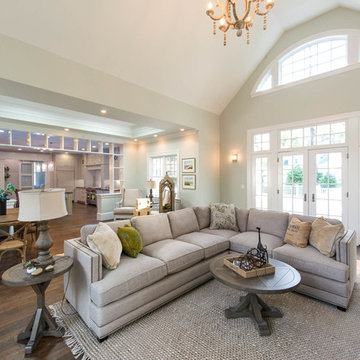
Avery Chaplin
Design ideas for an expansive traditional open concept living room in Boston with grey walls, a wall-mounted tv and dark hardwood floors.
Design ideas for an expansive traditional open concept living room in Boston with grey walls, a wall-mounted tv and dark hardwood floors.
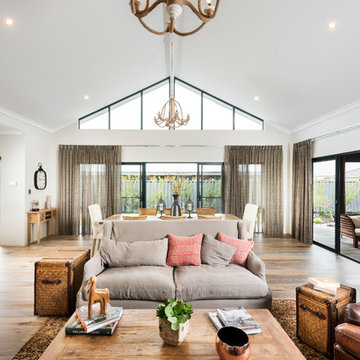
This is an example of a large transitional open concept living room in Perth with grey walls and vinyl floors.
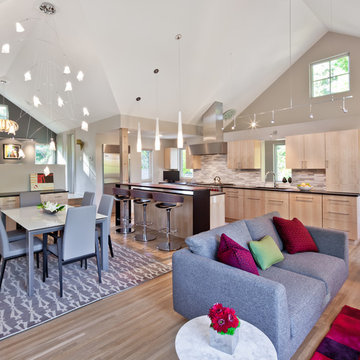
- Interior Designer: InUnison Design, Inc. - Christine Frisk
- Architect: Jeff Nicholson
- Builder: Quartersawn Design Build
- Photographer: Farm Kid Studios - Brandon Stengel
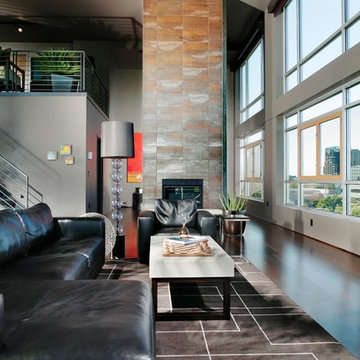
Dave Adams Photography
Inspiration for a contemporary open concept living room in Sacramento with grey walls, a freestanding tv, dark hardwood floors, a two-sided fireplace and a tile fireplace surround.
Inspiration for a contemporary open concept living room in Sacramento with grey walls, a freestanding tv, dark hardwood floors, a two-sided fireplace and a tile fireplace surround.
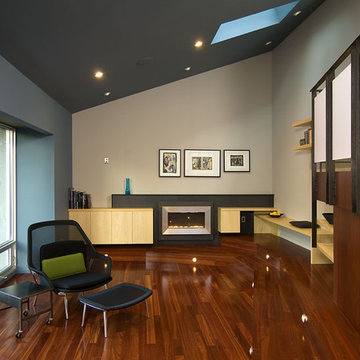
Complete interior renovation of a 1980s split level house in the Virginia suburbs. Main level includes reading room, dining, kitchen, living and master bedroom suite. New front elevation at entry, new rear deck and complete re-cladding of the house. Interior: The prototypical layout of the split level home tends to separate the entrance, and any other associated space, from the rest of the living spaces one half level up. In this home the lower level "living" room off the entry was physically isolated from the dining, kitchen and family rooms above, and was only connected visually by a railing at dining room level. The owner desired a stronger integration of the lower and upper levels, in addition to an open flow between the major spaces on the upper level where they spend most of their time. ExteriorThe exterior entry of the house was a fragmented composition of disparate elements. The rear of the home was blocked off from views due to small windows, and had a difficult to use multi leveled deck. The owners requested an updated treatment of the entry, a more uniform exterior cladding, and an integration between the interior and exterior spaces. SOLUTIONS The overriding strategy was to create a spatial sequence allowing a seamless flow from the front of the house through the living spaces and to the exterior, in addition to unifying the upper and lower spaces. This was accomplished by creating a "reading room" at the entry level that responds to the front garden with a series of interior contours that are both steps as well as seating zones, while the orthogonal layout of the main level and deck reflects the pragmatic daily activities of cooking, eating and relaxing. The stairs between levels were moved so that the visitor could enter the new reading room, experiencing it as a place, before moving up to the main level. The upper level dining room floor was "pushed" out into the reading room space, thus creating a balcony over and into the space below. At the entry, the second floor landing was opened up to create a double height space, with enlarged windows. The rear wall of the house was opened up with continuous glass windows and doors to maximize the views and light. A new simplified single level deck replaced the old one.
Living Design Ideas with Grey Walls
1




