Living Design Ideas with Light Hardwood Floors and Slate Floors
Refine by:
Budget
Sort by:Popular Today
41 - 60 of 144,952 photos
Item 1 of 3
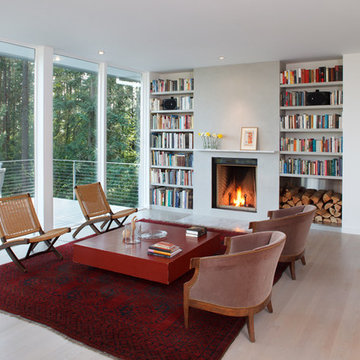
Living room fireplace wall with bookshelves on either side.
Photographed by Eric Rorer
This is an example of a mid-sized contemporary open concept living room in Seattle with a standard fireplace, a plaster fireplace surround, white walls, light hardwood floors and no tv.
This is an example of a mid-sized contemporary open concept living room in Seattle with a standard fireplace, a plaster fireplace surround, white walls, light hardwood floors and no tv.
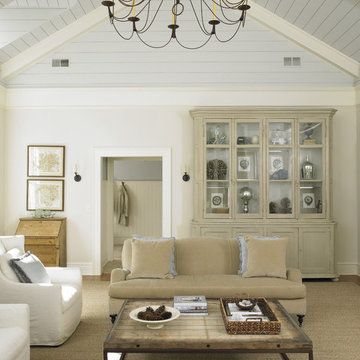
Family room with vaulted ceiling, photo by Nancy Elizabeth Hill
Traditional living room in New York with beige walls and light hardwood floors.
Traditional living room in New York with beige walls and light hardwood floors.
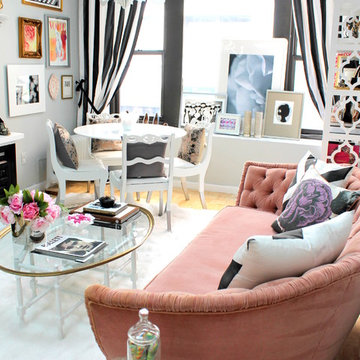
Small eclectic enclosed living room in Kansas City with grey walls and light hardwood floors.
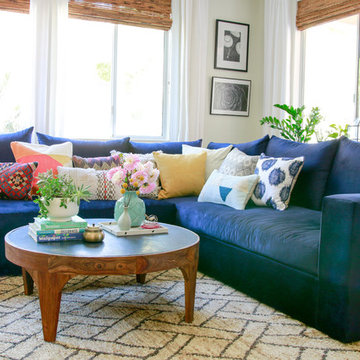
Rebecca Zajac
This is an example of a large eclectic open concept family room in Las Vegas with white walls, light hardwood floors, a standard fireplace, a brick fireplace surround, a built-in media wall and beige floor.
This is an example of a large eclectic open concept family room in Las Vegas with white walls, light hardwood floors, a standard fireplace, a brick fireplace surround, a built-in media wall and beige floor.
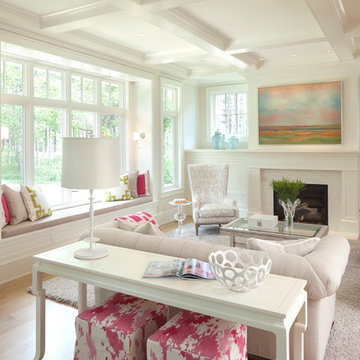
Steve Henke
Mid-sized traditional formal enclosed living room in Minneapolis with beige walls, light hardwood floors, a standard fireplace, a stone fireplace surround and no tv.
Mid-sized traditional formal enclosed living room in Minneapolis with beige walls, light hardwood floors, a standard fireplace, a stone fireplace surround and no tv.
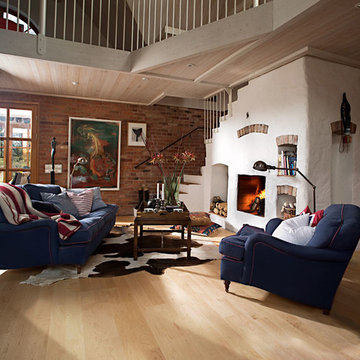
Color: American Naturals Hard Maple Edmonto
Photo of a mid-sized open concept living room in Chicago with white walls, light hardwood floors, a standard fireplace and a plaster fireplace surround.
Photo of a mid-sized open concept living room in Chicago with white walls, light hardwood floors, a standard fireplace and a plaster fireplace surround.
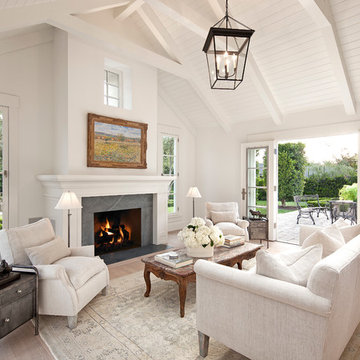
Jim Bartsch
Traditional formal open concept living room in Santa Barbara with white walls, light hardwood floors, a standard fireplace and a stone fireplace surround.
Traditional formal open concept living room in Santa Barbara with white walls, light hardwood floors, a standard fireplace and a stone fireplace surround.
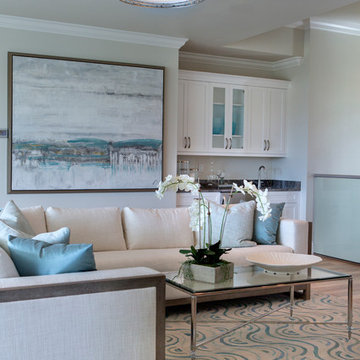
The rug in this living room loft mimics the rolling waves of the Gulf Coast waters.
Design ideas for a large beach style open concept living room in Miami with a home bar, beige walls and light hardwood floors.
Design ideas for a large beach style open concept living room in Miami with a home bar, beige walls and light hardwood floors.
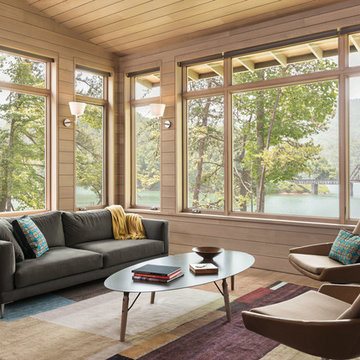
The Fontana Bridge residence is a mountain modern lake home located in the mountains of Swain County. The LEED Gold home is mountain modern house designed to integrate harmoniously with the surrounding Appalachian mountain setting. The understated exterior and the thoughtfully chosen neutral palette blend into the topography of the wooded hillside.
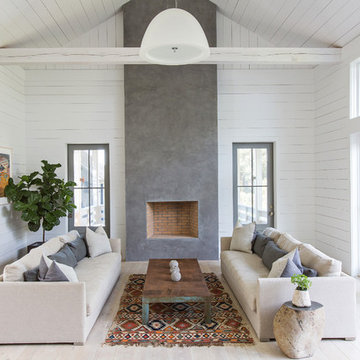
Design ideas for a scandinavian formal living room in Charleston with white walls, light hardwood floors, a standard fireplace and a concrete fireplace surround.
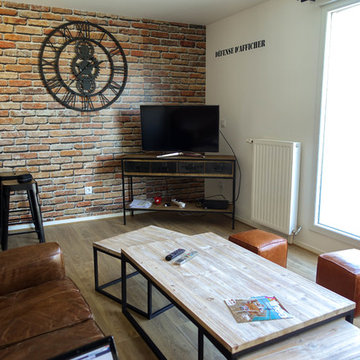
Design ideas for a small industrial open concept family room in Corsica with multi-coloured walls, light hardwood floors and a freestanding tv.
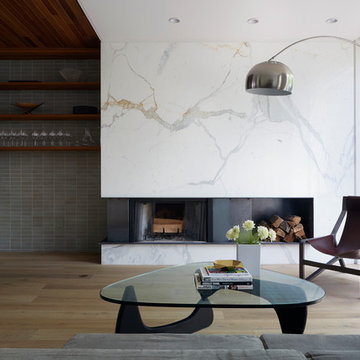
Photos: MIkiko Kikuyama
Inspiration for a contemporary formal open concept living room in New York with light hardwood floors and a ribbon fireplace.
Inspiration for a contemporary formal open concept living room in New York with light hardwood floors and a ribbon fireplace.
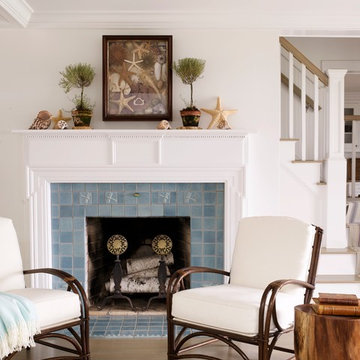
Inspiration for a beach style formal living room in New York with white walls, light hardwood floors, a standard fireplace and a tile fireplace surround.
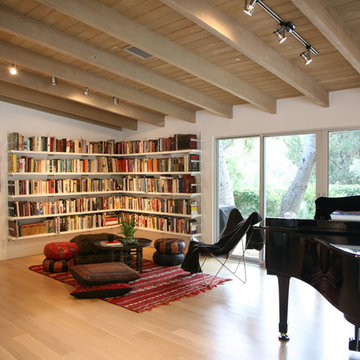
Photo of a mid-sized midcentury open concept family room in Los Angeles with a music area, white walls, light hardwood floors and no fireplace.
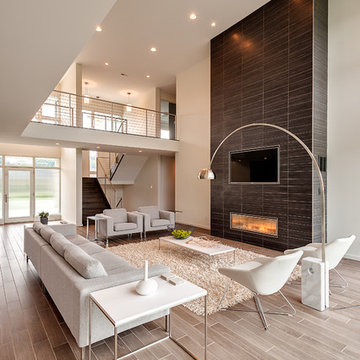
This is an example of a large contemporary open concept living room in Cleveland with white walls, light hardwood floors, a ribbon fireplace, a tile fireplace surround and a wall-mounted tv.
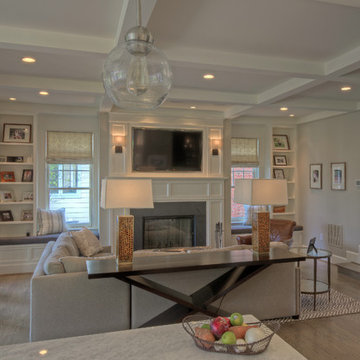
Fireplace/TV wall with flanking built-in window seats & shelves
Design ideas for a mid-sized transitional open concept living room in DC Metro with grey walls, light hardwood floors, a standard fireplace and a wall-mounted tv.
Design ideas for a mid-sized transitional open concept living room in DC Metro with grey walls, light hardwood floors, a standard fireplace and a wall-mounted tv.
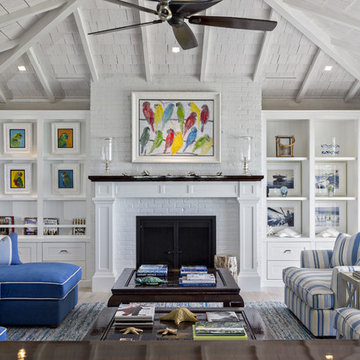
Ron Rosenzweig
Mid-sized beach style formal enclosed living room in Miami with light hardwood floors, a standard fireplace and a brick fireplace surround.
Mid-sized beach style formal enclosed living room in Miami with light hardwood floors, a standard fireplace and a brick fireplace surround.
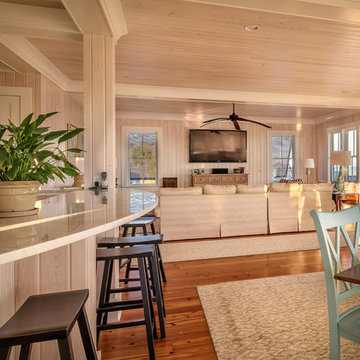
Greg Butler
Inspiration for a large transitional open concept family room in Charleston with beige walls, a wall-mounted tv, light hardwood floors and no fireplace.
Inspiration for a large transitional open concept family room in Charleston with beige walls, a wall-mounted tv, light hardwood floors and no fireplace.
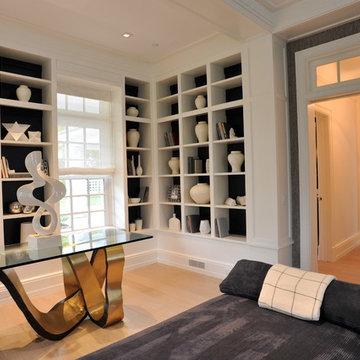
Photo by Tony Lopez / East End Film & Digital
This is an example of a mid-sized transitional formal enclosed living room in New York with white walls, light hardwood floors, no fireplace, no tv and beige floor.
This is an example of a mid-sized transitional formal enclosed living room in New York with white walls, light hardwood floors, no fireplace, no tv and beige floor.
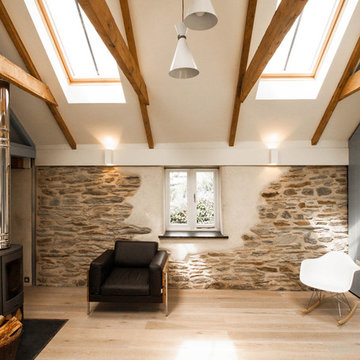
Inspiration for a small contemporary loft-style living room in London with white walls, light hardwood floors and a wood stove.
Living Design Ideas with Light Hardwood Floors and Slate Floors
3



