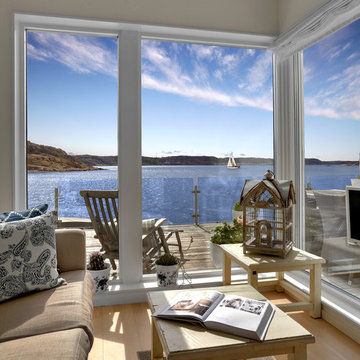Living Design Ideas with Light Hardwood Floors
Refine by:
Budget
Sort by:Popular Today
1 - 20 of 151 photos
Item 1 of 3
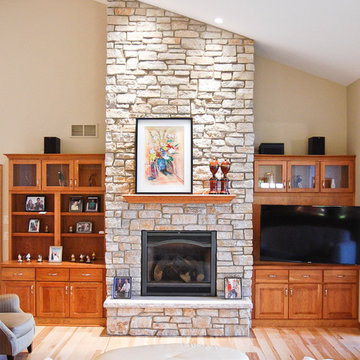
Great room remodel with stone fire place surround, cherry built ins and light hardwood flooring.
Photo credit: Karly Rauner
Inspiration for a traditional open concept living room in Other with a stone fireplace surround, beige walls, light hardwood floors, a standard fireplace and a built-in media wall.
Inspiration for a traditional open concept living room in Other with a stone fireplace surround, beige walls, light hardwood floors, a standard fireplace and a built-in media wall.
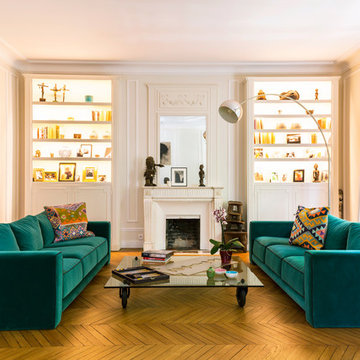
Alfredo Brandt
Large transitional open concept living room with beige walls, a standard fireplace, brown floor, a stone fireplace surround, no tv, a library and light hardwood floors.
Large transitional open concept living room with beige walls, a standard fireplace, brown floor, a stone fireplace surround, no tv, a library and light hardwood floors.
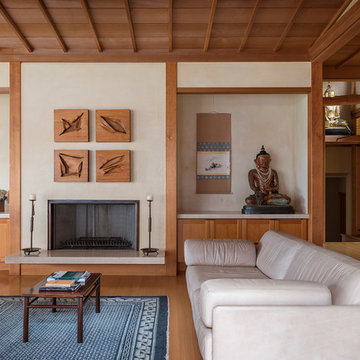
Aaron Leitz
Design ideas for a large asian open concept living room in Hawaii with beige walls, light hardwood floors, a standard fireplace, a metal fireplace surround, no tv and brown floor.
Design ideas for a large asian open concept living room in Hawaii with beige walls, light hardwood floors, a standard fireplace, a metal fireplace surround, no tv and brown floor.
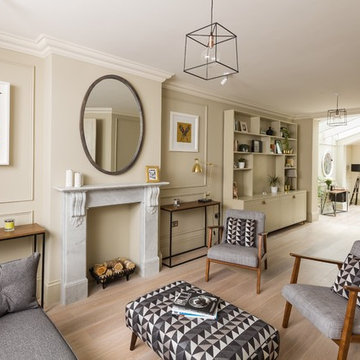
Inspiration for a scandinavian living room in London with green walls, light hardwood floors and no tv.
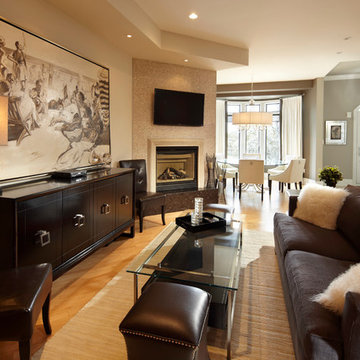
Transitional family room in dark brown leather and fabric furniture.
Inspiration for a large transitional open concept living room in Toronto with beige walls, a standard fireplace, a wall-mounted tv, light hardwood floors and a tile fireplace surround.
Inspiration for a large transitional open concept living room in Toronto with beige walls, a standard fireplace, a wall-mounted tv, light hardwood floors and a tile fireplace surround.
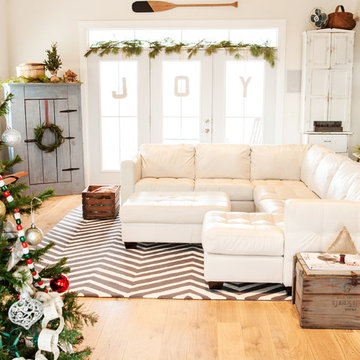
Julie Ranee Photography © 2012 Houzz
This is an example of a traditional family room in Columbus with beige walls and light hardwood floors.
This is an example of a traditional family room in Columbus with beige walls and light hardwood floors.
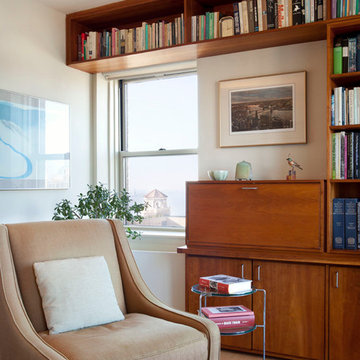
Mark LaRosa
This is an example of a small transitional enclosed living room in New York with a library, white walls, light hardwood floors, no fireplace and no tv.
This is an example of a small transitional enclosed living room in New York with a library, white walls, light hardwood floors, no fireplace and no tv.
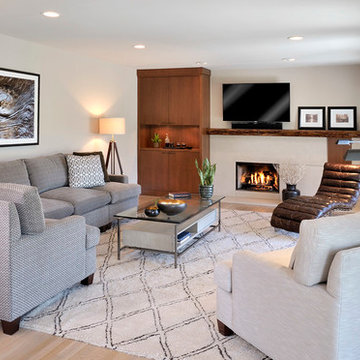
This complete fireplace wall renovation erased the 1980's and resulted in a modern inviting family room retreat.
Roy Weinstein & Ken Kast Photography
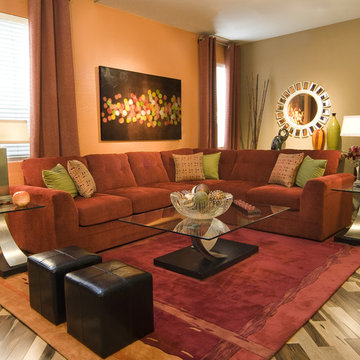
Inspiration for a contemporary living room in Phoenix with orange walls and light hardwood floors.
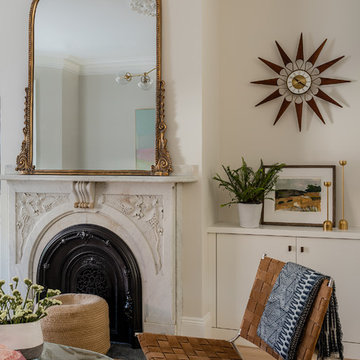
We completely reconfigured this 2-level home in a Boston historic neighborhood to bring it to today’s style of living. The mechanical room was in the center of the lower level. We shifted its location along with nearly every other space in the home. It’s now a stunning, bright entertaining space. We selected beautiful furnishings that offer a fresh take on traditional. A complete new home – start to finish.
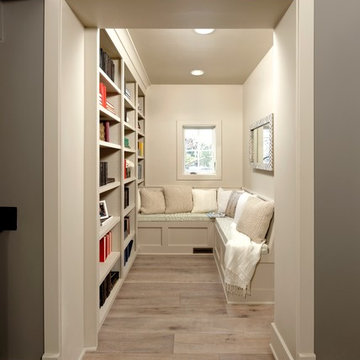
secret reading nook
This is an example of a transitional family room in DC Metro with a library, beige walls, light hardwood floors and beige floor.
This is an example of a transitional family room in DC Metro with a library, beige walls, light hardwood floors and beige floor.
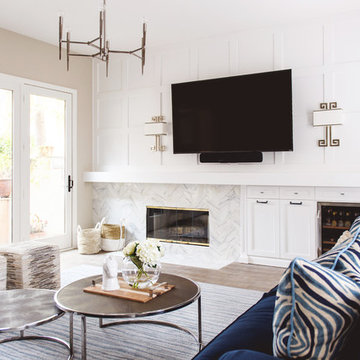
Midcentury enclosed living room in San Diego with beige walls, light hardwood floors, a standard fireplace, a stone fireplace surround and a wall-mounted tv.
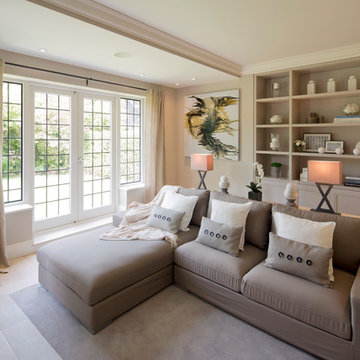
Inspiration for a mid-sized transitional open concept living room in London with beige walls, light hardwood floors, no tv and white floor.
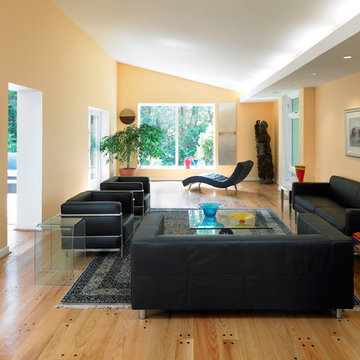
Design ideas for a contemporary living room in Philadelphia with orange walls, light hardwood floors, no tv and brown floor.
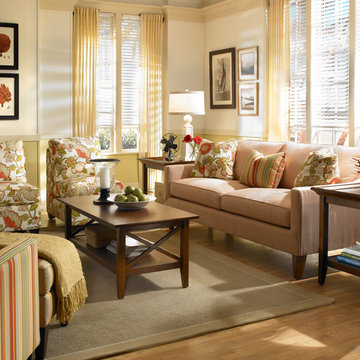
Photo of a mid-sized traditional living room in Boston with light hardwood floors.
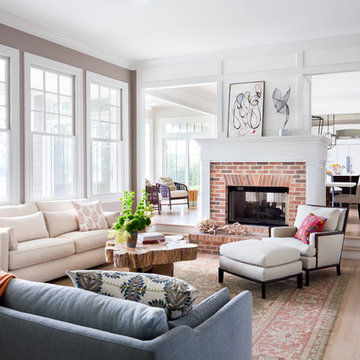
Photo of a traditional family room in New York with white walls, light hardwood floors, a two-sided fireplace and a brick fireplace surround.
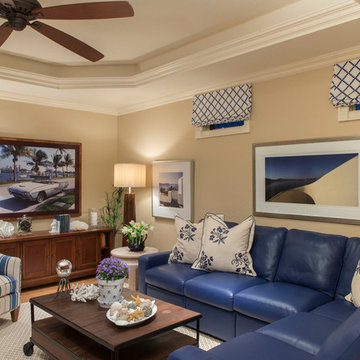
This Media Room is one of our most popular photos on Houzz and you can see why! It is comfortable and inviting, yet so sophisticated.
The vintage art is a focal point adding a splash of unexpected fun!
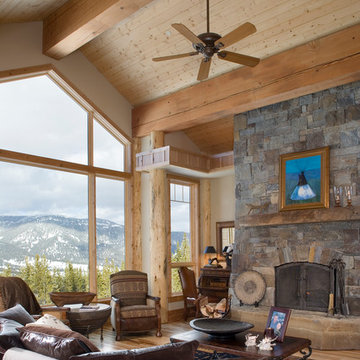
With enormous rectangular beams and round log posts, the Spanish Peaks House is a spectacular study in contrasts. Even the exterior—with horizontal log slab siding and vertical wood paneling—mixes textures and styles beautifully. An outdoor rock fireplace, built-in stone grill and ample seating enable the owners to make the most of the mountain-top setting.
Inside, the owners relied on Blue Ribbon Builders to capture the natural feel of the home’s surroundings. A massive boulder makes up the hearth in the great room, and provides ideal fireside seating. A custom-made stone replica of Lone Peak is the backsplash in a distinctive powder room; and a giant slab of granite adds the finishing touch to the home’s enviable wood, tile and granite kitchen. In the daylight basement, brushed concrete flooring adds both texture and durability.
Roger Wade
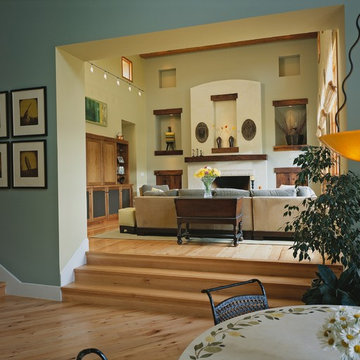
Eclectic mix of antiques, modern and custom pieces
Contemporary family room in San Francisco with grey walls and light hardwood floors.
Contemporary family room in San Francisco with grey walls and light hardwood floors.
Living Design Ideas with Light Hardwood Floors
1




