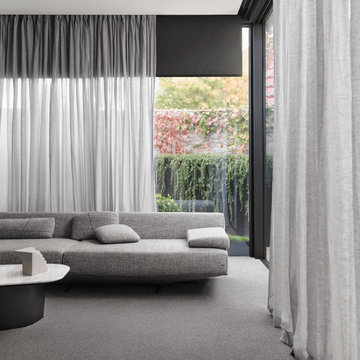Living Design Ideas
Refine by:
Budget
Sort by:Popular Today
1 - 20 of 2,316 photos
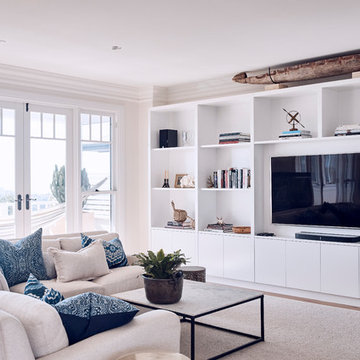
Gerald Diel
Photo of a beach style living room in Sydney with beige walls, light hardwood floors, a wall-mounted tv and brown floor.
Photo of a beach style living room in Sydney with beige walls, light hardwood floors, a wall-mounted tv and brown floor.
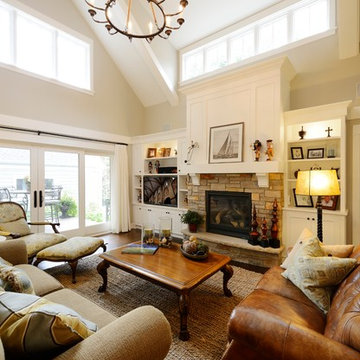
Inspiration for a traditional living room in Minneapolis with a standard fireplace and a stone fireplace surround.
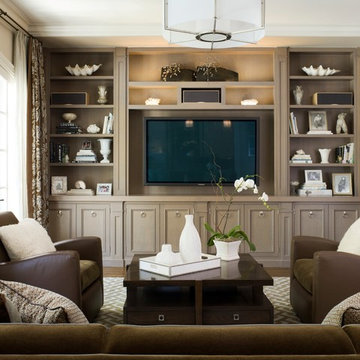
David Duncan Livingston
Photo of a traditional family room in San Francisco with no fireplace and a built-in media wall.
Photo of a traditional family room in San Francisco with no fireplace and a built-in media wall.
Find the right local pro for your project
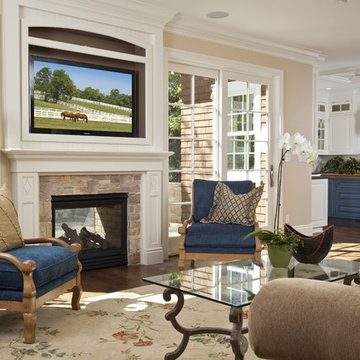
Los Altos, CA.
Inspiration for a traditional living room in San Francisco with beige walls, a standard fireplace and a wall-mounted tv.
Inspiration for a traditional living room in San Francisco with beige walls, a standard fireplace and a wall-mounted tv.
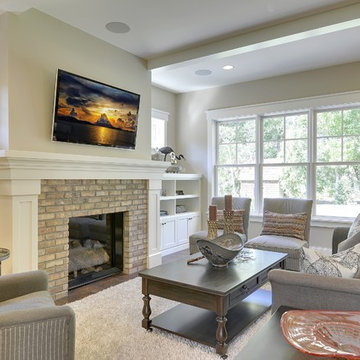
Professionally Staged by Ambience at Home
http://ambiance-athome.com/
Professionally Photographed by SpaceCrafting
http://spacecrafting.com
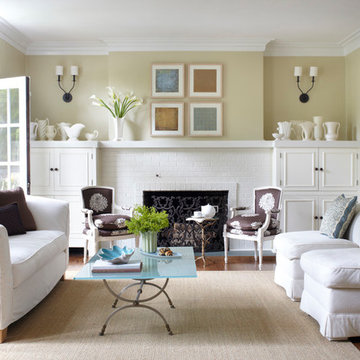
Boomgaarden Architects, Joyce Bruce & Sterling Wilson Interiors
Large transitional enclosed living room in Chicago with beige walls, a brick fireplace surround, medium hardwood floors, a standard fireplace and brown floor.
Large transitional enclosed living room in Chicago with beige walls, a brick fireplace surround, medium hardwood floors, a standard fireplace and brown floor.
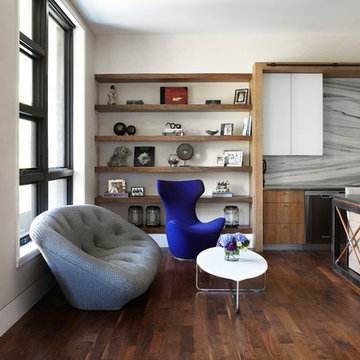
Morgante Wilson Architects used large slabs for the Kitchen backsplash. The custom islands incorporate metal legs which relate to the windows and light fixtures.
Werner Straube Photography
Reload the page to not see this specific ad anymore
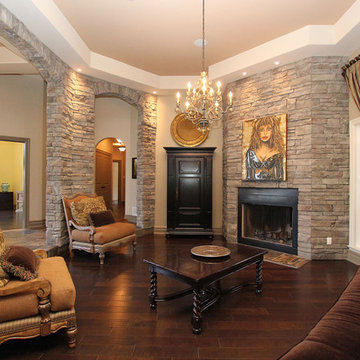
Photo of a traditional living room in Ottawa with a stone fireplace surround.
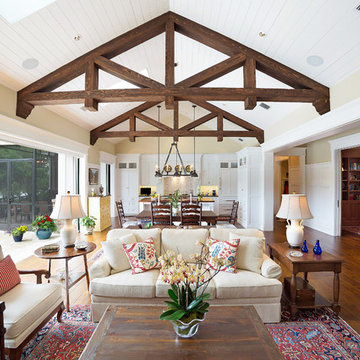
Siesta Key Low Country great room and kitchen featuring custom cabinetry, exposed wood beams, vaulted ceilings, and patio area.
This is a very well detailed custom home on a smaller scale, measuring only 3,000 sf under a/c. Every element of the home was designed by some of Sarasota's top architects, landscape architects and interior designers. One of the highlighted features are the true cypress timber beams that span the great room. These are not faux box beams but true timbers. Another awesome design feature is the outdoor living room boasting 20' pitched ceilings and a 37' tall chimney made of true boulders stacked over the course of 1 month.
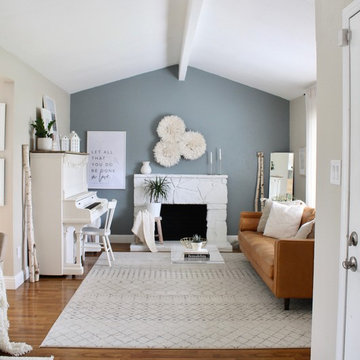
Inspiration for a transitional living room in Sacramento with blue walls, medium hardwood floors, a standard fireplace, a stone fireplace surround and brown floor.
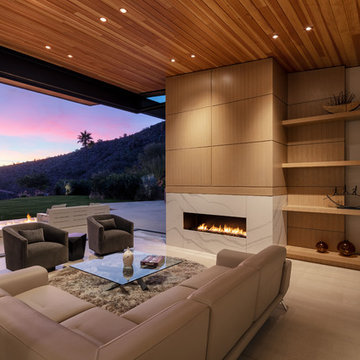
Contemporary living room in Phoenix with grey walls, a ribbon fireplace and beige floor.
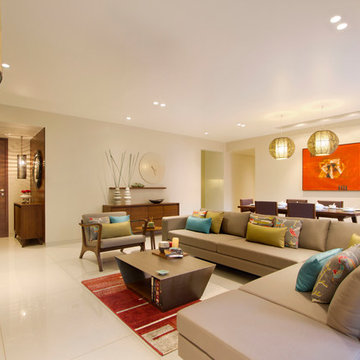
This is an example of a mid-sized contemporary formal living room in Ahmedabad with beige walls, ceramic floors and beige floor.
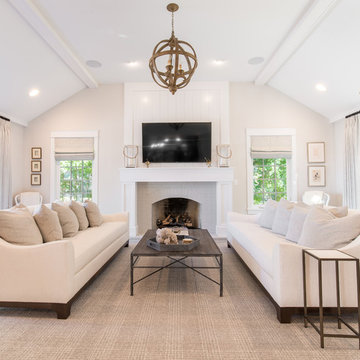
Lowell Custom Homes, Lake Geneva, WI., Living room with open and airy concept, large window walls and center fireplace with detailed wood mantel. Volume ceiling with beams and center globe light fixture.
Reload the page to not see this specific ad anymore
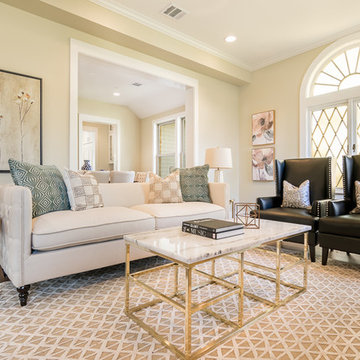
This is an example of a traditional formal enclosed living room in Austin with beige walls, dark hardwood floors and brown floor.
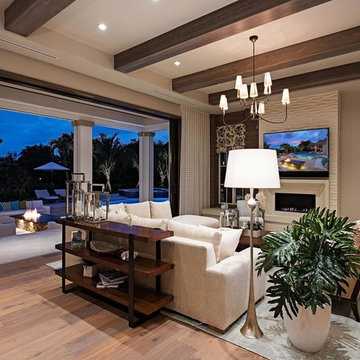
The gorgeous "Charleston" home is 6,689 square feet of living with four bedrooms, four full and two half baths, and four-car garage. Interiors were crafted by Troy Beasley of Beasley and Henley Interior Design. Builder- Lutgert
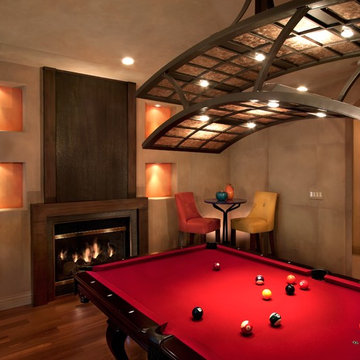
ManningMagic.com
Design ideas for a contemporary enclosed family room in San Francisco with beige walls, dark hardwood floors, a standard fireplace and no tv.
Design ideas for a contemporary enclosed family room in San Francisco with beige walls, dark hardwood floors, a standard fireplace and no tv.
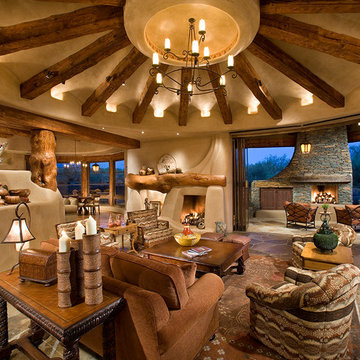
An Organic Southwestern Living Room with Ceiling beams and flagstone floors.
Architect: Urban Design Associates, Lee Hutchison
Interior Designer: Bess Jones Interiors
Builder: R-Net Custom Homes
Photography: Dino Tonn
Living Design Ideas
Reload the page to not see this specific ad anymore
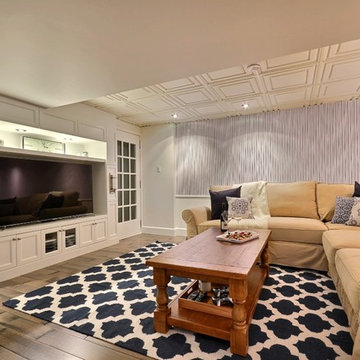
France Larose Photos
Inspiration for a transitional family room in Montreal with no fireplace, blue walls, dark hardwood floors and grey floor.
Inspiration for a transitional family room in Montreal with no fireplace, blue walls, dark hardwood floors and grey floor.
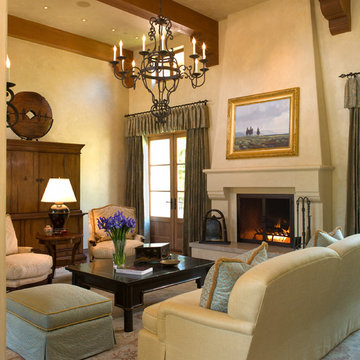
Architect: Walker Warner Architects,
Interior Design: Meagan Lontz Sullivan
Expansive mediterranean living room in San Francisco with beige walls.
Expansive mediterranean living room in San Francisco with beige walls.
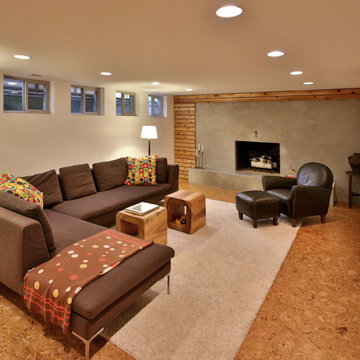
2222 NE STANTON ST, PORTLAND OR
Our team represented the Seller in the sale of this property.
Staging services provided by Spade & Archer Design Agency.
THE DETAILS
MID-CENTURY MODERN
One-of-a-kind home in the heart of Irvington. NW modern architecture with luxury finishes throughout. The wide open layout is an entertainer's dream. The living room is anchored by a custom fireplace & opens to an outside balcony. The Zen master suite features a spa like bath, great closets & built-ins. Unique modernism meets eco-friendly functionality.
Contact us for more information about this neighborhood and a list of available properties contact us via email at info@danagriggs.com or by visiting our website at www.DanaGriggs.com
1




