Living Design Ideas with Medium Hardwood Floors
Refine by:
Budget
Sort by:Popular Today
181 - 200 of 29,994 photos
Item 1 of 3
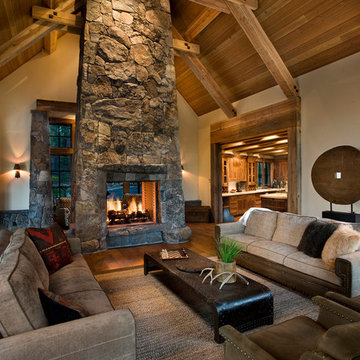
The great room features a four-sided 27 foot tall granite fireplace. Photographer: Ethan Rohloff
Photo of a large arts and crafts formal open concept living room in Other with beige walls, medium hardwood floors, a two-sided fireplace, a stone fireplace surround, no tv and brown floor.
Photo of a large arts and crafts formal open concept living room in Other with beige walls, medium hardwood floors, a two-sided fireplace, a stone fireplace surround, no tv and brown floor.
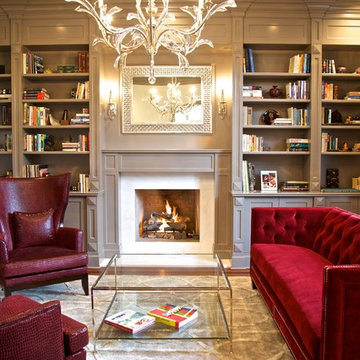
Design ideas for a traditional formal living room in New York with grey walls, medium hardwood floors and a standard fireplace.
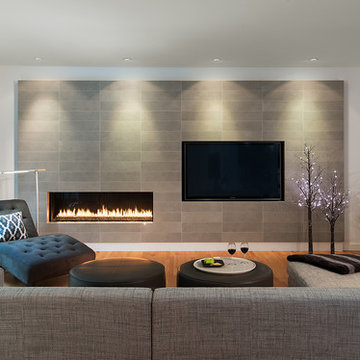
EVERYONE'S INVITED. The first-floor bedroom and laundry area was replaced by an open family room with fabulous backyard views, perfect for entertaining a large extended family.
Photography by Anice Hoachlander
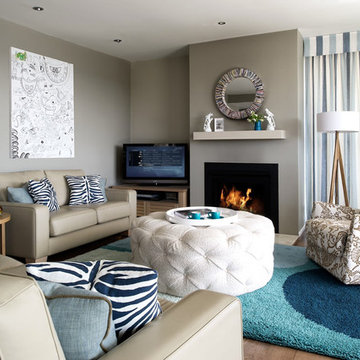
Thomas Dalhoff
Photo of a contemporary living room in Sydney with beige walls, medium hardwood floors and a standard fireplace.
Photo of a contemporary living room in Sydney with beige walls, medium hardwood floors and a standard fireplace.
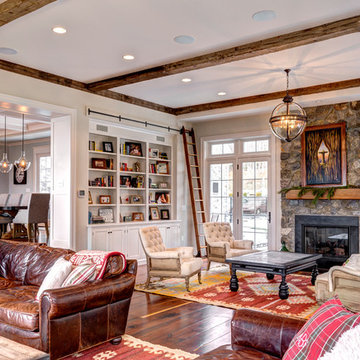
Inspiration for a traditional living room in Other with white walls and medium hardwood floors.
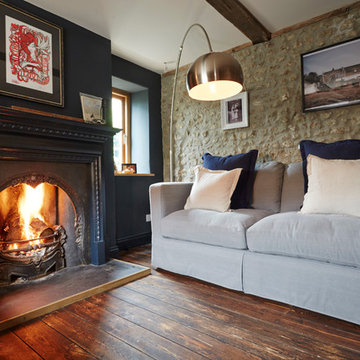
Oliver Edwards
Photo of a small contemporary formal enclosed living room in Wiltshire with blue walls, medium hardwood floors, a standard fireplace and no tv.
Photo of a small contemporary formal enclosed living room in Wiltshire with blue walls, medium hardwood floors, a standard fireplace and no tv.
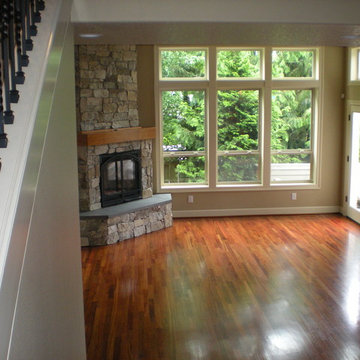
Design ideas for a mid-sized traditional enclosed family room in Portland with beige walls, medium hardwood floors, a corner fireplace, a stone fireplace surround and brown floor.
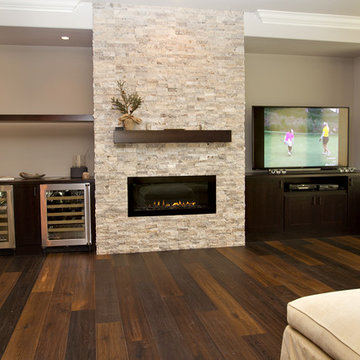
Aaron Vry
This is an example of a mid-sized transitional open concept family room in Las Vegas with multi-coloured walls, medium hardwood floors, a standard fireplace, a stone fireplace surround and a freestanding tv.
This is an example of a mid-sized transitional open concept family room in Las Vegas with multi-coloured walls, medium hardwood floors, a standard fireplace, a stone fireplace surround and a freestanding tv.
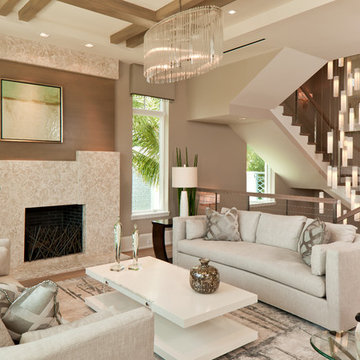
A beautiful contemporary modern open concept living room featuring our fused glass Tanzania pendant light chandelier in the stairwell.
Contemporary formal open concept living room in New York with beige walls, a standard fireplace, medium hardwood floors and a stone fireplace surround.
Contemporary formal open concept living room in New York with beige walls, a standard fireplace, medium hardwood floors and a stone fireplace surround.
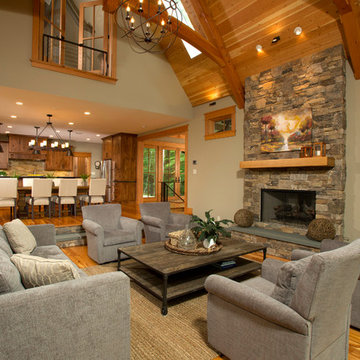
The design of this home was driven by the owners’ desire for a three-bedroom waterfront home that showcased the spectacular views and park-like setting. As nature lovers, they wanted their home to be organic, minimize any environmental impact on the sensitive site and embrace nature.
This unique home is sited on a high ridge with a 45° slope to the water on the right and a deep ravine on the left. The five-acre site is completely wooded and tree preservation was a major emphasis. Very few trees were removed and special care was taken to protect the trees and environment throughout the project. To further minimize disturbance, grades were not changed and the home was designed to take full advantage of the site’s natural topography. Oak from the home site was re-purposed for the mantle, powder room counter and select furniture.
The visually powerful twin pavilions were born from the need for level ground and parking on an otherwise challenging site. Fill dirt excavated from the main home provided the foundation. All structures are anchored with a natural stone base and exterior materials include timber framing, fir ceilings, shingle siding, a partial metal roof and corten steel walls. Stone, wood, metal and glass transition the exterior to the interior and large wood windows flood the home with light and showcase the setting. Interior finishes include reclaimed heart pine floors, Douglas fir trim, dry-stacked stone, rustic cherry cabinets and soapstone counters.
Exterior spaces include a timber-framed porch, stone patio with fire pit and commanding views of the Occoquan reservoir. A second porch overlooks the ravine and a breezeway connects the garage to the home.
Numerous energy-saving features have been incorporated, including LED lighting, on-demand gas water heating and special insulation. Smart technology helps manage and control the entire house.
Greg Hadley Photography
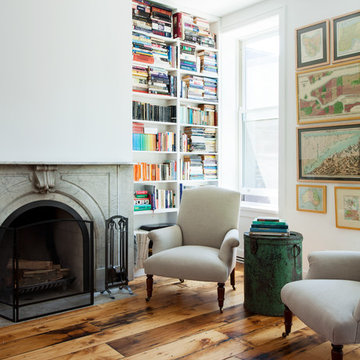
Please see this Award Winning project in the October 2014 issue of New York Cottages & Gardens Magazine: NYC&G
http://www.cottages-gardens.com/New-York-Cottages-Gardens/October-2014/NYCG-Innovation-in-Design-Winners-Kitchen-Design/
It was also featured in a Houzz Tour:
Houzz Tour: Loving the Old and New in an 1880s Brooklyn Row House
http://www.houzz.com/ideabooks/29691278/list/houzz-tour-loving-the-old-and-new-in-an-1880s-brooklyn-row-house
Photo Credit: Hulya Kolabas
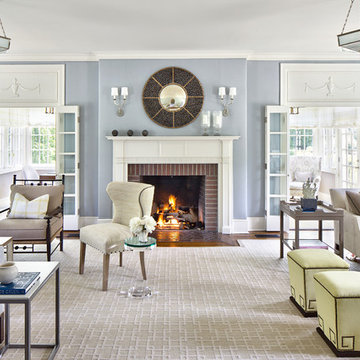
Large traditional formal living room in New York with blue walls, medium hardwood floors, a brick fireplace surround, no tv and a standard fireplace.
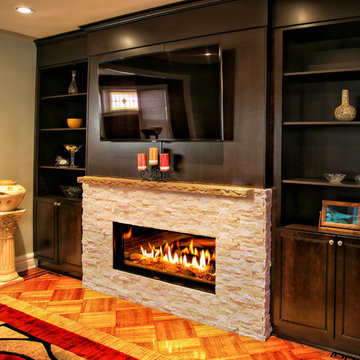
Part of a full renovation in a Brooklyn brownstone a modern linear fireplace is surrounded by white stacked stone and contrasting custom built dark wood cabinetry. A limestone mantel separates the stone from a large TV and creates a focal point for the room.
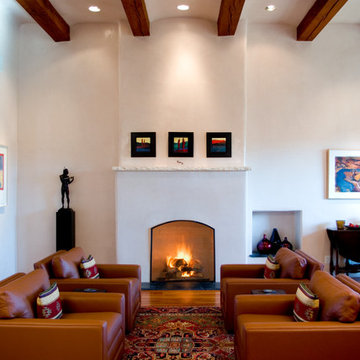
Large mediterranean formal open concept living room in Albuquerque with a standard fireplace, no tv, white walls, medium hardwood floors and a plaster fireplace surround.
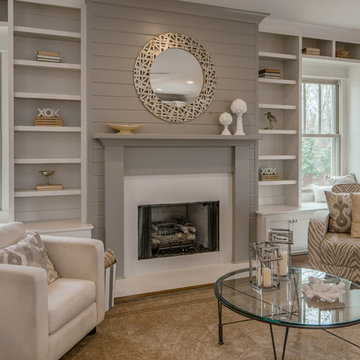
Photo of a mid-sized transitional formal open concept living room in Nashville with grey walls, medium hardwood floors, a standard fireplace and no tv.
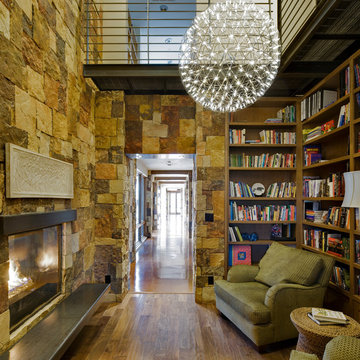
Cabinets and Woodwork by Marc Sowers. Photo by Patrick Coulie. Home Designed by EDI Architecture.
Photo of a small country enclosed family room in Albuquerque with a library, medium hardwood floors, a standard fireplace, a stone fireplace surround, multi-coloured walls and no tv.
Photo of a small country enclosed family room in Albuquerque with a library, medium hardwood floors, a standard fireplace, a stone fireplace surround, multi-coloured walls and no tv.
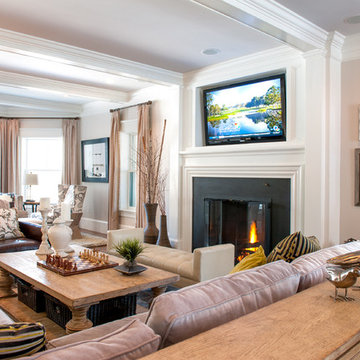
Mary Prince Photography // This fully renovated 110 year home is located in downtown Andover. This home was formerly a dorm for Phillips Academy, and unfortunately had been completely stripped of all of its interior molding and details as it was converted to house more students over the years. We took this home down to the exterior masonry block shell, and rebuilt a new home within the existing structure. After rebuilding the original footprint of most of the rooms, we then added all the traditional elements one would have hoped to find inside this magnificent home.
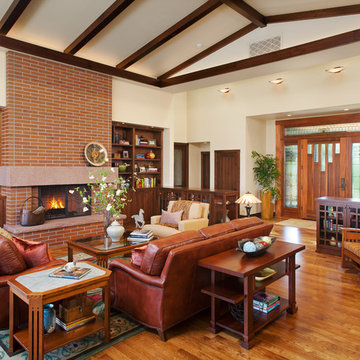
Brady Architectural Photography
Large arts and crafts open concept living room in San Diego with medium hardwood floors, a standard fireplace, a brick fireplace surround, a library, no tv and white walls.
Large arts and crafts open concept living room in San Diego with medium hardwood floors, a standard fireplace, a brick fireplace surround, a library, no tv and white walls.
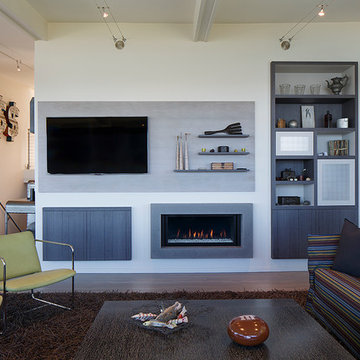
www.ericrorer.com/
This is an example of a mid-sized contemporary open concept family room in San Francisco with a concrete fireplace surround, white walls, medium hardwood floors, a ribbon fireplace and a built-in media wall.
This is an example of a mid-sized contemporary open concept family room in San Francisco with a concrete fireplace surround, white walls, medium hardwood floors, a ribbon fireplace and a built-in media wall.
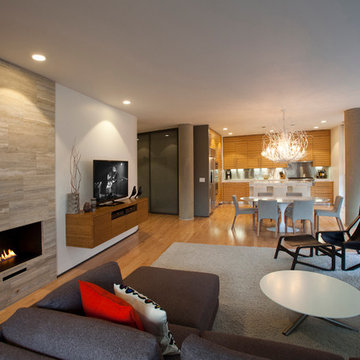
Cabinetry and fireplace at great room
Photography by Ross Van Pelt
Original building and interiors were designed by Jose Garcia.
Inspiration for a contemporary open concept family room in Cincinnati with medium hardwood floors, a ribbon fireplace, a stone fireplace surround and a freestanding tv.
Inspiration for a contemporary open concept family room in Cincinnati with medium hardwood floors, a ribbon fireplace, a stone fireplace surround and a freestanding tv.
Living Design Ideas with Medium Hardwood Floors
10



