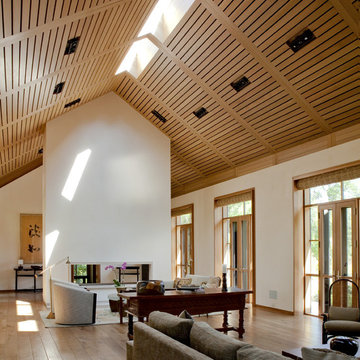Living Design Ideas with Medium Hardwood Floors
Refine by:
Budget
Sort by:Popular Today
141 - 160 of 30,003 photos
Item 1 of 3
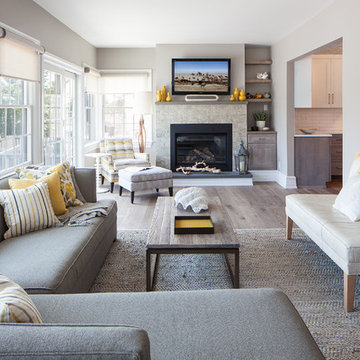
Photo of a contemporary living room in New York with grey walls, medium hardwood floors, a standard fireplace and a wall-mounted tv.
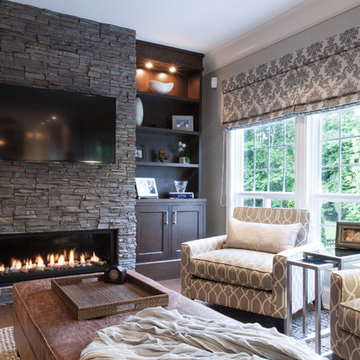
Victoria Achtymichuk Photography
Inspiration for a large traditional family room in Vancouver with a stone fireplace surround, grey walls, medium hardwood floors, a ribbon fireplace and a wall-mounted tv.
Inspiration for a large traditional family room in Vancouver with a stone fireplace surround, grey walls, medium hardwood floors, a ribbon fireplace and a wall-mounted tv.
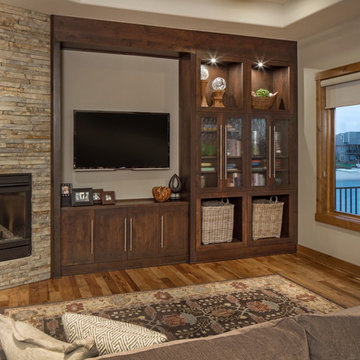
Livingroom with fireplace, television and view
Design ideas for a transitional family room in Omaha with beige walls, medium hardwood floors, a corner fireplace, a stone fireplace surround and a wall-mounted tv.
Design ideas for a transitional family room in Omaha with beige walls, medium hardwood floors, a corner fireplace, a stone fireplace surround and a wall-mounted tv.
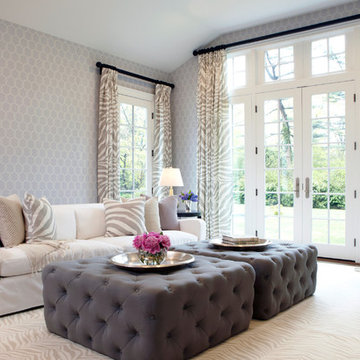
This is the informal den or family room of the home. Slipcovers were used on the lighter colored items to keep everything washable and easy to maintain. Coffee tables were replaced with two oversized tufted ottomans in dark gray which sit on a custom made beige and cream zebra pattern rug. The lilac and white wallpaper was carried to this room from the adjacent kitchen. Dramatic linen window treatments were hung on oversized black wood rods, giving the room height and importance.
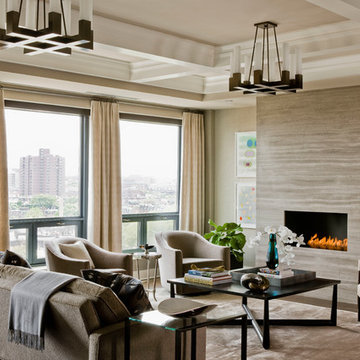
Photography by Michael J. Lee
This is an example of a large contemporary formal open concept living room in Boston with beige walls, medium hardwood floors and a standard fireplace.
This is an example of a large contemporary formal open concept living room in Boston with beige walls, medium hardwood floors and a standard fireplace.
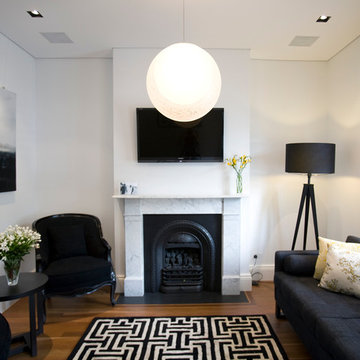
Design ideas for a contemporary living room in Sydney with medium hardwood floors, a standard fireplace, a wall-mounted tv and brown floor.
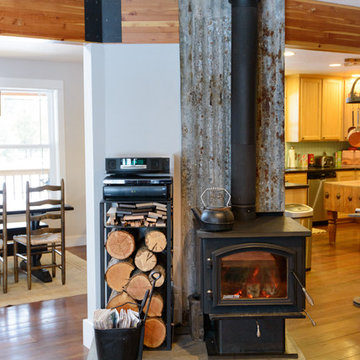
Christina G Photography
This is an example of an eclectic open concept living room in Seattle with medium hardwood floors and a wood stove.
This is an example of an eclectic open concept living room in Seattle with medium hardwood floors and a wood stove.
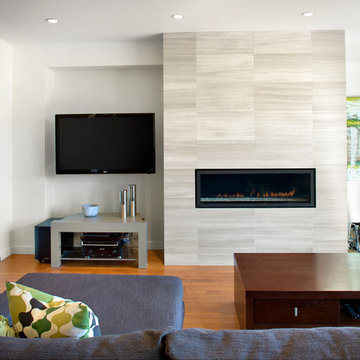
Natural-stone fireplace surround with high-end hardwood and flood of natural light add warmth to modern, clean lines
Ovation Award Finalist: Best Renovated Room & Best Renovation: 250K - 499K
Photos by Ema Peter
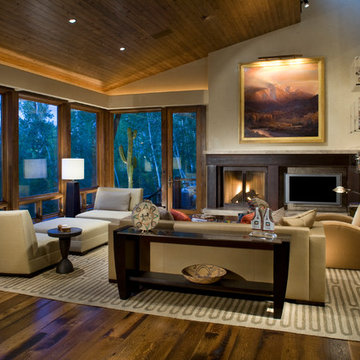
Brent Moss Photography
Photo of a mid-sized contemporary formal enclosed living room in Denver with a standard fireplace, a wall-mounted tv, beige walls, medium hardwood floors, a metal fireplace surround and brown floor.
Photo of a mid-sized contemporary formal enclosed living room in Denver with a standard fireplace, a wall-mounted tv, beige walls, medium hardwood floors, a metal fireplace surround and brown floor.
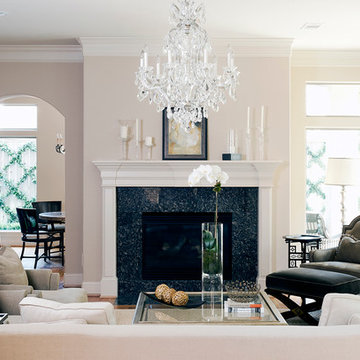
Inspiration for a traditional enclosed living room in Houston with beige walls, no tv and medium hardwood floors.
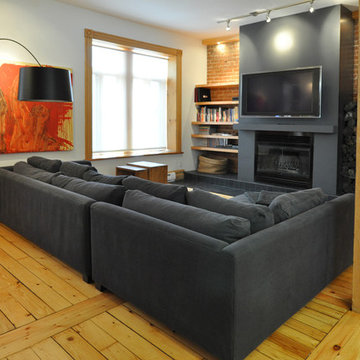
Photos by Bipede
Design ideas for a contemporary living room in Montreal with medium hardwood floors, a wall-mounted tv and yellow floor.
Design ideas for a contemporary living room in Montreal with medium hardwood floors, a wall-mounted tv and yellow floor.
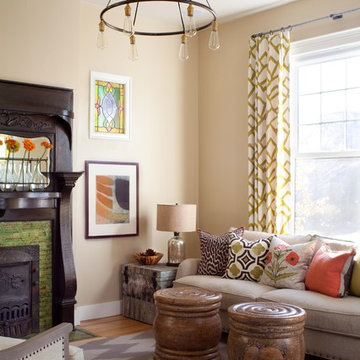
EMR
Design ideas for a contemporary living room in Denver with beige walls, medium hardwood floors, a standard fireplace and no tv.
Design ideas for a contemporary living room in Denver with beige walls, medium hardwood floors, a standard fireplace and no tv.
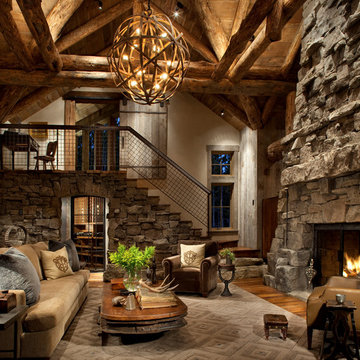
Photo of a country living room in Other with a stone fireplace surround, medium hardwood floors and a standard fireplace.
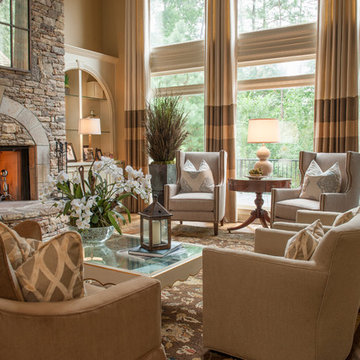
This is an example of a mid-sized traditional formal open concept living room in Atlanta with a standard fireplace, a stone fireplace surround, beige walls, medium hardwood floors, no tv and brown floor.
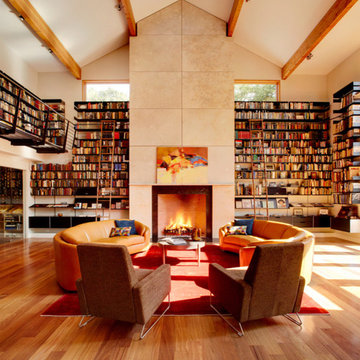
Michael Biondo
This is an example of an expansive contemporary formal open concept living room in Bridgeport with beige walls, a standard fireplace, a metal fireplace surround, no tv and medium hardwood floors.
This is an example of an expansive contemporary formal open concept living room in Bridgeport with beige walls, a standard fireplace, a metal fireplace surround, no tv and medium hardwood floors.
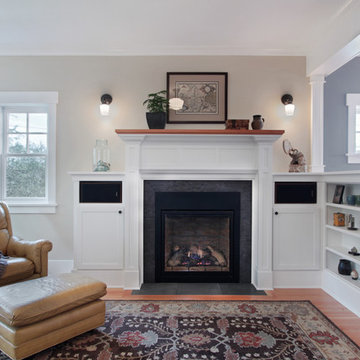
This Greenlake area home is the result of an extensive collaboration with the owners to recapture the architectural character of the 1920’s and 30’s era craftsman homes built in the neighborhood. Deep overhangs, notched rafter tails, and timber brackets are among the architectural elements that communicate this goal.
Given its modest 2800 sf size, the home sits comfortably on its corner lot and leaves enough room for an ample back patio and yard. An open floor plan on the main level and a centrally located stair maximize space efficiency, something that is key for a construction budget that values intimate detailing and character over size.
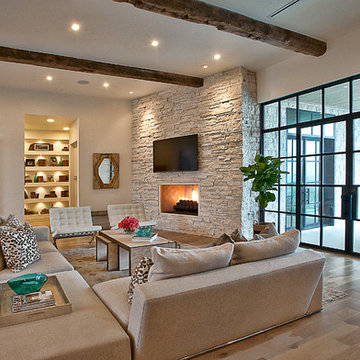
Conceived as a remodel and addition, the final design iteration for this home is uniquely multifaceted. Structural considerations required a more extensive tear down, however the clients wanted the entire remodel design kept intact, essentially recreating much of the existing home. The overall floor plan design centers on maximizing the views, while extensive glazing is carefully placed to frame and enhance them. The residence opens up to the outdoor living and views from multiple spaces and visually connects interior spaces in the inner court. The client, who also specializes in residential interiors, had a vision of ‘transitional’ style for the home, marrying clean and contemporary elements with touches of antique charm. Energy efficient materials along with reclaimed architectural wood details were seamlessly integrated, adding sustainable design elements to this transitional design. The architect and client collaboration strived to achieve modern, clean spaces playfully interjecting rustic elements throughout the home.
Greenbelt Homes
Glynis Wood Interiors
Photography by Bryant Hill
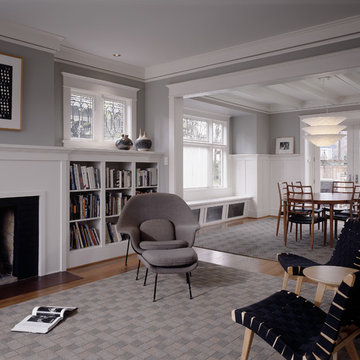
Living and dining room.
Photo by Benjamin Benschneider.
This is an example of a mid-sized traditional formal living room in Seattle with grey walls, medium hardwood floors, a standard fireplace and no tv.
This is an example of a mid-sized traditional formal living room in Seattle with grey walls, medium hardwood floors, a standard fireplace and no tv.
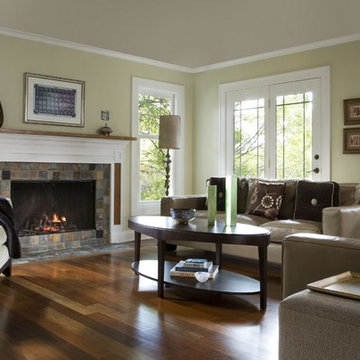
The clean lines of the contemporary living room mixes with the warmth of Walnut wood flooring. Pewabic tiles add interest to the slate fireplace.
Photo Beth Singer Photography
Living Design Ideas with Medium Hardwood Floors
8




