Living Design Ideas with Multi-Coloured Floor
Refine by:
Budget
Sort by:Popular Today
61 - 80 of 938 photos
Item 1 of 3
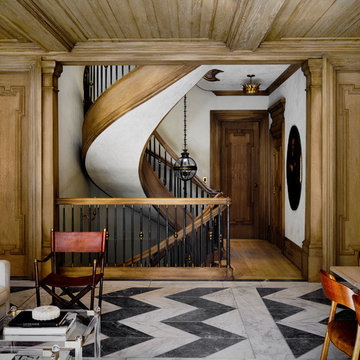
Large traditional formal enclosed living room in San Francisco with brown walls and multi-coloured floor.
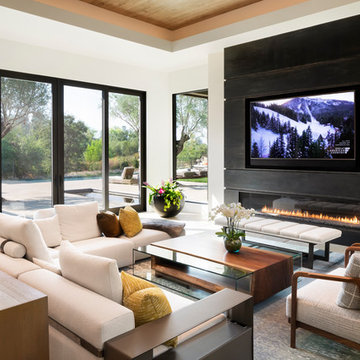
Photographer: Chip Allen
Large contemporary open concept family room in Sacramento with white walls, limestone floors, a standard fireplace, a metal fireplace surround, a built-in media wall and multi-coloured floor.
Large contemporary open concept family room in Sacramento with white walls, limestone floors, a standard fireplace, a metal fireplace surround, a built-in media wall and multi-coloured floor.
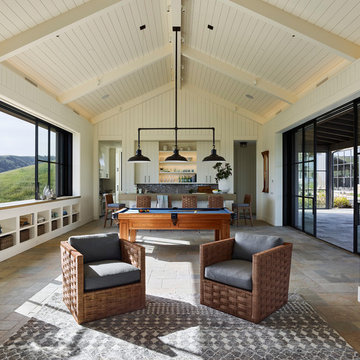
Adrian Gregorutti
Design ideas for an expansive country open concept family room in San Francisco with a game room, white walls, slate floors, a standard fireplace, a concrete fireplace surround, a concealed tv and multi-coloured floor.
Design ideas for an expansive country open concept family room in San Francisco with a game room, white walls, slate floors, a standard fireplace, a concrete fireplace surround, a concealed tv and multi-coloured floor.
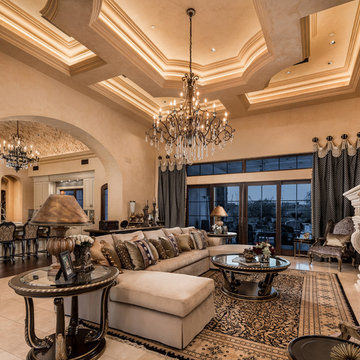
World Renowned Luxury Home Builder Fratantoni Luxury Estates built these beautiful Ceilings! They build homes for families all over the country in any size and style. They also have in-house Architecture Firm Fratantoni Design and world-class interior designer Firm Fratantoni Interior Designers! Hire one or all three companies to design, build and or remodel your home!
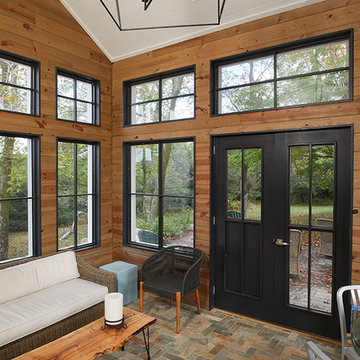
Design ideas for a large country sunroom in Grand Rapids with porcelain floors and multi-coloured floor.
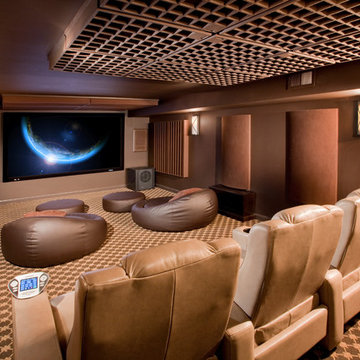
Photography by William Psolka, psolka-photo.com
Photo of a mid-sized modern enclosed home theatre in Newark with brown walls, carpet, a wall-mounted tv and multi-coloured floor.
Photo of a mid-sized modern enclosed home theatre in Newark with brown walls, carpet, a wall-mounted tv and multi-coloured floor.
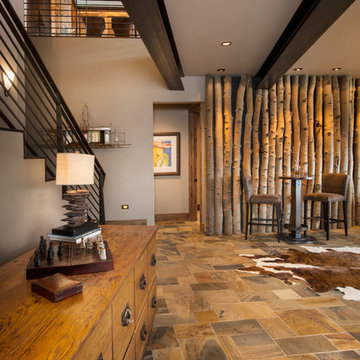
Ric Stovall
Photo of a large arts and crafts open concept family room in Denver with a game room, white walls, slate floors and multi-coloured floor.
Photo of a large arts and crafts open concept family room in Denver with a game room, white walls, slate floors and multi-coloured floor.
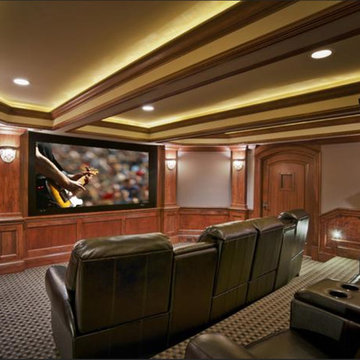
A custom arched door enters into this homes theater room. Stepped seating give any viewer optimal view of the theater screen. All lighting and controls are on remote. The use of sconces, LED cove lighting and surround speakers give the feel of being in a real theater. The use of the coffers and wall panels help intensify the acoustics.
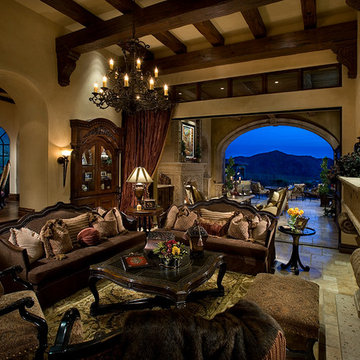
This Italian Villa living room features dark wood accents and furniture creating a moody feel to the space. With a built-in fireplace as the focal point, this room opens up into the outdoor patio.
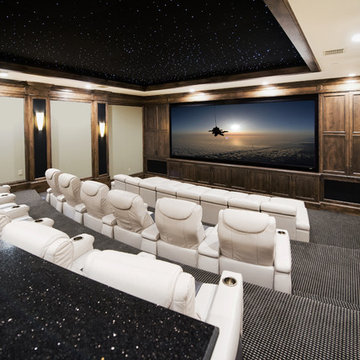
This is an example of an expansive traditional enclosed home theatre in Austin with beige walls, carpet, a projector screen and multi-coloured floor.
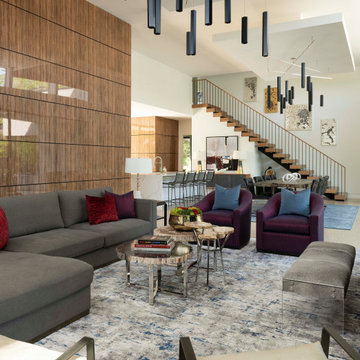
Large transitional open concept living room in Other with multi-coloured floor.
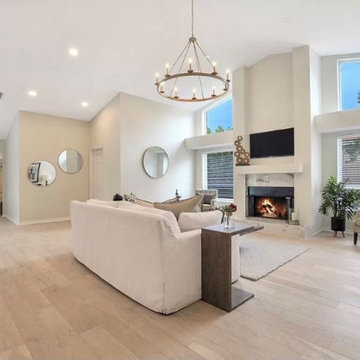
Large modern tradition home with hanging chandelier.
Hawthorne Oak, Novella Collection
Large modern formal open concept living room in Los Angeles with white walls, light hardwood floors, a standard fireplace, a tile fireplace surround, a wall-mounted tv, multi-coloured floor, vaulted and planked wall panelling.
Large modern formal open concept living room in Los Angeles with white walls, light hardwood floors, a standard fireplace, a tile fireplace surround, a wall-mounted tv, multi-coloured floor, vaulted and planked wall panelling.
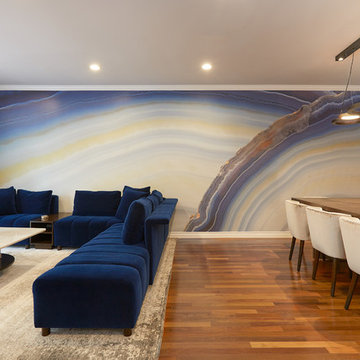
The large scale agate wall created a unique focal point in this living room.
Designed by: D Richards Interiors, Jila Parva
Photographer: Abran Rubiner
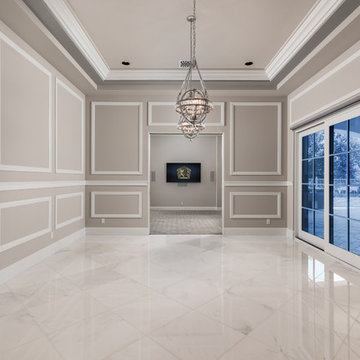
World Renowned Architecture Firm Fratantoni Design created this beautiful home! They design home plans for families all over the world in any size and style. They also have in-house Interior Designer Firm Fratantoni Interior Designers and world class Luxury Home Building Firm Fratantoni Luxury Estates! Hire one or all three companies to design and build and or remodel your home!
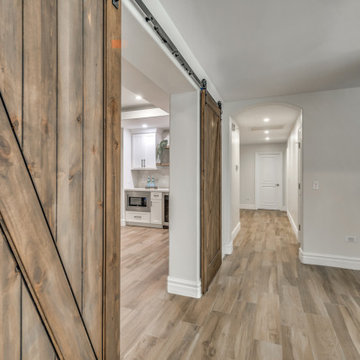
Design ideas for a large transitional family room in Phoenix with white walls, porcelain floors, a built-in media wall and multi-coloured floor.
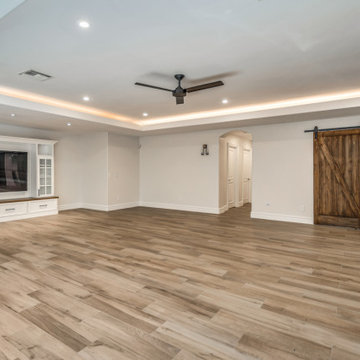
This is an example of a large transitional family room in Phoenix with white walls, porcelain floors, a built-in media wall and multi-coloured floor.
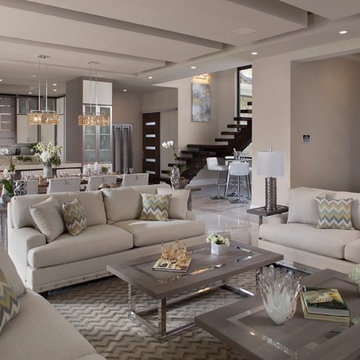
Jeffrey A. Davis Photography
This is an example of a large contemporary formal open concept living room in Orlando with beige walls, porcelain floors, a hanging fireplace, a stone fireplace surround, no tv and multi-coloured floor.
This is an example of a large contemporary formal open concept living room in Orlando with beige walls, porcelain floors, a hanging fireplace, a stone fireplace surround, no tv and multi-coloured floor.
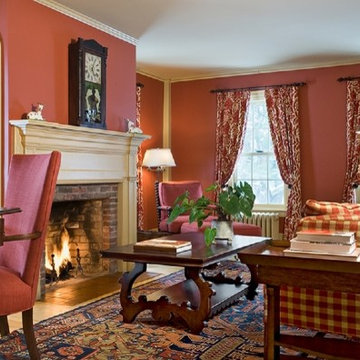
Photography by Rob Karosis
Expansive eclectic enclosed living room in Boston with a library, red walls, carpet, a standard fireplace, a brick fireplace surround, no tv and multi-coloured floor.
Expansive eclectic enclosed living room in Boston with a library, red walls, carpet, a standard fireplace, a brick fireplace surround, no tv and multi-coloured floor.
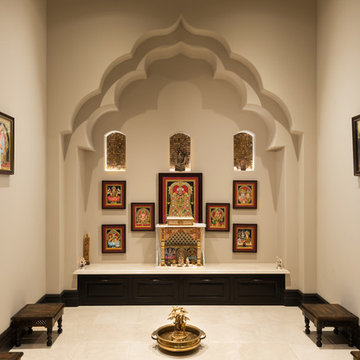
We love this home's custom sanctuary and prayer room, featuring French Doors, built-in seating, and natural stone flooring!
Photo of an expansive mediterranean open concept family room in Phoenix with beige walls, marble floors, no fireplace, no tv and multi-coloured floor.
Photo of an expansive mediterranean open concept family room in Phoenix with beige walls, marble floors, no fireplace, no tv and multi-coloured floor.

Stunning 2 story vaulted great room with reclaimed douglas fir beams from Montana. Open webbed truss design with metal accents and a stone fireplace set off this incredible room.
Living Design Ideas with Multi-Coloured Floor
4



