Living Design Ideas with Multi-coloured Walls
Refine by:
Budget
Sort by:Popular Today
161 - 180 of 1,393 photos
Item 1 of 3
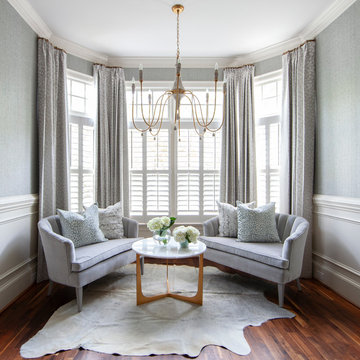
Inspiration for a transitional formal enclosed living room in Charlotte with multi-coloured walls, dark hardwood floors and brown floor.
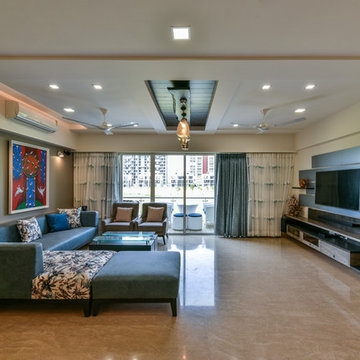
Inspiration for a large modern formal living room in Mumbai with multi-coloured walls, a built-in media wall and brown floor.
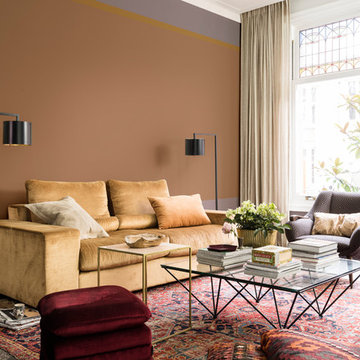
The comforting home combines warm woods, leather and silk with rich deep shades of gold and terracotta.
This is an example of a transitional living room in Berkshire with multi-coloured walls and dark hardwood floors.
This is an example of a transitional living room in Berkshire with multi-coloured walls and dark hardwood floors.
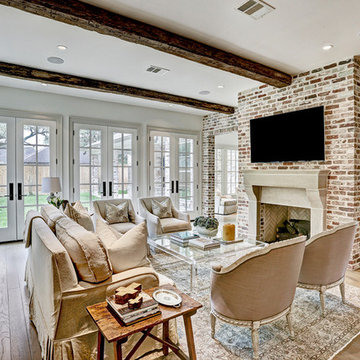
This transitional-style open concept living room features reclaimed wood beams, plenty of natural lighting, and an interior fireplace with a custom stone mantel.
Custom home built by Southern Green Builders. Interior design & selections by Nest & Cot. Photography by TK Images.
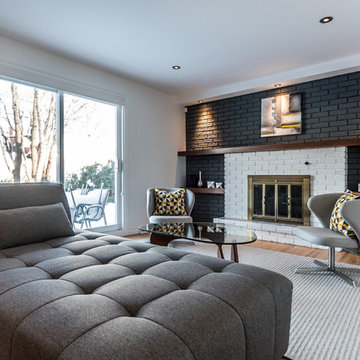
Photographie Atypic
Inspiration for a contemporary formal enclosed living room in Montreal with multi-coloured walls, light hardwood floors, a standard fireplace and a brick fireplace surround.
Inspiration for a contemporary formal enclosed living room in Montreal with multi-coloured walls, light hardwood floors, a standard fireplace and a brick fireplace surround.
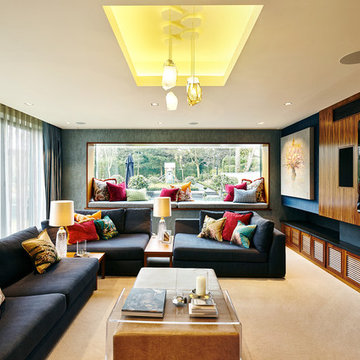
Photo of a transitional family room in West Midlands with carpet, a ribbon fireplace, a wall-mounted tv and multi-coloured walls.
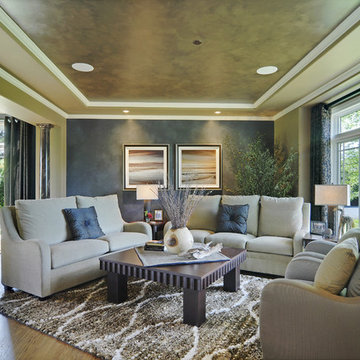
The combination living room and dining room in this lovely Long Grove, IL home are open to the large foyer and separated by pillars. A neutral color palette, custom furnishings and area rugs define each room. Interior Design and Custom Home Furnishings by DF Design, Inc.
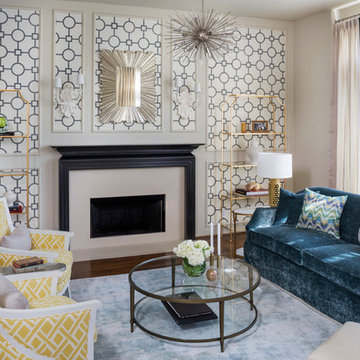
Design ideas for a transitional enclosed living room in Los Angeles with multi-coloured walls, dark hardwood floors and a standard fireplace.
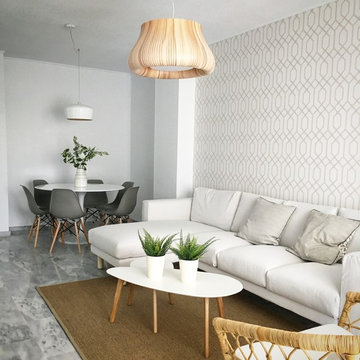
Photo of a scandinavian open concept living room in Malaga with multi-coloured walls and grey floor.
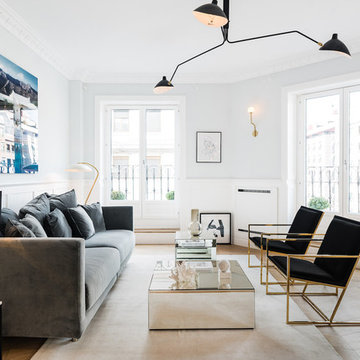
Efecto Niepce
Photo of a contemporary formal enclosed living room in Madrid with multi-coloured walls, light hardwood floors and beige floor.
Photo of a contemporary formal enclosed living room in Madrid with multi-coloured walls, light hardwood floors and beige floor.
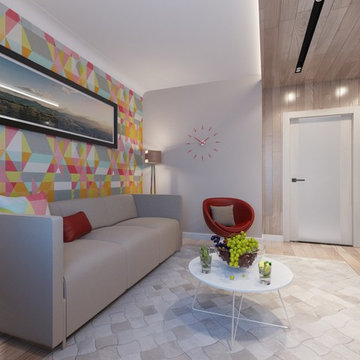
Small contemporary formal enclosed living room in Moscow with a wall-mounted tv, multi-coloured walls, laminate floors, no fireplace and beige floor.
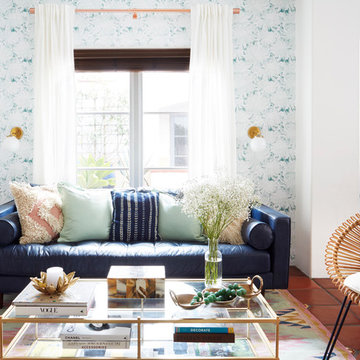
A dark, Spanish apartment gets a bright, colorful, modern makeover!
Photographer: Zeke Rueles
Small midcentury formal open concept living room in Los Angeles with terra-cotta floors, multi-coloured walls and red floor.
Small midcentury formal open concept living room in Los Angeles with terra-cotta floors, multi-coloured walls and red floor.
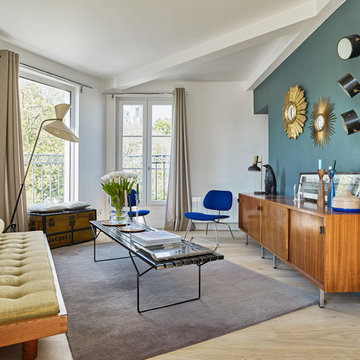
Vincent RUFFE
Midcentury formal enclosed living room in Paris with multi-coloured walls, light hardwood floors, no fireplace, no tv and beige floor.
Midcentury formal enclosed living room in Paris with multi-coloured walls, light hardwood floors, no fireplace, no tv and beige floor.
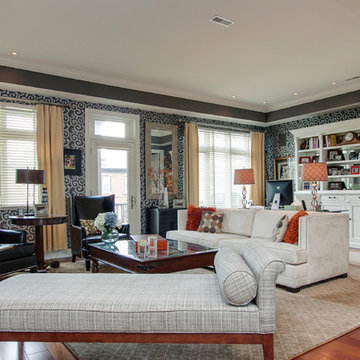
Photo of a large contemporary open concept family room in Philadelphia with dark hardwood floors and multi-coloured walls.
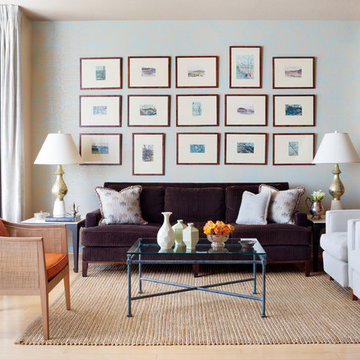
Adjoining the living space, the lounge area showcases a wall of mirrors made with gilt frames found by the owner in the attic of his previous home. A black iron-and-crystal chandelier hangs above a pair of Nancy Corzine chaises in silk velvet. An accent wall in Coral Red arrowroot grasscloth by Phillip Jeffires picks up the hue the red lacquered Chinese chest.
Photograph © Stacy Zarin Goldberg Photography
Project designed by Boston interior design studio Dane Austin Design. They serve Boston, Cambridge, Hingham, Cohasset, Newton, Weston, Lexington, Concord, Dover, Andover, Gloucester, as well as surrounding areas.
For more about Dane Austin Design, click here: https://daneaustindesign.com/
To learn more about this project, click here: https://daneaustindesign.com/dupont-circle-highrise
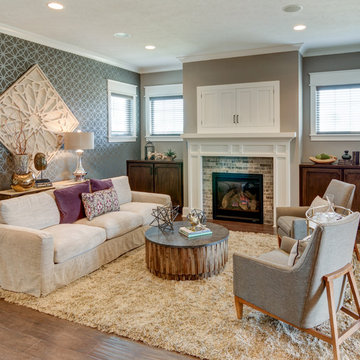
Patterned rugs, printed wallpaper, statement mirrors and lights, metal accents, and warm floors. This home is a treasure trove of modern design:
Project completed by Wendy Langston's Everything Home interior design firm , which serves Carmel, Zionsville, Fishers, Westfield, Noblesville, and Indianapolis.
For more about Everything Home, click here: https://everythinghomedesigns.com/
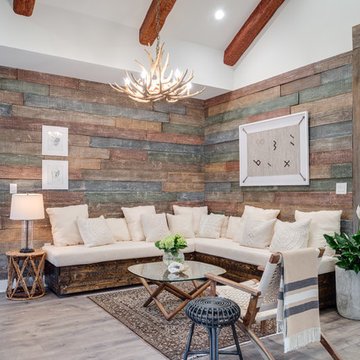
Mohawk's laminate Cottage Villa flooring with #ArmorMax finish in Cheyenne Rock Oak.
Mid-sized country formal open concept living room in Atlanta with medium hardwood floors, multi-coloured walls, no fireplace, no tv and grey floor.
Mid-sized country formal open concept living room in Atlanta with medium hardwood floors, multi-coloured walls, no fireplace, no tv and grey floor.
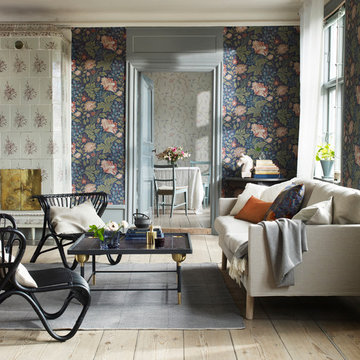
Mid-sized scandinavian formal open concept living room in Gothenburg with multi-coloured walls, light hardwood floors, no tv and no fireplace.
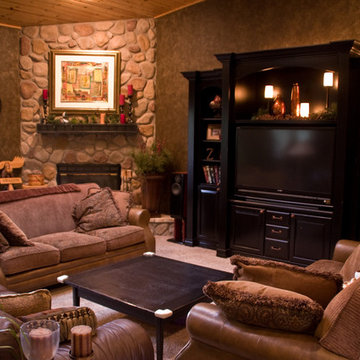
This is an example of a mid-sized traditional open concept family room in Denver with multi-coloured walls, carpet, a corner fireplace, a stone fireplace surround, a built-in media wall and beige floor.
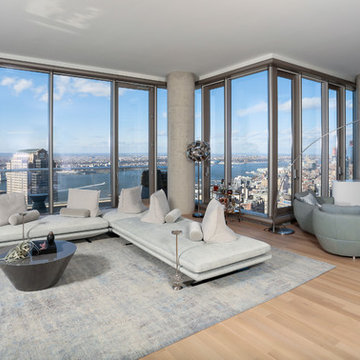
Cabinet Tronix, specialists in high quality TV lift furniture for 15 years, worked closely with Nadine Homann of NHIdesign Studios to create an area where TV could be watched then hidden when needed.
This amazing project was in New York City. The TV lift furniture is the Malibu design with a Benjamin Moore painted finish.
Photography by Eric Striffler Photography.
https://www.cabinet-tronix.com/tv-lift-cabinets/malibu-rounded-tv-furniture/
Living Design Ideas with Multi-coloured Walls
9



