Living Design Ideas with Multi-coloured Walls
Refine by:
Budget
Sort by:Popular Today
81 - 100 of 1,393 photos
Item 1 of 3
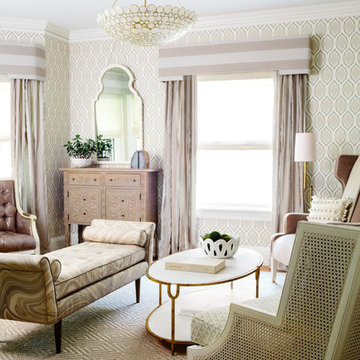
Inspiration for a mid-sized traditional formal open concept living room in Boston with multi-coloured walls, medium hardwood floors, a standard fireplace, a plaster fireplace surround, no tv, brown floor and wallpaper.
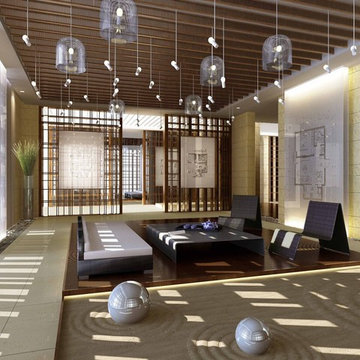
This is an example of a large asian formal open concept living room in Other with no fireplace, no tv, multi-coloured walls, ceramic floors and beige floor.
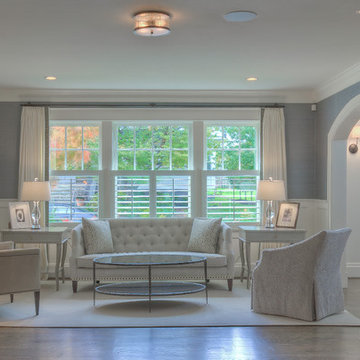
Seating Alcove
Design ideas for a large transitional formal living room in DC Metro with multi-coloured walls, no fireplace, no tv and light hardwood floors.
Design ideas for a large transitional formal living room in DC Metro with multi-coloured walls, no fireplace, no tv and light hardwood floors.
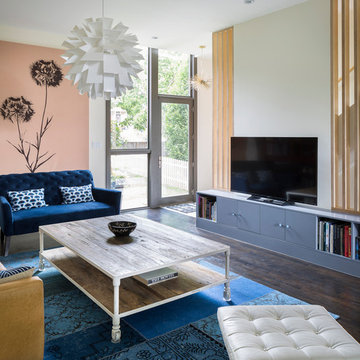
Large scandinavian open concept family room in New York with a library, multi-coloured walls, dark hardwood floors, no fireplace, a freestanding tv and brown floor.
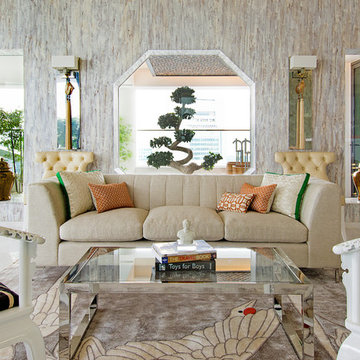
Inspiration for an asian formal open concept living room in Singapore with multi-coloured walls, no fireplace and no tv.
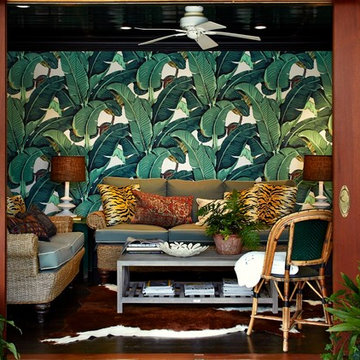
This is an example of a tropical living room in New York with multi-coloured walls.
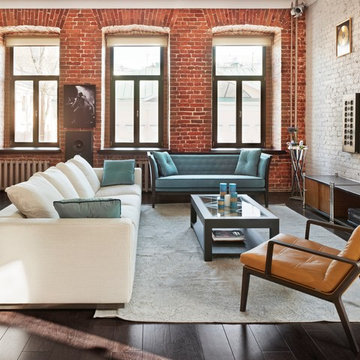
Large industrial formal open concept living room in Copenhagen with multi-coloured walls, dark hardwood floors, a wall-mounted tv and no fireplace.
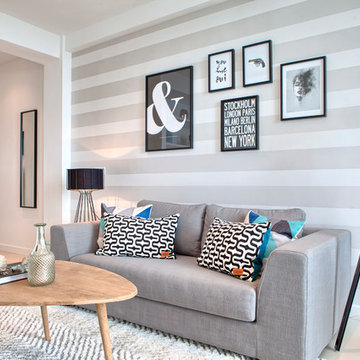
Inspiration for a mid-sized scandinavian formal enclosed living room in Malaga with multi-coloured walls, ceramic floors and no fireplace.
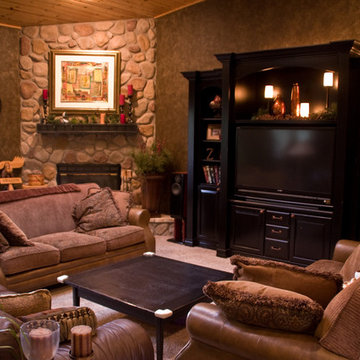
This is an example of a mid-sized traditional open concept family room in Denver with multi-coloured walls, carpet, a corner fireplace, a stone fireplace surround, a built-in media wall and beige floor.
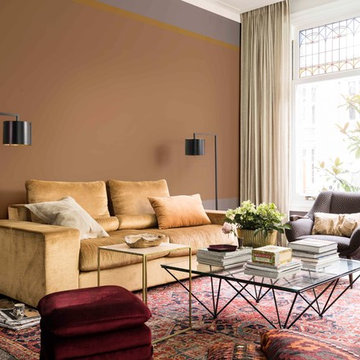
Photo of a contemporary formal enclosed living room with multi-coloured walls, dark hardwood floors and brown floor.
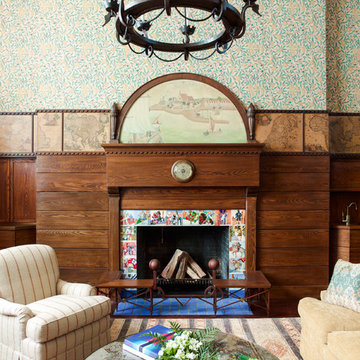
The historically-significant double-height library on the top floor of this Arts and Crafts townhouse features its original nautical maps, a seahorse chandelier and a mantle painting depicting the Bownell family ancestors’ arrival in New Amsterdam. Polychromatic tiles on the mantel surround showcase various knights in aristocratic tunics, doublets and armor, being that medieval times were common themes featured in the American Arts and Crafts period.
Photography by Eric Piasecki
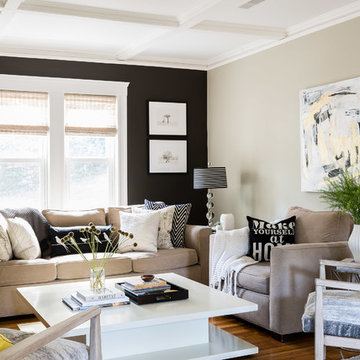
Design ideas for a mid-sized transitional formal enclosed living room in Boston with multi-coloured walls, dark hardwood floors and brown floor.
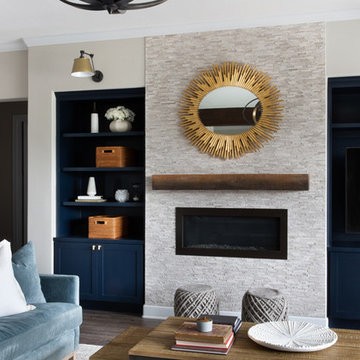
Rich colors, minimalist lines, and plenty of natural materials were implemented to this Austin home.
Project designed by Sara Barney’s Austin interior design studio BANDD DESIGN. They serve the entire Austin area and its surrounding towns, with an emphasis on Round Rock, Lake Travis, West Lake Hills, and Tarrytown.
For more about BANDD DESIGN, click here: https://bandddesign.com/
To learn more about this project, click here: https://bandddesign.com/dripping-springs-family-retreat/
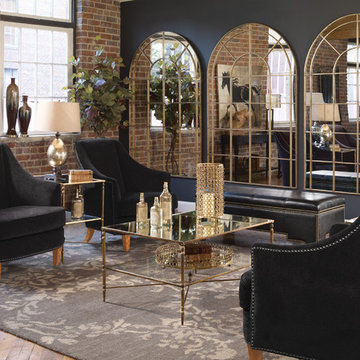
Mid-sized traditional formal open concept living room in Miami with multi-coloured walls, carpet and grey floor.
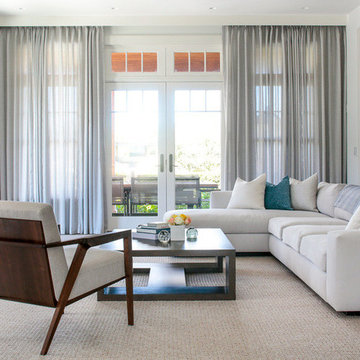
We designed the children’s rooms based on their needs. Sandy woods and rich blues were the choice for the boy’s room, which is also equipped with a custom bunk bed, which includes large steps to the top bunk for additional safety. The girl’s room has a pretty-in-pink design, using a soft, pink hue that is easy on the eyes for the bedding and chaise lounge. To ensure the kids were really happy, we designed a playroom just for them, which includes a flatscreen TV, books, games, toys, and plenty of comfortable furnishings to lounge on!
Project designed by interior design firm, Betty Wasserman Art & Interiors. From their Chelsea base, they serve clients in Manhattan and throughout New York City, as well as across the tri-state area and in The Hamptons.
For more about Betty Wasserman, click here: https://www.bettywasserman.com/
To learn more about this project, click here: https://www.bettywasserman.com/spaces/daniels-lane-getaway/
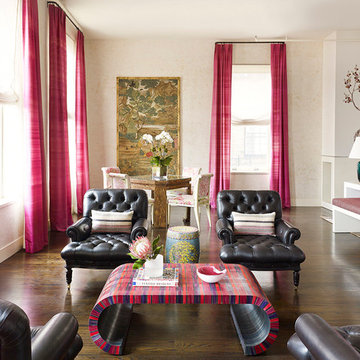
AS
Large asian formal open concept living room in New York with dark hardwood floors, no tv, multi-coloured walls, a standard fireplace, a concrete fireplace surround and brown floor.
Large asian formal open concept living room in New York with dark hardwood floors, no tv, multi-coloured walls, a standard fireplace, a concrete fireplace surround and brown floor.
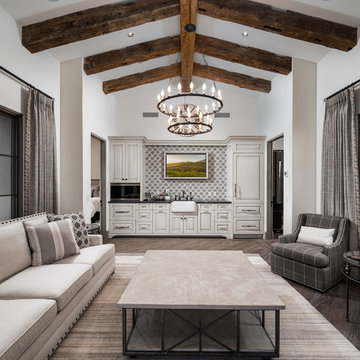
World Renowned Architecture Firm Fratantoni Design created this beautiful home! They design home plans for families all over the world in any size and style. They also have in-house Interior Designer Firm Fratantoni Interior Designers and world class Luxury Home Building Firm Fratantoni Luxury Estates! Hire one or all three companies to design and build and or remodel your home!
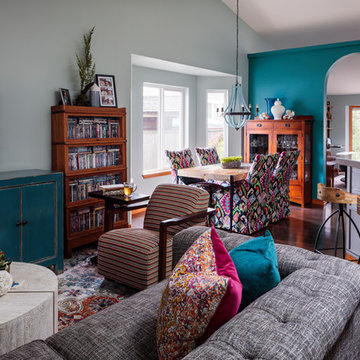
Based on other life priorities, not all of our work with clients happens at once. When we first met, we pulled up their carpet and installed hardy laminate flooring, along with new baseboards, interior doors and painting. A year later we cosmetically remodeled the kitchen installing new countertops, painting the cabinets and installing new fittings, hardware and a backsplash. Then a few years later the big game changer for the interior came when we updated their furnishings in the living room and family room, and remodeled their living room fireplace.
For more about Angela Todd Studios, click here: https://www.angelatoddstudios.com/
To learn more about this project, click here: https://www.angelatoddstudios.com/portfolio/cooper-mountain-jewel/
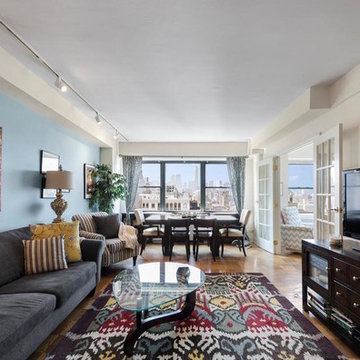
Photography: Douglas Ellman Real Estate
Photo of a mid-sized transitional open concept family room in New York with multi-coloured walls, medium hardwood floors, no fireplace, a freestanding tv and brown floor.
Photo of a mid-sized transitional open concept family room in New York with multi-coloured walls, medium hardwood floors, no fireplace, a freestanding tv and brown floor.
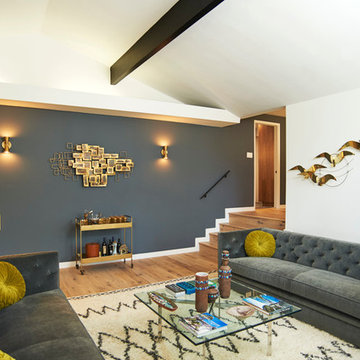
© Steven Dewall Photography
This is an example of a mid-sized midcentury enclosed family room in Los Angeles with a home bar, light hardwood floors and multi-coloured walls.
This is an example of a mid-sized midcentury enclosed family room in Los Angeles with a home bar, light hardwood floors and multi-coloured walls.
Living Design Ideas with Multi-coloured Walls
5



