Living Design Ideas with No Fireplace
Refine by:
Budget
Sort by:Popular Today
1 - 20 of 100 photos
Item 1 of 3
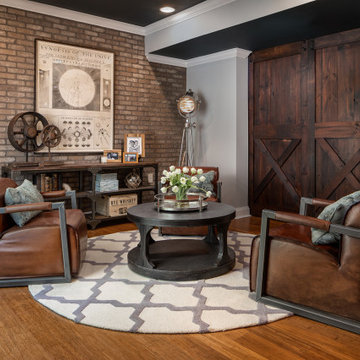
Photo of a traditional living room in DC Metro with grey walls, medium hardwood floors and no fireplace.
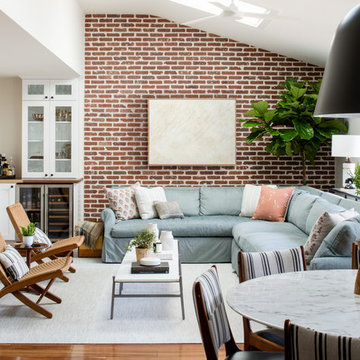
A prior great room addition was made more open and functional with an optimal seating arrangement, flexible furniture options. The brick wall ties the space to the original portion of the home, as well as acting as a focal point.
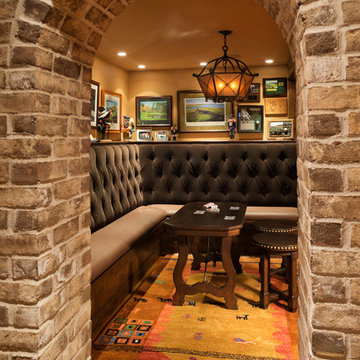
Architect: DeNovo Architects, Interior Design: Sandi Guilfoil of HomeStyle Interiors, Landscape Design: Yardscapes, Photography by James Kruger, LandMark Photography
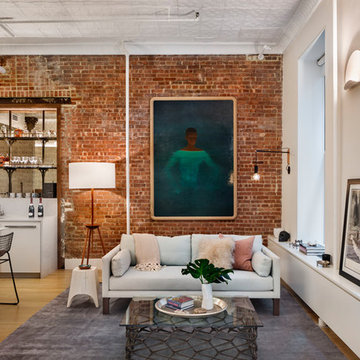
Inspiration for an industrial open concept living room in New York with white walls, light hardwood floors and no fireplace.
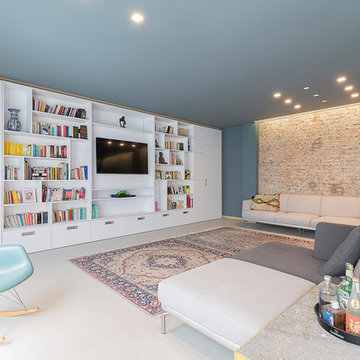
Inspiration for a large contemporary family room in Milan with concrete floors, grey floor, a library, blue walls, no fireplace and a built-in media wall.
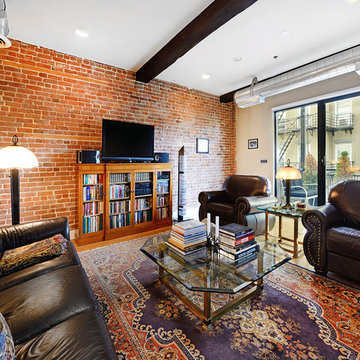
True Loft. Unique in design, unmatched
in finish, this 1,405 square foot condo
features an elevator that opens directly
into your home, a large private terrace with
triple floor to ceiling glass sliding doors, true
chef’s kitchen, 10 ft. honed granite counters,
large breakfast bar, Viking 6 burner range,
Bosch DW & Viking refrigerator & wine cooler.
Master suite with walk-through closets, private
bath with radiant heat floors, oversized soaking
tub, European shower & contemporary double
vanity. Lofty wood beamed ceilings, exposed
brick & ductwork, hardwood floors, recessed
lighting, handy ½ bath, laundry room with
extra storage & tons of closet space. Excellent
midtown location, close to transportation, NYC
bus, shopping restaurants and markets. Rental
parking available 2 blocks away.
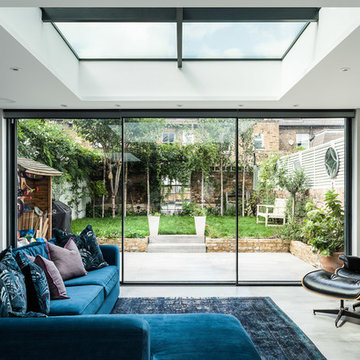
We were approached by this client who wanted to bring as much light as possible into their Victorian home renovation. The result was the installation of floor to ceiling internal steel partitions to the central home office which allowed light to floor through the whole of the ground floor. The external sliding doors used were made from our slimline system which has minimal sight-lines and incorporates high performance glass. These were used on the upper floors also as windows.
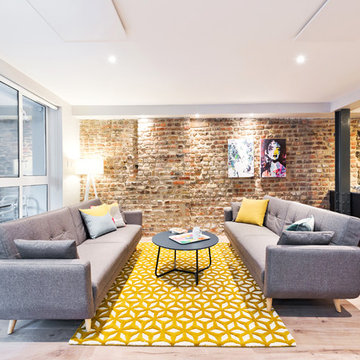
De Urbanic
Design ideas for a mid-sized contemporary formal open concept living room in Dublin with laminate floors, no fireplace, no tv and beige floor.
Design ideas for a mid-sized contemporary formal open concept living room in Dublin with laminate floors, no fireplace, no tv and beige floor.
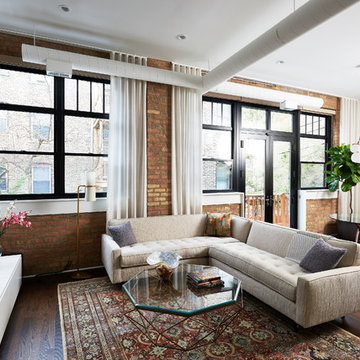
Design ideas for a mid-sized industrial formal open concept living room in Chicago with dark hardwood floors, brown floor, no tv, white walls and no fireplace.
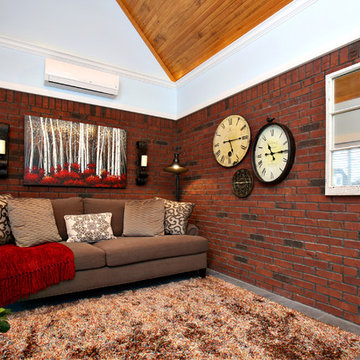
Inspiration for a mid-sized traditional enclosed family room in Louisville with red walls, no fireplace, no tv, slate floors and grey floor.
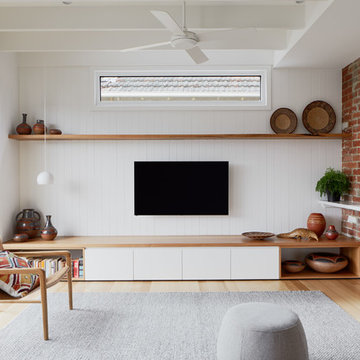
Contemporary open concept family room in Melbourne with white walls, light hardwood floors, no fireplace and a wall-mounted tv.
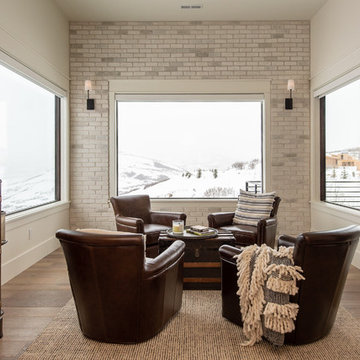
This is an example of a country formal living room in Salt Lake City with white walls, no fireplace, no tv and medium hardwood floors.
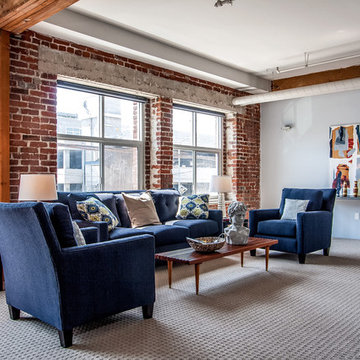
Mid-sized industrial living room in Los Angeles with carpet, grey walls and no fireplace.
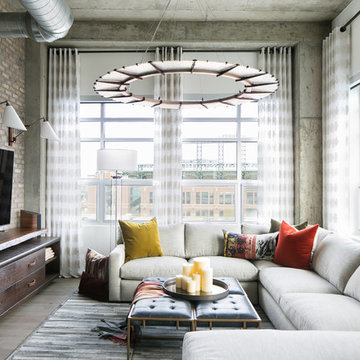
Interior Designer Rebecca Robeson designed this downtown loft to reflect the homeowners LOVE FOR THE LOFT! With an energetic look on life, this homeowner wanted a high-quality home with casual sensibility. Comfort and easy maintenance were high on the list...
Rebecca and team went to work transforming this 2,000-sq.ft. condo in a record 6 months.
Contractor Ryan Coats (Earthwood Custom Remodeling, Inc.) lead a team of highly qualified sub-contractors throughout the project and over the finish line.
8" wide hardwood planks of white oak replaced low quality wood floors, 6'8" French doors were upgraded to 8' solid wood and frosted glass doors, used brick veneer and barn wood walls were added as well as new lighting throughout. The outdated Kitchen was gutted along with Bathrooms and new 8" baseboards were installed. All new tile walls and backsplashes as well as intricate tile flooring patterns were brought in while every countertop was updated and replaced. All new plumbing and appliances were included as well as hardware and fixtures. Closet systems were designed by Robeson Design and executed to perfection. State of the art sound system, entertainment package and smart home technology was integrated by Ryan Coats and his team.
Exquisite Kitchen Design, (Denver Colorado) headed up the custom cabinetry throughout the home including the Kitchen, Lounge feature wall, Bathroom vanities and the Living Room entertainment piece boasting a 9' slab of Fumed White Oak with a live edge. Paul Anderson of EKD worked closely with the team at Robeson Design on Rebecca's vision to insure every detail was built to perfection.
The project was completed on time and the homeowners are thrilled... And it didn't hurt that the ball field was the awesome view out the Living Room window.
In this home, all of the window treatments, built-in cabinetry and many of the furniture pieces, are custom designs by Interior Designer Rebecca Robeson made specifically for this project.
Rocky Mountain Hardware
Earthwood Custom Remodeling, Inc.
Exquisite Kitchen Design
Rugs - Aja Rugs, LaJolla
Photos by Ryan Garvin Photography
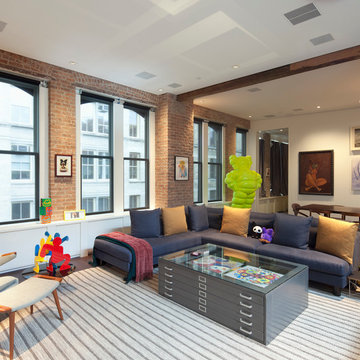
Michael Steele
Large industrial open concept living room in New York with white walls, dark hardwood floors, no fireplace and a wall-mounted tv.
Large industrial open concept living room in New York with white walls, dark hardwood floors, no fireplace and a wall-mounted tv.
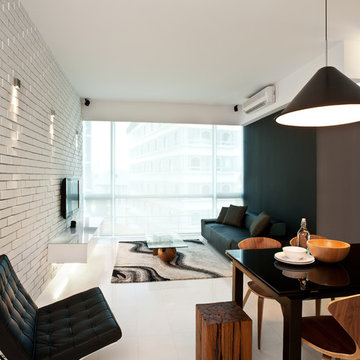
Design ideas for a modern living room in Singapore with no fireplace, a wall-mounted tv, multi-coloured walls and white floor.
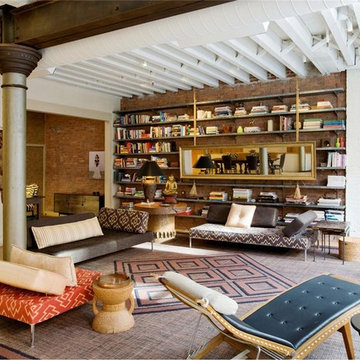
Industrial open concept living room in Los Angeles with a library, white walls and no fireplace.
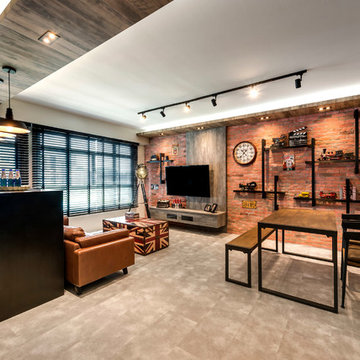
Photo of an industrial family room in Singapore with white walls, no fireplace and a wall-mounted tv.
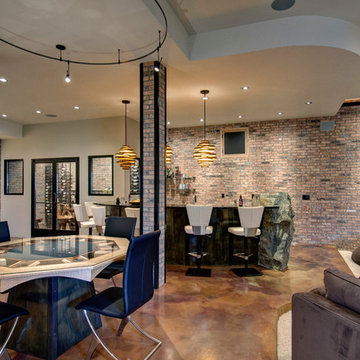
2012 Jon Eady Photographer
Design ideas for a contemporary family room in Denver with grey walls, concrete floors, no fireplace and brown floor.
Design ideas for a contemporary family room in Denver with grey walls, concrete floors, no fireplace and brown floor.
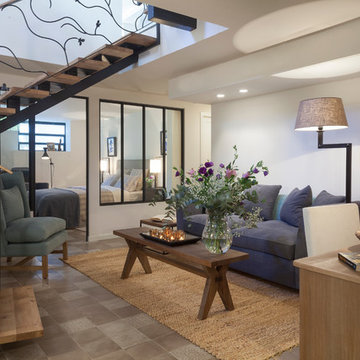
Small contemporary formal open concept living room in Other with white walls, ceramic floors, no fireplace and no tv.
Living Design Ideas with No Fireplace
1



