Living Design Ideas with No Fireplace
Refine by:
Budget
Sort by:Popular Today
1 - 20 of 80 photos
Item 1 of 3
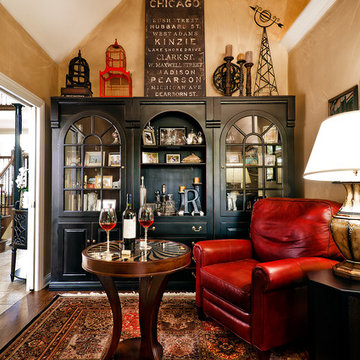
Mid-sized traditional enclosed family room in Chicago with no tv, brown walls, dark hardwood floors and no fireplace.
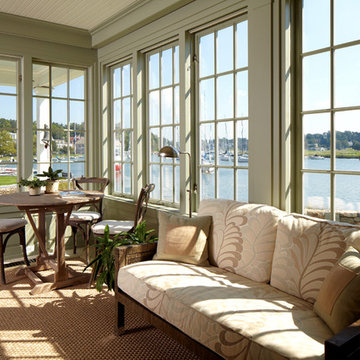
Phillip Ennis Photography
Photo of a large traditional sunroom in New York with a standard ceiling, brown floor and no fireplace.
Photo of a large traditional sunroom in New York with a standard ceiling, brown floor and no fireplace.
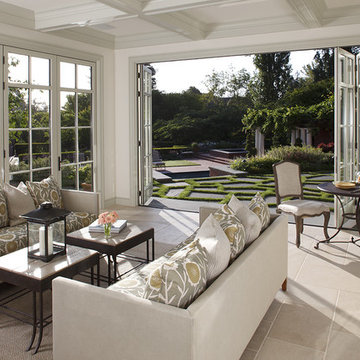
This 1920's Georgian-style home in Hillsborough was stripped down to the frame and remodeled. It features beautiful cabinetry and millwork throughout. A marriage of antiques, art and custom furniture pieces were selected to create a harmonious home.
Bi-fold Nana doors allow for an open space floor plan. Coffered ceilings to match the traditional style of the main house. Galbraith & Paul, hand blocked print fabrics. Limestone flooring.
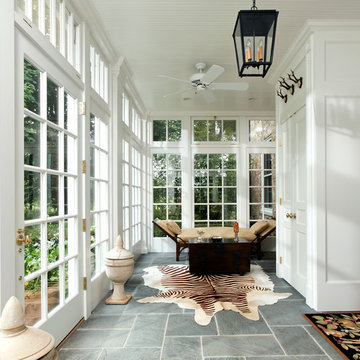
Greg Hadley Photography
Large traditional sunroom in DC Metro with a standard ceiling, grey floor, slate floors and no fireplace.
Large traditional sunroom in DC Metro with a standard ceiling, grey floor, slate floors and no fireplace.
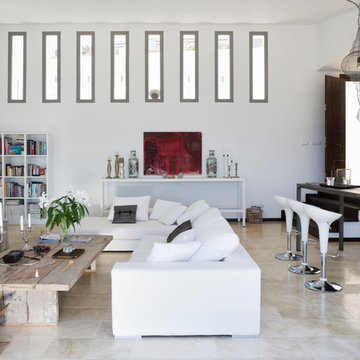
Fotografía: masfotogenica fotografia
Estilismo: masfotogenica Interiorismo
Design ideas for a large mediterranean open concept family room in Malaga with white walls, travertine floors, no fireplace and no tv.
Design ideas for a large mediterranean open concept family room in Malaga with white walls, travertine floors, no fireplace and no tv.
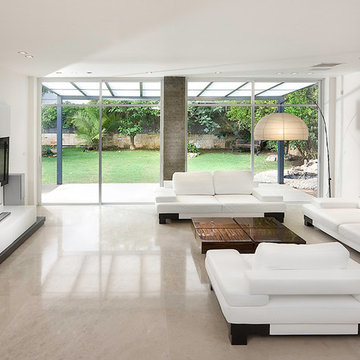
projecr for architect Michal schein
Design ideas for an expansive modern living room in Other with no fireplace, a wall-mounted tv, marble floors and beige floor.
Design ideas for an expansive modern living room in Other with no fireplace, a wall-mounted tv, marble floors and beige floor.
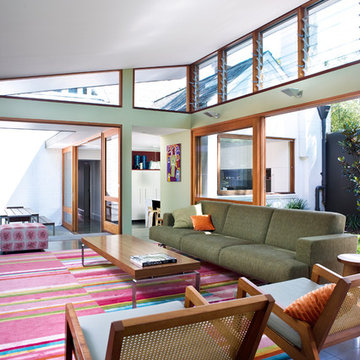
The living room pavilion is deliberately separated from the existing building by a central courtyard to create a private outdoor space that is accessed directly from the kitchen allowing solar access to the rear rooms of the original heritage-listed Victorian Regency residence.
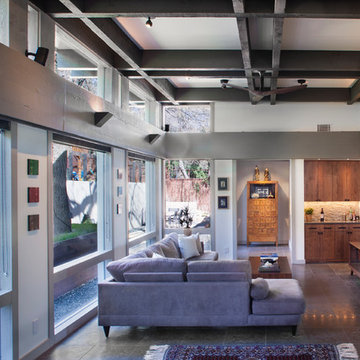
View of the living room after a modern renovation and 2nd story addition to the Balcones Modern Residence in Austin, TX.
Photo Credit: Coles Hairston
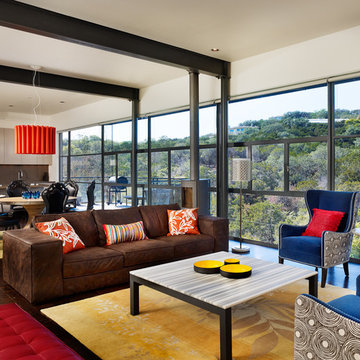
The house's stark beauty accented by the lush, green valley as a backdrop, made this project an exciting one for Spaces Designed. The focus was to keep the minimalistic approach of the house but make it warm, inviting with rich colors and textures. The steel and metal structure needed to be complimented with soft furnishings and warm tones.
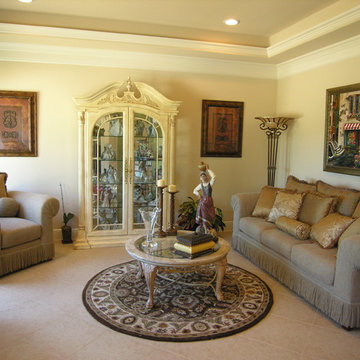
This is an example of a traditional enclosed living room in Houston with beige walls, ceramic floors and no fireplace.
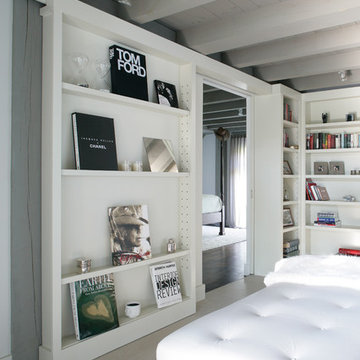
A stunning farmhouse styled home is given a light and airy contemporary design! Warm neutrals, clean lines, and organic materials adorn every room, creating a bright and inviting space to live.
The rectangular swimming pool, library, dark hardwood floors, artwork, and ornaments all entwine beautifully in this elegant home.
Project Location: The Hamptons. Project designed by interior design firm, Betty Wasserman Art & Interiors. From their Chelsea base, they serve clients in Manhattan and throughout New York City, as well as across the tri-state area and in The Hamptons.
For more about Betty Wasserman, click here: https://www.bettywasserman.com/
To learn more about this project, click here: https://www.bettywasserman.com/spaces/modern-farmhouse/
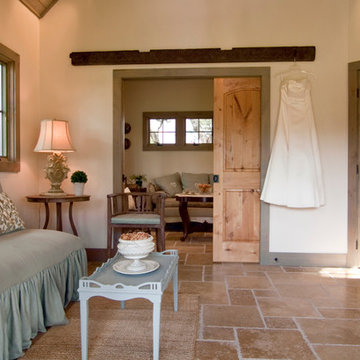
This is an example of a mid-sized traditional enclosed family room in Austin with white walls, terra-cotta floors and no fireplace.
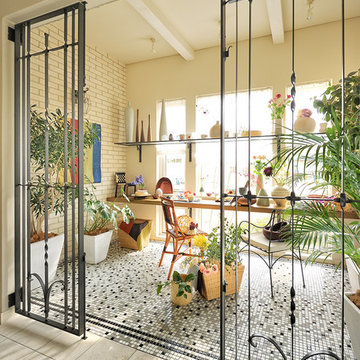
Design ideas for a small eclectic sunroom in Tokyo with a standard ceiling, porcelain floors, no fireplace and multi-coloured floor.
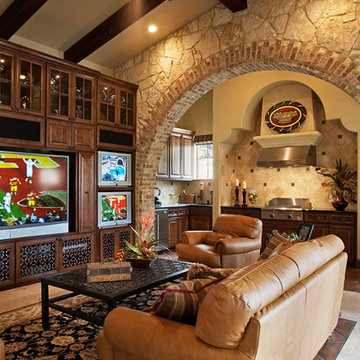
Coles Hairston
Photo of a large mediterranean open concept family room in Austin with beige walls, a built-in media wall, a home bar, porcelain floors, no fireplace and beige floor.
Photo of a large mediterranean open concept family room in Austin with beige walls, a built-in media wall, a home bar, porcelain floors, no fireplace and beige floor.
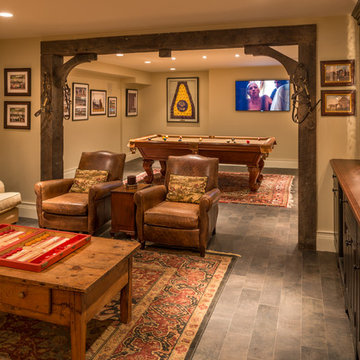
Inspiration for a traditional family room in Philadelphia with beige walls, no fireplace, ceramic floors and grey floor.
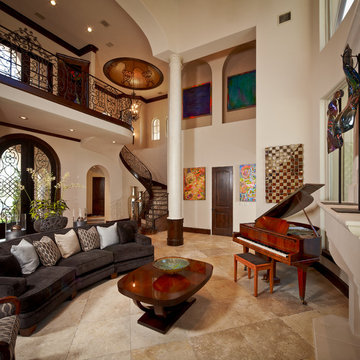
photographed by Steve Chenn
Design ideas for a large contemporary open concept living room in Houston with a music area, beige walls, travertine floors, no fireplace, no tv and a stone fireplace surround.
Design ideas for a large contemporary open concept living room in Houston with a music area, beige walls, travertine floors, no fireplace, no tv and a stone fireplace surround.
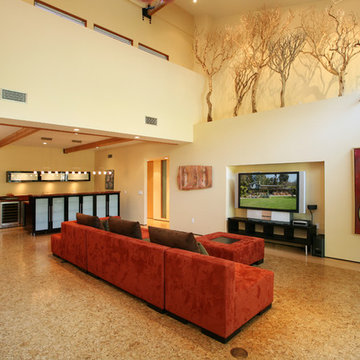
Vincent Ivicevic
V.I.Photography & Design
Tropical living room in Orange County with beige walls and no fireplace.
Tropical living room in Orange County with beige walls and no fireplace.
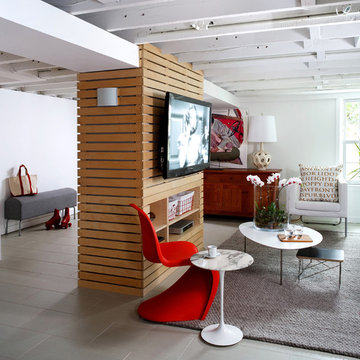
Basement reconfigure and remodel
Design ideas for a contemporary living room in DC Metro with white walls, no fireplace and grey floor.
Design ideas for a contemporary living room in DC Metro with white walls, no fireplace and grey floor.
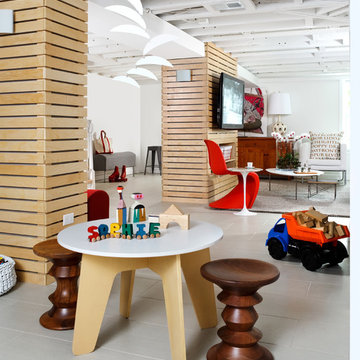
Basement play area for kids
Contemporary family room in DC Metro with white walls, ceramic floors, no fireplace and grey floor.
Contemporary family room in DC Metro with white walls, ceramic floors, no fireplace and grey floor.
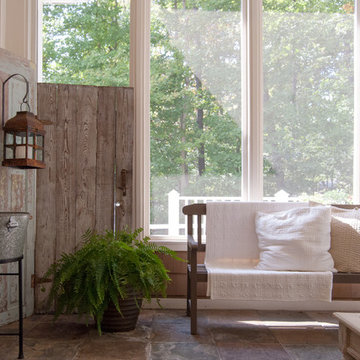
On the sun porch, a mix of natural materials strikes an elegant balance. "We use and re-purpose what we have that's special to us", Gayle says of Gary's and her decorating philosophy. "And when we buy furniture or something else, we make sure it speaks to our hearts and appears to have lived some life already."
The couple created the wooden screen out of salvaged doors, attaching them with the original hinges. A galvanized trough from Pottery Barn is used throughout the year to chill refreshments, while crisp cotton linens soften the scheme and offer a comfortable resting place.
Adrienne DeRosa Photography © 2013 Houzz
Living Design Ideas with No Fireplace
1



