Living Design Ideas with No TV
Refine by:
Budget
Sort by:Popular Today
1 - 20 of 76 photos
Item 1 of 3
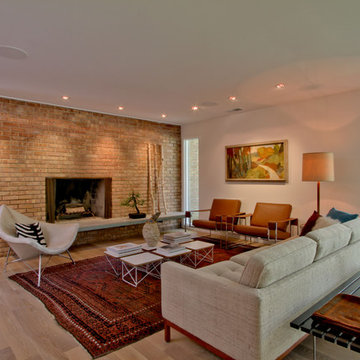
The original masonry fireplace, with brick veneer and floating steel framed hearth. The hearth was re-surfaced with a concrete, poured in place counter material. Low voltage, MR-16 recessed lights accent the fireplace and artwork. A small sidelight brings natural light in to wash the brick fireplace as well. Photo by Christopher Wright, CR
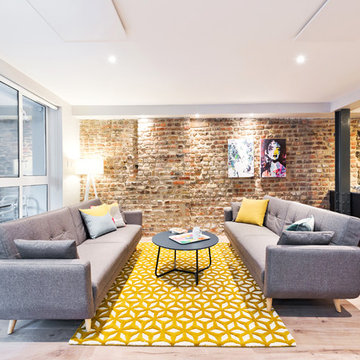
De Urbanic
Design ideas for a mid-sized contemporary formal open concept living room in Dublin with laminate floors, no fireplace, no tv and beige floor.
Design ideas for a mid-sized contemporary formal open concept living room in Dublin with laminate floors, no fireplace, no tv and beige floor.
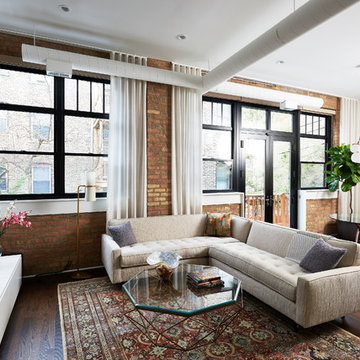
Design ideas for a mid-sized industrial formal open concept living room in Chicago with dark hardwood floors, brown floor, no tv, white walls and no fireplace.
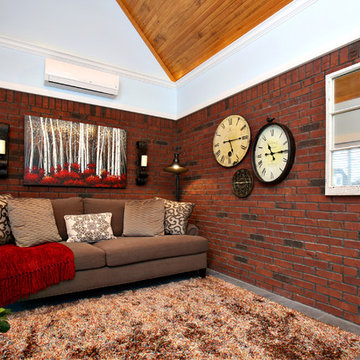
Inspiration for a mid-sized traditional enclosed family room in Louisville with red walls, no fireplace, no tv, slate floors and grey floor.
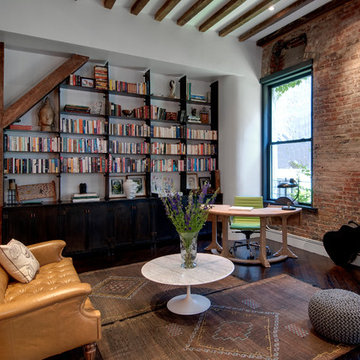
This is an example of an industrial family room in New York with a library, white walls, dark hardwood floors and no tv.
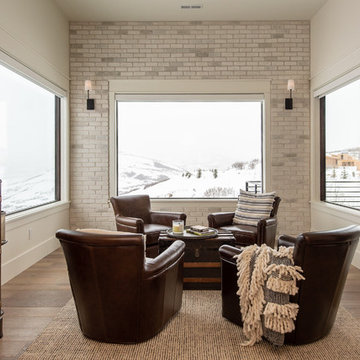
This is an example of a country formal living room in Salt Lake City with white walls, no fireplace, no tv and medium hardwood floors.
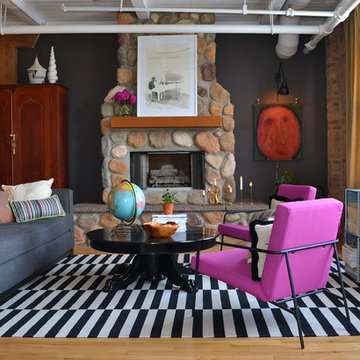
Steve Somogyi
This is an example of an eclectic living room in Chicago with black walls, medium hardwood floors, a standard fireplace, a stone fireplace surround and no tv.
This is an example of an eclectic living room in Chicago with black walls, medium hardwood floors, a standard fireplace, a stone fireplace surround and no tv.
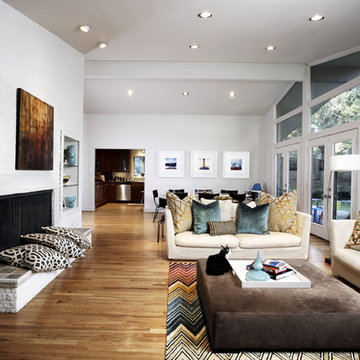
design by Pulp Design Studios | http://pulpdesignstudios.com/
photo by Kevin Dotolo | http://kevindotolo.com/
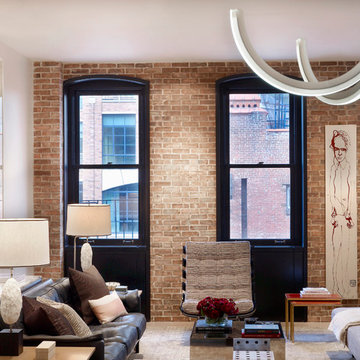
In Collaboration with: Sara Story Design
Photography: Eric Laignel
Contemporary living room in New York with no tv.
Contemporary living room in New York with no tv.
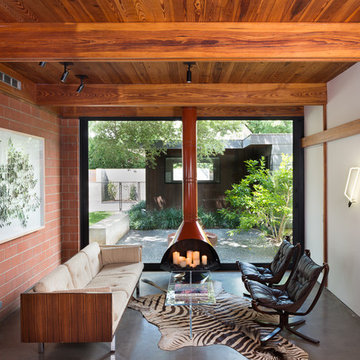
Mark Menjivar
Midcentury living room in Austin with white walls, concrete floors, a hanging fireplace, no tv and grey floor.
Midcentury living room in Austin with white walls, concrete floors, a hanging fireplace, no tv and grey floor.
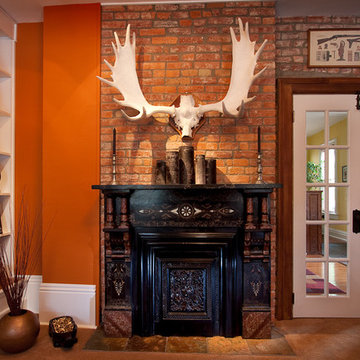
Masculine, modern and eclectic mix for client who wanted a unique space while highlighting the architectural detail and history of the home.
Eclectic family room in Columbus with orange walls, a wood fireplace surround and no tv.
Eclectic family room in Columbus with orange walls, a wood fireplace surround and no tv.
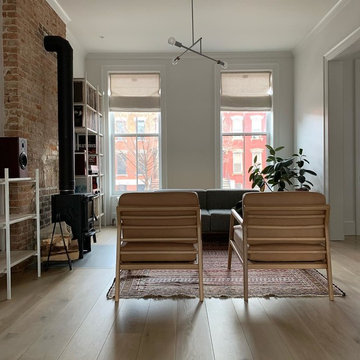
Inspiration for a mid-sized industrial enclosed family room in New York with white walls, light hardwood floors, a wood stove, white floor, a brick fireplace surround and no tv.
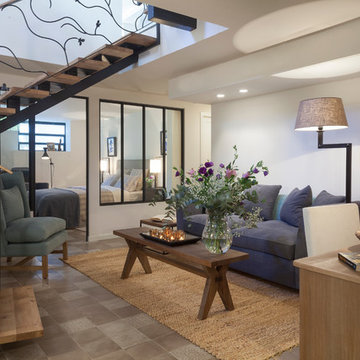
Small contemporary formal open concept living room in Other with white walls, ceramic floors, no fireplace and no tv.
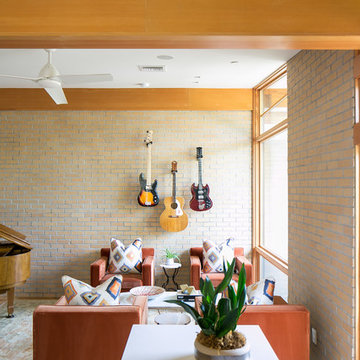
Photography: Ryan Garvin
Inspiration for a midcentury family room in Phoenix with a music area, light hardwood floors, no tv, orange walls and no fireplace.
Inspiration for a midcentury family room in Phoenix with a music area, light hardwood floors, no tv, orange walls and no fireplace.
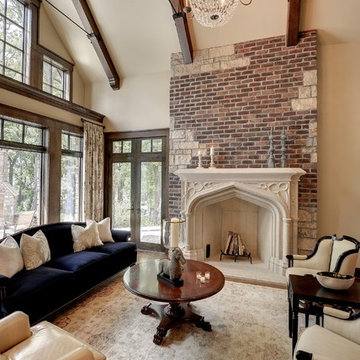
This is an example of a traditional formal open concept living room in Minneapolis with beige walls, a standard fireplace, a stone fireplace surround and no tv.
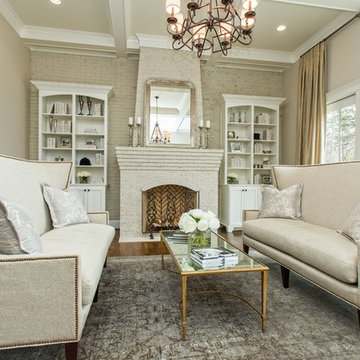
Photos Courtesy Goodwin Foust
Design ideas for a mid-sized contemporary formal living room in Other with a brick fireplace surround, beige walls, dark hardwood floors, a standard fireplace and no tv.
Design ideas for a mid-sized contemporary formal living room in Other with a brick fireplace surround, beige walls, dark hardwood floors, a standard fireplace and no tv.
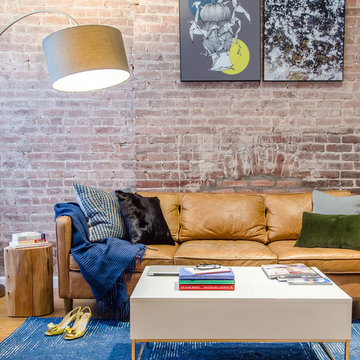
Design ideas for a mid-sized industrial enclosed living room in New York with red walls, medium hardwood floors, no fireplace, no tv and brick walls.
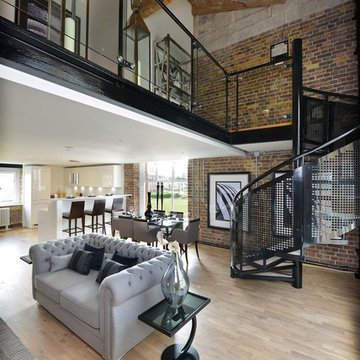
Kährs wood flooring has been installed at Royal Arsenal Riverside’s exclusive ‘Building 23.’ Located on the banks of the River Thames, the stunning development occupies a 76-acre site and combines bold, modern architecture with Grade I and Grade II listed buildings, steeped in history. Kährs Oak Frost – a Swedish three-strip floor - was chosen to complement the interior design, whilst providing high performance and eco benefits. The installation was carried out by Loughton Contracts plc; its specialist residential division was chosen for its expertise in completing high-end projects to the required standards.
Originally known as the Woolwich Warren, Royal Arsenal is among Britain’s most important historic sites. It played a central military and industrial role from the late seventeenth century to the early twentieth, and was used for the storage of military battle plans, for armaments manufacture, ammunition proofing and explosives research. Many original features remain, including arched sash windows which enhance the feeling of space and grandeur.
Chosen to create a stylish, natural feel, Kährs Oak Frost is a rustic grained wood floor. Its white matt lacquer finish and brushed surface complement exposed brickwork, whilst contrasting with black steelwork.
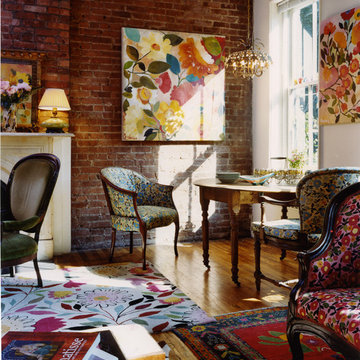
This photo showcases Kim Parker's signature style of interior design, and is featured in the critically acclaimed design book/memoir Kim Parker Home: A Life in Design, published in 2008 by Harry N. Abrams. Kim Parker Home received rave reviews and endorsements from The Times of London, Living etc., Image Interiors, Vanity Fair, EcoSalon, Page Six and The U.K. Press Association.
Photo credit: Albert Vecerka
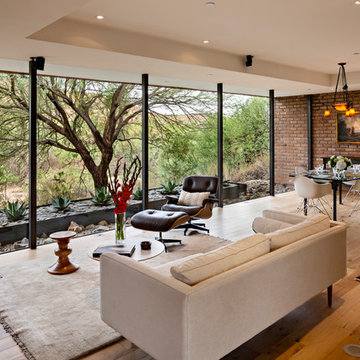
Embracing the organic, wild aesthetic of the Arizona desert, this home offers thoughtful landscape architecture that enhances the native palette without a single irrigation drip line.
Landscape Architect: Greey|Pickett
Architect: Clint Miller Architect
Landscape Contractor: Premier Environments
Photography: Steve Thompson
Living Design Ideas with No TV
1



