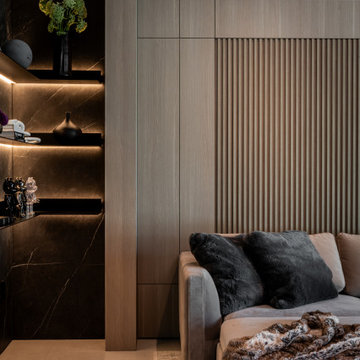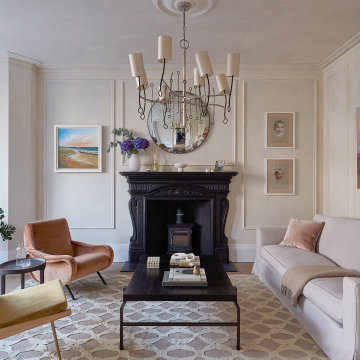Living Design Ideas with Panelled Walls
Refine by:
Budget
Sort by:Popular Today
81 - 100 of 1,551 photos
Item 1 of 3
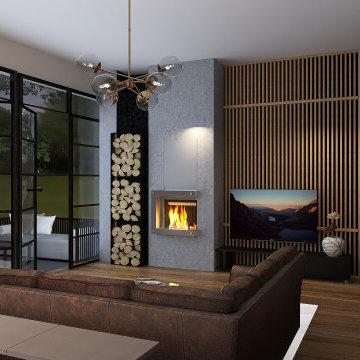
Inspiration for a mid-sized midcentury open concept living room in Sacramento with brown walls, dark hardwood floors, a standard fireplace, a brick fireplace surround, a wall-mounted tv, brown floor and panelled walls.

Wall colour: Slaked Lime Mid #149 by Little Greene | Ceilings in Loft White #222 by Little Greene | Chandelier is the double Bernardi in bronze, by Eichholtz | Rug and club chairs from Eichholtz | Morton Sofa in Hunstman Natural, from Andrew Martin | Breuer coffee tables, from Andrew Martin | Artenis modular sofa in Astrid Moss, from Barker & Stonehouse | Custom fireplace by AC Stone & Ceramic using Calacatta Viola marble
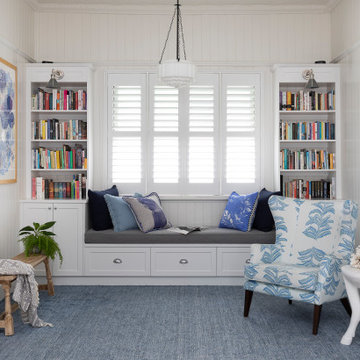
In the original part of the house there was a large room with a walkway through the middle. We turned the smaller side of the room into a beautiful library to house their books. Custom cabinetry houses a window seating extra storage featuring stunning custom cabinetry lighting.
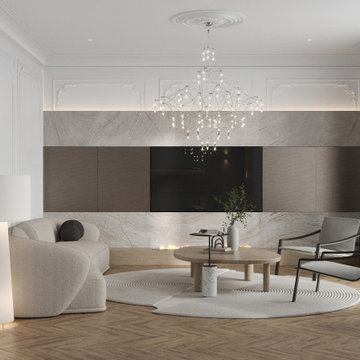
This is an example of a large contemporary formal open concept living room in Moscow with white walls, medium hardwood floors, a ribbon fireplace, a stone fireplace surround, a wall-mounted tv, brown floor, recessed and panelled walls.
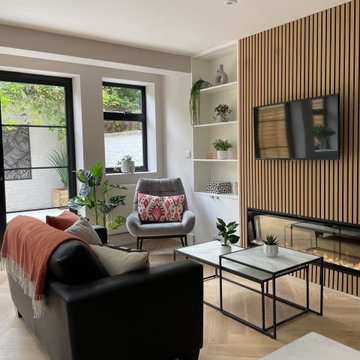
This open plan living space is relaxed and spacious with a welcoming electric fireplace and integrated media unit as well as plenty of storage on either side. The monocrome scheme is complimented and softened with the use of natural textures and brightened with pops of orange and red accompanied with lots of plants.
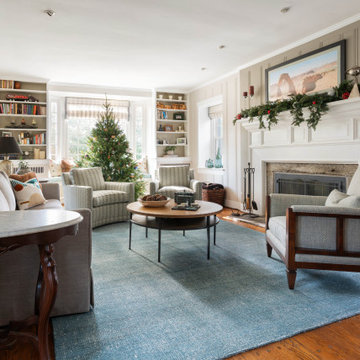
This young professional family wanted a cozy gathering place for their family to make memories - playing games, sitting by the fire, reading with the grandparents. They wanted quality upholstery that would withstand their active family and energetic dog.
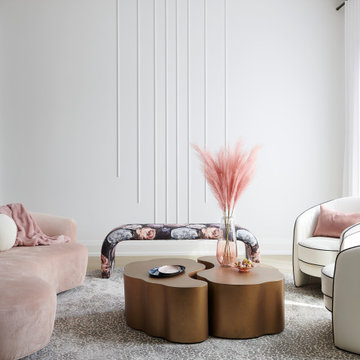
Photo of a large contemporary open concept living room in Toronto with white walls, light hardwood floors, beige floor and panelled walls.

By creating a division between creamy paneled walls below 9' and pale blue walls above 9', human scale is created while still enjoying the spacious open area above. All the volume with south facing windows creates a beautiful play of light throughout the day.
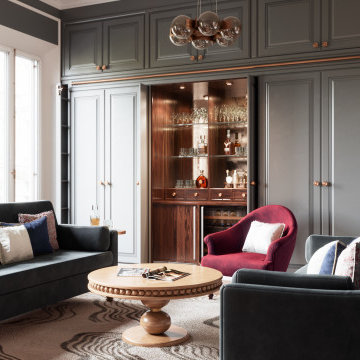
This modern Georgian interior, featuring unique art deco elements, a beautiful library, and an integrated working space, was designed to reflect the versatile lifestyle of its owners – an inspiring space where they can live, work, and spend a relaxing evening reading or hosting parties (of whatever size!).

Zona living open con scala a vista. Gli elementi che compongono la scala sono: parapetto in vetro extrachiaro, scale in gres porcellanato effetto cemento e parete in gres porcellanata effetto cemento.

In this first option for the living room, material elements and colors from the entryway are reflected in the the blue Vegan-friendly upholstery and Danish oiled walnut of the sofa. The fine artisanal quality of the exposed wood frame gives the sofa lightness and elegance. At the same time, their shape and placement create an enclosed and intimate environment perfect for relaxation or small social gatherings. The artwork incorporates natural imagery such as water birds and ocean scapes. These elements carry through in the coffee table made from reclaimed hardwood, which features plant life embossed into the concrete surface of the tabletop, all underneath rain drop shaped pendant lighting.
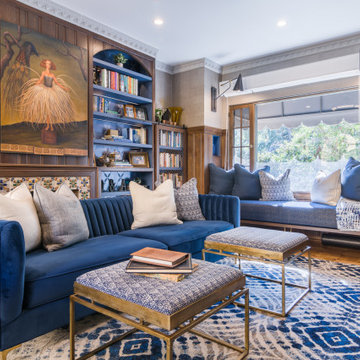
Mid-sized transitional enclosed family room in Los Angeles with beige walls, medium hardwood floors, a standard fireplace, a tile fireplace surround, brown floor, a library and panelled walls.
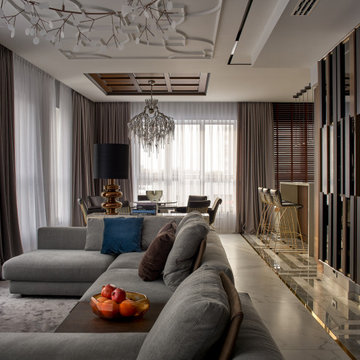
Гостиная. Стены отделаны максимально лаконично: тонкие буазери и краска (Derufa), на полу — керамогранит Rex под мрамор. Диван, кожаные кресла: Arketipo. Cтеллажи: Hide by Shake. Люстра: Moooi. Настольная лампа: Smania. Композиционная доминанта зоны столовой — светильник Brand van Egmond. Эту зону акцентирует и кессонная конструкция на потолке. Обеденный стол, Cattelan Italia. Стулья, барные стулья, de Sede.
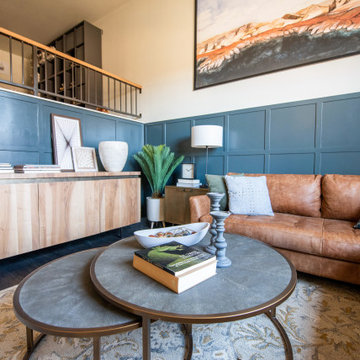
Mid-sized modern loft-style family room in Denver with blue walls, dark hardwood floors, brown floor and panelled walls.
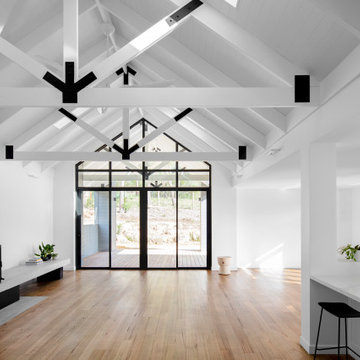
Natural light, white interior, exposed trusses, timber linings, wooden floors,
Design ideas for a large contemporary formal open concept living room in Melbourne with white walls, light hardwood floors, a wood stove, a concrete fireplace surround, a freestanding tv, vaulted and panelled walls.
Design ideas for a large contemporary formal open concept living room in Melbourne with white walls, light hardwood floors, a wood stove, a concrete fireplace surround, a freestanding tv, vaulted and panelled walls.
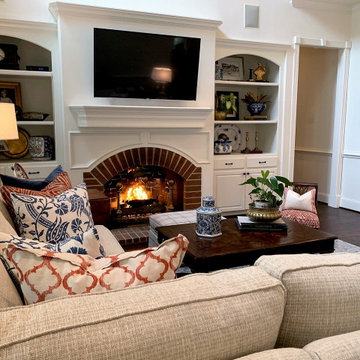
Welcome to an Updated English home. While the feel was kept English, the home has modern touches to keep it fresh and modern. The family room was the most modern of the rooms so that there would be comfortable seating for family and guests. The family loves color, so the addition of orange was added for more punch.
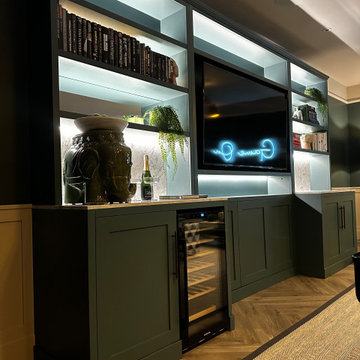
The bar finish matches the wall colour. The unit includes marble top and the all important integration of the TV and drinks cabinet. The wall panelling, supplied and fitted by Sawbespoke, contrasts the wall and cabinet colour.
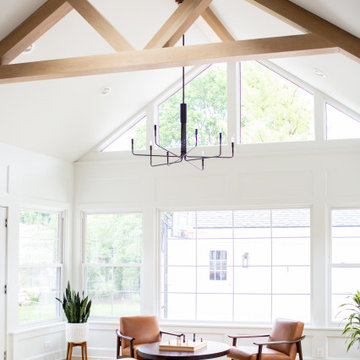
Large traditional open concept family room in Columbus with beige walls, light hardwood floors, a standard fireplace, a brick fireplace surround, a built-in media wall, beige floor, vaulted and panelled walls.
Living Design Ideas with Panelled Walls
5




