Living Design Ideas with Panelled Walls
Refine by:
Budget
Sort by:Popular Today
101 - 120 of 1,551 photos
Item 1 of 3
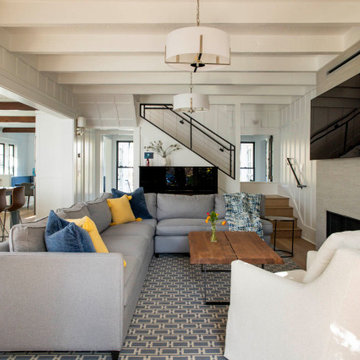
open great room to kitchen, gas fireplace, open stair, beams, board and batton
Design ideas for a mid-sized transitional open concept living room in San Francisco with white walls, a standard fireplace, a tile fireplace surround, medium hardwood floors, a wall-mounted tv, brown floor, exposed beam and panelled walls.
Design ideas for a mid-sized transitional open concept living room in San Francisco with white walls, a standard fireplace, a tile fireplace surround, medium hardwood floors, a wall-mounted tv, brown floor, exposed beam and panelled walls.
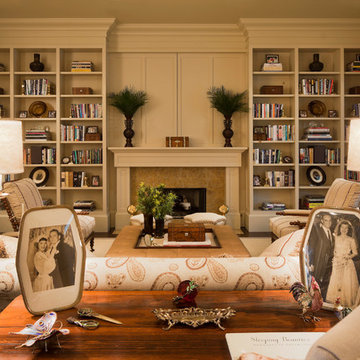
Steven Brooke Studios
This is an example of a mid-sized traditional formal enclosed living room in Miami with white walls, medium hardwood floors, a standard fireplace, a stone fireplace surround, no tv, brown floor and panelled walls.
This is an example of a mid-sized traditional formal enclosed living room in Miami with white walls, medium hardwood floors, a standard fireplace, a stone fireplace surround, no tv, brown floor and panelled walls.
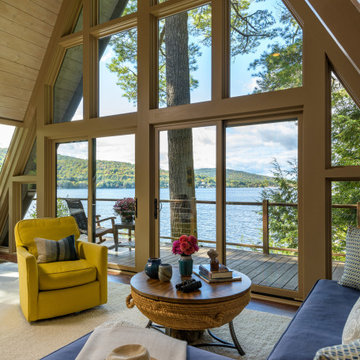
Design ideas for a large country living room in Other with exposed beam and panelled walls.
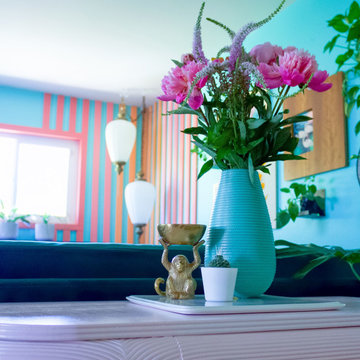
A bright and colorful eclectic living space with elements of mid-century design as well as tropical pops and lots of plants. Featuring vintage lighting salvaged from a preserved 1960's home in Palm Springs hanging in front of a custom designed slatted feature wall. Custom art from a local San Diego artist is paired with a signed print from the artist SHAG. The sectional is custom made in an evergreen velvet. Hand painted floating cabinets and bookcases feature tropical wallpaper backing. An art tv displays a variety of curated works throughout the year.

This is an example of a mid-sized beach style family room in Los Angeles with a home bar, multi-coloured walls, light hardwood floors, a two-sided fireplace, a stone fireplace surround, a wall-mounted tv, beige floor, exposed beam and panelled walls.

A large wall of storage becomes a reading nook with views on to the garden. The storage wall has pocket doors that open and slide inside for open access to the children's toys in the open-plan living space.
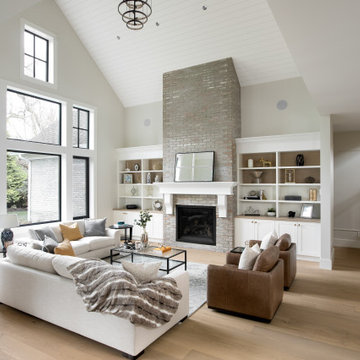
Vaulted 24' great room with shiplap ceiling, brick two story fireplace and lots of room to entertain!
Photo of a transitional formal open concept living room in Vancouver with white walls, light hardwood floors, a brick fireplace surround, a standard fireplace, no tv, brown floor, timber and panelled walls.
Photo of a transitional formal open concept living room in Vancouver with white walls, light hardwood floors, a brick fireplace surround, a standard fireplace, no tv, brown floor, timber and panelled walls.
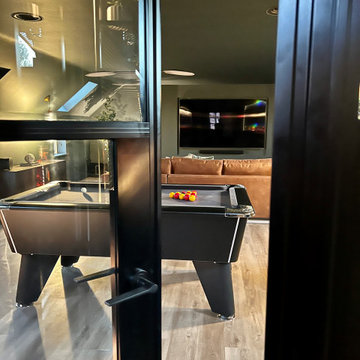
Above a newly constructed triple garage, we created a multifunctional space for a family that likes to entertain, but also spend time together watching movies, sports and playing pool.
Having worked with our clients before on a previous project, they gave us free rein to create something they couldn’t have thought of themselves. We planned the space to feel as open as possible, whilst still having individual areas with their own identity and purpose.
As this space was going to be predominantly used for entertaining in the evening or for movie watching, we made the room dark and enveloping using Farrow and Ball Studio Green in dead flat finish, wonderful for absorbing light. We then set about creating a lighting plan that offers multiple options for both ambience and practicality, so no matter what the occasion there was a lighting setting to suit.
The bar, banquette seat and sofa were all bespoke, specifically designed for this space, which allowed us to have the exact size and cover we wanted. We also designed a restroom and shower room, so that in the future should this space become a guest suite, it already has everything you need.
Given that this space was completed just before Christmas, we feel sure it would have been thoroughly enjoyed for entertaining.

See https://blackandmilk.co.uk/interior-design-portfolio/ for more details.

Photography by Michael J. Lee Photography
Design ideas for a large transitional family room in Boston with white walls, medium hardwood floors, a standard fireplace, a stone fireplace surround, a wall-mounted tv, grey floor and panelled walls.
Design ideas for a large transitional family room in Boston with white walls, medium hardwood floors, a standard fireplace, a stone fireplace surround, a wall-mounted tv, grey floor and panelled walls.

La libreria sotto al soppalco (nasconde) ha integrata una porta per l'accesso alla cabina armadio sotto al soppalco. Questo passaggio permette poi di passare dalla cabina armadio al bagno padronale e successivamente alla camera da letto creando circolarità attorno alla casa.
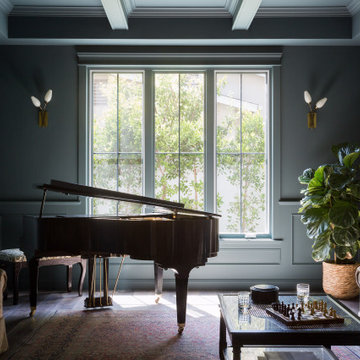
Large transitional enclosed living room in Los Angeles with a music area, blue walls, dark hardwood floors, no fireplace, brown floor, coffered and panelled walls.
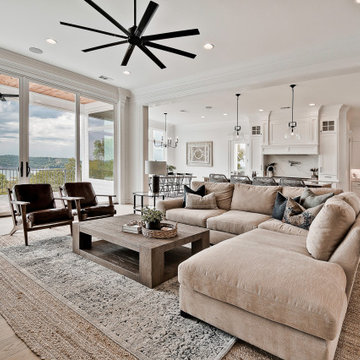
This is an example of an expansive arts and crafts open concept family room in Other with white walls, light hardwood floors, a standard fireplace, a stone fireplace surround and panelled walls.
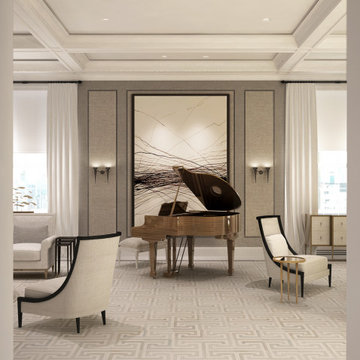
Living room. Custom fabric upholstered wall panels.
Inspiration for a large transitional formal open concept living room in New York with beige walls, coffered and panelled walls.
Inspiration for a large transitional formal open concept living room in New York with beige walls, coffered and panelled walls.
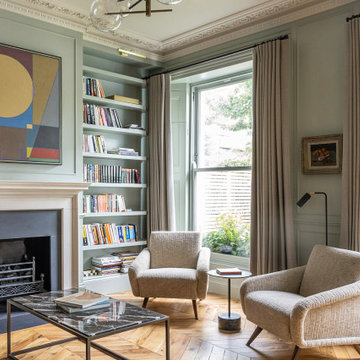
A traditional victorian living room gets a modern makeover with a touch of mid century style in the furniture and beautiful herringbone parquet flooring
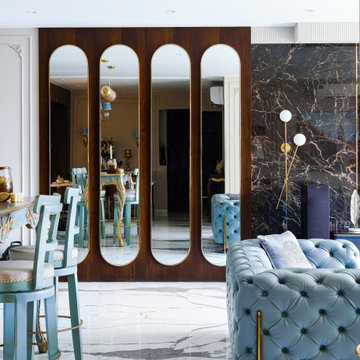
In the living room, a blue Chesterfield leather sofa commands attention, bringing a vibrant touch to the space. The neutral hues of mushroom on the walls create a serene backdrop, allowing the sofa to stand out even more. A large brown coffee table with gold legs adds charm and boldness, becoming a focal point of the room. Vintage decor elements uplift the mood, infusing the living room with a timeless appeal. Adorning the back wall of the sofa, a large painting depicting an old town landscape adds character and serves as a captivating focal point. The overall design exudes a true classic aesthetic, combining comfort, elegance, and a touch of nostalgia.The four mirror panels add depth to the space.
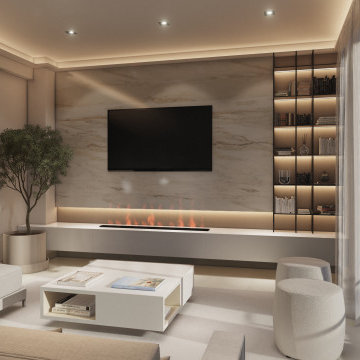
En tonos claros que generan una atmósfera de calidez y serenidad, planteamos este proyecto con el fin de lograr espacios reposados y tranquilos. En él cobran gran importancia los elementos naturales plasmados a través de una paleta de materiales en tonos tierra. Todo esto acompañado de una iluminación indirecta, integrada no solo de la manera convencional, sino incorporada en elementos del espacio que se convierten en componentes distintivos de este.
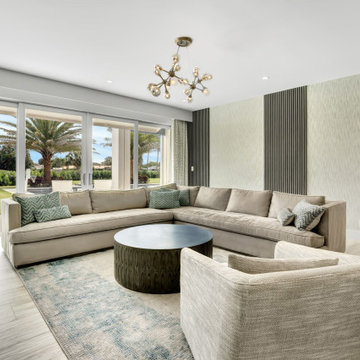
Beautiful open plan living space, ideal for family, entertaining and just lazing about. The colors evoke a sense of calm and the open space is warm and inviting.
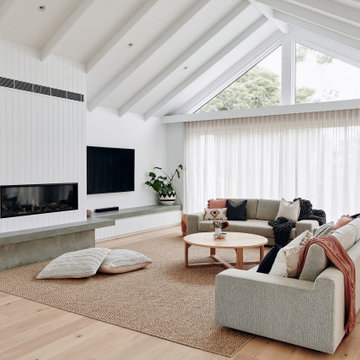
This is an example of a large contemporary open concept living room in Melbourne with white walls, light hardwood floors, a standard fireplace, a plaster fireplace surround, a wall-mounted tv, beige floor, recessed and panelled walls.
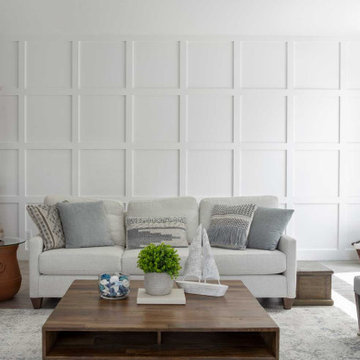
Design ideas for a large beach style family room in Portland with white walls, vinyl floors, a standard fireplace, grey floor and panelled walls.
Living Design Ideas with Panelled Walls
6



