Living Design Ideas with Planked Wall Panelling and Brick Walls
Refine by:
Budget
Sort by:Popular Today
1 - 20 of 5,472 photos
Item 1 of 3

This is an example of a contemporary living room in Other with grey walls, a hanging fireplace, a wall-mounted tv, grey floor and brick walls.

Concrete block walls provide thermal mass for heating and defence agains hot summer. The subdued colours create a quiet and cosy space focussed around the fire. Timber joinery adds warmth and texture , framing the collections of books and collected objects.
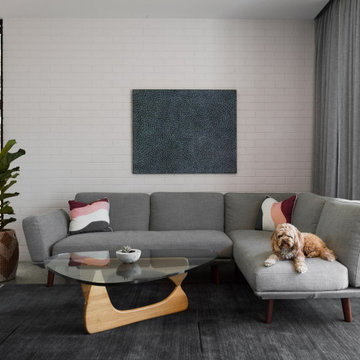
This is an example of a contemporary living room in Sydney with white walls, concrete floors, grey floor and brick walls.

Weather House is a bespoke home for a young, nature-loving family on a quintessentially compact Northcote block.
Our clients Claire and Brent cherished the character of their century-old worker's cottage but required more considered space and flexibility in their home. Claire and Brent are camping enthusiasts, and in response their house is a love letter to the outdoors: a rich, durable environment infused with the grounded ambience of being in nature.
From the street, the dark cladding of the sensitive rear extension echoes the existing cottage!s roofline, becoming a subtle shadow of the original house in both form and tone. As you move through the home, the double-height extension invites the climate and native landscaping inside at every turn. The light-bathed lounge, dining room and kitchen are anchored around, and seamlessly connected to, a versatile outdoor living area. A double-sided fireplace embedded into the house’s rear wall brings warmth and ambience to the lounge, and inspires a campfire atmosphere in the back yard.
Championing tactility and durability, the material palette features polished concrete floors, blackbutt timber joinery and concrete brick walls. Peach and sage tones are employed as accents throughout the lower level, and amplified upstairs where sage forms the tonal base for the moody main bedroom. An adjacent private deck creates an additional tether to the outdoors, and houses planters and trellises that will decorate the home’s exterior with greenery.
From the tactile and textured finishes of the interior to the surrounding Australian native garden that you just want to touch, the house encapsulates the feeling of being part of the outdoors; like Claire and Brent are camping at home. It is a tribute to Mother Nature, Weather House’s muse.

This is an example of a country living room in Brisbane with white walls, medium hardwood floors, brown floor, vaulted and planked wall panelling.

The mezzanine level contains the Rumpus/Kids area and home office. At 10m x 3.5m there's plenty of space for everybody.
This is an example of an expansive industrial family room in Sydney with white walls, laminate floors, grey floor, exposed beam and planked wall panelling.
This is an example of an expansive industrial family room in Sydney with white walls, laminate floors, grey floor, exposed beam and planked wall panelling.

Built in storage hides entertainment equipment and incorporates a folded steel stair to a mezzanine storage space in this apartment. Custom designed floating shelves easily allow for a rotating display of the owners art collection. By keeping clutter hidden away this apartment is kept simple and spacious.

Created a living room for the entire family to enjoy and entertain friends and family.
Inspiration for a mid-sized transitional formal living room in Atlanta with white walls, dark hardwood floors, a corner fireplace, a wall-mounted tv, brown floor and planked wall panelling.
Inspiration for a mid-sized transitional formal living room in Atlanta with white walls, dark hardwood floors, a corner fireplace, a wall-mounted tv, brown floor and planked wall panelling.

Design ideas for a beach style living room in Seattle with white walls, dark hardwood floors, a standard fireplace, a stone fireplace surround, brown floor, exposed beam, vaulted, wood and planked wall panelling.
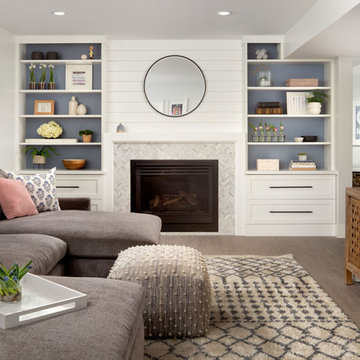
Design ideas for a transitional family room in DC Metro with white walls, a standard fireplace, a tile fireplace surround, brown floor and planked wall panelling.

竹景の舎|Studio tanpopo-gumi
Photo of a large modern open concept living room in Osaka with a library, medium hardwood floors, a wall-mounted tv, brown floor, timber and brick walls.
Photo of a large modern open concept living room in Osaka with a library, medium hardwood floors, a wall-mounted tv, brown floor, timber and brick walls.

Inspiration for a mid-sized beach style open concept living room in Other with white walls, light hardwood floors, a standard fireplace, a plaster fireplace surround, no tv, beige floor and planked wall panelling.

2021 - 3,100 square foot Coastal Farmhouse Style Residence completed with French oak hardwood floors throughout, light and bright with black and natural accents.

Small transitional open concept living room in Indianapolis with white walls, medium hardwood floors, a standard fireplace, a stone fireplace surround, brown floor and planked wall panelling.
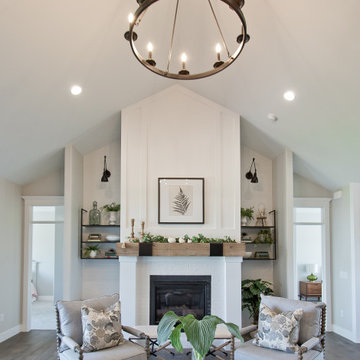
6 1/2-inch wide engineered Weathered Maple by Casabella - collection: Provincial, selection: Fredicton
Design ideas for a country formal open concept living room with white walls, medium hardwood floors, a standard fireplace, brown floor, vaulted and planked wall panelling.
Design ideas for a country formal open concept living room with white walls, medium hardwood floors, a standard fireplace, brown floor, vaulted and planked wall panelling.
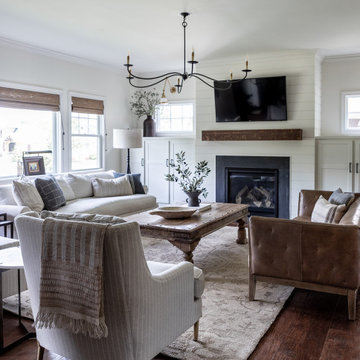
Design ideas for a transitional family room in Indianapolis with white walls, dark hardwood floors, a standard fireplace, a wall-mounted tv, brown floor and planked wall panelling.
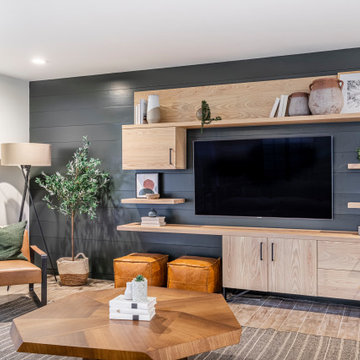
Dark Plank Wall with Floating Media Center
Photo of a mid-sized contemporary enclosed family room in Dallas with a wall-mounted tv, grey walls, brown floor and planked wall panelling.
Photo of a mid-sized contemporary enclosed family room in Dallas with a wall-mounted tv, grey walls, brown floor and planked wall panelling.
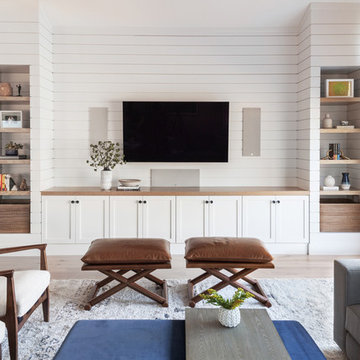
Photo of a beach style open concept family room in San Francisco with white walls, light hardwood floors, no fireplace, a built-in media wall and planked wall panelling.
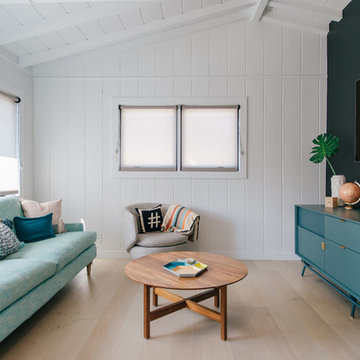
located just off the kitchen and front entry, the new den is the ideal space for watching television and gathering, with contemporary furniture and modern decor that updates the existing traditional white wood paneling
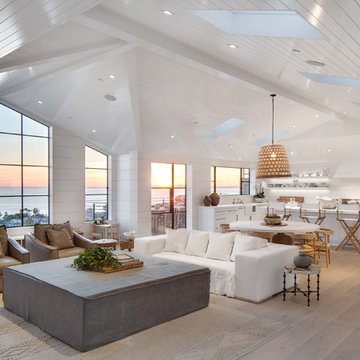
photo by Chad Mellon
Design ideas for a large beach style open concept living room in Orange County with white walls, light hardwood floors, vaulted, wood and planked wall panelling.
Design ideas for a large beach style open concept living room in Orange County with white walls, light hardwood floors, vaulted, wood and planked wall panelling.
Living Design Ideas with Planked Wall Panelling and Brick Walls
1



