Living Design Ideas with Planked Wall Panelling and Wallpaper
Refine by:
Budget
Sort by:Popular Today
1 - 20 of 16,213 photos
Item 1 of 3
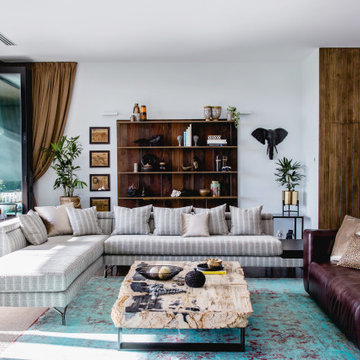
Inspiration for a contemporary living room in Melbourne with white walls, grey floor and wallpaper.

Beautiful all day, stunning by dusk, this luxurious Point Piper renovation is a quintessential ‘Sydney experience’.
An enclave of relaxed understated elegance, the art-filled living level flows seamlessly out to terraces surrounded by lush gardens.

Contemporary living room
Large transitional enclosed living room in Sydney with white walls, light hardwood floors, a two-sided fireplace, a wood fireplace surround, brown floor and wallpaper.
Large transitional enclosed living room in Sydney with white walls, light hardwood floors, a two-sided fireplace, a wood fireplace surround, brown floor and wallpaper.

This is an example of a country living room in Brisbane with white walls, medium hardwood floors, brown floor, vaulted and planked wall panelling.

The mezzanine level contains the Rumpus/Kids area and home office. At 10m x 3.5m there's plenty of space for everybody.
This is an example of an expansive industrial family room in Sydney with white walls, laminate floors, grey floor, exposed beam and planked wall panelling.
This is an example of an expansive industrial family room in Sydney with white walls, laminate floors, grey floor, exposed beam and planked wall panelling.

Through the use of form and texture, we gave these spaces added dimension and soul. What was a flat blank wall is now the focus for the Family Room and includes a fireplace, TV and storage.

This warm, elegant, and inviting great room is complete with rich patterns, textures, fabrics, wallpaper, stone, and a large custom multi-light chandelier that is suspended above. The two way fireplace is covered in stone and the walls on either side are covered in a knot fabric wallpaper that adds a subtle and sophisticated texture to the space. A mixture of cool and warm tones makes this space unique and interesting. The space is anchored with a sectional that has an abstract pattern around the back and sides, two swivel chairs and large rectangular coffee table. The large sliders collapse back to the wall connecting the interior and exterior living spaces to create a true indoor/outdoor living experience. The cedar wood ceiling adds additional warmth to the home.

Created a living room for the entire family to enjoy and entertain friends and family.
Inspiration for a mid-sized transitional formal living room in Atlanta with white walls, dark hardwood floors, a corner fireplace, a wall-mounted tv, brown floor and planked wall panelling.
Inspiration for a mid-sized transitional formal living room in Atlanta with white walls, dark hardwood floors, a corner fireplace, a wall-mounted tv, brown floor and planked wall panelling.

Design ideas for a beach style living room in Seattle with white walls, dark hardwood floors, a standard fireplace, a stone fireplace surround, brown floor, exposed beam, vaulted, wood and planked wall panelling.

Aménagement et décoration d'un espace salon dans un style épuré , teinte claire et scandinave
Photo of a mid-sized scandinavian open concept living room in Rennes with white walls, laminate floors, no fireplace, a wall-mounted tv, white floor and wallpaper.
Photo of a mid-sized scandinavian open concept living room in Rennes with white walls, laminate floors, no fireplace, a wall-mounted tv, white floor and wallpaper.
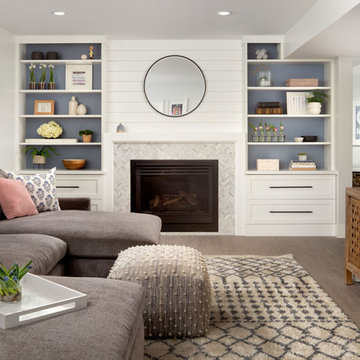
Design ideas for a transitional family room in DC Metro with white walls, a standard fireplace, a tile fireplace surround, brown floor and planked wall panelling.

Soggiorno con carta da parati prospettica e specchiata divisa da un pilastro centrale. Per esaltarne la grafica e dare ancora più profondità al soggetto abbiamo incorniciato le due pareti partendo dallo spessore del pilastro centrale ed utilizzando un coloro scuro. Color block sulla parete attrezzata e divano della stessa tinta.
Foto Simone Marulli

Design ideas for a large traditional open concept living room in Oklahoma City with white walls, light hardwood floors, a standard fireplace, a stone fireplace surround, a wall-mounted tv, exposed beam and wallpaper.
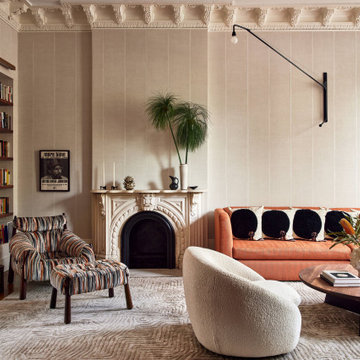
Eclectic living room in New York with grey walls, medium hardwood floors, a standard fireplace and wallpaper.

It is a luxury to have two sitting rooms, but with a house with many floors and a family it really helps! This room was designed to have a calmer area for the family to sit together and for this reason we calmed the colours down o give it a softer feel. A large rug in the room and floor to ceiling curtains really elevates the space, whilst taking the textured wallpaper around the room ensures the room feels luxurious and warm.
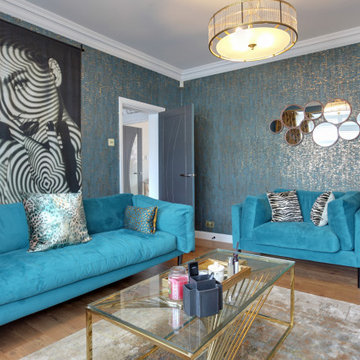
This striking and elegant snug has so much character, detailed coving and eco-friendly wallpapers from Omexco and Arte International. Gold accents against the teal work so well together.
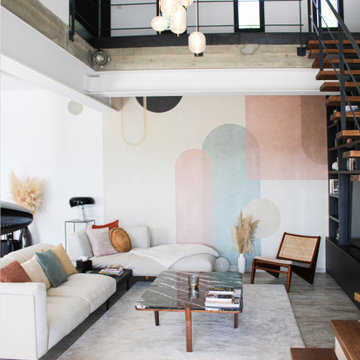
Design ideas for a mid-sized contemporary loft-style living room in Other with white walls, laminate floors, a hanging fireplace, grey floor and wallpaper.

Photo of a small midcentury enclosed living room in Calgary with a standard fireplace, a wood fireplace surround, wallpaper, white walls, dark hardwood floors, no tv and brown floor.
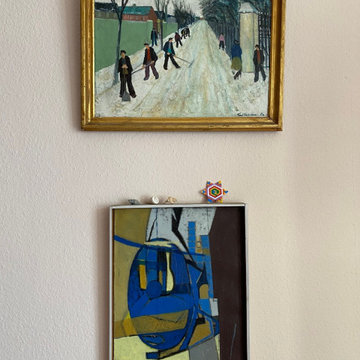
Farrow & Ball Farbe Pink Gound
Photo of a mid-sized midcentury open concept family room in Stuttgart with pink walls, medium hardwood floors, beige floor and wallpaper.
Photo of a mid-sized midcentury open concept family room in Stuttgart with pink walls, medium hardwood floors, beige floor and wallpaper.
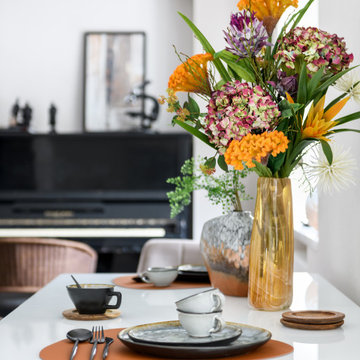
Всё чаще ко мне стали обращаться за ремонтом вторичного жилья, эта квартира как раз такая. Заказчики уже тут жили до нашего знакомства, их устраивали площадь и локация квартиры, просто они решили сделать новый капительный ремонт. При работе над объектом была одна сложность: потолок из гипсокартона, который заказчики не хотели демонтировать. Пришлось делать новое размещение светильников и электроустановок не меняя потолок. Ниши под двумя окнами в кухне-гостиной и радиаторы в этих нишах были изначально разных размеров, мы сделали их одинаковыми, а старые радиаторы поменяли на новые нмецкие. На полу пробка, блок кондиционера покрашен в цвет обоев, фортепиано - винтаж, подоконники из искусственного камня в одном цвете с кухонной столешницей.
Living Design Ideas with Planked Wall Panelling and Wallpaper
1



