Living Design Ideas with Planked Wall Panelling
Refine by:
Budget
Sort by:Popular Today
41 - 60 of 537 photos
Item 1 of 3
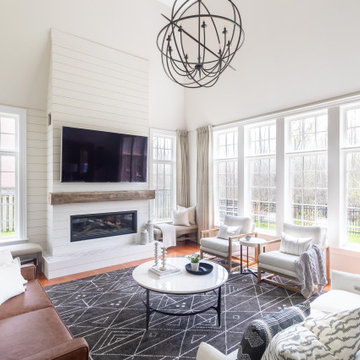
Gorgeous bright and airy family room featuring a large shiplap fireplace and feature wall into vaulted ceilings. Several tones and textures make this a cozy space for this family of 3. Custom draperies, a recliner sofa, large area rug and a touch of leather complete the space.

A Drift wood table stem found on the beaches of Hawaii.
I love working with clients that have ideas that I have been waiting to bring to life. All of the owner requests were things I had been wanting to try in an Oasis model. The table and seating area in the circle window bump out that normally had a bar spanning the window; the round tub with the rounded tiled wall instead of a typical angled corner shower; an extended loft making a big semi circle window possible that follows the already curved roof. These were all ideas that I just loved and was happy to figure out. I love how different each unit can turn out to fit someones personality.
The Oasis model is known for its giant round window and shower bump-out as well as 3 roof sections (one of which is curved). The Oasis is built on an 8x24' trailer. We build these tiny homes on the Big Island of Hawaii and ship them throughout the Hawaiian Islands.

FineCraft Contractors, Inc.
Harrison Design
This is an example of a small modern loft-style family room in DC Metro with a home bar, beige walls, slate floors, a wall-mounted tv, multi-coloured floor, vaulted and planked wall panelling.
This is an example of a small modern loft-style family room in DC Metro with a home bar, beige walls, slate floors, a wall-mounted tv, multi-coloured floor, vaulted and planked wall panelling.

The homeowner provided us an inspiration photo for this built in electric fireplace with shiplap, shelving and drawers. We brought the project to life with Fashion Cabinets white painted cabinets and shelves, MDF shiplap and a Dimplex Ignite fireplace.
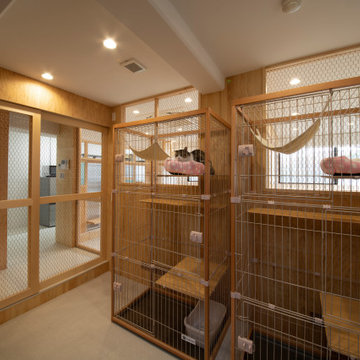
猫ホテルエリア。ホテルは一時的な利用であること、知らない環境に来て戸惑う猫も多いため、あえて大空間ではなく猫スケールの小ぶりで落ち着ける空間にしている。馴れない恐がりな子は奥まった落ち着けるスペースに、馴れが早い子、好奇心旺盛な子は写真のように入口近くで金網越しに隣室の老猫や外の景色を楽しめるようになっている。
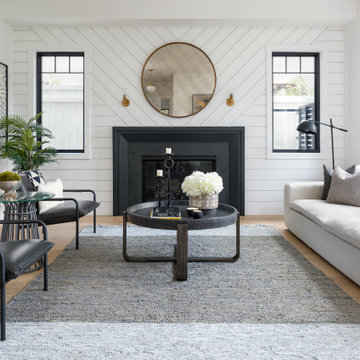
Modern Farmhouse formal living room. Soft elements. Pops of black and brass.
Photo of a large transitional formal open concept living room in Los Angeles with a standard fireplace, white walls, a metal fireplace surround, no tv, beige floor and planked wall panelling.
Photo of a large transitional formal open concept living room in Los Angeles with a standard fireplace, white walls, a metal fireplace surround, no tv, beige floor and planked wall panelling.
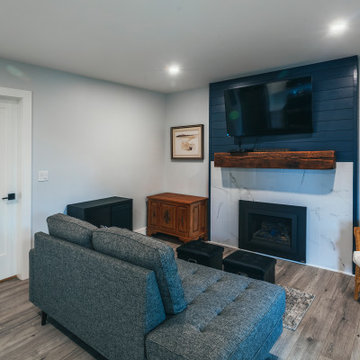
Photos by Brice Ferre.
Modern farmhouse chic was added to this home. This is a secondary living space.
This is an example of an expansive country open concept living room in Vancouver with white walls, vinyl floors, a standard fireplace, a tile fireplace surround, a wall-mounted tv, brown floor and planked wall panelling.
This is an example of an expansive country open concept living room in Vancouver with white walls, vinyl floors, a standard fireplace, a tile fireplace surround, a wall-mounted tv, brown floor and planked wall panelling.
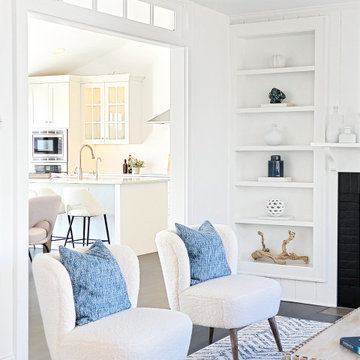
This beautiful, waterfront property features an open living space and abundant light throughout and was staged by BA Staging & Interiors. The staging was carefully curated to reflect sophisticated beach living with white and soothing blue accents. Luxurious textures were included to showcase comfort and elegance.
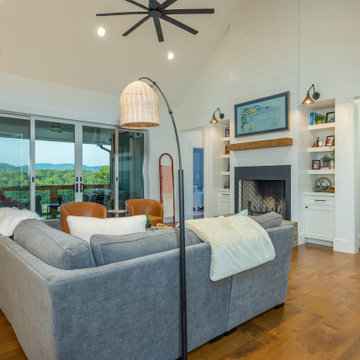
Vaulted living room with wood burning fireplace. Built-ins.
Photo of a mid-sized country living room in Other with white walls, medium hardwood floors, a standard fireplace, a wall-mounted tv, brown floor, exposed beam and planked wall panelling.
Photo of a mid-sized country living room in Other with white walls, medium hardwood floors, a standard fireplace, a wall-mounted tv, brown floor, exposed beam and planked wall panelling.

FineCraft Contractors, Inc.
Harrison Design
Small modern loft-style family room in DC Metro with a home bar, beige walls, slate floors, a wall-mounted tv, multi-coloured floor, vaulted and planked wall panelling.
Small modern loft-style family room in DC Metro with a home bar, beige walls, slate floors, a wall-mounted tv, multi-coloured floor, vaulted and planked wall panelling.
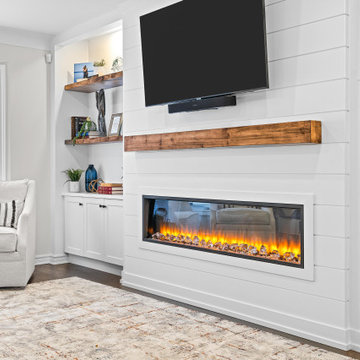
Inspiration for a mid-sized beach style formal enclosed living room in Other with white walls, dark hardwood floors, a standard fireplace, brown floor, timber and planked wall panelling.
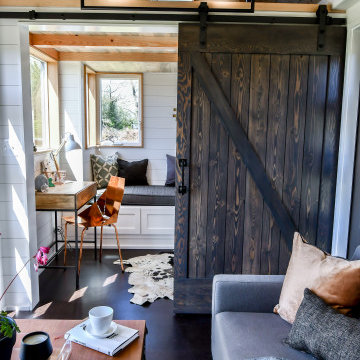
Designed by Malia Schultheis and built by Tru Form Tiny. This Tiny Home features Blue stained pine for the ceiling, pine wall boards in white, custom barn door, custom steel work throughout, and modern minimalist window trim.

The Herringbone shiplap wall painted in Black of Night makes for the absolutely perfect background to make the Caramel Maple cabinetry and mantle pop!
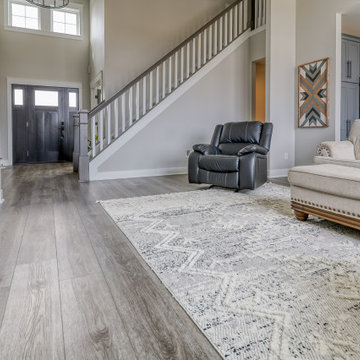
Deep tones of gently weathered grey and brown. A modern look that still respects the timelessness of natural wood.
Design ideas for a mid-sized midcentury formal open concept living room in Other with beige walls, vinyl floors, a standard fireplace, a wall-mounted tv, brown floor, coffered and planked wall panelling.
Design ideas for a mid-sized midcentury formal open concept living room in Other with beige walls, vinyl floors, a standard fireplace, a wall-mounted tv, brown floor, coffered and planked wall panelling.
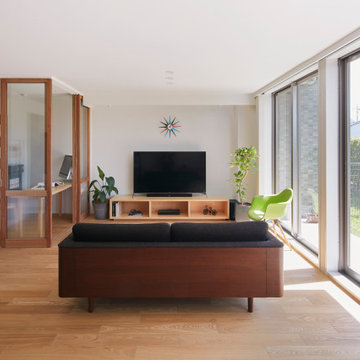
築18年のマンション住戸を改修し、寝室と廊下の間に10枚の連続引戸を挿入した。引戸は周辺環境との繋がり方の調整弁となり、廊下まで自然採光したり、子供の成長や気分に応じた使い方ができる。また、リビングにはガラス引戸で在宅ワークスペースを設置し、家族の様子を見守りながら引戸の開閉で音の繋がり方を調節できる。限られた空間でも、そこで過ごす人々が様々な距離感を選択できる、繋がりつつ離れられる家である。(写真撮影:Forward Stroke Inc.)
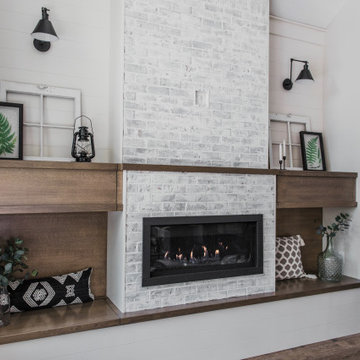
Mid-sized transitional open concept living room in Edmonton with medium hardwood floors, a standard fireplace, a brick fireplace surround and planked wall panelling.
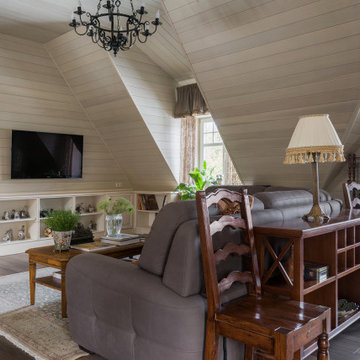
Гостевой загородный дом.Общая площадь гостиной 62 м2. Находится на мансардном этаже и объединена с кухней-столовой.
This is an example of a large traditional formal open concept living room in Moscow with beige walls, porcelain floors, a wall-mounted tv, brown floor, timber and planked wall panelling.
This is an example of a large traditional formal open concept living room in Moscow with beige walls, porcelain floors, a wall-mounted tv, brown floor, timber and planked wall panelling.
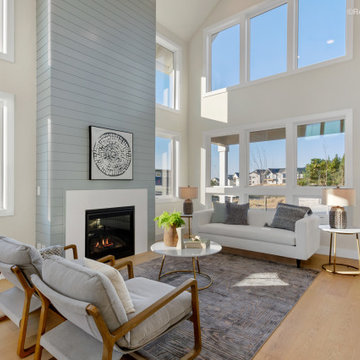
Open concept floorplan with Kitchen, Great Room and Dining. High ceilings. Wall color SW 9165 Gossamer Vail
Ship lap on fireplace chase from floor to ceiling.

FineCraft Contractors, Inc.
Harrison Design
Small country loft-style family room in DC Metro with a home bar, beige walls, slate floors, a wall-mounted tv, multi-coloured floor, vaulted and planked wall panelling.
Small country loft-style family room in DC Metro with a home bar, beige walls, slate floors, a wall-mounted tv, multi-coloured floor, vaulted and planked wall panelling.
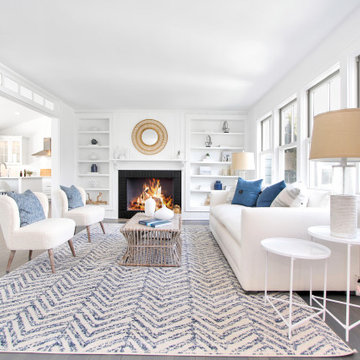
This beautiful, waterfront property features an open living space and abundant light throughout and was staged by BA Staging & Interiors. The staging was carefully curated to reflect sophisticated beach living with white and soothing blue accents. Luxurious textures were included to showcase comfort and elegance.
Living Design Ideas with Planked Wall Panelling
3



