Living Design Ideas with Planked Wall Panelling
Refine by:
Budget
Sort by:Popular Today
121 - 140 of 537 photos
Item 1 of 3
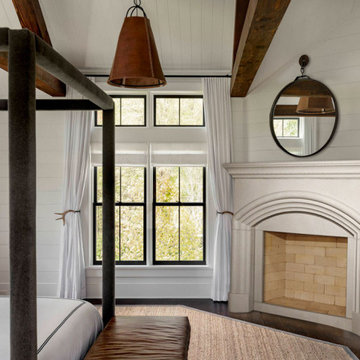
The Yorkshire DIY Fireplace Mantel
Great things come in small packages and the Yorkshire is no exception. This fireplace surround fits into minimal space and has a clean, linear quality with universal appeal. See below for our two color options and dimensional information.
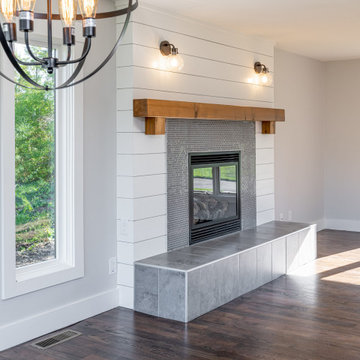
Mid-sized transitional open concept living room in Other with grey walls, dark hardwood floors, a standard fireplace, a tile fireplace surround, a wall-mounted tv, brown floor and planked wall panelling.
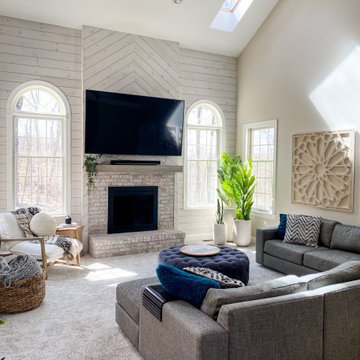
Design ideas for a large country open concept living room in New York with beige walls, carpet, a standard fireplace, a brick fireplace surround, a wall-mounted tv, beige floor, vaulted and planked wall panelling.
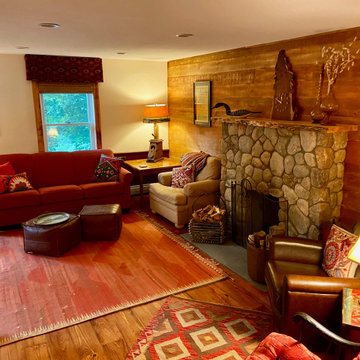
This after picture of the living room showcases a working newly re-faced fireplace using local river stone. The walls are rough side out stained ship lap. We used lots of ethnic accessories in pillows, valences, ottomans and rugs to lend a casual and comfy feeling to this cozy room.

Mid-sized beach style formal open concept living room in Other with white walls, light hardwood floors, brown floor and planked wall panelling.
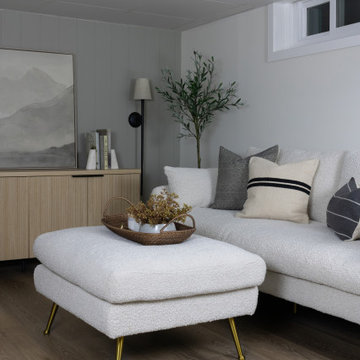
A gorgeous, varied mid-tone brown with wirebrushing to enhance the oak wood grain on every plank. This floor works with nearly every color combination. With the Modin Collection, we have raised the bar on luxury vinyl plank. The result is a new standard in resilient flooring. Modin offers true embossed in register texture, a low sheen level, a rigid SPC core, an industry-leading wear layer, and so much more.
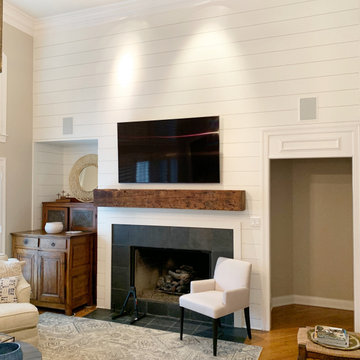
Shiplap Wood Wall, Painted White
Photo of a country living room in Nashville with white walls, a standard fireplace, a wood fireplace surround and planked wall panelling.
Photo of a country living room in Nashville with white walls, a standard fireplace, a wood fireplace surround and planked wall panelling.

This playroom/family hangout area got a dose of jewel tones.
This is an example of a mid-sized transitional family room in Bridgeport with planked wall panelling.
This is an example of a mid-sized transitional family room in Bridgeport with planked wall panelling.
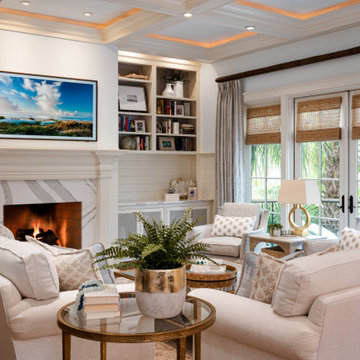
Design ideas for a mid-sized beach style open concept family room in Charleston with white walls, dark hardwood floors, a standard fireplace, a stone fireplace surround, a wall-mounted tv, brown floor, coffered and planked wall panelling.
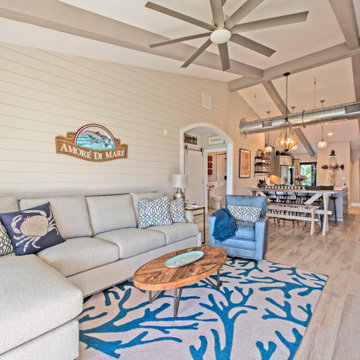
Small beach style open concept living room in Tampa with beige walls, light hardwood floors, no fireplace, a wall-mounted tv, brown floor, exposed beam and planked wall panelling.
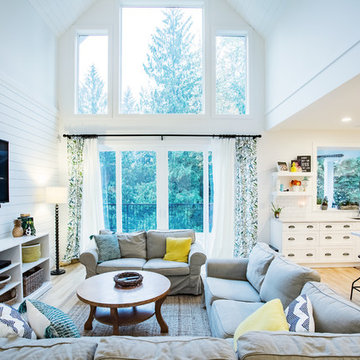
Photos by Brice Ferre
Mid-sized traditional open concept living room in Vancouver with light hardwood floors, a wall-mounted tv and planked wall panelling.
Mid-sized traditional open concept living room in Vancouver with light hardwood floors, a wall-mounted tv and planked wall panelling.
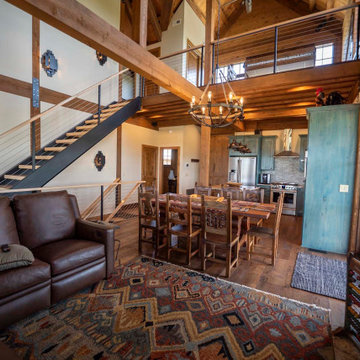
Open concept timber frame home with loft overhead
This is an example of a large country open concept family room with beige walls, dark hardwood floors, a standard fireplace, a brick fireplace surround, a wall-mounted tv, brown floor, exposed beam and planked wall panelling.
This is an example of a large country open concept family room with beige walls, dark hardwood floors, a standard fireplace, a brick fireplace surround, a wall-mounted tv, brown floor, exposed beam and planked wall panelling.
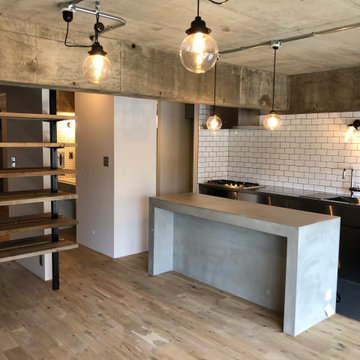
古材を利用した可動式ブックシェルフで寝室と曖昧にマジ切ることで広さを与えた。
ラスティックなフローリングとモルタル、躯体を表した天井とインダストリアルとモダンの中間を目指した空間。
Inspiration for a mid-sized modern open concept living room in Other with white walls, medium hardwood floors, exposed beam and planked wall panelling.
Inspiration for a mid-sized modern open concept living room in Other with white walls, medium hardwood floors, exposed beam and planked wall panelling.
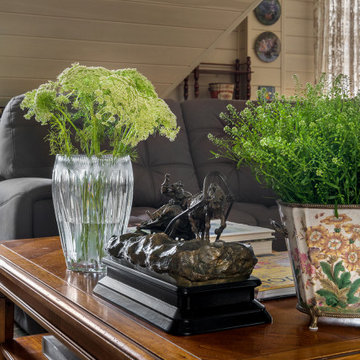
Гостевой загородный дом.Общая площадь гостиной 62 м2. Находится на мансардном этаже и объединена с кухней-столовой.
Photo of a large traditional formal open concept living room in Moscow with beige walls, porcelain floors, a wall-mounted tv, brown floor, timber and planked wall panelling.
Photo of a large traditional formal open concept living room in Moscow with beige walls, porcelain floors, a wall-mounted tv, brown floor, timber and planked wall panelling.
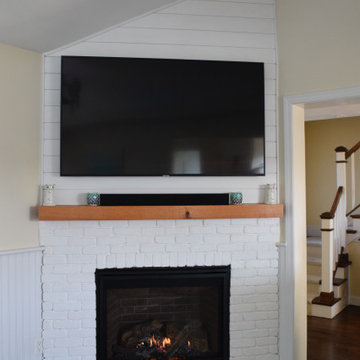
Installation of a gas fireplace in a family room: This design is painted tumbled brick with solid red oak mantle. The owner wanted shiplap to extend upward from the mantle and tie into the ceiling. The stack was designed to carry up through the roof to provide proper ventilation in a coastal environment. The Household WIFI/Sonos/Surround sound system is integrated behind the TV.
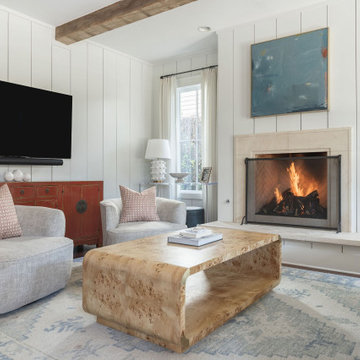
Living Room Design for a young family in central Austin, TX
Mid-sized modern open concept living room in Austin with white walls, dark hardwood floors, a standard fireplace, a stone fireplace surround, a wall-mounted tv, brown floor, exposed beam and planked wall panelling.
Mid-sized modern open concept living room in Austin with white walls, dark hardwood floors, a standard fireplace, a stone fireplace surround, a wall-mounted tv, brown floor, exposed beam and planked wall panelling.
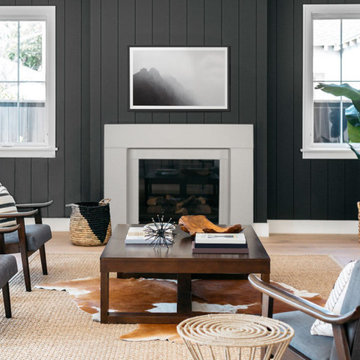
The Elemental DIY Fireplace Mantel
Elemental’s modern and elegant style blends clean lines with minimal ornamentation. The surround’s waterfall edge detail creates a distinctive architectural flair that’s sure to draw the eye. This mantel provides a perfect timeless expression.
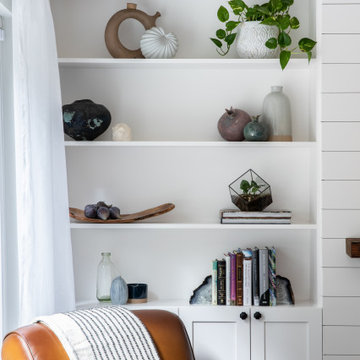
Photo of a mid-sized country formal open concept living room in San Francisco with grey walls, dark hardwood floors, a standard fireplace, no tv, brown floor and planked wall panelling.
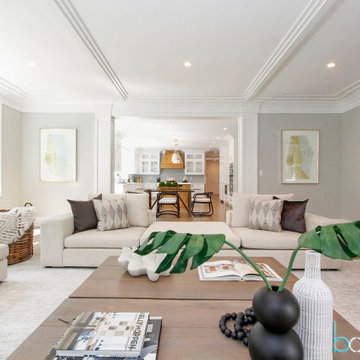
When beautiful architectural details are being accentuated with contemporary on trend staging it is called perfection in design. We picked up on the natural elements in the kitchen design and mudroom and incorporated natural elements into the staging design creating a soothing and sophisticated atmosphere. We take not just the buyers demographic,but also surroundings and architecture into consideration when designing our stagings.
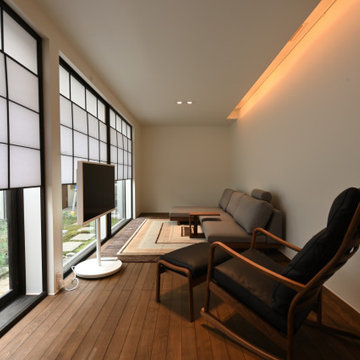
リビングは中庭と向き合うようにソファを配置しています。
Photo of a mid-sized enclosed living room in Other with beige walls, medium hardwood floors, no fireplace, brown floor, timber and planked wall panelling.
Photo of a mid-sized enclosed living room in Other with beige walls, medium hardwood floors, no fireplace, brown floor, timber and planked wall panelling.
Living Design Ideas with Planked Wall Panelling
7



