Living Design Ideas with Planked Wall Panelling
Refine by:
Budget
Sort by:Popular Today
61 - 80 of 537 photos
Item 1 of 3
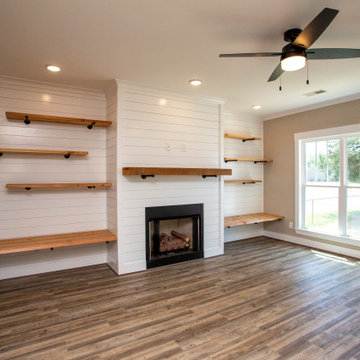
This is an example of a mid-sized open concept living room in Birmingham with grey walls, vinyl floors, a standard fireplace, a wall-mounted tv, grey floor and planked wall panelling.
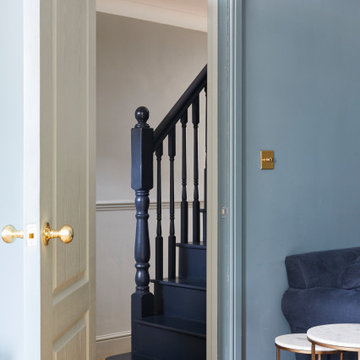
Small transitional enclosed living room in London with a library, blue walls, medium hardwood floors, a wall-mounted tv, brown floor and planked wall panelling.
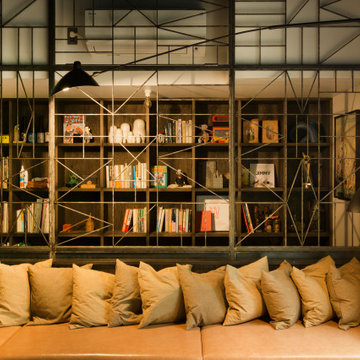
薪ストーブを設置したリビングダイニング。フローリングは手斧掛け、壁面一部に黒革鉄板貼り、天井は柿渋とどことなく和を連想させる黒いモダンな空間。アイアンのパーテーションとソファはオリジナル。
Large industrial open concept living room in Other with white walls, medium hardwood floors, a wood stove, a metal fireplace surround, a freestanding tv, exposed beam and planked wall panelling.
Large industrial open concept living room in Other with white walls, medium hardwood floors, a wood stove, a metal fireplace surround, a freestanding tv, exposed beam and planked wall panelling.
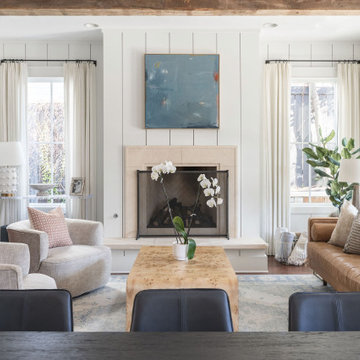
Living Room Design for a young family in central Austin, TX
Design ideas for a mid-sized transitional open concept living room in Austin with white walls, dark hardwood floors, a standard fireplace, a stone fireplace surround, a wall-mounted tv, brown floor, exposed beam and planked wall panelling.
Design ideas for a mid-sized transitional open concept living room in Austin with white walls, dark hardwood floors, a standard fireplace, a stone fireplace surround, a wall-mounted tv, brown floor, exposed beam and planked wall panelling.
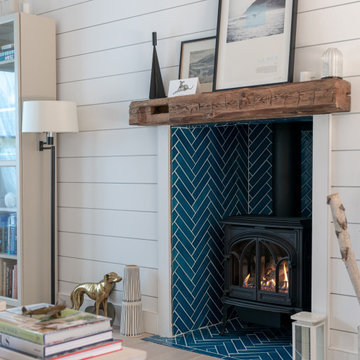
Highlight the hearth of your home with our bright blue Adriatic Sea fireplace tile in a timeless herringbone pattern.
DESIGN
Bright Bazaar
Tile Shown: 2x8 in Adriatic Sea
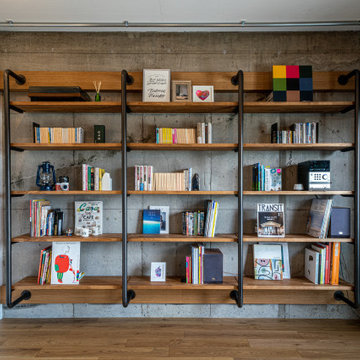
Mid-sized industrial open concept living room in Tokyo with a library, grey walls, medium hardwood floors, no fireplace, yellow floor, timber and planked wall panelling.

Photo of a mid-sized country enclosed family room in Atlanta with white walls, medium hardwood floors, a standard fireplace, a brick fireplace surround, brown floor, exposed beam and planked wall panelling.
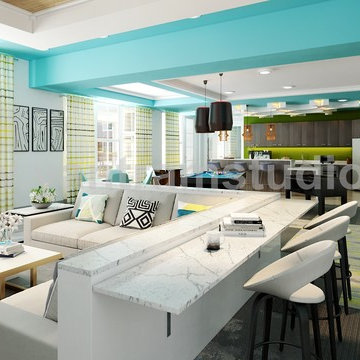
Club house & sitting area including pool table with kitchen interior rendering. In this concept of club house have white sofa, table, breakfast table Interior Decoration, playing table & Furniture Design with sitting area, pendent lights, dummy plant,dinning area & reading area.
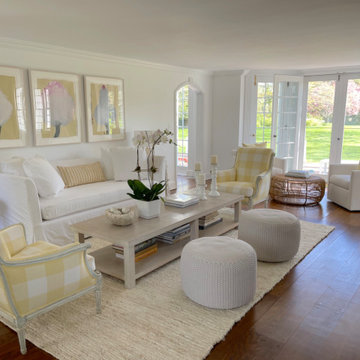
Design ideas for a mid-sized traditional formal open concept living room in New York with white walls, medium hardwood floors, a standard fireplace, a brick fireplace surround, a wall-mounted tv, brown floor, recessed and planked wall panelling.
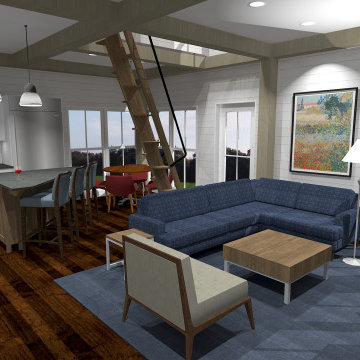
View to living room lounge area
This is an example of a small country open concept living room in Boston with white walls, dark hardwood floors, a wood stove, a stone fireplace surround, a concealed tv, brown floor, exposed beam and planked wall panelling.
This is an example of a small country open concept living room in Boston with white walls, dark hardwood floors, a wood stove, a stone fireplace surround, a concealed tv, brown floor, exposed beam and planked wall panelling.
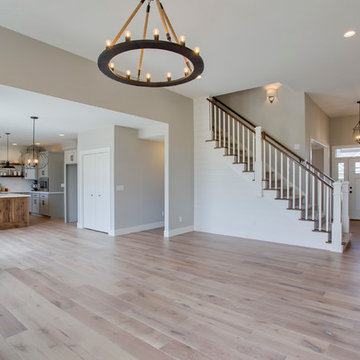
The centerpiece of the living area in this new Cherrydale home by Nelson Builders is a shiplap clad staircase, serving as the focal point of the room.
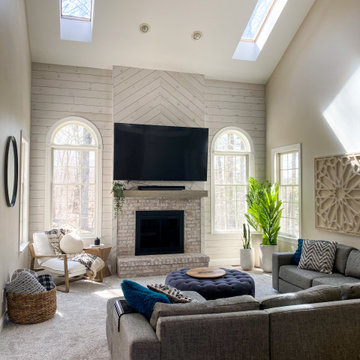
Design ideas for a large country open concept living room in New York with beige walls, carpet, a standard fireplace, a brick fireplace surround, a wall-mounted tv, beige floor, vaulted and planked wall panelling.
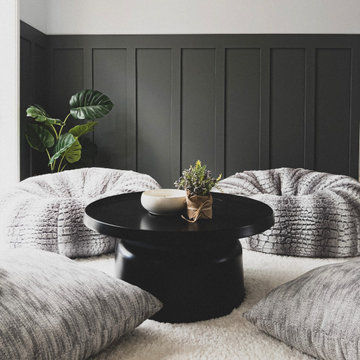
Project Brief -
Cozy lower sitting for the second living space
Design Decisions -
Ditch the idea of stuffing every nook and cranny with couches and create a cosy and relaxed informal living space with the beanbags and floor cushions.
- Grey wainscoting on the walls create the perfect backdrop
- Sheer white curtains added for the light and airy feel
- Addition of French provincial mirror create a comprehensible juxtaposition

« L’esthétisme économique »
Ancien fleuron industriel, la ville de Pantin semble aujourd’hui prendre une toute autre dimension. Tout change très vite : Les services, les transports, l’urbanisme,.. Beaucoup de personnes sont allés s’installer dans cette ville de plus en plus prospère. C’est le cas notamment de Stéphane, architecte, 41 ans, qui quitta la capitale pour aller installer ses bureaux au delà du périphérique dans un superbe atelier en partie rénové. En partie car les fenêtres étaient toujours d’origine ! En effet, celles-ci dataient de 1956 et étaient composées d’aluminium basique dont les carreaux étaient en simple vitrage, donc très énergivores.
Le projet de Stephane était donc de finaliser cette rénovation en modernisant, notamment, ses fenêtres. En tant qu’architecte, il souhaitait conserver une harmonie au sein des pièces, pour maintenir cette chaleur et cette élégance qu’ont souvent les ateliers. Cependant, Stephane disposait d’un budget précis qu’il ne fallait surtout pas dépasser. Quand nous nous sommes rencontrés, Stephane nous a tout de suite dit « J’aime le bois. J’ai un beau parquet, je souhaite préserver cet aspect d’antan. Mais je suis limité en terme de budget ».
Afin d’atteindre son objectif, Hopen a proposé à Stephane un type de fenêtre très performant dont l’esthétisme respecterait ce désir d’élégance. Nous lui avons ainsi proposé nos fenêtres VEKA 70 PVC double vitrage avec finition intérieur en aspect bois.
Il a immédiatement trouvé le rapport qualité/prix imbattable (Stephane avait d’autres devis en amont). 4 jours après, la commande était passée. Stéphane travaille désormais avec ses équipes dans une atmosphère chaleureuse, conviviale et authentique.
Nous avons demandé à Stephane de définir HOPEN en 3 mots, voilà ce qu’il a répondu : « Qualité, sens de l’humain, professionnalisme »
Descriptif technique des ouvrants installés :
8 fenêtres de type VEKA70 PVC double vitrage à ouverture battantes en finition aspect bois de H210 X L85
1 porte-fenêtres coulissante de type VEKA 70 PVC double vitrage en finition aspect bois de H 230 X L 340
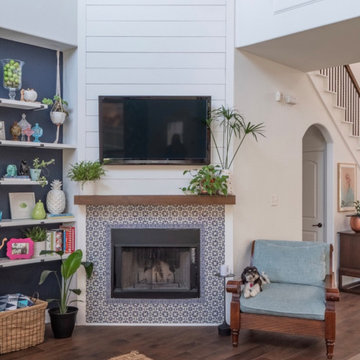
Photo of a mid-sized beach style open concept living room in Dallas with white walls, vinyl floors, a corner fireplace, a tile fireplace surround, a wall-mounted tv, brown floor, vaulted and planked wall panelling.
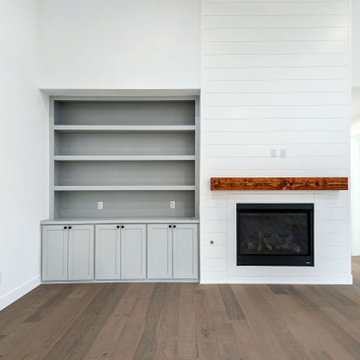
Built in and Shiplap farmhouse fireplace.
Photo of a mid-sized country open concept family room in Dallas with white walls, light hardwood floors, a standard fireplace, a wall-mounted tv, beige floor, exposed beam and planked wall panelling.
Photo of a mid-sized country open concept family room in Dallas with white walls, light hardwood floors, a standard fireplace, a wall-mounted tv, beige floor, exposed beam and planked wall panelling.
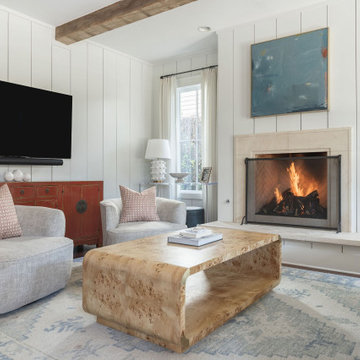
Living Room Design for a young family in central Austin, TX
Mid-sized modern open concept living room in Austin with white walls, dark hardwood floors, a standard fireplace, a stone fireplace surround, a wall-mounted tv, brown floor, exposed beam and planked wall panelling.
Mid-sized modern open concept living room in Austin with white walls, dark hardwood floors, a standard fireplace, a stone fireplace surround, a wall-mounted tv, brown floor, exposed beam and planked wall panelling.
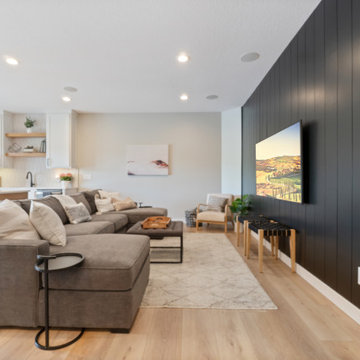
Inspired by sandy shorelines on the California coast, this beachy blonde vinyl floor brings just the right amount of variation to each room. With the Modin Collection, we have raised the bar on luxury vinyl plank. The result is a new standard in resilient flooring. Modin offers true embossed in register texture, a low sheen level, a rigid SPC core, an industry-leading wear layer, and so much more.
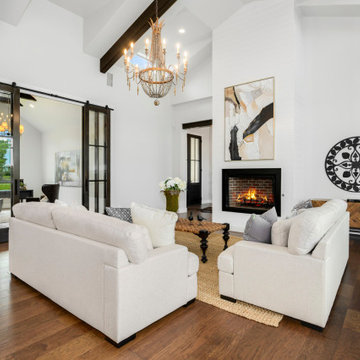
Mid-sized country open concept family room in Austin with white walls, dark hardwood floors, a standard fireplace, a metal fireplace surround, no tv, brown floor, exposed beam and planked wall panelling.
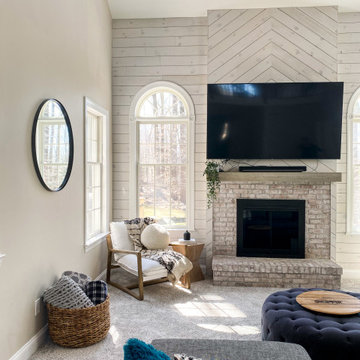
Inspiration for a large country open concept living room in New York with beige walls, carpet, a standard fireplace, a brick fireplace surround, a wall-mounted tv, beige floor, vaulted and planked wall panelling.
Living Design Ideas with Planked Wall Panelling
4



