Living Design Ideas with Plywood Floors and Ceramic Floors
Refine by:
Budget
Sort by:Popular Today
21 - 40 of 27,605 photos
Item 1 of 3
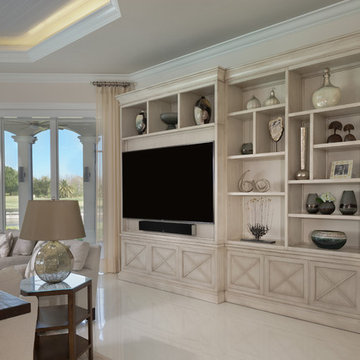
Design by Mylene Robert & Sherri DuPont
Photography by Lori Hamilton
Inspiration for a large mediterranean open concept family room in Miami with a home bar, white walls, a wall-mounted tv, white floor and ceramic floors.
Inspiration for a large mediterranean open concept family room in Miami with a home bar, white walls, a wall-mounted tv, white floor and ceramic floors.
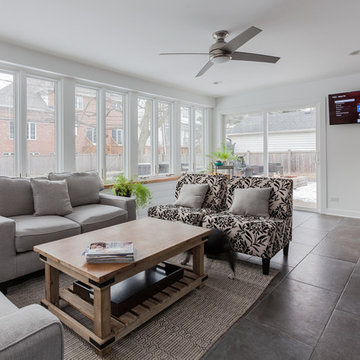
Photo of a mid-sized eclectic sunroom in Chicago with ceramic floors, no fireplace, a standard ceiling and grey floor.
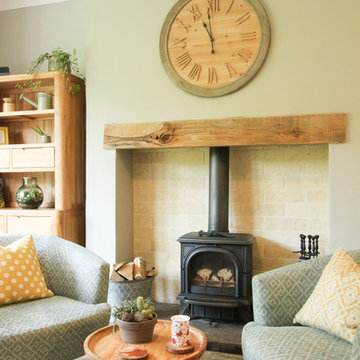
Walls and Bench painted in Little Green. Tub chairs from Next provide cosy seating by the fire.
Mid-sized traditional living room in West Midlands with grey walls, ceramic floors, a wood stove, a wood fireplace surround and grey floor.
Mid-sized traditional living room in West Midlands with grey walls, ceramic floors, a wood stove, a wood fireplace surround and grey floor.
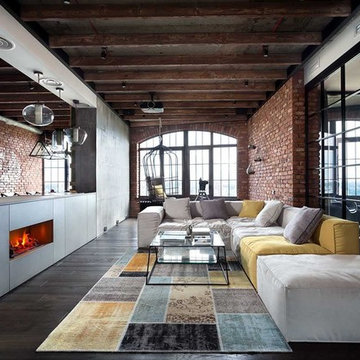
Designer Martin Architects
Inspiration for an industrial family room in Bologna with ceramic floors and brown floor.
Inspiration for an industrial family room in Bologna with ceramic floors and brown floor.
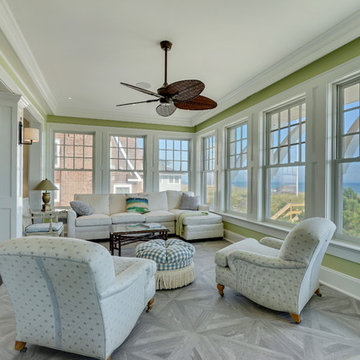
Motion City Media
Photo of a mid-sized beach style sunroom in New York with a standard ceiling, grey floor and ceramic floors.
Photo of a mid-sized beach style sunroom in New York with a standard ceiling, grey floor and ceramic floors.
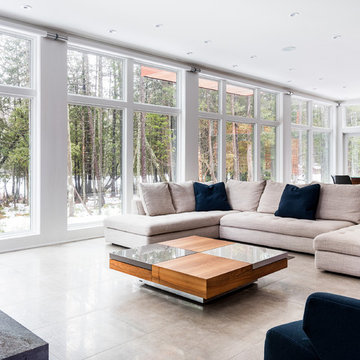
Elizabeth Pedinotti Haynes
Photo of a mid-sized modern open concept living room in Burlington with white walls, ceramic floors, a wood stove, a stone fireplace surround, no tv and beige floor.
Photo of a mid-sized modern open concept living room in Burlington with white walls, ceramic floors, a wood stove, a stone fireplace surround, no tv and beige floor.
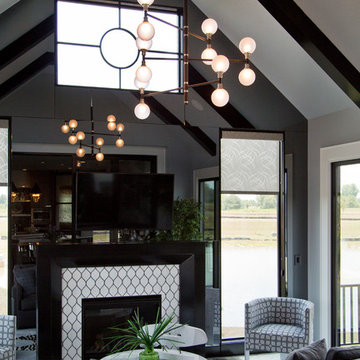
Photo of a large transitional sunroom in Kansas City with ceramic floors, a standard fireplace, a tile fireplace surround, a standard ceiling and white floor.
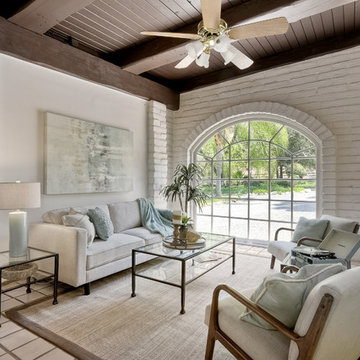
This mid-century modern adobe home was designed by Jack Wier and features high beamed ceilings, lots of natural light, a swimming pool in the living & entertainment area, and a free-standing grill with overhead vent and seating off the kitchen! Staged by Homescapes Home Staging
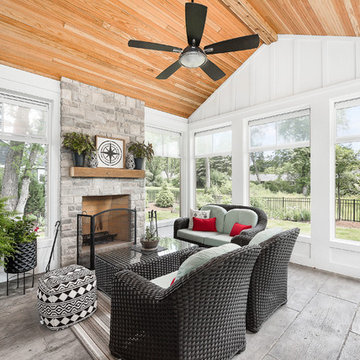
This is an example of a large transitional sunroom in Chicago with ceramic floors, a stone fireplace surround, grey floor, a standard fireplace and a standard ceiling.
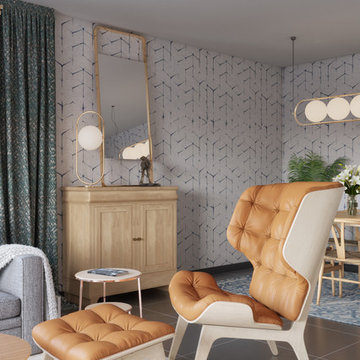
Elegant living-room and dining-room area with some Scandinavian elements. A perfect combination of color, wallpaper and natural oak wood.
The color palette in blues gives a calm sensation and becomes warmer adding natural texture in the wool rugs and the pendant lamp shade, which, placed centrally, announces itself as the focal point of the room. Built-in cabinet in metal, natural oak and a touch of color, that includes the space for TV and art objects.
Sofa by JNL Collection, lighting by Aromas del Campo and ArtMaker
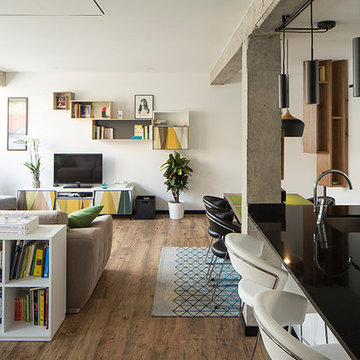
Vista general desde el pasillo. Mezcla de negro, blanco, hormigón y madera.
Photo of a small modern open concept living room in Valencia with white walls and ceramic floors.
Photo of a small modern open concept living room in Valencia with white walls and ceramic floors.
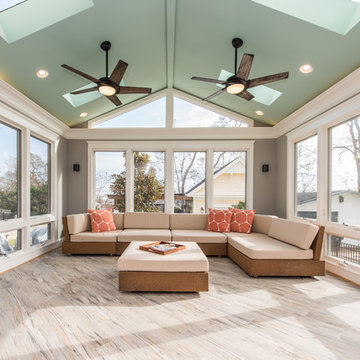
Susie Soleimani Photography
This is an example of a large transitional sunroom in DC Metro with ceramic floors, no fireplace, a skylight and grey floor.
This is an example of a large transitional sunroom in DC Metro with ceramic floors, no fireplace, a skylight and grey floor.
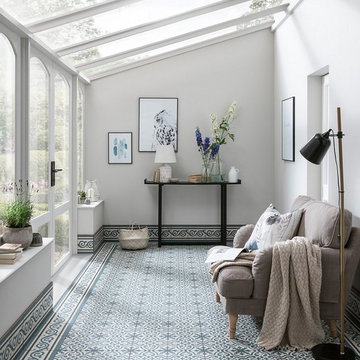
Inspired by the prestige of London's Berkeley Square, the traditional Victorian design is available in two on trend colours, Charcoal and Slate Blue for a contemporary twist on a classic. Size: 45 x 45 cm.
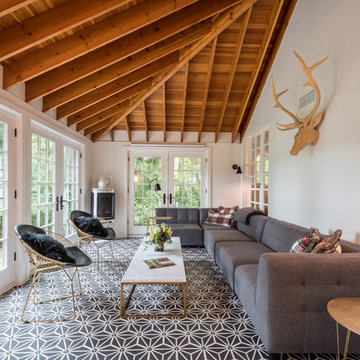
Cement tile floor in sunporch with exposed wood beam ceiling adds a ton of texture. The long gray sectional offers seating with lake views. Gold wire chairs, a gold metal table base with a marble table top both add different layers of texture. A corner modern fireplace adds warmth and ambiance. Wall mounted sconces add height and reading light at the corners of the sofa.
Photographer: Martin Menocal
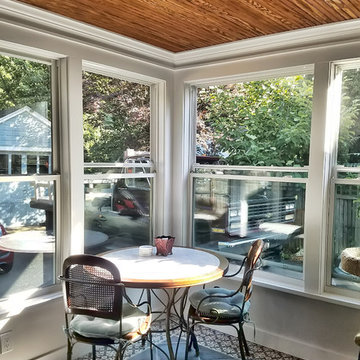
Inspiration for a small transitional sunroom in Bridgeport with ceramic floors, no fireplace and grey floor.
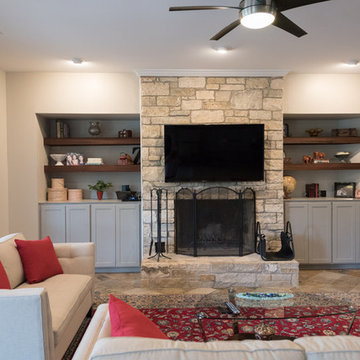
We modified the existing wall cabinets to create exotic wood shelving for a modern look!
Large traditional enclosed family room in Austin with beige walls, ceramic floors, a standard fireplace, a stone fireplace surround, a wall-mounted tv and beige floor.
Large traditional enclosed family room in Austin with beige walls, ceramic floors, a standard fireplace, a stone fireplace surround, a wall-mounted tv and beige floor.
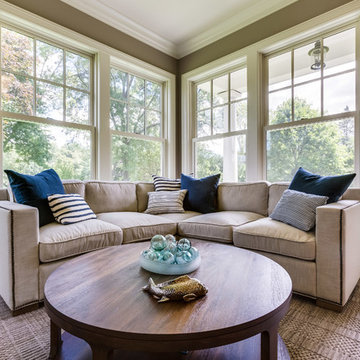
Brad Meese
Design ideas for a mid-sized transitional sunroom in Chicago with ceramic floors, no fireplace, a standard ceiling and beige floor.
Design ideas for a mid-sized transitional sunroom in Chicago with ceramic floors, no fireplace, a standard ceiling and beige floor.
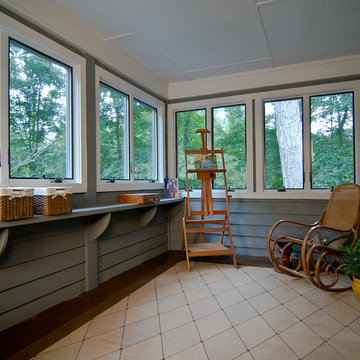
Photo of a mid-sized traditional sunroom in Charlotte with ceramic floors, no fireplace, a standard ceiling and beige floor.
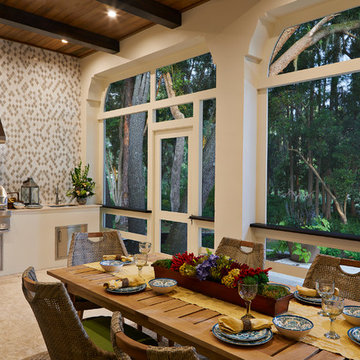
Large mediterranean sunroom in Tampa with ceramic floors, a standard ceiling and beige floor.
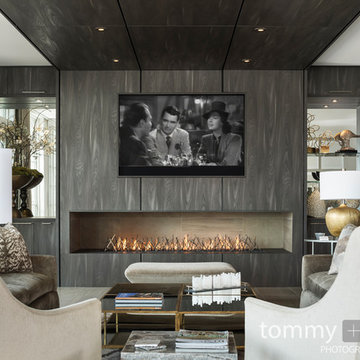
Tommy Daspit Photographer
Large transitional formal open concept living room in Birmingham with multi-coloured walls, ceramic floors, a ribbon fireplace, a wood fireplace surround, a built-in media wall and beige floor.
Large transitional formal open concept living room in Birmingham with multi-coloured walls, ceramic floors, a ribbon fireplace, a wood fireplace surround, a built-in media wall and beige floor.
Living Design Ideas with Plywood Floors and Ceramic Floors
2



