Living Design Ideas with Plywood Floors and Ceramic Floors
Refine by:
Budget
Sort by:Popular Today
1 - 20 of 27,605 photos
Item 1 of 3

Central to the success of this project is the seamless link between interior and exterior zones. The external zones free-flow off the interior to create a sophisticated yet secluded space to lounge, entertain and dine.

Design ideas for a large contemporary family room in Other with white walls, plywood floors, a standard fireplace, a plaster fireplace surround, a wall-mounted tv and brown floor.

Modern living room in Melbourne with grey walls, ceramic floors and grey floor.
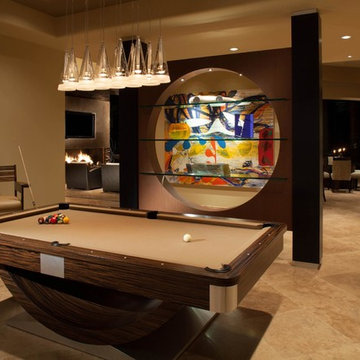
Inspiration for a mid-sized contemporary open concept family room in Los Angeles with a game room, beige walls, ceramic floors, a ribbon fireplace, a concrete fireplace surround, a wall-mounted tv and beige floor.

Photo of a mid-sized traditional sunroom in Atlanta with ceramic floors, a wood stove, a skylight and multi-coloured floor.
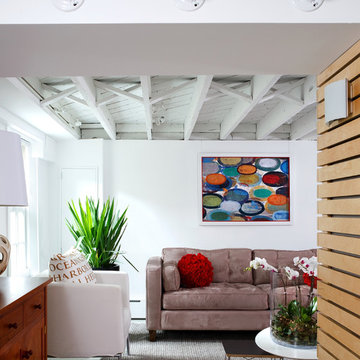
Exposed joists add character to reconfigured and remodeled basement
This is an example of a contemporary living room in DC Metro with white walls, no fireplace and ceramic floors.
This is an example of a contemporary living room in DC Metro with white walls, no fireplace and ceramic floors.

Aménagement mural dans un salon, avec TV, livres, bibelots
Large contemporary open concept living room in Bordeaux with a library, white walls, ceramic floors, grey floor, no fireplace, a freestanding tv, vaulted and wood.
Large contemporary open concept living room in Bordeaux with a library, white walls, ceramic floors, grey floor, no fireplace, a freestanding tv, vaulted and wood.

This double-height great room includes a modern wine cellar with glass doors, a sleek concrete fireplace, and glass sliding doors that open to the rear outdoor courtyards at the heart of the home. Ceramic floor tiles, stone walls paired with white plaster walls, and high clerestory windows add to the natural palette of the home. A warm vaulted ceiling with reinforced wooden beams provides a cozy sanctuary to the residents.

Photo of a large contemporary open concept family room in Other with white walls, ceramic floors, a ribbon fireplace, a built-in media wall and white floor.

This is an example of a mid-sized transitional sunroom in Chicago with ceramic floors, a standard ceiling and multi-coloured floor.
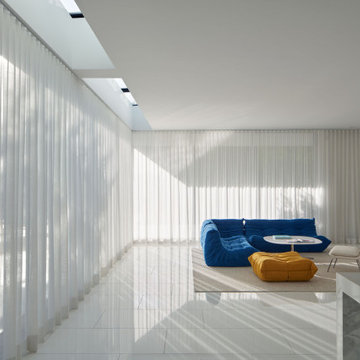
The Atherton House is a family compound for a professional couple in the tech industry, and their two teenage children. After living in Singapore, then Hong Kong, and building homes there, they looked forward to continuing their search for a new place to start a life and set down roots.
The site is located on Atherton Avenue on a flat, 1 acre lot. The neighboring lots are of a similar size, and are filled with mature planting and gardens. The brief on this site was to create a house that would comfortably accommodate the busy lives of each of the family members, as well as provide opportunities for wonder and awe. Views on the site are internal. Our goal was to create an indoor- outdoor home that embraced the benign California climate.
The building was conceived as a classic “H” plan with two wings attached by a double height entertaining space. The “H” shape allows for alcoves of the yard to be embraced by the mass of the building, creating different types of exterior space. The two wings of the home provide some sense of enclosure and privacy along the side property lines. The south wing contains three bedroom suites at the second level, as well as laundry. At the first level there is a guest suite facing east, powder room and a Library facing west.
The north wing is entirely given over to the Primary suite at the top level, including the main bedroom, dressing and bathroom. The bedroom opens out to a roof terrace to the west, overlooking a pool and courtyard below. At the ground floor, the north wing contains the family room, kitchen and dining room. The family room and dining room each have pocketing sliding glass doors that dissolve the boundary between inside and outside.
Connecting the wings is a double high living space meant to be comfortable, delightful and awe-inspiring. A custom fabricated two story circular stair of steel and glass connects the upper level to the main level, and down to the basement “lounge” below. An acrylic and steel bridge begins near one end of the stair landing and flies 40 feet to the children’s bedroom wing. People going about their day moving through the stair and bridge become both observed and observer.
The front (EAST) wall is the all important receiving place for guests and family alike. There the interplay between yin and yang, weathering steel and the mature olive tree, empower the entrance. Most other materials are white and pure.
The mechanical systems are efficiently combined hydronic heating and cooling, with no forced air required.

Open floor plan ceramic tile flooring sunlight windows accent wall modern fireplace with shelving and bench
Design ideas for a modern open concept living room in Salt Lake City with grey walls, ceramic floors, a standard fireplace, a wood fireplace surround, a wall-mounted tv, brown floor, coffered and wood walls.
Design ideas for a modern open concept living room in Salt Lake City with grey walls, ceramic floors, a standard fireplace, a wood fireplace surround, a wall-mounted tv, brown floor, coffered and wood walls.
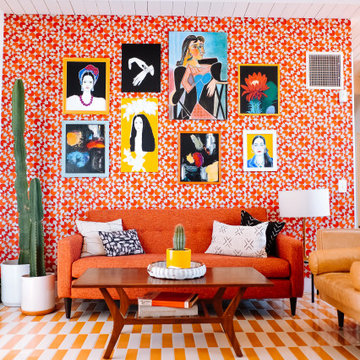
With warm orange and white floor tile this Palm Springs Oasis, masterfully designed by Danielle Nagel, brings new life to the timeless checkerboard pattern.
DESIGN
Danielle Nagel
PHOTOS
Danielle Nagel
Tile Shown: 3x12 in Koi & Milky Way
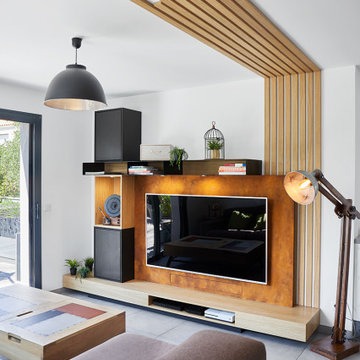
Conception et fabrication d'un meuble TV pour une maison à la campagne à Maisdon s/ Sèvre (44).
Lorsque l’on choisi un téléviseur de grande taille, il est parfois difficile de trouver le meuble qui va avec. C’est pour cette raison que nos clients nous ont sollicité. Ils souhaitaient un meuble à la fois fonctionnel, élégant et intégrant la télévision à leur espace de vie.
C’est donc en jouant sur les différences de profondeurs, les matières et un jeu de tasseaux courant jusqu’au plafond que nous avons réussi à créer un espace multimédia sans pour autant dénaturer la circulation de leur salon.
Nous avons proposé ici un mélange de chêne, de fibracolor noir et d’un "MDF oxydé". Notre curiosité nous a amené à découvrir cette finition qui par sa très belle nuance d’oxyde appliqué par nos soins donne un grain particulier et une profondeur unique. Le téléviseur s’estompe ainsi dans la composition.
Prestation : Conception et fabrication
Dimensions : L:300cm x H:250 x P:50cm
Matériaux : Latté chêne, MDF oxydé et Fibracolor
Crédits photos : Elodie Dugué
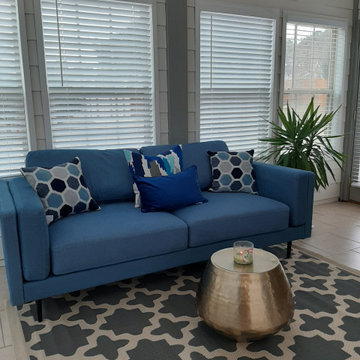
The client wanted to change the color scheme and punch up the style with accessories such as curtains, rugs, and flowers. The couple had the entire downstairs painted and installed new light fixtures throughout.
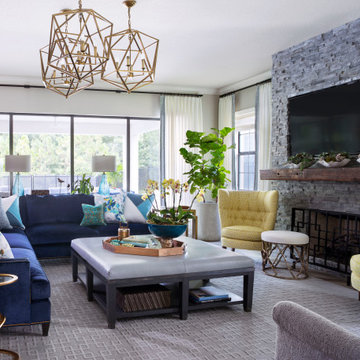
This Great room is where the family spends a majority of their time. A large navy blue velvet sectional is extra deep for hanging out or watching movies. We layered floral pillows, color blocked pillows, and a vintage rug fragment turned decorative pillow on the sectional. The sunny yellow chairs flank the fireplace and an oversized custom gray leather cocktail ottoman does double duty as a coffee table and extra seating. The large wood tray warms up the cool color palette. A trio of openwork brass chandeliers are scaled for the large space. We created a vertical element in the room with stacked gray stone and installed a reclaimed timber as a mantel.
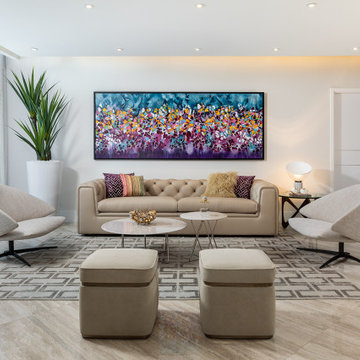
Classical and yet modern living room. Earth tones with a splash of vivid colors to create interest on a modern design.
Inspiration for a contemporary formal living room in Other with beige walls, ceramic floors, beige floor and no fireplace.
Inspiration for a contemporary formal living room in Other with beige walls, ceramic floors, beige floor and no fireplace.
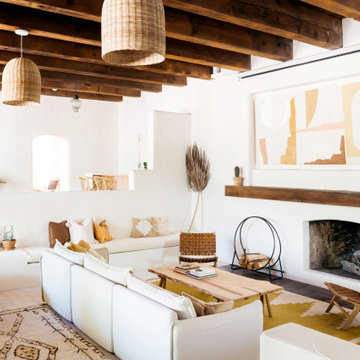
Bring texture to your living room without overwhelming the eye by using our Star and Cross tile in a neutral tone on the floor.
PHOTOS
Margaret Austin Photography, Sara Combs + Rich Combs
Tile Shown: Star and Cross in Ivory
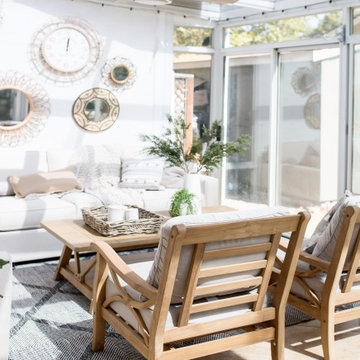
Sunroom patio enclosed for outdoor/indoor dining and hanging out.
Design ideas for a mid-sized transitional sunroom in San Francisco with ceramic floors, no fireplace, a glass ceiling and beige floor.
Design ideas for a mid-sized transitional sunroom in San Francisco with ceramic floors, no fireplace, a glass ceiling and beige floor.
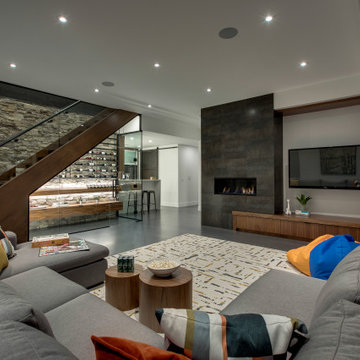
Wood vaulted ceilings, walnut accents, concrete divider wall, glass stair railings, vibia pendant light, Custom TV built-ins, steel finish on fireplace wall, custom concrete fireplace mantel, concrete tile floors, walnut doors, black accents, wool area rug,
Living Design Ideas with Plywood Floors and Ceramic Floors
1



