Living Design Ideas with Porcelain Floors
Refine by:
Budget
Sort by:Popular Today
21 - 40 of 3,059 photos
Item 1 of 3
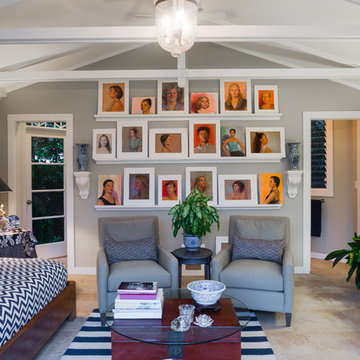
Rex Maximillian
Photo of a small beach style enclosed family room in Hawaii with beige walls, porcelain floors, a freestanding tv and no fireplace.
Photo of a small beach style enclosed family room in Hawaii with beige walls, porcelain floors, a freestanding tv and no fireplace.
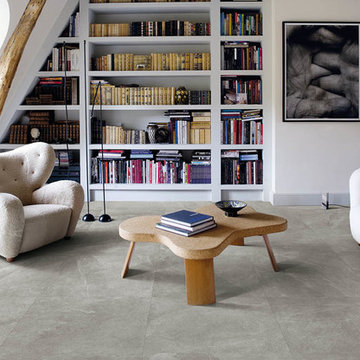
Contemporary slate look porcelain tile in large format, up to 24x48
Design ideas for a beach style enclosed family room in Dallas with porcelain floors, a library and white walls.
Design ideas for a beach style enclosed family room in Dallas with porcelain floors, a library and white walls.
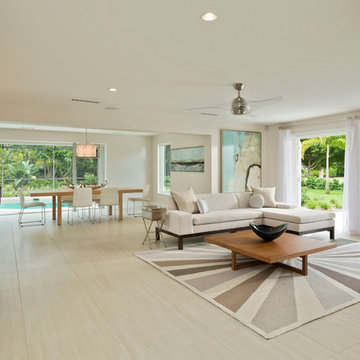
An old style Florida home with small rooms was opened up to provide this amazing contemporary space with an airy indoor-outdoor living. French doors were added to the right side of the living area and the back wall was removed and replace with glass stacking doors to provide access to the fabulous Naples outdoors. Clean lines make this easy-care living home a perfect retreat from the cold northern winters.
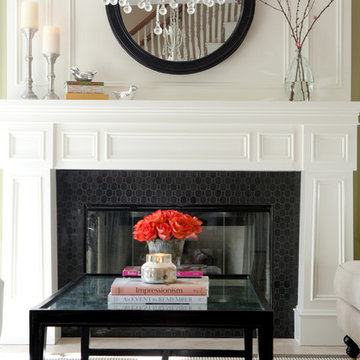
Designed by Alison Royer
Photos: Ashlee Raubach
This is an example of a small eclectic formal enclosed living room in Los Angeles with beige walls, porcelain floors, a standard fireplace, a tile fireplace surround, no tv and beige floor.
This is an example of a small eclectic formal enclosed living room in Los Angeles with beige walls, porcelain floors, a standard fireplace, a tile fireplace surround, no tv and beige floor.
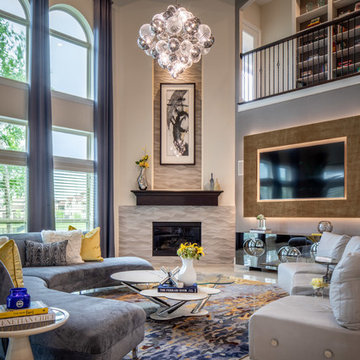
Chuck Williams & John Paul Key
Expansive transitional open concept family room in Houston with grey walls, porcelain floors, a corner fireplace, a tile fireplace surround, a wall-mounted tv and beige floor.
Expansive transitional open concept family room in Houston with grey walls, porcelain floors, a corner fireplace, a tile fireplace surround, a wall-mounted tv and beige floor.
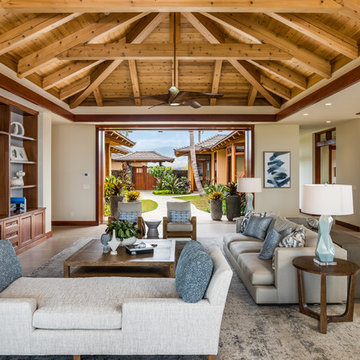
Willman Interiors is a full service Interior design firm on the Big Island of Hawaii. There is no cookie-cutter concepts in anything we do—each project is customized and imaginative. Combining artisan touches and stylish contemporary detail, we do what we do best: put elements together in ways that are fresh, gratifying, and reflective of our clients’ tastes. PC : Henry Houghton
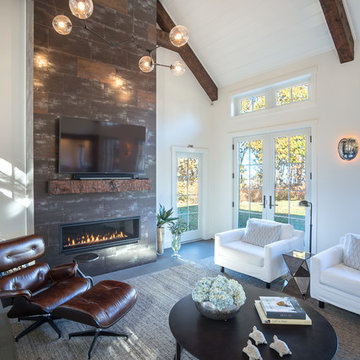
Photographer Great Island Photo
Design ideas for a mid-sized traditional open concept living room in Boston with white walls, porcelain floors, a standard fireplace, a tile fireplace surround, a wall-mounted tv and grey floor.
Design ideas for a mid-sized traditional open concept living room in Boston with white walls, porcelain floors, a standard fireplace, a tile fireplace surround, a wall-mounted tv and grey floor.
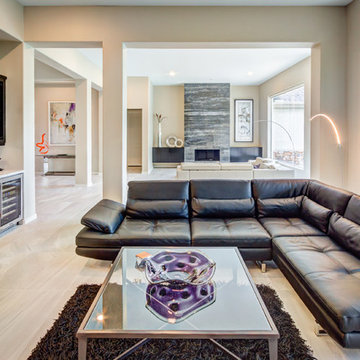
Photo of a large contemporary formal open concept living room in Houston with beige walls, a standard fireplace, a stone fireplace surround, a wall-mounted tv, grey floor and porcelain floors.
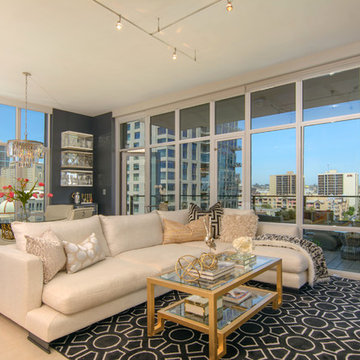
Premier First
Inspiration for a contemporary open concept living room in San Diego with green walls, porcelain floors, no tv and beige floor.
Inspiration for a contemporary open concept living room in San Diego with green walls, porcelain floors, no tv and beige floor.
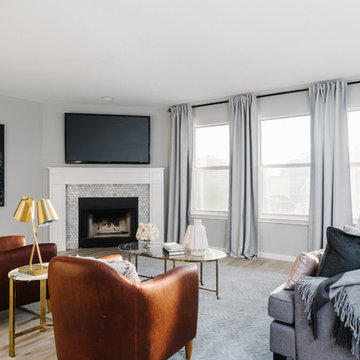
Design ideas for a mid-sized modern open concept living room in Austin with grey walls, porcelain floors, a corner fireplace, a stone fireplace surround and a wall-mounted tv.
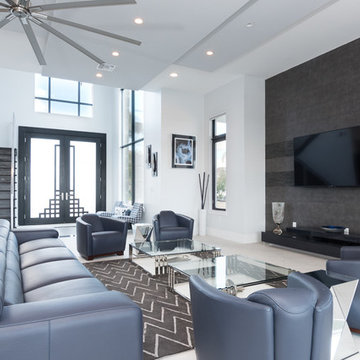
Foyer, Staircase and first floor Living room
Design ideas for a large transitional open concept living room in Orlando with white walls, porcelain floors, no fireplace and a wall-mounted tv.
Design ideas for a large transitional open concept living room in Orlando with white walls, porcelain floors, no fireplace and a wall-mounted tv.
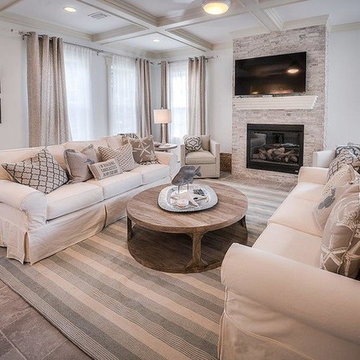
This is an example of a large beach style open concept living room in Miami with porcelain floors, a standard fireplace, a stone fireplace surround and a wall-mounted tv.
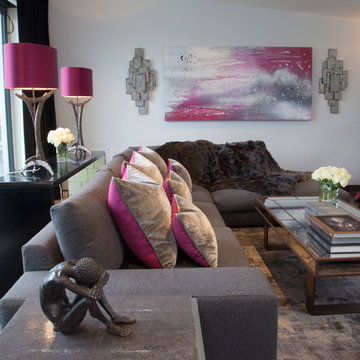
The brief for this room was for a neutral palette that would retain a sense of warmth and luxury. This was achieved with the use of various shades of grey, accented with fuchsia. The walls are painted an ethereal shade of pale grey, which is contrasted beautifully by the dark grey Venetian polished plaster finish on the chimney breast, which itself is highlighted with a subtle scattering of mica flecks. The floor to ceiling mirrored walls enhance the light from the full height wall of bifolding doors.
The large L shaped sofa is upholstered in dark grey wool, which is balanced by bespoke cushions and throw in fuchsia pink wool and lush grey velvet. The armchairs are upholstered in a dark grey velvet which has metallic detailing, echoing the effect of the mica against the dark grey chimney breast finish.
The bespoke lampshades pick up the pink accents which are a stunning foil to the distressed silver finish of the lamp bases.
The metallic ceramic floor tiles also lend a light reflective quality, enhancing the feeling of light and space.
The large abstract painting was commissioned with a brief to continue the grey and fuchsia scheme, and is flanked by a pair of heavily distressed steel wall lights.
The dramatic full length curtains are of luscious black velvet.
The various accessories and finishes create a wonderful balance of femininity and masculinity.
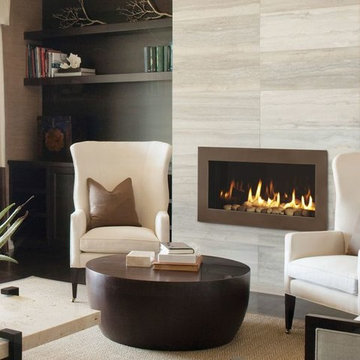
Starting at $2,748
The 6000 Modern adds impressive impact to any room. A large firebox with clean, bold lines accents contemporary décor. Robust flames rising up through modern media deliver unmatched style and modern ambiance.
36" viewing area
Perfect blend of flame and modern design elements
Choose from two fronts to create your ideal style
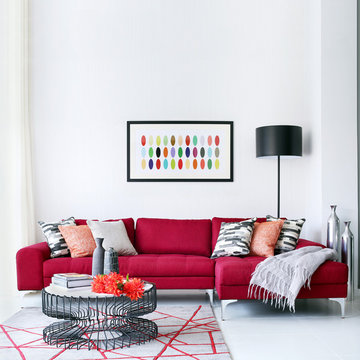
In the family area, furnishings were kept simple but with strong styling lines, a bright red retro styled sofa with chaise end and a rug together with a statement Flos spun floor lamp and bright artworks, warm up the area. A limited palette of greys, creams, blacks and reds added drama to the space.
Photography : Alex Maguire Photography.
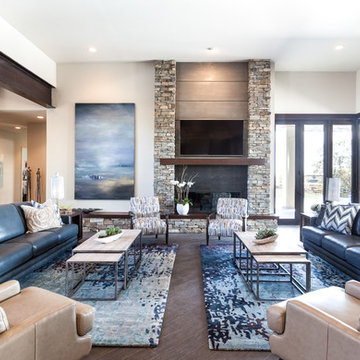
photographer Kat Alves
Photo of a large transitional open concept family room in Sacramento with white walls, porcelain floors, a stone fireplace surround, a wall-mounted tv, a ribbon fireplace and brown floor.
Photo of a large transitional open concept family room in Sacramento with white walls, porcelain floors, a stone fireplace surround, a wall-mounted tv, a ribbon fireplace and brown floor.
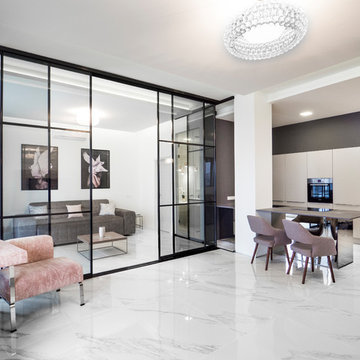
This is an example of a mid-sized contemporary enclosed living room with grey walls, porcelain floors and white floor.
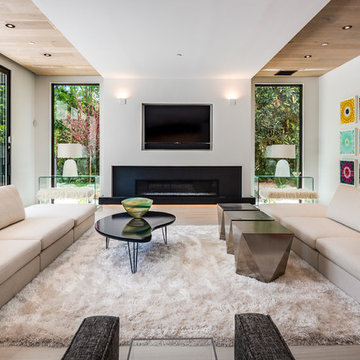
AO Fotos (Rickie Agapito)
Contemporary living room in Orlando with white walls, a ribbon fireplace, a wall-mounted tv, beige floor, porcelain floors and a stone fireplace surround.
Contemporary living room in Orlando with white walls, a ribbon fireplace, a wall-mounted tv, beige floor, porcelain floors and a stone fireplace surround.
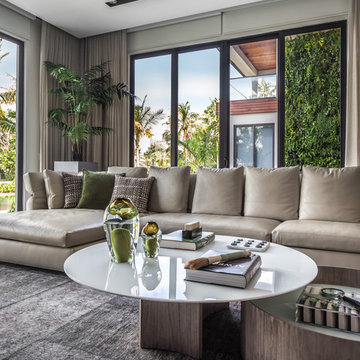
Emilio Collavino
Photo of a large contemporary open concept family room in Miami with white walls, porcelain floors, a built-in media wall and grey floor.
Photo of a large contemporary open concept family room in Miami with white walls, porcelain floors, a built-in media wall and grey floor.
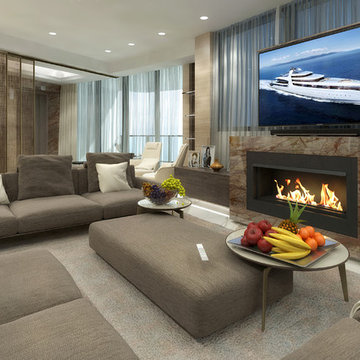
Sergey Kuzmin
This is an example of a large contemporary formal loft-style living room in Miami with beige walls, porcelain floors, a standard fireplace, a stone fireplace surround, a built-in media wall and beige floor.
This is an example of a large contemporary formal loft-style living room in Miami with beige walls, porcelain floors, a standard fireplace, a stone fireplace surround, a built-in media wall and beige floor.
Living Design Ideas with Porcelain Floors
2



