Living Design Ideas with Porcelain Floors
Refine by:
Budget
Sort by:Popular Today
61 - 80 of 3,059 photos
Item 1 of 3
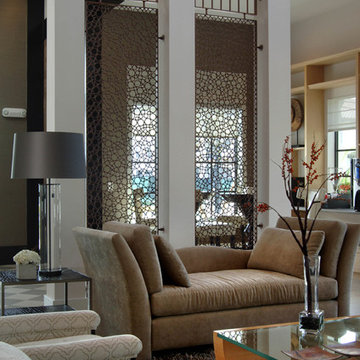
Mid-sized contemporary formal open concept living room in Miami with white walls, porcelain floors, no fireplace and no tv.
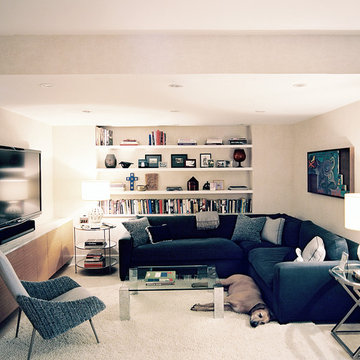
Inspiration for a mid-sized modern enclosed family room in New York with white walls, porcelain floors, no fireplace and a wall-mounted tv.
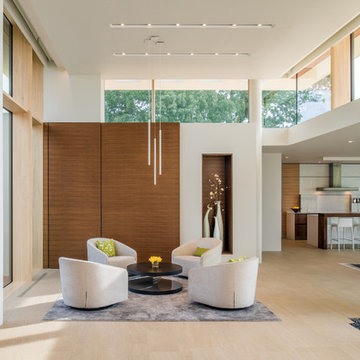
Maxwell MacKenzie
Photo of a contemporary open concept living room in Other with white walls, porcelain floors and beige floor.
Photo of a contemporary open concept living room in Other with white walls, porcelain floors and beige floor.
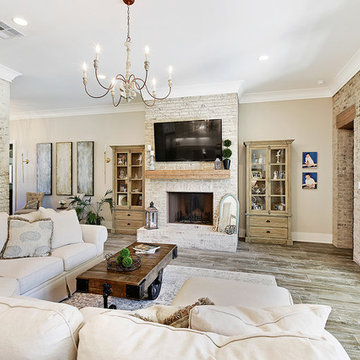
Hurley Homes, LLC
Design ideas for a large transitional open concept family room in New Orleans with beige walls, porcelain floors, a standard fireplace, a stone fireplace surround, a wall-mounted tv and brown floor.
Design ideas for a large transitional open concept family room in New Orleans with beige walls, porcelain floors, a standard fireplace, a stone fireplace surround, a wall-mounted tv and brown floor.
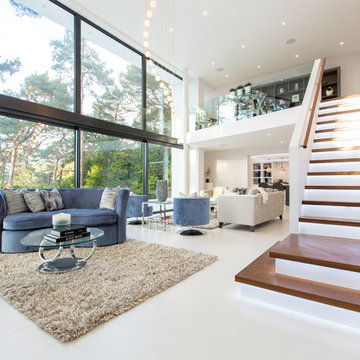
Design ideas for a mid-sized contemporary loft-style living room in Dorset with porcelain floors, white floor and white walls.
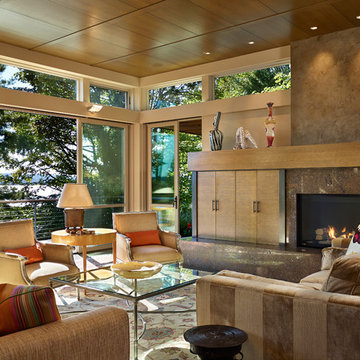
Benjamin Benschneider
Design ideas for a large contemporary formal open concept living room in Seattle with beige walls, a standard fireplace, porcelain floors, a stone fireplace surround, no tv and brown floor.
Design ideas for a large contemporary formal open concept living room in Seattle with beige walls, a standard fireplace, porcelain floors, a stone fireplace surround, no tv and brown floor.
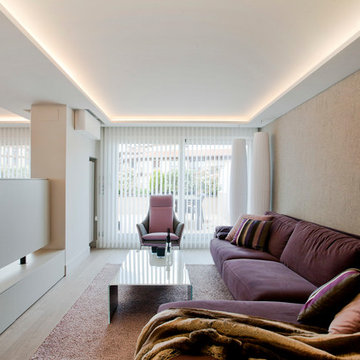
Los clientes de este ático confirmaron en nosotros para unir dos viviendas en una reforma integral 100% loft47.
Esta vivienda de carácter eclético se divide en dos zonas diferenciadas, la zona living y la zona noche. La zona living, un espacio completamente abierto, se encuentra presidido por una gran isla donde se combinan lacas metalizadas con una elegante encimera en porcelánico negro. La zona noche y la zona living se encuentra conectado por un pasillo con puertas en carpintería metálica. En la zona noche destacan las puertas correderas de suelo a techo, así como el cuidado diseño del baño de la habitación de matrimonio con detalles de grifería empotrada en negro, y mampara en cristal fumé.
Ambas zonas quedan enmarcadas por dos grandes terrazas, donde la familia podrá disfrutar de esta nueva casa diseñada completamente a sus necesidades
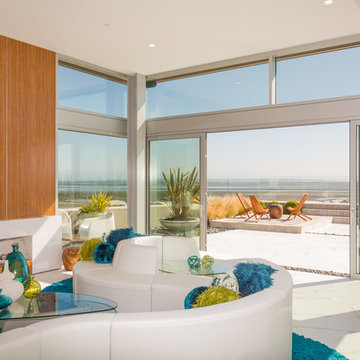
Concrete and structural steel construction on open concept with custom curtain wall allows for stunning views and brings in plenty of light. 33 foot white leather sofa wraps around the 14 foot long Optimist water fireplace for large house gatherings. Blown glass adorn the walls and tables anchored by custom blue silk shag area carpet. John Bentley Photography - Vancouver
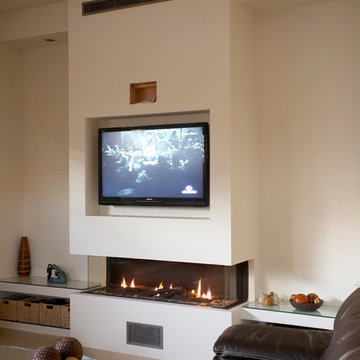
The Ortal Clear 170 RS/LS Fireplace can also be customized to have two sides of glass.
Contemporary family room in Denver with white walls, porcelain floors, a ribbon fireplace and a plaster fireplace surround.
Contemporary family room in Denver with white walls, porcelain floors, a ribbon fireplace and a plaster fireplace surround.
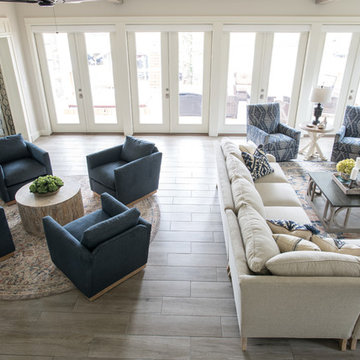
Michael Hunter Photography
Photo of a large country open concept family room with grey walls, porcelain floors, a standard fireplace, a stone fireplace surround and grey floor.
Photo of a large country open concept family room with grey walls, porcelain floors, a standard fireplace, a stone fireplace surround and grey floor.
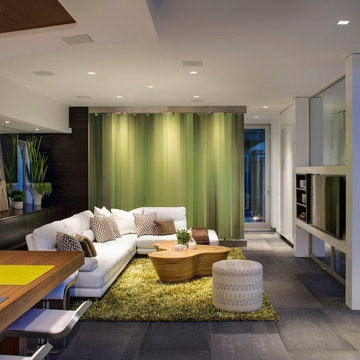
Chipper Hatter
Inspiration for a mid-sized modern open concept family room in San Diego with white walls, porcelain floors, no fireplace and a built-in media wall.
Inspiration for a mid-sized modern open concept family room in San Diego with white walls, porcelain floors, no fireplace and a built-in media wall.
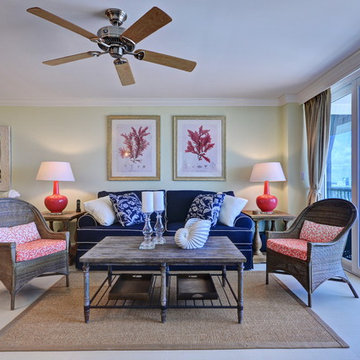
Photo Credit: Robert Fernandez
Inspiration for a small beach style open concept living room in Miami with beige walls, porcelain floors and a wall-mounted tv.
Inspiration for a small beach style open concept living room in Miami with beige walls, porcelain floors and a wall-mounted tv.
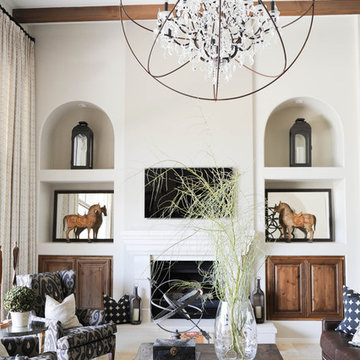
Photo of a large traditional open concept living room in Phoenix with white walls, a standard fireplace, a tile fireplace surround, porcelain floors, a wall-mounted tv and beige floor.
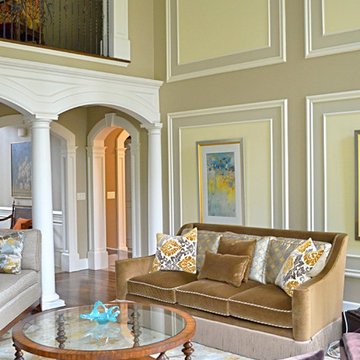
Diane Cooper-Photographer
Inspiration for a large traditional formal enclosed living room in New York with beige walls, porcelain floors, a standard fireplace and a wood fireplace surround.
Inspiration for a large traditional formal enclosed living room in New York with beige walls, porcelain floors, a standard fireplace and a wood fireplace surround.
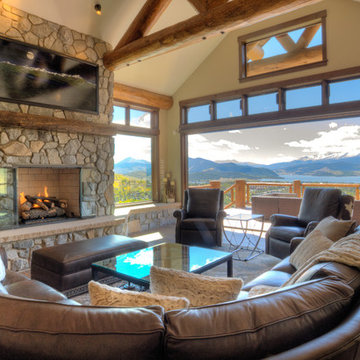
Log accented mountain home with expansive views, reclaimed barn wood look siding, open floor plan, 4 bedroom, 3.5 bath, 3 car garage.
LaCantina bi-fold patio door
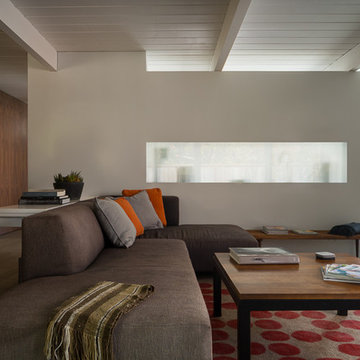
Eichler in Marinwood - The primary organizational element of the interior is the kitchen. Embedded within the simple post and beam structure, the kitchen was conceived as a programmatic block from which we would carve in order to contribute to both sense of function and organization.
photo: scott hargis
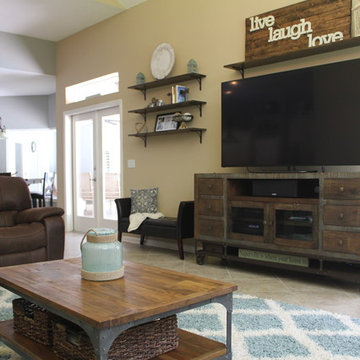
A blue shag rug adds a nice pop of color in this neutral space. Blue tones are found throughout the room to add dimension.
This is an example of a large country open concept family room in New Orleans with brown walls, porcelain floors, a standard fireplace, a wood fireplace surround, a freestanding tv and brown floor.
This is an example of a large country open concept family room in New Orleans with brown walls, porcelain floors, a standard fireplace, a wood fireplace surround, a freestanding tv and brown floor.
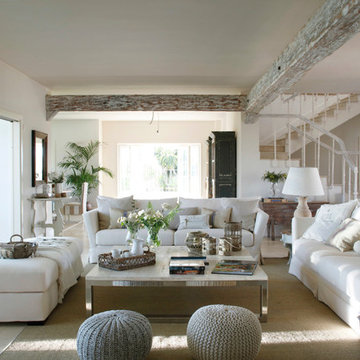
Design ideas for a large transitional formal open concept living room in Other with white walls, no fireplace, no tv and porcelain floors.
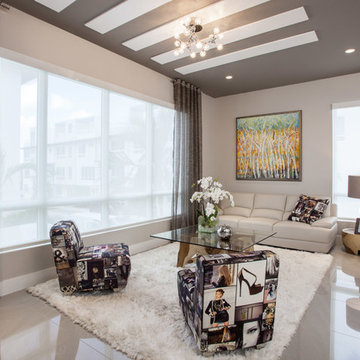
This family room is modern yet warm and inviting. The light grey leather sofa provides comfortable seating for three. A natural teak root with a beveled glass top serves as the coffee table. The large off white shag area rug adds softness to the scheme. Two modern accent chairs upholstered with an innovative “magazine” print fabric provide comfortable seating while blending seamlessly with the mixture of natural elements in the room. Interior Design by Julissa De los Santos and the MH2G Design Team. Photographer; Francisco Aguila
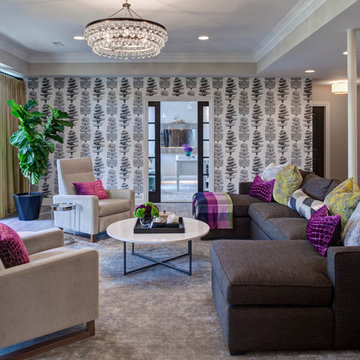
Modern, fun and vibrant Family room designed by EDYTA & CO.. Charcoal Sectional and comfortable recliner chairs centered in the room. Custom fuchsia and yellow accents in pillows, drapery and art add color and vibrant detail to the room. Glam chandelier adds sparkle and whimsy. Black and white pattern wallpaper adds that fun factor as well as dimension and detail.
Living Design Ideas with Porcelain Floors
4



