Living Design Ideas with Porcelain Floors
Refine by:
Budget
Sort by:Popular Today
1 - 20 of 32 photos
Item 1 of 3
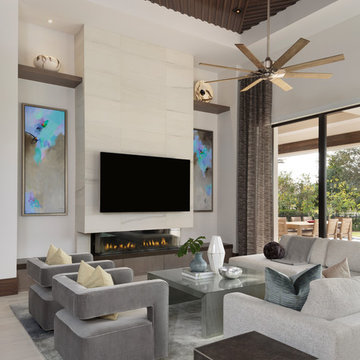
Design ideas for a large modern open concept living room in Miami with white walls, a ribbon fireplace, a wall-mounted tv, porcelain floors, a tile fireplace surround and beige floor.
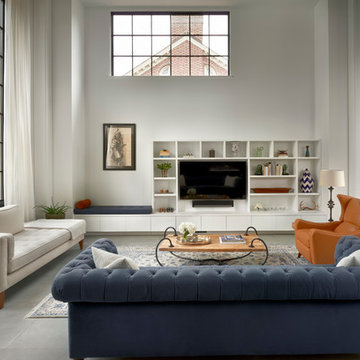
Transitional open concept family room in Chicago with white walls, porcelain floors, a standard fireplace, a stone fireplace surround and a built-in media wall.
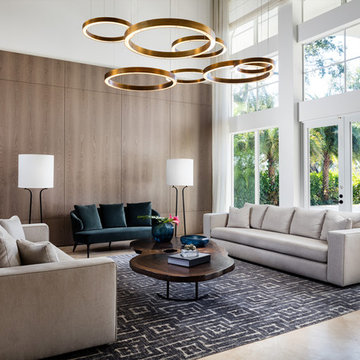
Design ideas for a large contemporary open concept living room in Miami with white walls, beige floor and porcelain floors.
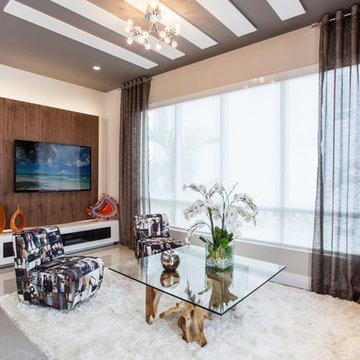
This family room is modern yet warm and inviting. The TV is installed on a walnut panel with LED lights behind which seems to be floating separated from the wall. Below, the white lacquer floor unit provides functional concealed storage to all TV related equipment while keeping the room neat. A natural teak root serves with a beveled glass top as the coffee table. Two modern accent chairs upholstered with an innovative “magazine” print fabric provide comfortable seating while blending seamlessly with the mixture of natural elements in the room. Interior Design by Julissa De los Santos and the MH2G Design Team. Photography by Francisco Aguila
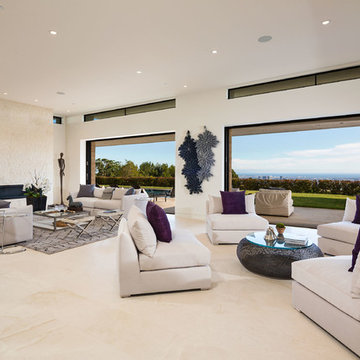
Erhard Pfeiffer
Large contemporary open concept living room in Los Angeles with white walls, a ribbon fireplace, porcelain floors, a stone fireplace surround and beige floor.
Large contemporary open concept living room in Los Angeles with white walls, a ribbon fireplace, porcelain floors, a stone fireplace surround and beige floor.
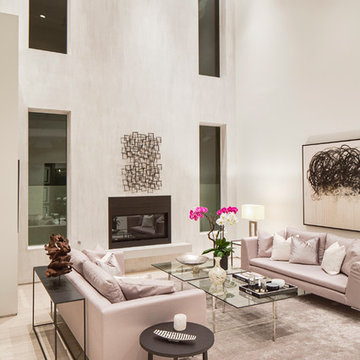
Living room with gas fireplace and venetian plaster walls
#buildboswell
This is an example of a mid-sized contemporary formal open concept living room in Los Angeles with white walls, porcelain floors and a ribbon fireplace.
This is an example of a mid-sized contemporary formal open concept living room in Los Angeles with white walls, porcelain floors and a ribbon fireplace.
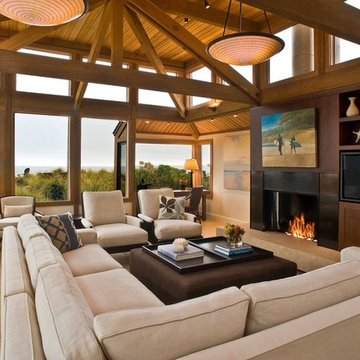
Design ideas for a large beach style enclosed family room in San Francisco with a standard fireplace, a built-in media wall, beige walls, porcelain floors and a tile fireplace surround.
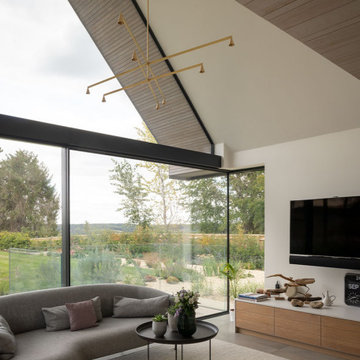
A new-build, replacement dwelling in a sensitive green belt location, designed to take advantage of the countryside setting and views.
By capitalising on volume increases to the existing dwelling through a series of incremental Permitted Development schemes, the home better suits its site and context. By raising a previously ground bearing floor area into a cantilever it can now encapsulate long ranging views from the master bedroom. To create a contemporary rural aesthetic the materials include a zinc roof, pre-weathered burnt timber cladding and brick.
Landscaping has been designed by renowned British Garden Designer Andy Sturgeon who created three distinct gardens: a wild flower walk to the pool, a formal crescent-shaped striped lawn and south-facing gravel garden. The garden takes advantage of views across the Thames valley to Hedsor House and Cliveden, as a result of it being elevated and levelled with excavation material from the basement.
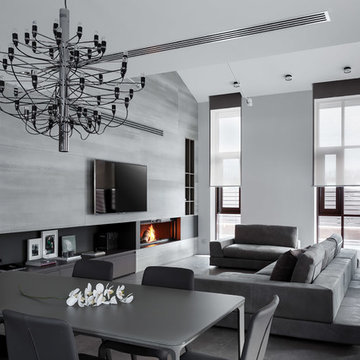
Детальные фотографии гостиной и кухни в реализованном проекте загородного дома в КП "Небо"
В интерьере использованы: барные и обеденные стулья Bonaldo, стол из матового стекла итальянской фабрики Sovet, кожаный диван Arketipo, люстра Flos, светильники фабрик Luceplan и Delta Light, плитка Porcelanosa, дровяной камин Schmid
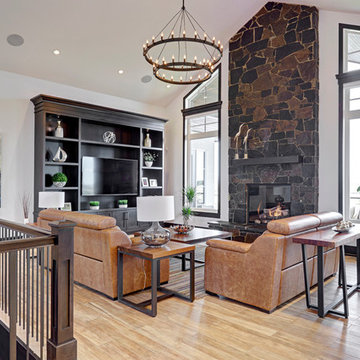
Design ideas for a transitional open concept living room in Calgary with white walls, porcelain floors, a standard fireplace, a stone fireplace surround and a built-in media wall.
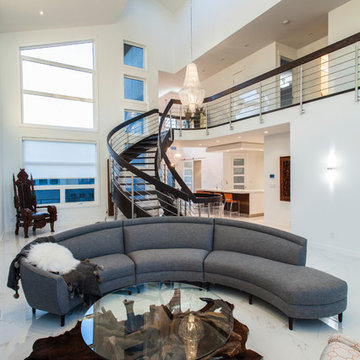
Joshua Kehler Photography
Design ideas for a modern open concept living room in Edmonton with white walls and porcelain floors.
Design ideas for a modern open concept living room in Edmonton with white walls and porcelain floors.
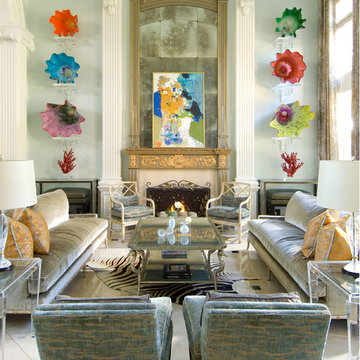
Photographer: Dan Piassick
This is an example of a large traditional formal open concept living room in Dallas with blue walls, porcelain floors and a standard fireplace.
This is an example of a large traditional formal open concept living room in Dallas with blue walls, porcelain floors and a standard fireplace.
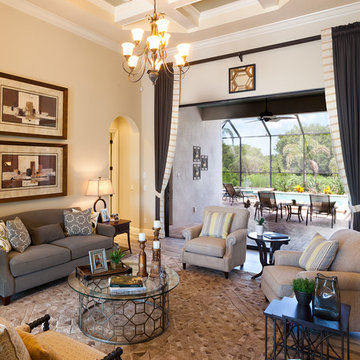
The Caaren model home designed and built by John Cannon Homes, located in Sarasota, Florida. This one-story, 3 bedroom, 3 bath home also offers a study, and family room open to the lanai and pool and spa area. Total square footage under roof is 4, 272 sq. ft. Living space under air is 2,895 sq. ft.
Elegant and open, luxurious yet relaxed, the Caaren offers a variety of amenities to perfectly suit your lifestyle. From the grand pillar-framed entrance to the sliding glass walls that open to reveal an outdoor entertaining paradise, this is a home sure to be enjoyed by generations of family and friends for years to come.
Gene Pollux Photography
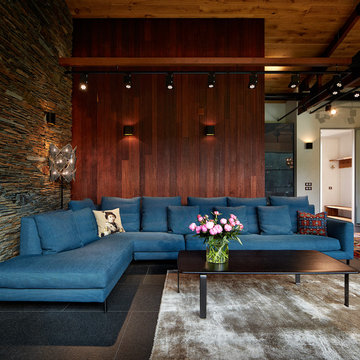
Архитектор, автор проекта – Дмитрий Позаренко;
Фото – Михаил Поморцев | Pro.Foto
Photo of a mid-sized contemporary open concept living room in Yekaterinburg with brown walls and porcelain floors.
Photo of a mid-sized contemporary open concept living room in Yekaterinburg with brown walls and porcelain floors.
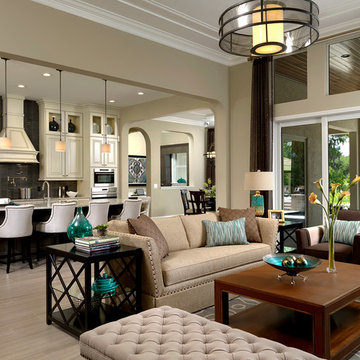
This lovely great room highlights the transitional style: with skirted & nailhead traditional sofas, combined with clean lined cocktail table.
This is an example of a transitional formal open concept living room in Orlando with beige walls, porcelain floors and beige floor.
This is an example of a transitional formal open concept living room in Orlando with beige walls, porcelain floors and beige floor.
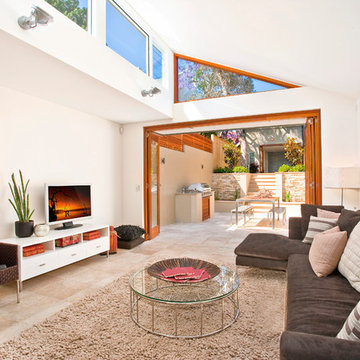
Contemporary open concept living room in Sydney with white walls, porcelain floors, a freestanding tv and beige floor.
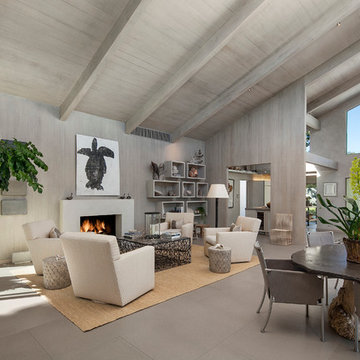
Living room.
Inspiration for a mid-sized contemporary formal open concept living room in Santa Barbara with grey walls, a standard fireplace, porcelain floors, a stone fireplace surround and no tv.
Inspiration for a mid-sized contemporary formal open concept living room in Santa Barbara with grey walls, a standard fireplace, porcelain floors, a stone fireplace surround and no tv.
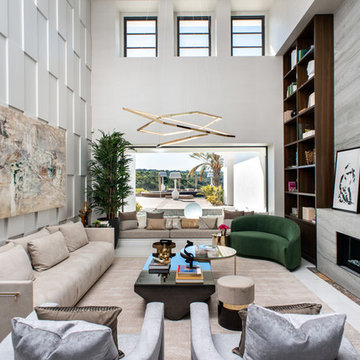
Photo of a large contemporary formal open concept living room in San Diego with porcelain floors, a standard fireplace, a stone fireplace surround, no tv, white walls and white floor.
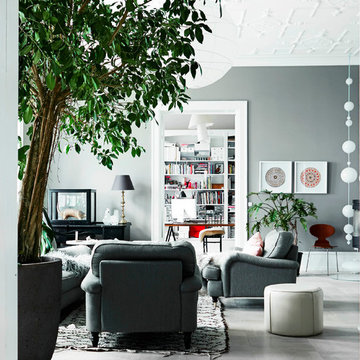
Photo of a mid-sized eclectic formal enclosed living room in Copenhagen with green walls, porcelain floors, no fireplace and no tv.
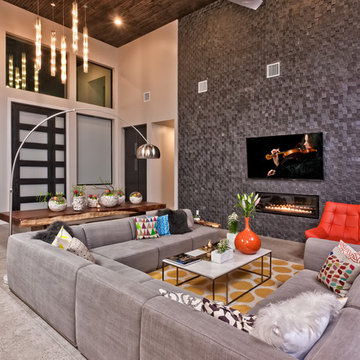
Jason Roberts
Inspiration for a mid-sized contemporary formal open concept living room in Austin with grey walls, porcelain floors, a ribbon fireplace, a tile fireplace surround and a wall-mounted tv.
Inspiration for a mid-sized contemporary formal open concept living room in Austin with grey walls, porcelain floors, a ribbon fireplace, a tile fireplace surround and a wall-mounted tv.
Living Design Ideas with Porcelain Floors
1



