Refine by:
Budget
Sort by:Popular Today
1 - 20 of 75 photos
Item 1 of 3
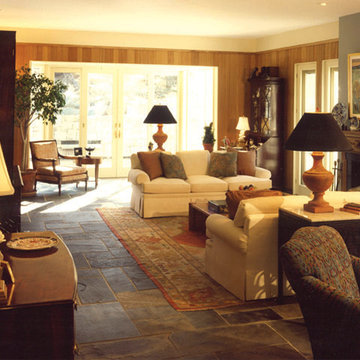
Photo of a mid-sized traditional living room in Atlanta with grey walls, slate floors, a standard fireplace, a wood fireplace surround, no tv and multi-coloured floor.
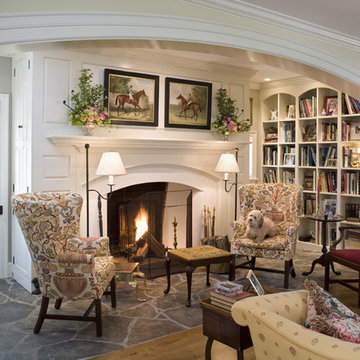
Photographer: Tom Crane
Photo of a traditional family room in Philadelphia with a library, beige walls, a standard fireplace, a wood fireplace surround, no tv and slate floors.
Photo of a traditional family room in Philadelphia with a library, beige walls, a standard fireplace, a wood fireplace surround, no tv and slate floors.
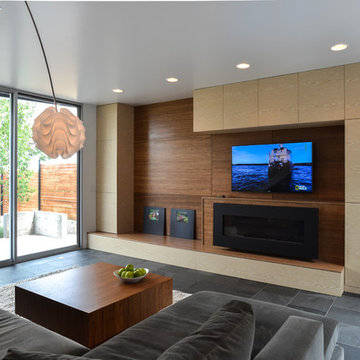
The living room, below the kitchen, in the modern addition, is also open to two sides to create a "bowl of light".
Inspiration for a mid-sized contemporary formal open concept living room in Denver with white walls, slate floors, a ribbon fireplace, a wood fireplace surround, a wall-mounted tv and grey floor.
Inspiration for a mid-sized contemporary formal open concept living room in Denver with white walls, slate floors, a ribbon fireplace, a wood fireplace surround, a wall-mounted tv and grey floor.
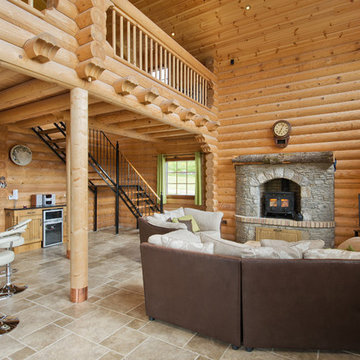
Gareth Byrne
Mid-sized country open concept living room in Dublin with brown walls, slate floors, a wood stove, a wood fireplace surround and a freestanding tv.
Mid-sized country open concept living room in Dublin with brown walls, slate floors, a wood stove, a wood fireplace surround and a freestanding tv.
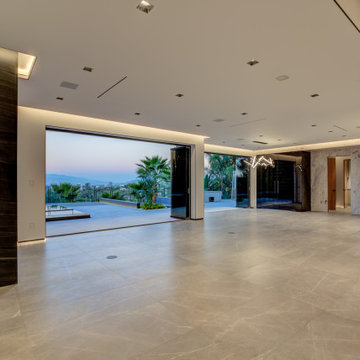
Photo of a large contemporary formal open concept living room in Los Angeles with white walls, slate floors, a two-sided fireplace, a wood fireplace surround and grey floor.

Pièce principale de ce chalet de plus de 200 m2 situé à Megève. La pièce se compose de trois parties : un coin salon avec canapé en cuir et télévision, un espace salle à manger avec une table en pierre naturelle et une cuisine ouverte noire.
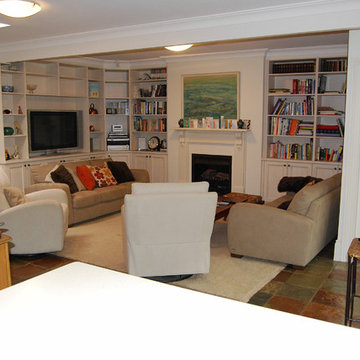
Brian Patterson
Inspiration for a mid-sized traditional open concept family room in Sydney with a library, beige walls, slate floors, a standard fireplace, a wood fireplace surround and a freestanding tv.
Inspiration for a mid-sized traditional open concept family room in Sydney with a library, beige walls, slate floors, a standard fireplace, a wood fireplace surround and a freestanding tv.
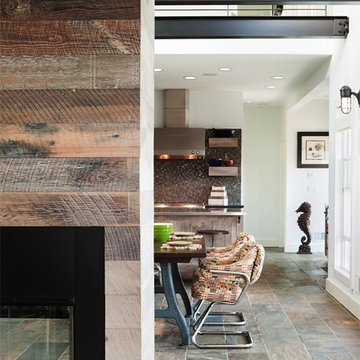
Donna Grimes, Serenity Design (Interior Design)
Sam Oberter Photography
2012 Design Excellence Award, Residential Design+Build Magazine
2011 Watermark Award
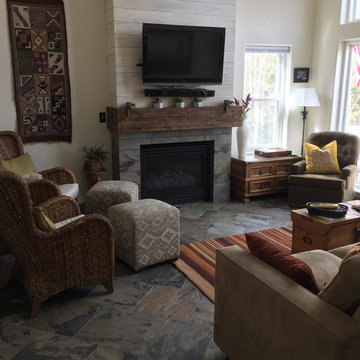
Photo of a mid-sized country formal enclosed living room in Denver with beige walls, slate floors, a standard fireplace, a wood fireplace surround, a wall-mounted tv and multi-coloured floor.
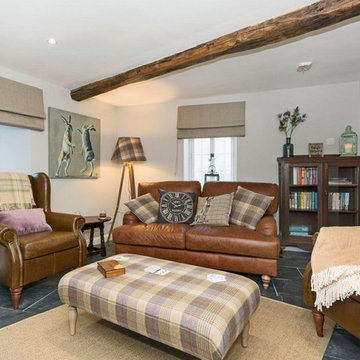
In March 2017 I was approached by a couple who had recently purchased a property in Lowther Village, a conservation village on the edge of the Lowther Castle estate. The property needed completely refurbishing before it could be used as a second home and holiday let. The property is grade II* listed and in addition to designing and project managing the refurbishment I obtained the listed building consent on their behalf. The application was submitted in May 2017 and approved at the end of July 2017. Work was completed in October 2017 and the property is now available for rental via Cumbrian Cottages.
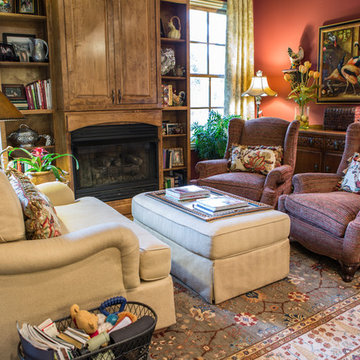
Design ideas for a traditional open concept family room in New Orleans with red walls, slate floors, a standard fireplace, a wood fireplace surround and a concealed tv.
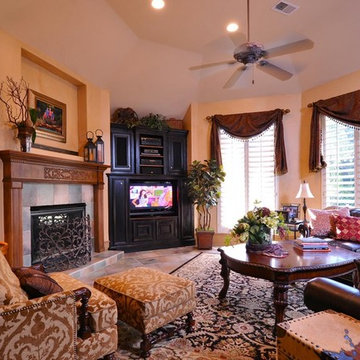
Glaze finish on walls, Distressed finish on cabinets, Faux finished mantel
Design ideas for a large traditional open concept family room in Houston with beige walls, slate floors, a standard fireplace and a wood fireplace surround.
Design ideas for a large traditional open concept family room in Houston with beige walls, slate floors, a standard fireplace and a wood fireplace surround.
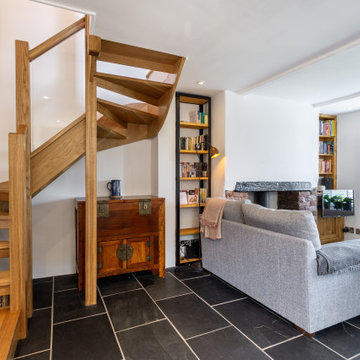
A beautiful staircase in a traditional cottage
Inspiration for a small traditional open concept living room in Devon with a library, white walls, slate floors, a wood stove, a wood fireplace surround, a freestanding tv and black floor.
Inspiration for a small traditional open concept living room in Devon with a library, white walls, slate floors, a wood stove, a wood fireplace surround, a freestanding tv and black floor.
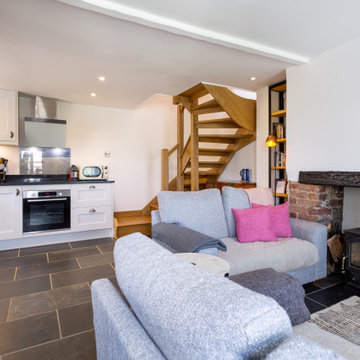
A beautiful staircase in a traditional cottage
Small traditional open concept living room in Devon with a library, white walls, slate floors, a wood stove, a wood fireplace surround, a freestanding tv and black floor.
Small traditional open concept living room in Devon with a library, white walls, slate floors, a wood stove, a wood fireplace surround, a freestanding tv and black floor.
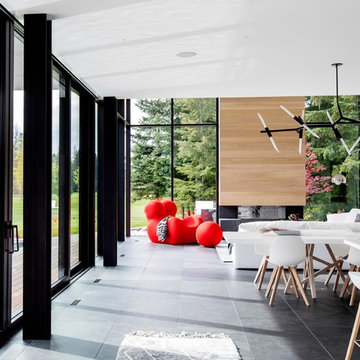
This is an example of a large contemporary open concept living room in Vancouver with white walls, slate floors, a ribbon fireplace, a wood fireplace surround, no tv and grey floor.
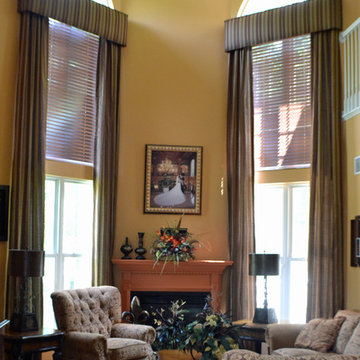
Two Story Drapes and Cornices by Rosen Interiors
Photography by Caroline Laye
Photo of a mid-sized traditional formal open concept living room in Philadelphia with yellow walls, slate floors, a standard fireplace and a wood fireplace surround.
Photo of a mid-sized traditional formal open concept living room in Philadelphia with yellow walls, slate floors, a standard fireplace and a wood fireplace surround.
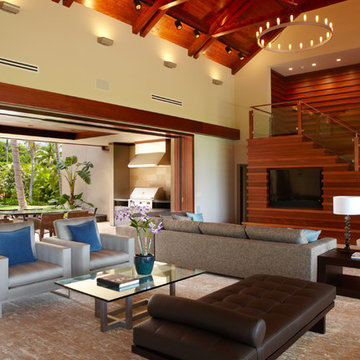
A 5,000 square foot "Hawaiian Ranch" style single-family home located in Kailua, Hawaii. Design focuses on blending into the surroundings while maintaing a fresh, up-to-date feel. Finished home reflects a strong indoor-outdoor relationship and features a lovely courtyard and pool, buffered from onshore winds.
Photography - Kyle Rothenborg
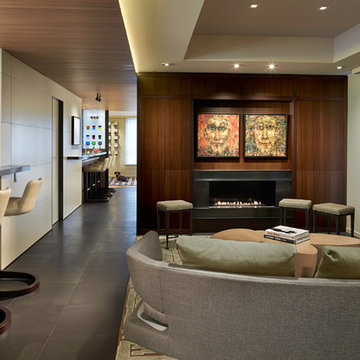
Photography by Ben Benschneider
Photo of a mid-sized contemporary enclosed living room in Seattle with a home bar, white walls, slate floors, a standard fireplace, a wood fireplace surround, a built-in media wall and grey floor.
Photo of a mid-sized contemporary enclosed living room in Seattle with a home bar, white walls, slate floors, a standard fireplace, a wood fireplace surround, a built-in media wall and grey floor.
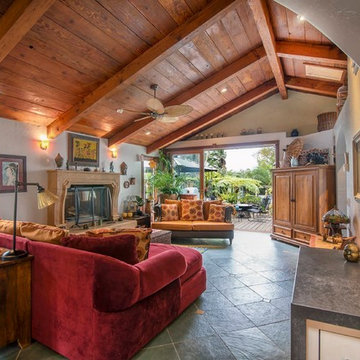
Photo of a tropical formal open concept living room in San Diego with beige walls, slate floors, a standard fireplace, a wood fireplace surround, no tv and grey floor.
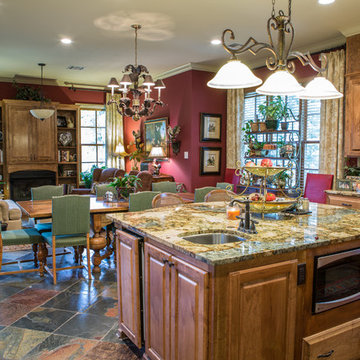
Photo of a traditional family room in New Orleans with red walls, slate floors, a standard fireplace, a wood fireplace surround and a concealed tv.
1



