Living Design Ideas with Slate Floors and No TV
Refine by:
Budget
Sort by:Popular Today
1 - 20 of 462 photos
Item 1 of 3
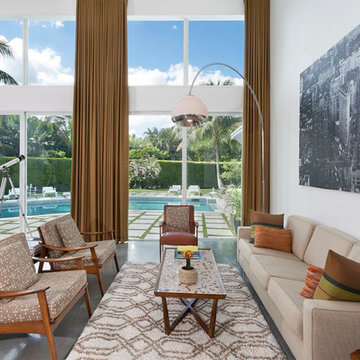
Living Room
Mid-sized midcentury formal open concept living room in Miami with white walls, a concrete fireplace surround, grey floor, no tv, slate floors and no fireplace.
Mid-sized midcentury formal open concept living room in Miami with white walls, a concrete fireplace surround, grey floor, no tv, slate floors and no fireplace.

Our goal was to create an elegant current space that fit naturally into the architecture, utilizing tailored furniture and subtle tones and textures. We wanted to make the space feel lighter, open, and spacious both for entertaining and daily life. The fireplace received a face lift with a bright white paint job and a black honed slab hearth. We thoughtfully incorporated durable fabrics and materials as our client's home life includes dogs and children.
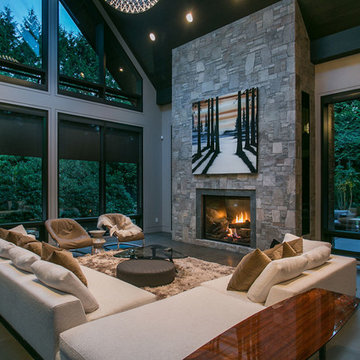
Inspiration for a contemporary formal open concept living room in Vancouver with grey walls, slate floors, a standard fireplace, a stone fireplace surround and no tv.
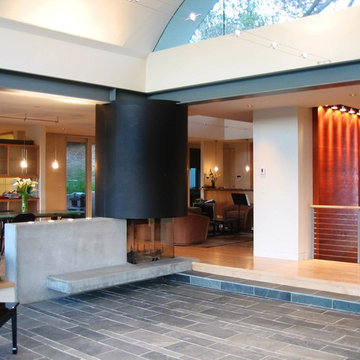
Large contemporary formal open concept living room in San Francisco with beige walls, slate floors, no fireplace and no tv.
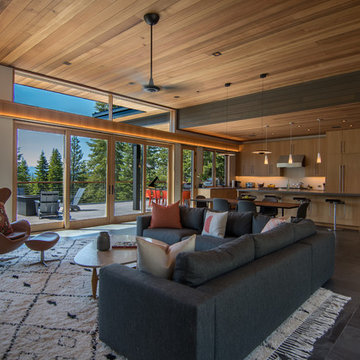
Living Room. Photo by Jeff Freeman.
This is an example of a mid-sized midcentury open concept living room in Sacramento with white walls, slate floors, no tv and orange floor.
This is an example of a mid-sized midcentury open concept living room in Sacramento with white walls, slate floors, no tv and orange floor.
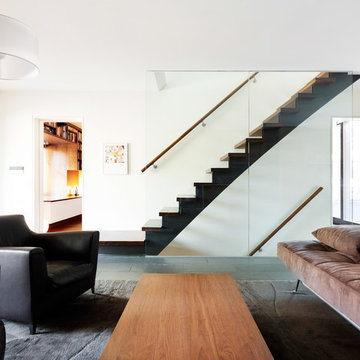
Architecture: Graham Smith
Construction: David Aaron Associates
Engineering: CUCCO engineering + design
Mechanical: Canadian HVAC Design
Mid-sized contemporary formal open concept living room in Toronto with white walls, slate floors, no fireplace and no tv.
Mid-sized contemporary formal open concept living room in Toronto with white walls, slate floors, no fireplace and no tv.
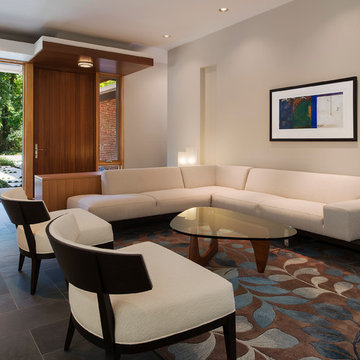
Design ideas for a mid-sized contemporary enclosed living room in DC Metro with white walls, slate floors, a standard fireplace and no tv.
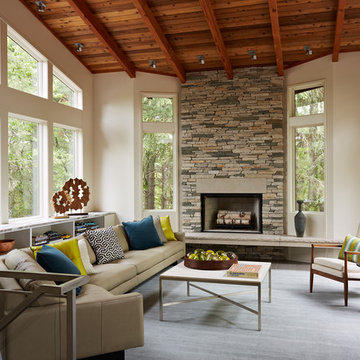
Architecture & Interior Design: David Heide Design Studio -- Photos: Susan Gilmore Photography
This is an example of a small contemporary enclosed living room in Minneapolis with white walls, slate floors, a standard fireplace, a stone fireplace surround and no tv.
This is an example of a small contemporary enclosed living room in Minneapolis with white walls, slate floors, a standard fireplace, a stone fireplace surround and no tv.
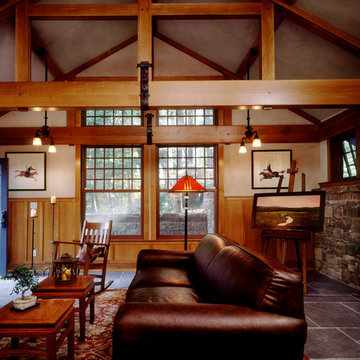
Design ideas for a mid-sized arts and crafts open concept living room in New York with beige walls, slate floors, a standard fireplace, a tile fireplace surround and no tv.
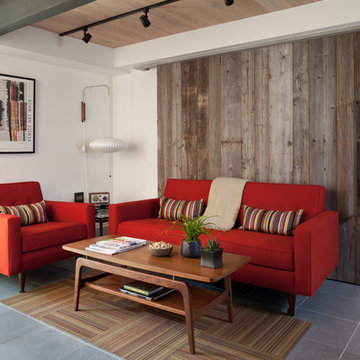
The wide sliding barn door allows the living room and den to be part of the same space or separated for privacy when the den is used for overflow sleeping or television room. Varying materials, window shade pockets and other treatments add interest and depth to the low ceilings.
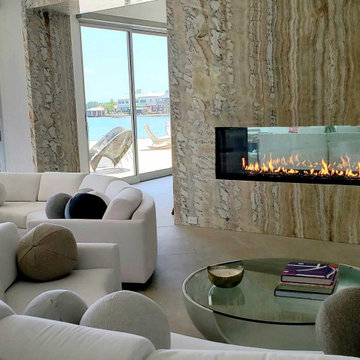
Acucraft Signature Series 8' Linear Double Sided Gas Fireplace with Dual Pane Glass Cooling System, Removable Glass for Open (No Glass) Viewing Option, stone & reflective glass media.
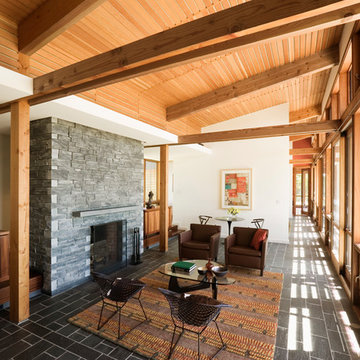
Inspiration for a mid-sized midcentury formal open concept living room in Bridgeport with a standard fireplace, a stone fireplace surround, white walls, slate floors and no tv.
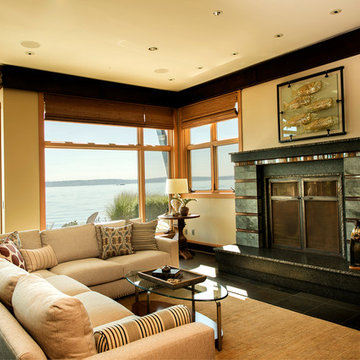
Material like grass shades at the window help to add texture and bring the natural elements in.
Photo of a mid-sized beach style formal open concept living room in Seattle with beige walls, slate floors, a standard fireplace, a tile fireplace surround, no tv and grey floor.
Photo of a mid-sized beach style formal open concept living room in Seattle with beige walls, slate floors, a standard fireplace, a tile fireplace surround, no tv and grey floor.
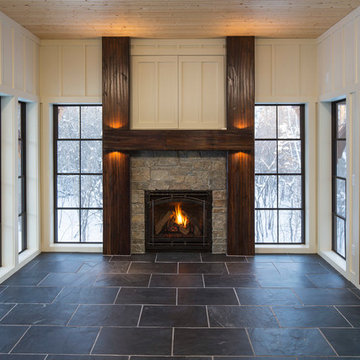
Hartman Homes Spring Parade 2013
Mid-sized traditional formal enclosed living room in Minneapolis with white walls, slate floors, a standard fireplace, a stone fireplace surround and no tv.
Mid-sized traditional formal enclosed living room in Minneapolis with white walls, slate floors, a standard fireplace, a stone fireplace surround and no tv.
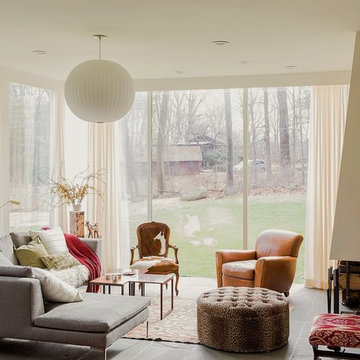
Michael Lee
Design ideas for a large contemporary formal open concept living room in Boston with white walls, slate floors, a standard fireplace, no tv, a stone fireplace surround and grey floor.
Design ideas for a large contemporary formal open concept living room in Boston with white walls, slate floors, a standard fireplace, no tv, a stone fireplace surround and grey floor.
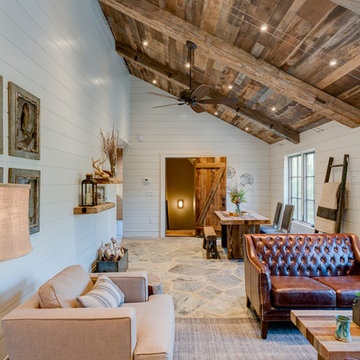
This contemporary barn is the perfect mix of clean lines and colors with a touch of reclaimed materials in each room. The Mixed Species Barn Wood siding adds a rustic appeal to the exterior of this fresh living space. With interior white walls the Barn Wood ceiling makes a statement. Accent pieces are around each corner. Taking our Timbers Veneers to a whole new level, the builder used them as shelving in the kitchen and stair treads leading to the top floor. Tying the mix of brown and gray color tones to each room, this showstopper dinning table is a place for the whole family to gather.
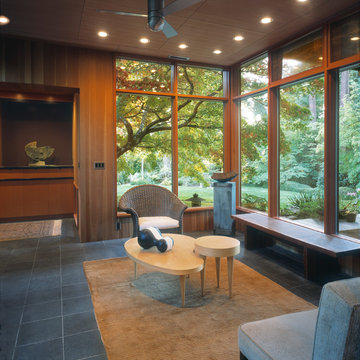
Designed in 1949 by Pietro Belluschi this Northwest style house sits adjacent to a stream in a 2-acre garden. The current owners asked us to design a new wing with a sitting room, master bedroom and bath and to renovate the kitchen. Details and materials from the original design were used throughout the addition. Special foundations were employed at the Master Bedroom to protect a mature Japanese maple. In the Master Bath a private garden court opens the shower and lavatory area to generous outside light.
In 2004 this project received a citation Award from the Portland AIA
Michael Mathers Photography
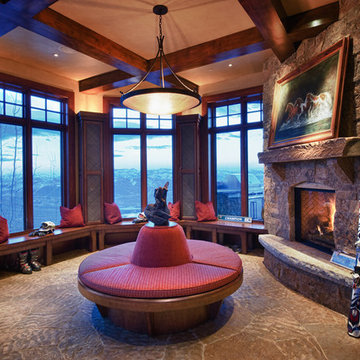
Doug Burke Photography
Large arts and crafts formal enclosed living room in Salt Lake City with beige walls, slate floors, a standard fireplace, a stone fireplace surround and no tv.
Large arts and crafts formal enclosed living room in Salt Lake City with beige walls, slate floors, a standard fireplace, a stone fireplace surround and no tv.
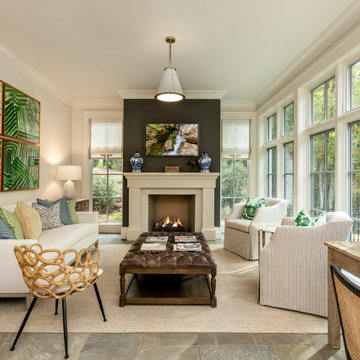
Design ideas for a mid-sized transitional formal open concept living room in Other with white walls, slate floors, a standard fireplace, no tv, multi-coloured floor and a concrete fireplace surround.
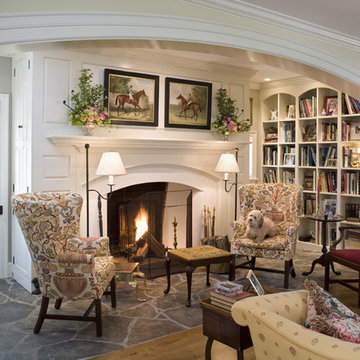
Photographer: Tom Crane
Photo of a traditional family room in Philadelphia with a library, beige walls, a standard fireplace, a wood fireplace surround, no tv and slate floors.
Photo of a traditional family room in Philadelphia with a library, beige walls, a standard fireplace, a wood fireplace surround, no tv and slate floors.
Living Design Ideas with Slate Floors and No TV
1



