Living Design Ideas with Slate Floors and No TV
Refine by:
Budget
Sort by:Popular Today
121 - 140 of 462 photos
Item 1 of 3
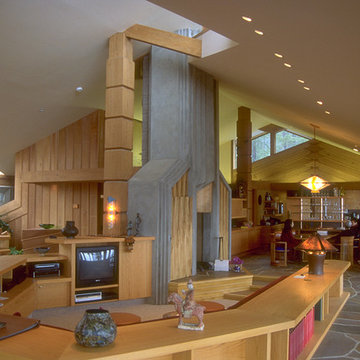
Great Room
(While with Aaron G. Green, FAIA)
Large contemporary open concept living room in San Francisco with a library, multi-coloured walls, slate floors, a two-sided fireplace, a stone fireplace surround and no tv.
Large contemporary open concept living room in San Francisco with a library, multi-coloured walls, slate floors, a two-sided fireplace, a stone fireplace surround and no tv.
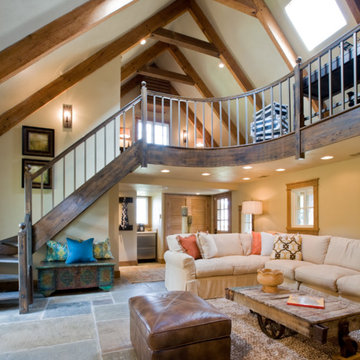
Photographer: Geoffrey Hodgdon
Photo of a large country formal loft-style living room in DC Metro with beige walls, slate floors, no fireplace, no tv and grey floor.
Photo of a large country formal loft-style living room in DC Metro with beige walls, slate floors, no fireplace, no tv and grey floor.
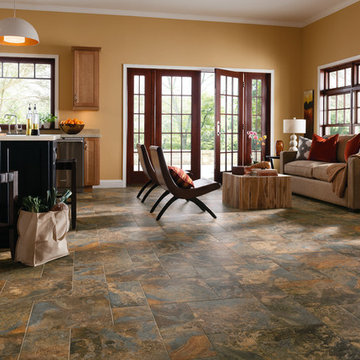
This is an example of a large traditional open concept family room in Orlando with beige walls, slate floors, no fireplace and no tv.
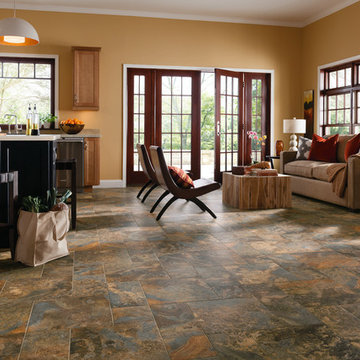
Design ideas for a small open concept living room in Other with brown walls, slate floors, no fireplace, no tv and multi-coloured floor.
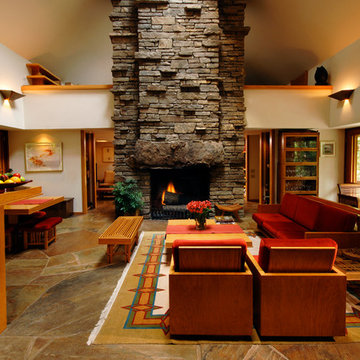
John Amatucci
Large contemporary open concept living room in Other with a standard fireplace, a stone fireplace surround, no tv, white walls, slate floors and brown floor.
Large contemporary open concept living room in Other with a standard fireplace, a stone fireplace surround, no tv, white walls, slate floors and brown floor.
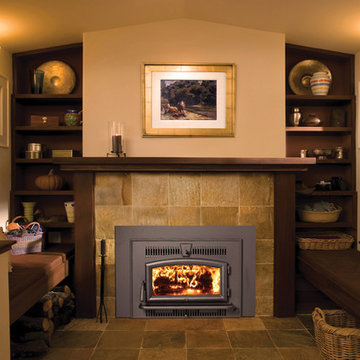
This fireplace insert is flush to the wall, for a more original look. Enjoy higher efficiency and lower heating bills with this Flush Wood insert.
This is an example of a mid-sized country formal enclosed living room in Other with beige walls, slate floors, a wood stove, a stone fireplace surround, no tv and brown floor.
This is an example of a mid-sized country formal enclosed living room in Other with beige walls, slate floors, a wood stove, a stone fireplace surround, no tv and brown floor.
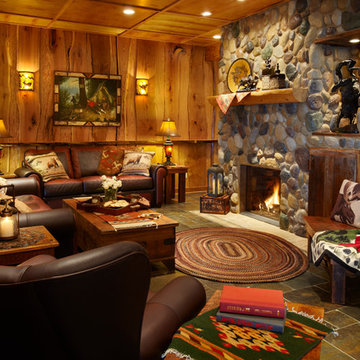
Design ideas for a mid-sized country enclosed living room in Other with slate floors, a standard fireplace, no tv and a stone fireplace surround.
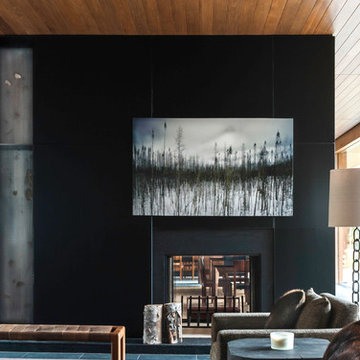
Leona Mozes Photography for Lakeshore Construction
Expansive contemporary formal open concept living room in Montreal with grey walls, slate floors, a two-sided fireplace, a metal fireplace surround and no tv.
Expansive contemporary formal open concept living room in Montreal with grey walls, slate floors, a two-sided fireplace, a metal fireplace surround and no tv.
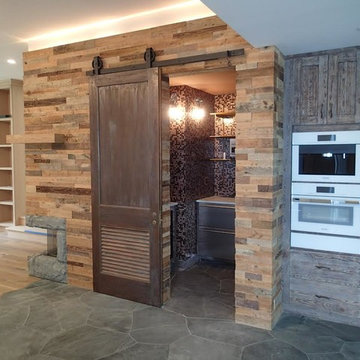
This is an example of a transitional living room in Portland Maine with beige walls, slate floors, a corner fireplace, a stone fireplace surround and no tv.
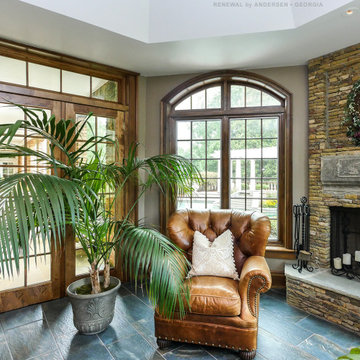
Sharp and stylish den with new wood interior windows and French doors we installed. This handsome space with leather furniture and stone fireplace looks wonderful with all new casement windows, picture windows and French style patio doors. Get started replacing your windows and doors with Renewal by Andersen of Georgia, serving the whole state including Atlanta and Savannah.
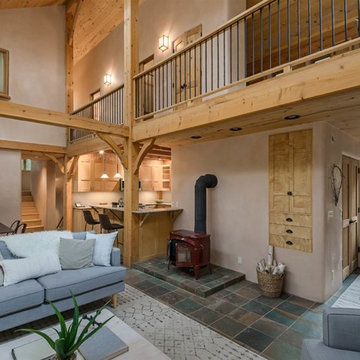
Inspiration for a mid-sized loft-style living room in Other with beige walls, slate floors, a wood stove, a tile fireplace surround, no tv and grey floor.
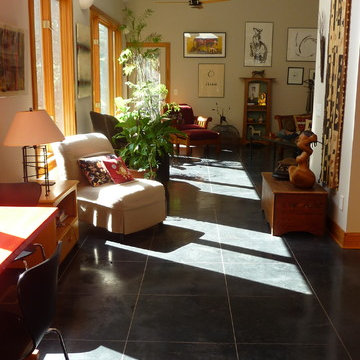
Mid-sized contemporary formal open concept living room in Raleigh with white walls, slate floors, no fireplace, no tv and black floor.
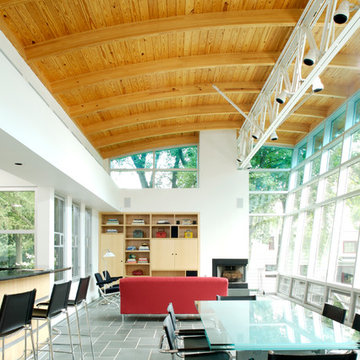
James Yochum
Inspiration for a large contemporary formal open concept living room in Other with white walls, slate floors, a corner fireplace, a metal fireplace surround, no tv and grey floor.
Inspiration for a large contemporary formal open concept living room in Other with white walls, slate floors, a corner fireplace, a metal fireplace surround, no tv and grey floor.
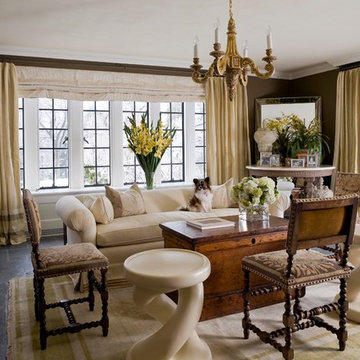
A room not often seen in modern architectural plans, this circa 1928 conservatory was reimagined for a modern day Gatsby with sexy silhouettes and authentic antique finishes.
Photo credit: Bruce Buck
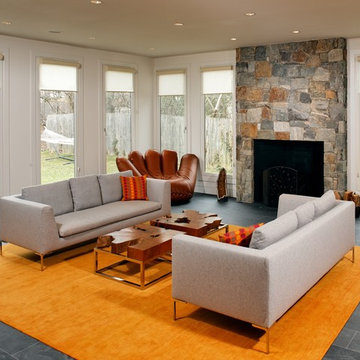
Gregg Hadley
Design ideas for a mid-sized transitional enclosed family room in DC Metro with white walls, slate floors, a standard fireplace, a stone fireplace surround, no tv and grey floor.
Design ideas for a mid-sized transitional enclosed family room in DC Metro with white walls, slate floors, a standard fireplace, a stone fireplace surround, no tv and grey floor.
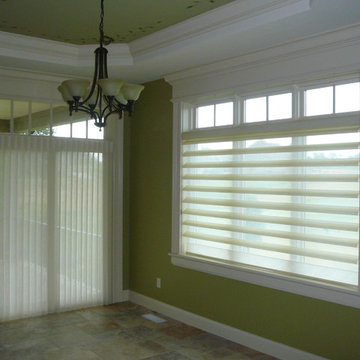
Inspiration for a mid-sized contemporary formal enclosed living room in Chicago with green walls, slate floors, no fireplace, no tv and beige floor.
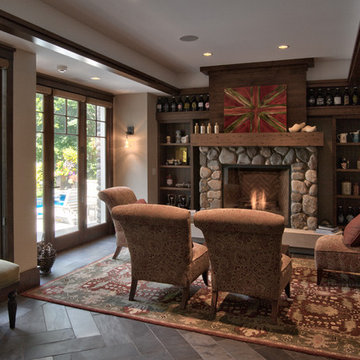
Saari & Forrai
Mid-sized country open concept family room in Minneapolis with beige walls, slate floors, a standard fireplace, a stone fireplace surround and no tv.
Mid-sized country open concept family room in Minneapolis with beige walls, slate floors, a standard fireplace, a stone fireplace surround and no tv.
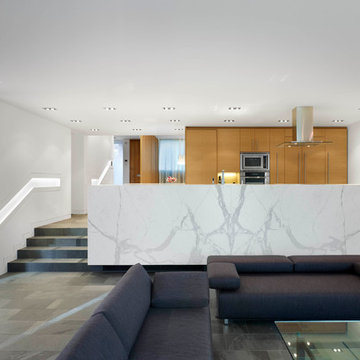
This single family home sits on a tight, sloped site. Within a modest budget, the goal was to provide direct access to grade at both the front and back of the house.
The solution is a multi-split-level home with unconventional relationships between floor levels. Between the entrance level and the lower level of the family room, the kitchen and dining room are located on an interstitial level. Within the stair space “floats” a small bathroom.
The generous stair is celebrated with a back-painted red glass wall which treats users to changing refractive ambient light throughout the house.
Black brick, grey-tinted glass and mirrors contribute to the reasonably compact massing of the home. A cantilevered upper volume shades south facing windows and the home’s limited material palette meant a more efficient construction process. Cautious landscaping retains water run-off on the sloping site and home offices reduce the client’s use of their vehicle.
The house achieves its vision within a modest footprint and with a design restraint that will ensure it becomes a long-lasting asset in the community.
Photo by Tom Arban
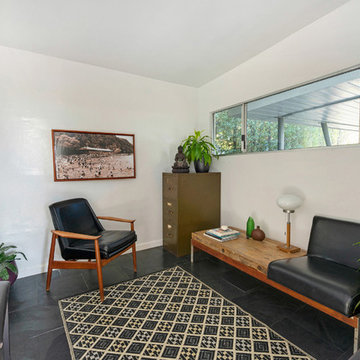
Photos by Michael McNamara, Shooting LA
Design ideas for a mid-sized midcentury enclosed family room in Phoenix with a music area, white walls, slate floors, no fireplace and no tv.
Design ideas for a mid-sized midcentury enclosed family room in Phoenix with a music area, white walls, slate floors, no fireplace and no tv.
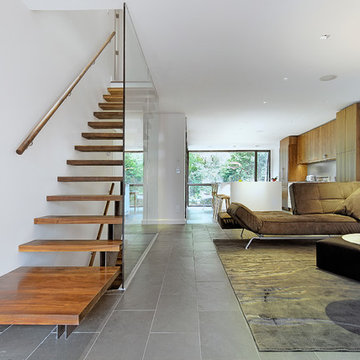
Architecture: Graham Smith
Construction: David Aaron Associates
Engineering: CUCCO engineering + design
Mechanical: Canadian HVAC Design
Inspiration for a mid-sized contemporary formal open concept living room in Toronto with white walls, slate floors, no fireplace and no tv.
Inspiration for a mid-sized contemporary formal open concept living room in Toronto with white walls, slate floors, no fireplace and no tv.
Living Design Ideas with Slate Floors and No TV
7



