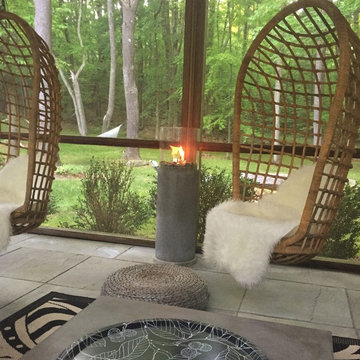Living Design Ideas with Slate Floors
Refine by:
Budget
Sort by:Popular Today
1 - 20 of 55 photos
Item 1 of 3
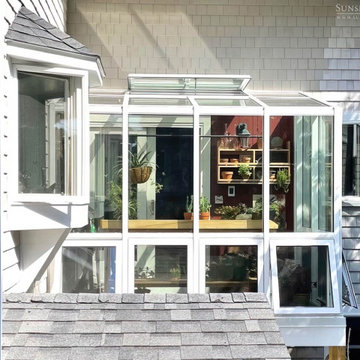
Not far from the Maine coastline, this renovation project showcases the power of creative reimagining. With an elevated deck in need of replacement, the clients envisioned a new space that would fill with sunshine and offer them the potential to nurture plants throughout the year. Offering full-service design and construction, Sunspace stepped in to make it happen.
The Sunspace team began by replacing the existing deck structure, creating a solid, raised, insulated foundation that would receive the greenhouse addition. A high-quality aluminum frame was chosen for its durability and sleek lines, blending with the home's existing architecture and fitting snugly into the corner of the exterior walls. The generous use of insulated glass floods the interior with natural light while maintaining a comfortable growing environment all year round.
Functionality within a small space is key in this design. Venting windows in the lower sections and operable roof vents ensure proper airflow and temperature control, essential for a thriving plant collection. The interior is thoughtfully finished with planting benches and shelving to establish an organized, inviting workspace. And with direct access from the home, a trip to the greenhouse is an effortless escape for the clients, a world of vibrant growth never further than a few steps away.
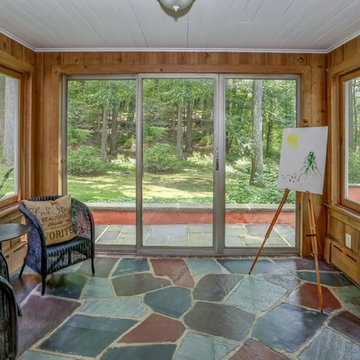
Jennifer Vitale
Photo of a small country sunroom in New York with slate floors, a standard ceiling and multi-coloured floor.
Photo of a small country sunroom in New York with slate floors, a standard ceiling and multi-coloured floor.
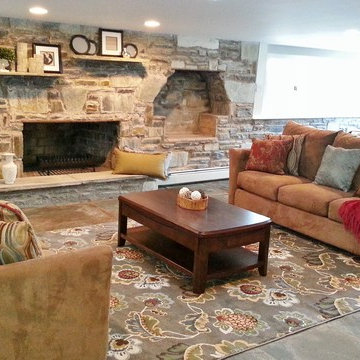
This very large family room with stone walls and stone floors required softening to make it feel more inviting. Mission accomplished. The property sold very quickly.
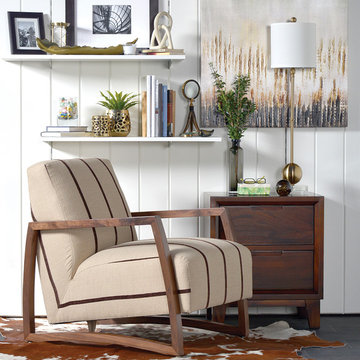
Everyone needs a place to relax and read and the Caleb chair provides a safe haven at the end of a hectic day.
This is an example of a small midcentury enclosed living room in Los Angeles with white walls, slate floors, no fireplace and no tv.
This is an example of a small midcentury enclosed living room in Los Angeles with white walls, slate floors, no fireplace and no tv.
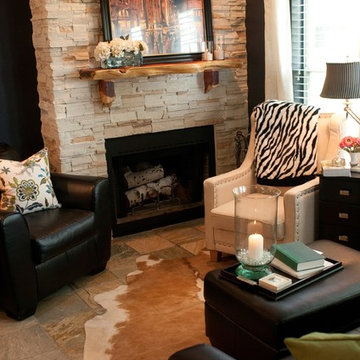
This room started out as a small, dingy white room with white walls, white carpet and a tiny red/brown brick fireplace. We tore out the old brick and extended the fireplace to the ceiling. White stacked stone and a custom wood mantel complete this focal point. Slate floors replaced the tired carpet, and the walls received a coat of deep navy blue paint for depth and to really make the fireplace pop.
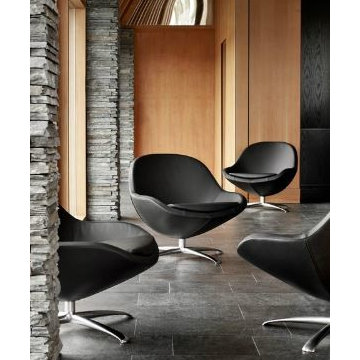
Our modern armchairs can all be customised. Choose between a great variety of fabrics and leathers and whether you want an armchair with a swivel function or a fixed base. Do you prefer to lean back or put your feet up? Go with one of our armchairs with tilting function or one with a matching footstool.
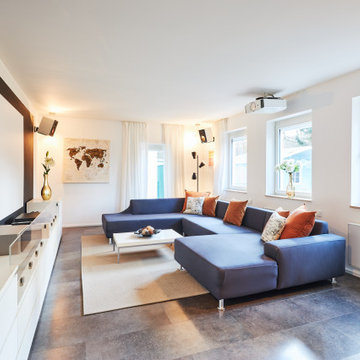
Das blaue Sofa bringt frischen Wind in dieses Moderne Wohnzimmer
This is an example of a large contemporary family room in Cologne with white walls and slate floors.
This is an example of a large contemporary family room in Cologne with white walls and slate floors.
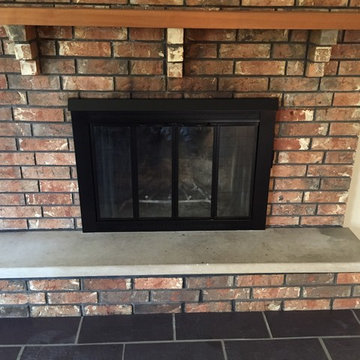
Used a $10 can of Fireproof Black Spraypaint, old Newspaper for a Quick, Inexpensive, DIY Update to an outdated Brass Fireplace
This is an example of a small transitional family room in Chicago with beige walls, slate floors, a standard fireplace, a brick fireplace surround and black floor.
This is an example of a small transitional family room in Chicago with beige walls, slate floors, a standard fireplace, a brick fireplace surround and black floor.
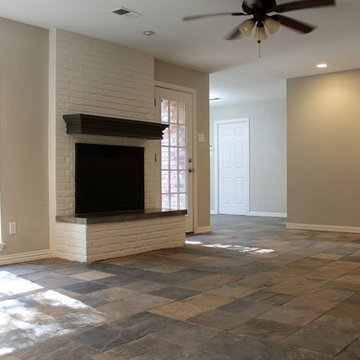
Design ideas for a large transitional open concept living room in Houston with grey walls, slate floors, a standard fireplace and a brick fireplace surround.
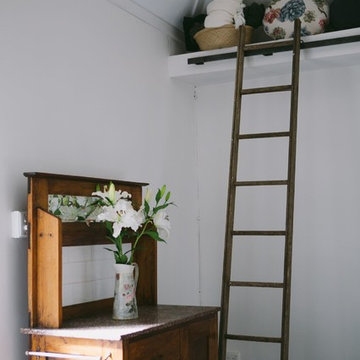
OUR CLIENTS HAD SOME VERY CLEAR INSTRUCTIONS FOR THIS COTTAGE RESTORATION – THE BUDGET WAS STRICT, IT NEEDED TO BE COMPLETELY SELF CONTAINED AND SUITABLE FOR BNB GUESTS AND THEY WANTED IT TO FEEL “MORE OPEN”.
THE STONE FEATURES OF THE ORIGINAL 1800’S BUILDING WERE ABSOLUTELY GORGEOUS. THIS COUPLED WITH THE PROPERTY IT WAS BUILT ON CREATED ALL THE INSPIRATION WE NEEDED TO FULFIL THE BRIEF. IN THE MAIN LIVING AREA WE OPENED UP THE SPACE WITH GABLED CEILINGS CREATING A BEAUTIFUL ENTRANCE AND EXTRA ROOM FOR STORAGE ACCESSIBLE VIA LIBRARY LADDERS . WE ADOPTED A WHITE COLOUR SCHEME FOR THE WALLS AND CEILING TO MAKE SUCH A SMALL SPACE FEEL AS ROOMY AND BRIGHT AS POSSIBLE AND AS A STARK CONTRAST TO THE ORIGINAL STONE AND SLATE FLOORS. WE ALSO ENCLOSED A VERANDAH ON THE BACK OF THE 2 ROOM COTTAGE TO FULFIL THE “SELF CONTAINED” REQUIREMENT MAKING ROOM FOR A SMALL BATHROOM AND KITCHEN.
WHILST WE HAVE ADOPTED A ‘COUNTRY COTTAGE’ FEEL, THE SPACE IS A BLEND OF BOTH VINTAGE AND MODERN DECOR.
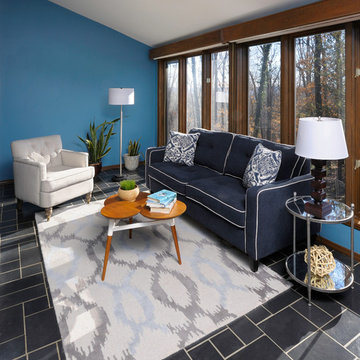
This project was one that we loved doing! Our client was a single Dad with a teen daughter who needed a space where she could read, study and entertain her friends other than in her bedroom. Our solution was to design a hip, somewhat retro-inspired room that had formerly been an unused sunroom. She loved the calm, blue color palette and felt that she now had a space that was "all hers."
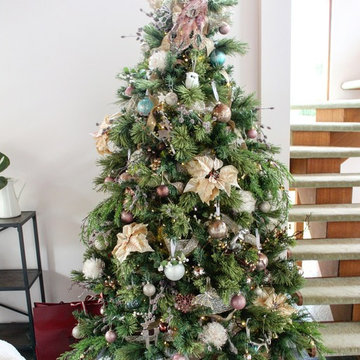
This is an example of a mid-sized country family room in Melbourne with pink walls, slate floors and green floor.
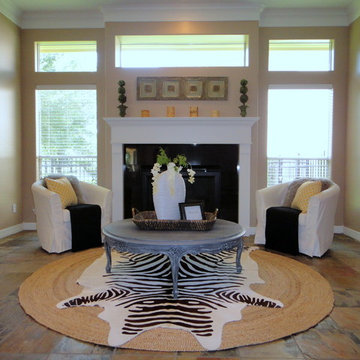
Front Parlor Vacant home staging by Autumn Dunn Interiors
Inspiration for a small eclectic formal open concept living room in Houston with slate floors, a standard fireplace, a stone fireplace surround, no tv and beige walls.
Inspiration for a small eclectic formal open concept living room in Houston with slate floors, a standard fireplace, a stone fireplace surround, no tv and beige walls.
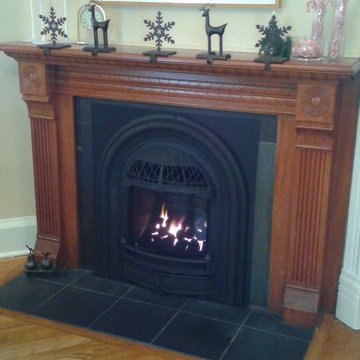
Small traditional formal enclosed living room in Minneapolis with white walls, slate floors, a standard fireplace, a metal fireplace surround and no tv.
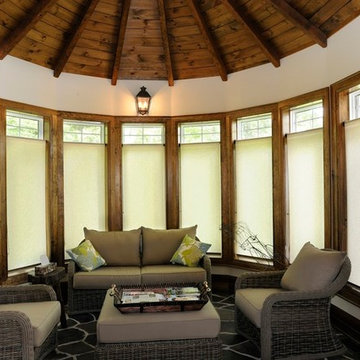
These blinds softly filter light while providing full privacy. The custom wood trim at the hem line adds a personal flare.
This is an example of a small traditional sunroom in Toronto with slate floors, a standard ceiling and grey floor.
This is an example of a small traditional sunroom in Toronto with slate floors, a standard ceiling and grey floor.
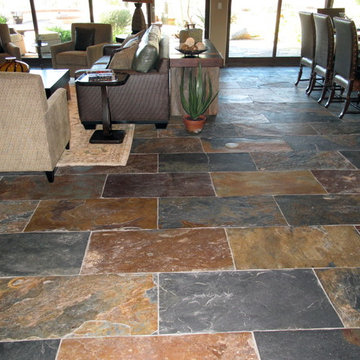
Natural CLEFT Slate.
Photo of a large open concept family room in New York with slate floors and multi-coloured floor.
Photo of a large open concept family room in New York with slate floors and multi-coloured floor.
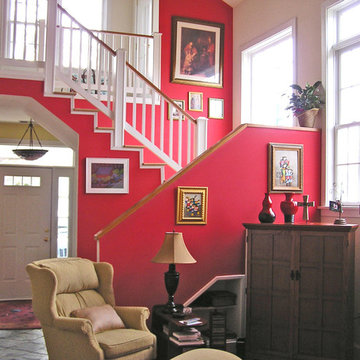
Design ideas for a mid-sized traditional formal enclosed living room in DC Metro with red walls, slate floors, a standard fireplace, a stone fireplace surround, no tv and grey floor.
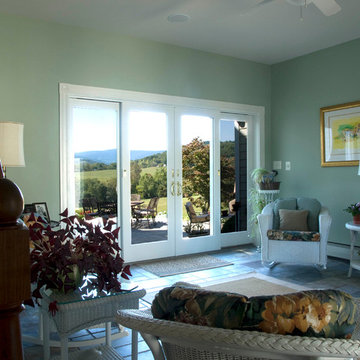
James Tucker, AIA
Design ideas for a small country sunroom in DC Metro with slate floors, no fireplace, a standard ceiling and multi-coloured floor.
Design ideas for a small country sunroom in DC Metro with slate floors, no fireplace, a standard ceiling and multi-coloured floor.
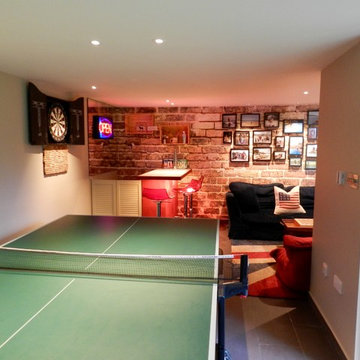
Inspiration for a small contemporary enclosed family room in London with a home bar, slate floors, no fireplace and a freestanding tv.
Living Design Ideas with Slate Floors
1




