Living Design Ideas with Slate Floors
Refine by:
Budget
Sort by:Popular Today
21 - 40 of 55 photos
Item 1 of 3
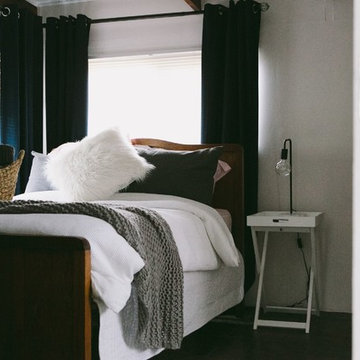
OUR CLIENTS HAD SOME VERY CLEAR INSTRUCTIONS FOR THIS COTTAGE RESTORATION – THE BUDGET WAS STRICT, IT NEEDED TO BE COMPLETELY SELF CONTAINED AND SUITABLE FOR BNB GUESTS AND THEY WANTED IT TO FEEL “MORE OPEN”.
THE STONE FEATURES OF THE ORIGINAL 1800’S BUILDING WERE ABSOLUTELY GORGEOUS. THIS COUPLED WITH THE PROPERTY IT WAS BUILT ON CREATED ALL THE INSPIRATION WE NEEDED TO FULFIL THE BRIEF. IN THE MAIN LIVING AREA WE OPENED UP THE SPACE WITH GABLED CEILINGS CREATING A BEAUTIFUL ENTRANCE AND EXTRA ROOM FOR STORAGE ACCESSIBLE VIA LIBRARY LADDERS . WE ADOPTED A WHITE COLOUR SCHEME FOR THE WALLS AND CEILING TO MAKE SUCH A SMALL SPACE FEEL AS ROOMY AND BRIGHT AS POSSIBLE AND AS A STARK CONTRAST TO THE ORIGINAL STONE AND SLATE FLOORS. WE ALSO ENCLOSED A VERANDAH ON THE BACK OF THE 2 ROOM COTTAGE TO FULFIL THE “SELF CONTAINED” REQUIREMENT MAKING ROOM FOR A SMALL BATHROOM AND KITCHEN.
WHILST WE HAVE ADOPTED A ‘COUNTRY COTTAGE’ FEEL, THE SPACE IS A BLEND OF BOTH VINTAGE AND MODERN DECOR.
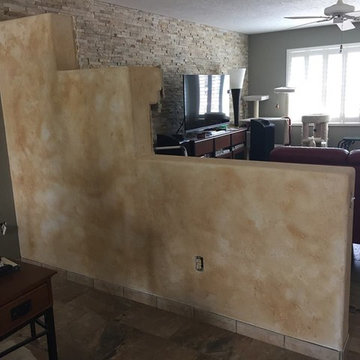
Mid-sized traditional enclosed family room in Albuquerque with brown walls, slate floors, a corner fireplace, a stone fireplace surround, a freestanding tv and multi-coloured floor.
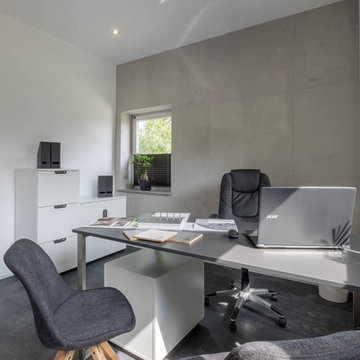
Maler Weiden Betonoptik Oberpfalz
Inspiration for a small modern open concept family room in Other with grey walls, slate floors and black floor.
Inspiration for a small modern open concept family room in Other with grey walls, slate floors and black floor.
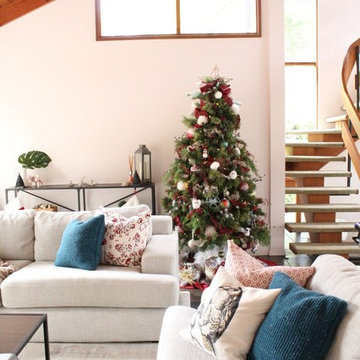
Design ideas for a mid-sized traditional open concept family room in Melbourne with pink walls, slate floors, green floor and timber.
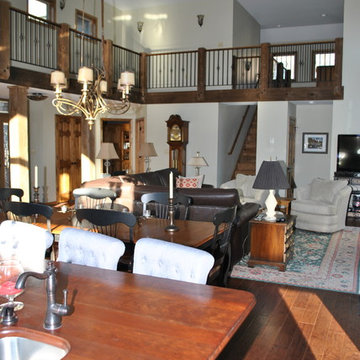
This mix between rustic and contemporary is beautiful.
Inspiration for a large country open concept living room in Other with beige walls, slate floors, a standard fireplace, a stone fireplace surround and black floor.
Inspiration for a large country open concept living room in Other with beige walls, slate floors, a standard fireplace, a stone fireplace surround and black floor.
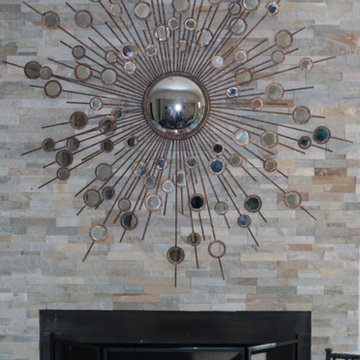
Stone added to a once traditional fireplace and using the clients existing starburst mirror.
Photo of a mid-sized contemporary enclosed living room in Other with a standard fireplace, a stone fireplace surround, white walls, slate floors and grey floor.
Photo of a mid-sized contemporary enclosed living room in Other with a standard fireplace, a stone fireplace surround, white walls, slate floors and grey floor.
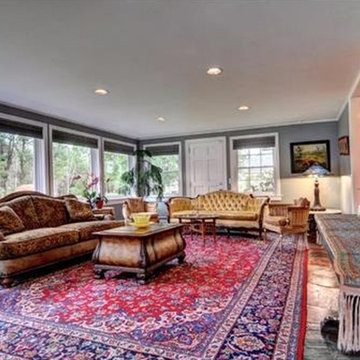
Paul Scharff Photography
This is an example of a mid-sized transitional sunroom in New York with slate floors and a standard ceiling.
This is an example of a mid-sized transitional sunroom in New York with slate floors and a standard ceiling.
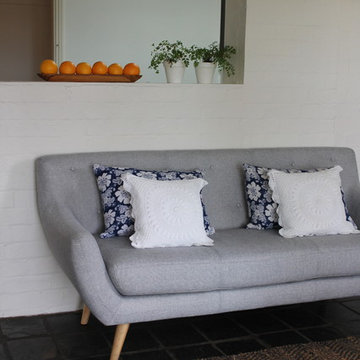
Family room off the kitchen
Photo of a mid-sized contemporary open concept family room in Sydney with white walls, slate floors and grey floor.
Photo of a mid-sized contemporary open concept family room in Sydney with white walls, slate floors and grey floor.
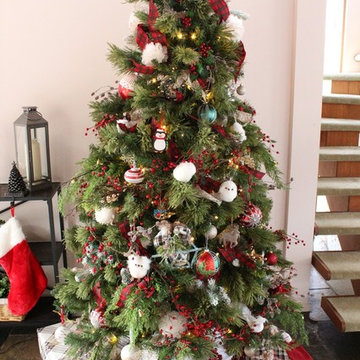
This is an example of a mid-sized traditional open concept family room in Melbourne with pink walls, slate floors, green floor and timber.
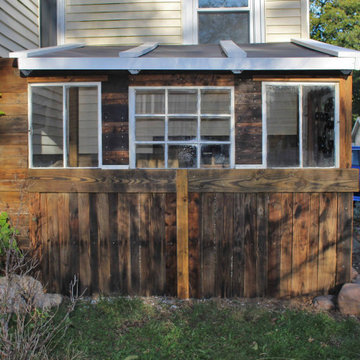
Adjacent, but not attached to the main home, this semi permeable greenhouse uses a solar shade to water the plants within, and is built with mostly recycled materials donated by the builder and collected by the client.
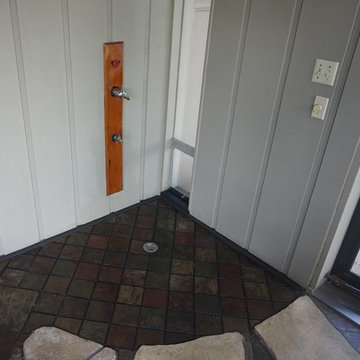
Best shower ever; like a warm/hot waterfall and no glass shower walls to squeegee. Heck of a view. Comes in handy for washing things that don't fit in anything else - it is part of my "potting shed" too.
Mark Clipsham
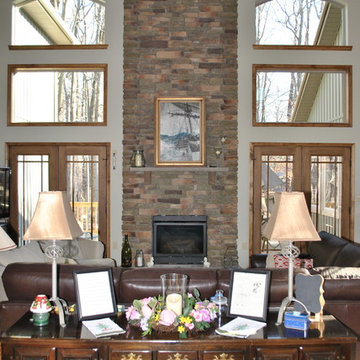
This mix between rustic and contemporary is beautiful.
Large country open concept living room in Other with beige walls, slate floors, a standard fireplace, a stone fireplace surround and black floor.
Large country open concept living room in Other with beige walls, slate floors, a standard fireplace, a stone fireplace surround and black floor.
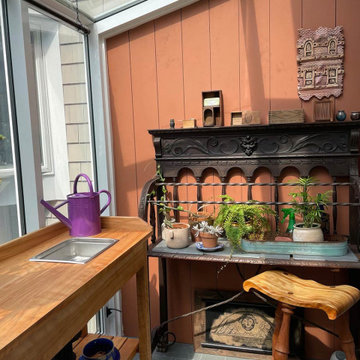
Not far from the Maine coastline, this renovation project showcases the power of creative reimagining. With an elevated deck in need of replacement, the clients envisioned a new space that would fill with sunshine and offer them the potential to nurture plants throughout the year. Offering full-service design and construction, Sunspace stepped in to make it happen.
The Sunspace team began by replacing the existing deck structure, creating a solid, raised, insulated foundation that would receive the greenhouse addition. A high-quality aluminum frame was chosen for its durability and sleek lines, blending with the home's existing architecture and fitting snugly into the corner of the exterior walls. The generous use of insulated glass floods the interior with natural light while maintaining a comfortable growing environment all year round.
Functionality within a small space is key in this design. Venting windows in the lower sections and operable roof vents ensure proper airflow and temperature control, essential for a thriving plant collection. The interior is thoughtfully finished with planting benches and shelving to establish an organized, inviting workspace. And with direct access from the home, a trip to the greenhouse is an effortless escape for the clients, a world of vibrant growth never further than a few steps away.
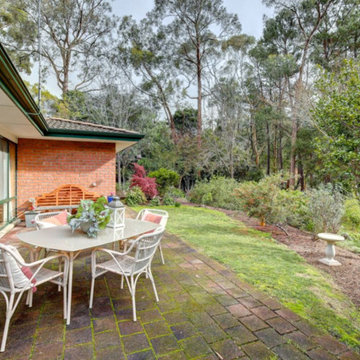
delightful 3 bedroom home with 2 living spaces and plenty of beautiful garden. Private and comfortable with a flexible floor plan and modern neutral decor.
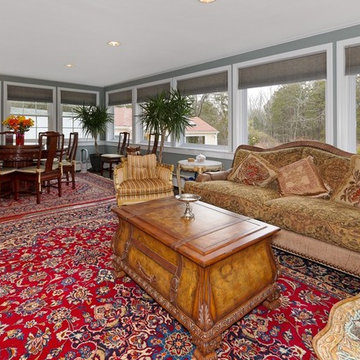
Paul Scharff Photography
Design ideas for a mid-sized transitional sunroom in New York with slate floors and a standard ceiling.
Design ideas for a mid-sized transitional sunroom in New York with slate floors and a standard ceiling.
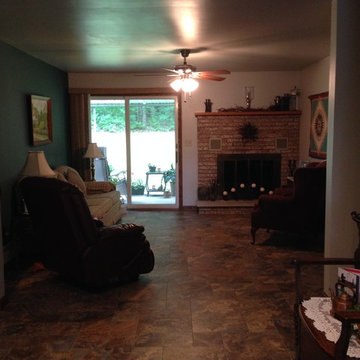
This is an example of a mid-sized traditional formal enclosed living room in Other with beige walls, slate floors, a standard fireplace, a brick fireplace surround, no tv and brown floor.
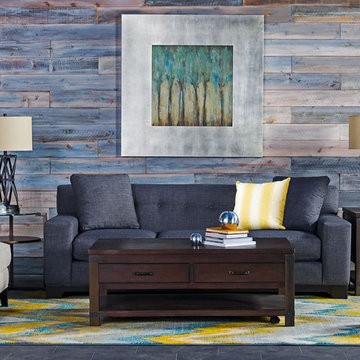
Creating a space that’s able to adapt from season to season is as simple as centering it with understated and sophisticated foundation pieces, like the charcoal gray Mischa sofa and warm cocoa-finished Livingston occasional tables. By selecting neutral staples such as these, you can continually swap out the accessories to reflect your evolving taste. If the sunny weather has you drawn to a summer fresh palette of yellows, blues and creams, the Boho Chevron rug – made of durable polypropylene – and the shapely Tulare Puff accent chair are bright and delightful additions.
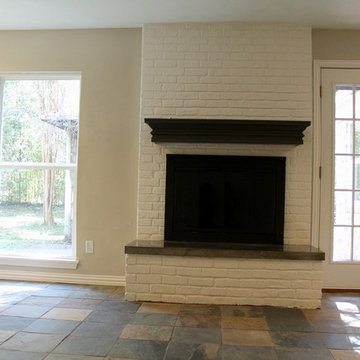
Large transitional open concept living room in Houston with grey walls, slate floors, a standard fireplace and a brick fireplace surround.
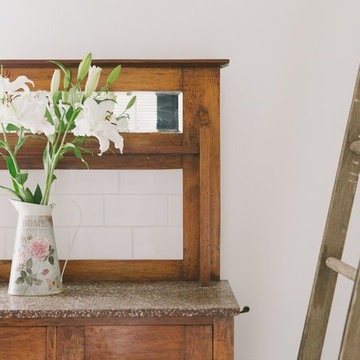
OUR CLIENTS HAD SOME VERY CLEAR INSTRUCTIONS FOR THIS COTTAGE RESTORATION – THE BUDGET WAS STRICT, IT NEEDED TO BE COMPLETELY SELF CONTAINED AND SUITABLE FOR BNB GUESTS AND THEY WANTED IT TO FEEL “MORE OPEN”.
THE STONE FEATURES OF THE ORIGINAL 1800’S BUILDING WERE ABSOLUTELY GORGEOUS. THIS COUPLED WITH THE PROPERTY IT WAS BUILT ON CREATED ALL THE INSPIRATION WE NEEDED TO FULFIL THE BRIEF. IN THE MAIN LIVING AREA WE OPENED UP THE SPACE WITH GABLED CEILINGS CREATING A BEAUTIFUL ENTRANCE AND EXTRA ROOM FOR STORAGE ACCESSIBLE VIA LIBRARY LADDERS . WE ADOPTED A WHITE COLOUR SCHEME FOR THE WALLS AND CEILING TO MAKE SUCH A SMALL SPACE FEEL AS ROOMY AND BRIGHT AS POSSIBLE AND AS A STARK CONTRAST TO THE ORIGINAL STONE AND SLATE FLOORS. WE ALSO ENCLOSED A VERANDAH ON THE BACK OF THE 2 ROOM COTTAGE TO FULFIL THE “SELF CONTAINED” REQUIREMENT MAKING ROOM FOR A SMALL BATHROOM AND KITCHEN.
WHILST WE HAVE ADOPTED A ‘COUNTRY COTTAGE’ FEEL, THE SPACE IS A BLEND OF BOTH VINTAGE AND MODERN DECOR.
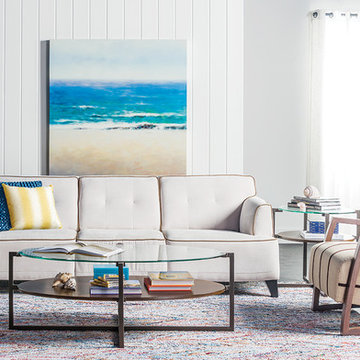
Happiness springs eternal when you’re surrounded by a kaleidoscope of colors, and with a multitude of multi-hued accents, our cover room is as high-spirited as they come. Try adding lively pieces like these to your own home, and you’ll see that there will never be a dull moment.
Living Design Ideas with Slate Floors
2



