Living Design Ideas with Slate Floors
Refine by:
Budget
Sort by:Popular Today
1 - 20 of 429 photos
Item 1 of 3

FineCraft Contractors, Inc.
Harrison Design
Small country loft-style family room in DC Metro with a home bar, beige walls, slate floors, a wall-mounted tv, multi-coloured floor, vaulted and planked wall panelling.
Small country loft-style family room in DC Metro with a home bar, beige walls, slate floors, a wall-mounted tv, multi-coloured floor, vaulted and planked wall panelling.
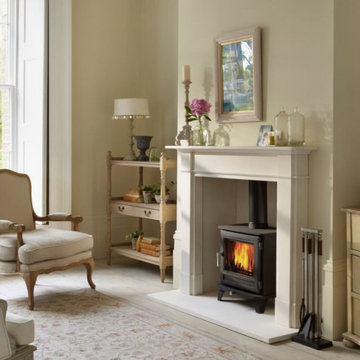
Chesney Stoves offering stunning clean efficient burning all now Eco Design Ready for 2022 Regulations. Stylish Stove finished in period fireplace creating a simple, tidy, clean and cosy look. Perfect for the cold winter nights ahead.
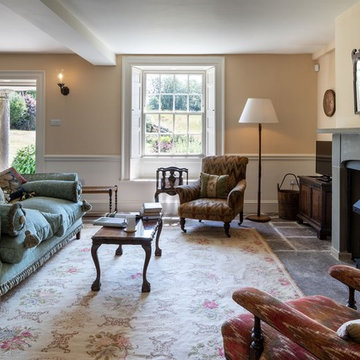
A lovingly restored Georgian farmhouse in the heart of the Lake District.
Our shared aim was to deliver an authentic restoration with high quality interiors, and ingrained sustainable design principles using renewable energy.
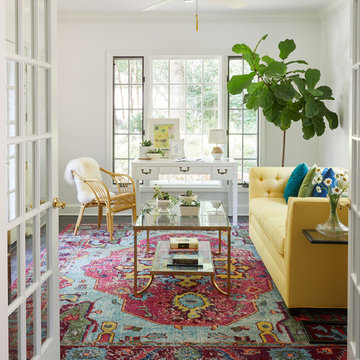
Inspiration for a small beach style sunroom in Nashville with slate floors, a standard ceiling and black floor.
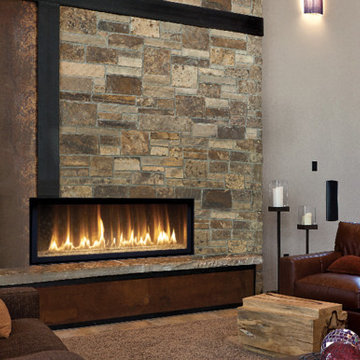
This is an example of a mid-sized transitional family room in San Francisco with grey walls, slate floors, a ribbon fireplace, a stone fireplace surround, no tv and grey floor.
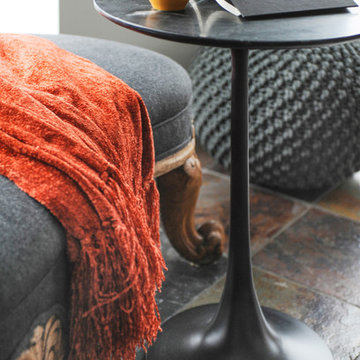
The homeowners of this condo sought our assistance when downsizing from a large family home on Howe Sound to a small urban condo in Lower Lonsdale, North Vancouver. They asked us to incorporate many of their precious antiques and art pieces into the new design. Our challenges here were twofold; first, how to deal with the unconventional curved floor plan with vast South facing windows that provide a 180 degree view of downtown Vancouver, and second, how to successfully merge an eclectic collection of antique pieces into a modern setting. We began by updating most of their artwork with new matting and framing. We created a gallery effect by grouping like artwork together and displaying larger pieces on the sections of wall between the windows, lighting them with black wall sconces for a graphic effect. We re-upholstered their antique seating with more contemporary fabrics choices - a gray flannel on their Victorian fainting couch and a fun orange chenille animal print on their Louis style chairs. We selected black as an accent colour for many of the accessories as well as the dining room wall to give the space a sophisticated modern edge. The new pieces that we added, including the sofa, coffee table and dining light fixture are mid century inspired, bridging the gap between old and new. White walls and understated wallpaper provide the perfect backdrop for the colourful mix of antique pieces. Interior Design by Lori Steeves, Simply Home Decorating. Photos by Tracey Ayton Photography
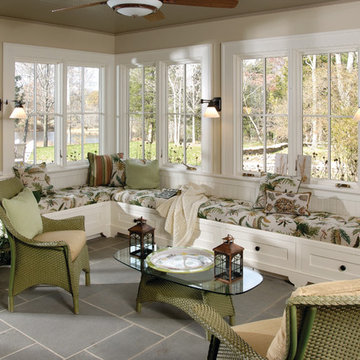
Photo of a mid-sized traditional sunroom in New York with slate floors, a standard ceiling and grey floor.
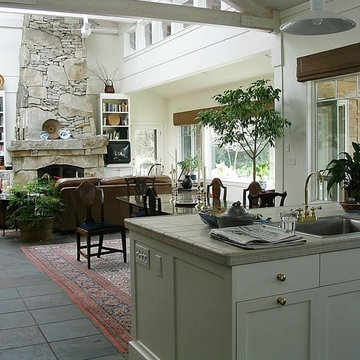
Photo of a mid-sized traditional formal open concept living room in Seattle with white walls, slate floors, a standard fireplace, a stone fireplace surround, no tv and grey floor.
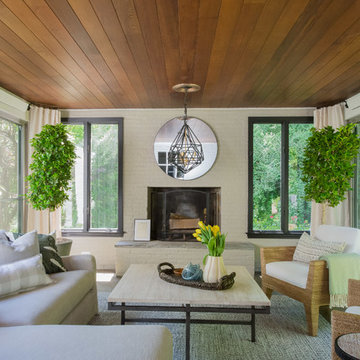
Photo: Wiley Aiken
This is an example of a mid-sized transitional sunroom in Bridgeport with slate floors, a standard fireplace, a brick fireplace surround, a standard ceiling and beige floor.
This is an example of a mid-sized transitional sunroom in Bridgeport with slate floors, a standard fireplace, a brick fireplace surround, a standard ceiling and beige floor.
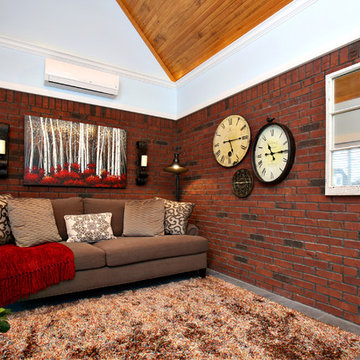
Inspiration for a mid-sized traditional enclosed family room in Louisville with red walls, no fireplace, no tv, slate floors and grey floor.
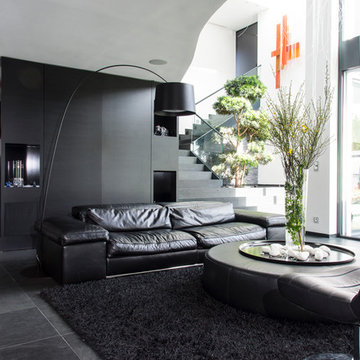
SMITH
Design ideas for a large contemporary open concept living room in Paris with slate floors, a wall-mounted tv, black walls and no fireplace.
Design ideas for a large contemporary open concept living room in Paris with slate floors, a wall-mounted tv, black walls and no fireplace.
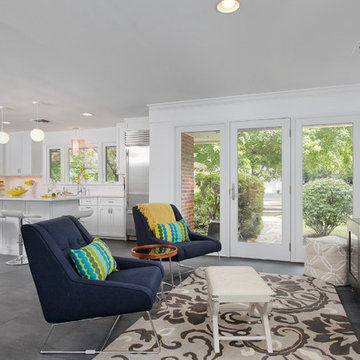
Photo of a mid-sized transitional open concept living room in Philadelphia with white walls, slate floors and a wall-mounted tv.
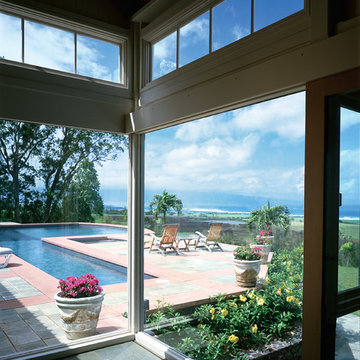
Photo Courtesy of Eastman
Mid-sized transitional sunroom in Other with slate floors, no fireplace, a standard ceiling and green floor.
Mid-sized transitional sunroom in Other with slate floors, no fireplace, a standard ceiling and green floor.
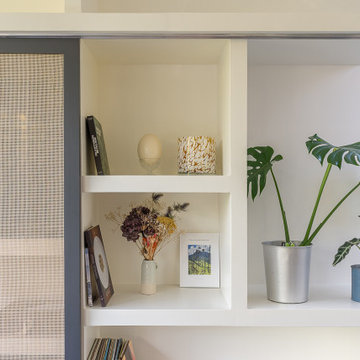
Afin de rester sur une ambiance douce et épurée, nous avons conçu cette bibliothèque aux lignes contemporaines composées de larges étagères maçonnées peintes en blanc.
L’ajout de 2 portes coulissantes en cannage permet de cacher subtilement la niche de la télévision.
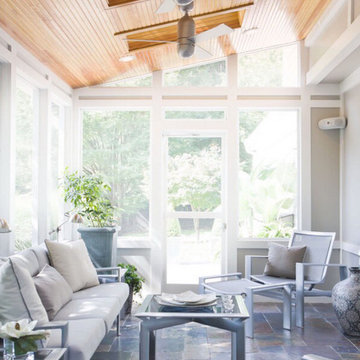
Inspiration for a small transitional sunroom in Nashville with slate floors, a skylight and grey floor.
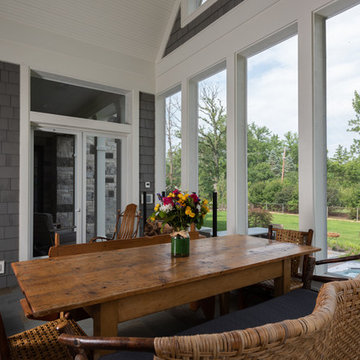
Back sunroom with vintage furniture
This is an example of a mid-sized traditional sunroom in Chicago with slate floors, a wood stove, a standard ceiling and grey floor.
This is an example of a mid-sized traditional sunroom in Chicago with slate floors, a wood stove, a standard ceiling and grey floor.
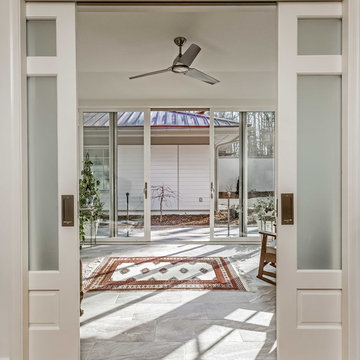
The sun room is accessed from the hall and can be opened to the outside. This is the owner's favorite room since it is so open. Three of the walls are all glass and there's access to the outside garden area. The room is filled with plants and comfy chairs to relax in.
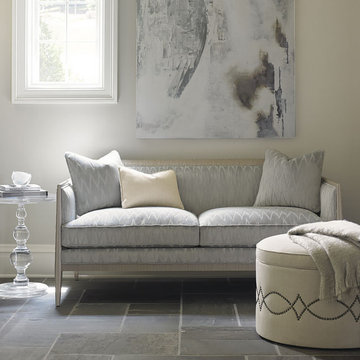
Max Sparrow
Design ideas for a small contemporary enclosed living room in Sydney with white walls and slate floors.
Design ideas for a small contemporary enclosed living room in Sydney with white walls and slate floors.
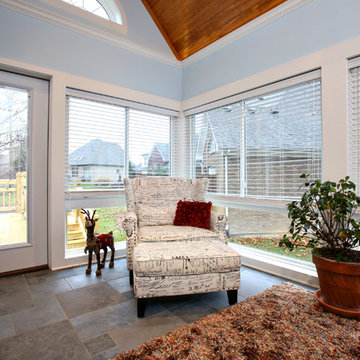
Photo of a mid-sized traditional sunroom in Louisville with slate floors, a standard ceiling, no fireplace and brown floor.
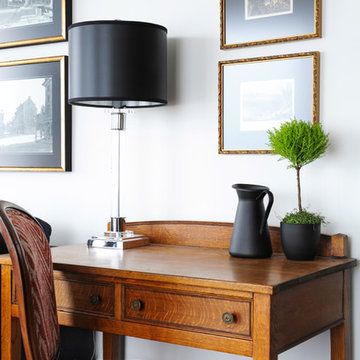
The homeowners of this condo sought our assistance when downsizing from a large family home on Howe Sound to a small urban condo in Lower Lonsdale, North Vancouver. They asked us to incorporate many of their precious antiques and art pieces into the new design. Our challenges here were twofold; first, how to deal with the unconventional curved floor plan with vast South facing windows that provide a 180 degree view of downtown Vancouver, and second, how to successfully merge an eclectic collection of antique pieces into a modern setting. We began by updating most of their artwork with new matting and framing. We created a gallery effect by grouping like artwork together and displaying larger pieces on the sections of wall between the windows, lighting them with black wall sconces for a graphic effect. We re-upholstered their antique seating with more contemporary fabrics choices - a gray flannel on their Victorian fainting couch and a fun orange chenille animal print on their Louis style chairs. We selected black as an accent colour for many of the accessories as well as the dining room wall to give the space a sophisticated modern edge. The new pieces that we added, including the sofa, coffee table and dining light fixture are mid century inspired, bridging the gap between old and new. White walls and understated wallpaper provide the perfect backdrop for the colourful mix of antique pieces. Interior Design by Lori Steeves, Simply Home Decorating. Photos by Tracey Ayton Photography
Living Design Ideas with Slate Floors
1



