Living Design Ideas with Slate Floors
Refine by:
Budget
Sort by:Popular Today
121 - 140 of 429 photos
Item 1 of 3
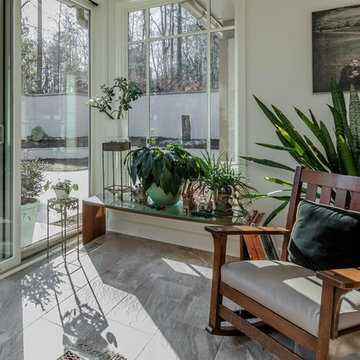
Another shot of the sunroom.
Mid-sized traditional sunroom in Raleigh with no fireplace, a standard ceiling, grey floor and slate floors.
Mid-sized traditional sunroom in Raleigh with no fireplace, a standard ceiling, grey floor and slate floors.
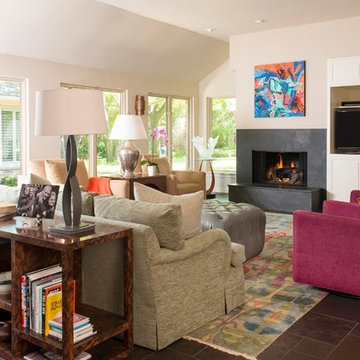
Dan Piassick Photography
Inspiration for a mid-sized transitional open concept family room in Dallas with beige walls, slate floors, a standard fireplace, a stone fireplace surround and a built-in media wall.
Inspiration for a mid-sized transitional open concept family room in Dallas with beige walls, slate floors, a standard fireplace, a stone fireplace surround and a built-in media wall.
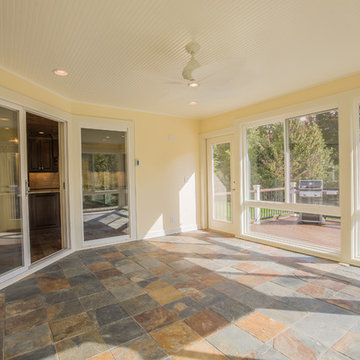
Photo of a mid-sized transitional sunroom in Detroit with slate floors, no fireplace and a standard ceiling.
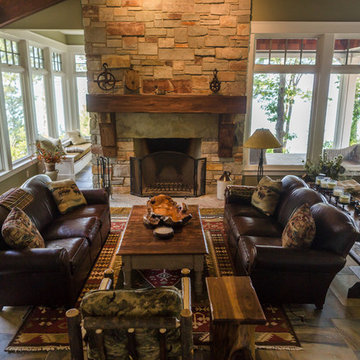
Daniel Sather
Mid-sized country formal open concept living room in Chicago with green walls, slate floors, a standard fireplace and a stone fireplace surround.
Mid-sized country formal open concept living room in Chicago with green walls, slate floors, a standard fireplace and a stone fireplace surround.
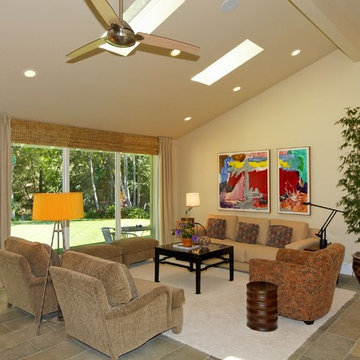
Raising the ceilings of the original home opens up the space, the addition of skylights allows natural light to brighten a previously dark space and an added bonus of star gazing in the evenings. The home sits on a large private lot with a creek in the back yard. The use of the natural slate flooring brings the beautiful natural environment inside and allows for a heavy traffic flow.
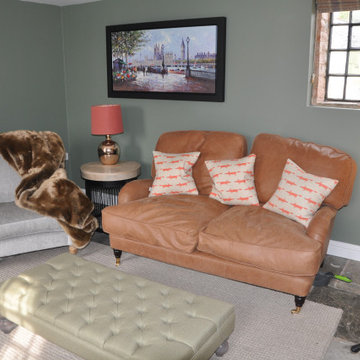
A cosy snug which we redecorated and added some new items of furniture along with a bespoke TV joinery piece.
This is an example of a small traditional formal enclosed living room in West Midlands with green walls, slate floors, a wood stove, a wall-mounted tv and grey floor.
This is an example of a small traditional formal enclosed living room in West Midlands with green walls, slate floors, a wood stove, a wall-mounted tv and grey floor.
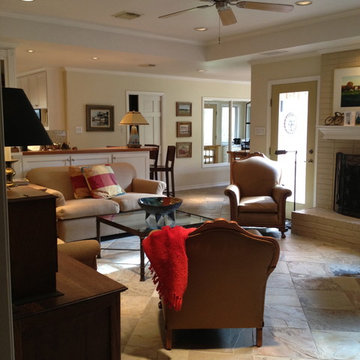
Family Room remodel includes raising ceiling from 8-9' & retexturing with a smooth sheetrock finish to make this older house feel less claustrophobic, extending breakfast room for more space, relocating back door entry from laundry room into back of extended breakfast room. Recessed lighting added, wall between kitchen & family room replaced with a bar top peninsula, brick at fireplace painted, carpet and vinyl replaced first with wood parquet flooring then 20 years later with 16" slate floors on the diagonal, false window with mirror installed opposite patio windows to reflect yard views.
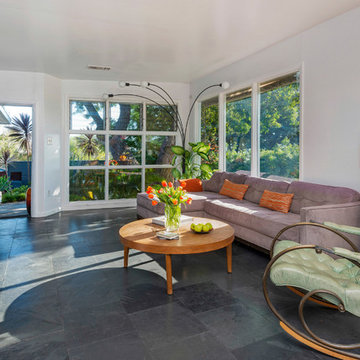
Photos by Michael McNamara, Shooting LA
Mid-sized midcentury open concept living room in Phoenix with blue walls, slate floors, no fireplace and a wall-mounted tv.
Mid-sized midcentury open concept living room in Phoenix with blue walls, slate floors, no fireplace and a wall-mounted tv.
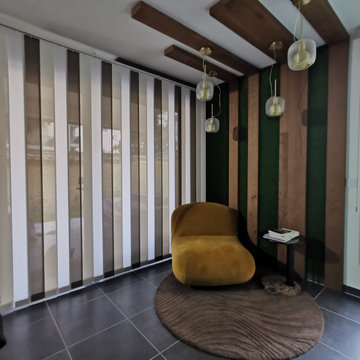
Mid-sized scandinavian open concept living room in Nantes with a library, black walls, slate floors, a corner fireplace, a plaster fireplace surround, a concealed tv and grey floor.
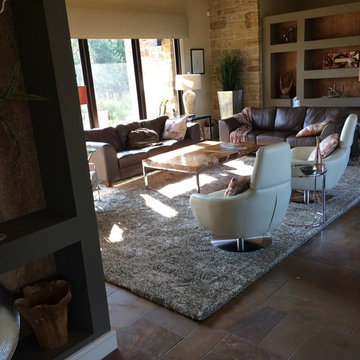
Inspiration for a mid-sized contemporary open concept family room in Austin with grey walls, slate floors, a stone fireplace surround, a wall-mounted tv and a two-sided fireplace.
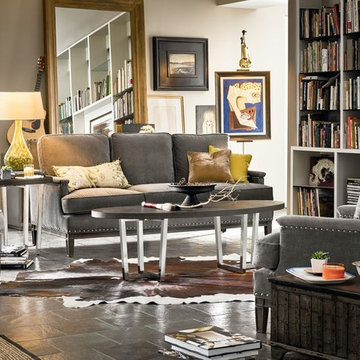
Mid-sized contemporary enclosed living room in New York with no fireplace, no tv, a library, grey walls, slate floors and black floor.
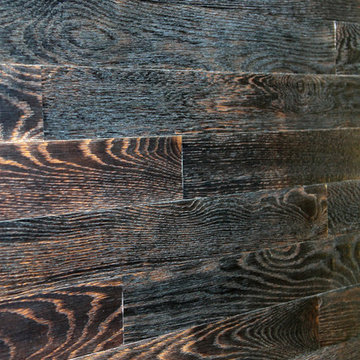
Though on a wall this white oak flooring just shines in the light give the wire wheel textured. there are many facests for the light to bounce off. and the texture is great to the touch.
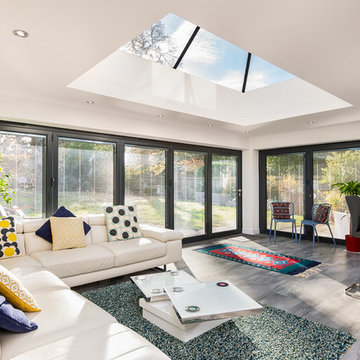
Miriam Sheridan
Photo of a mid-sized transitional open concept living room in Hampshire with white walls, slate floors and grey floor.
Photo of a mid-sized transitional open concept living room in Hampshire with white walls, slate floors and grey floor.
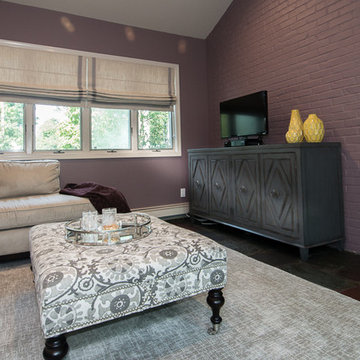
Photo of a mid-sized transitional open concept family room in New York with purple walls, slate floors, a freestanding tv and grey floor.
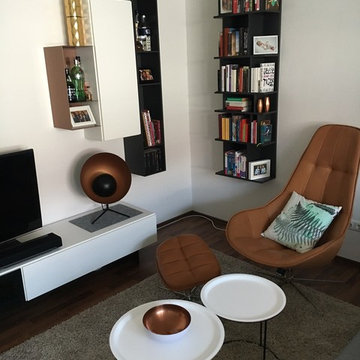
Einrichtung eines kleinen Wohn-, Esszimmers mit der Aufgabe die beiden Bereiche optisch klar zu trennen.
Bilder von Kundin zur Verfügung gestellt
Photo of a small scandinavian enclosed living room in Munich with white walls, slate floors and a freestanding tv.
Photo of a small scandinavian enclosed living room in Munich with white walls, slate floors and a freestanding tv.
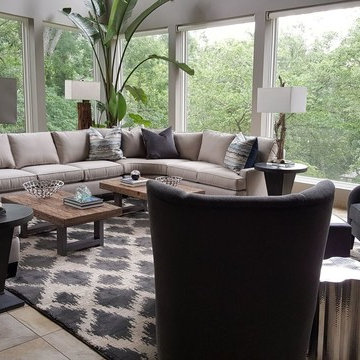
This large sectional provides seating, while the two coffee tables allow your guests to move around freely. Nature provides a beautiful backdrop.
This is an example of a mid-sized contemporary formal open concept living room in Little Rock with slate floors, no fireplace, no tv and beige floor.
This is an example of a mid-sized contemporary formal open concept living room in Little Rock with slate floors, no fireplace, no tv and beige floor.
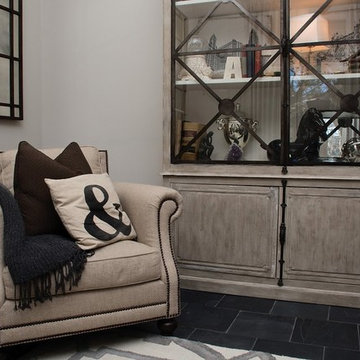
Photo of a mid-sized transitional living room in Dallas with grey walls and slate floors.
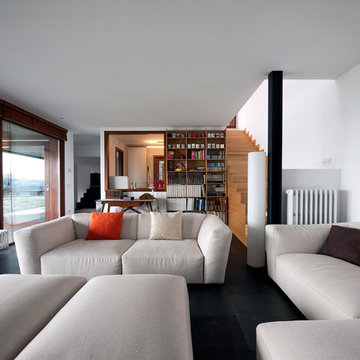
This is an example of a large contemporary open concept living room in Other with a library, white walls and slate floors.
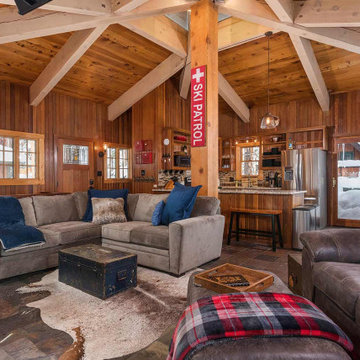
Mid-sized country open concept living room in San Francisco with slate floors, a wood stove, exposed beam and wood walls.
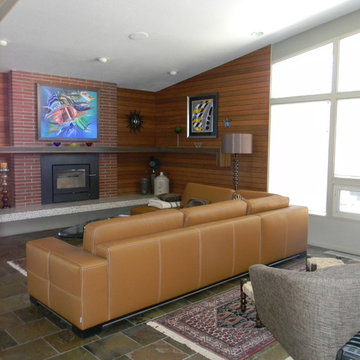
This is an example of a mid-sized midcentury open concept living room in Other with slate floors, a wood stove and a brick fireplace surround.
Living Design Ideas with Slate Floors
7



