Living Design Ideas with Slate Floors
Refine by:
Budget
Sort by:Popular Today
1 - 20 of 23 photos
Item 1 of 3
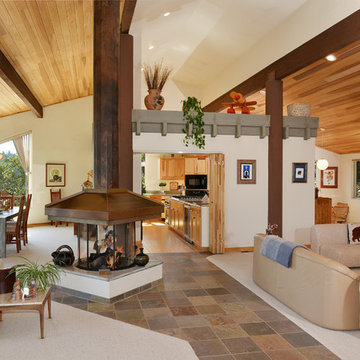
Every Angle Photography__________
Living Rm., Dining Rm., Kitchen and Family Rm. all rotating around copper fireplace.
Inspiration for a modern living room in San Francisco with slate floors.
Inspiration for a modern living room in San Francisco with slate floors.
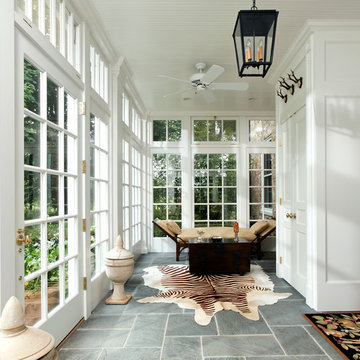
Greg Hadley Photography
Large traditional sunroom in DC Metro with a standard ceiling, grey floor, slate floors and no fireplace.
Large traditional sunroom in DC Metro with a standard ceiling, grey floor, slate floors and no fireplace.
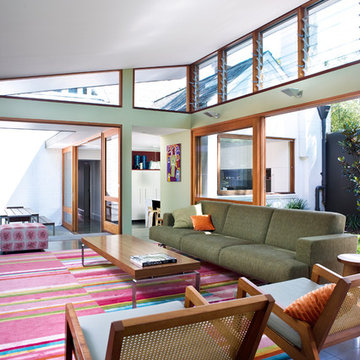
The living room pavilion is deliberately separated from the existing building by a central courtyard to create a private outdoor space that is accessed directly from the kitchen allowing solar access to the rear rooms of the original heritage-listed Victorian Regency residence.
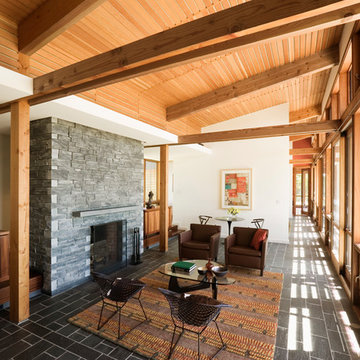
Inspiration for a mid-sized midcentury formal open concept living room in Bridgeport with a standard fireplace, a stone fireplace surround, white walls, slate floors and no tv.
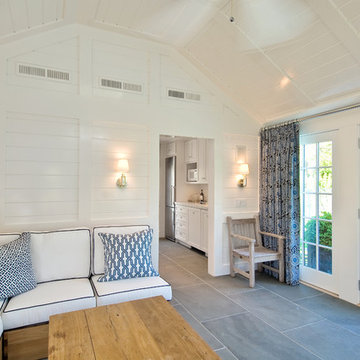
Design ideas for a beach style living room in New York with slate floors, white walls and grey floor.
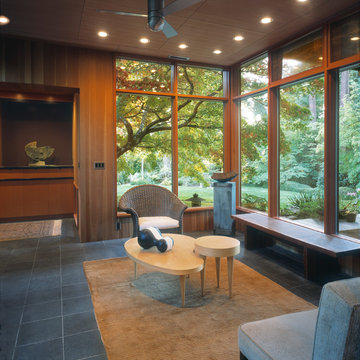
Designed in 1949 by Pietro Belluschi this Northwest style house sits adjacent to a stream in a 2-acre garden. The current owners asked us to design a new wing with a sitting room, master bedroom and bath and to renovate the kitchen. Details and materials from the original design were used throughout the addition. Special foundations were employed at the Master Bedroom to protect a mature Japanese maple. In the Master Bath a private garden court opens the shower and lavatory area to generous outside light.
In 2004 this project received a citation Award from the Portland AIA
Michael Mathers Photography
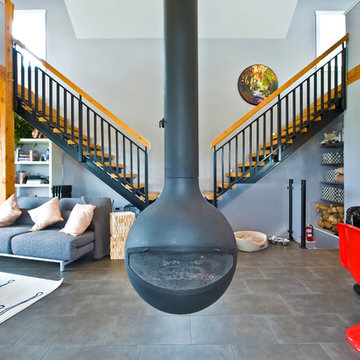
Our clients approached us with what appeared to be a short and simple wish list for their custom build. They required a contemporary cabin of less than 950 square feet with space for their family, including three children, room for guests – plus, a detached building to house their 28 foot sailboat. The challenge was the available 2500 square foot building envelope. Fortunately, the land backed onto a communal green space allowing us to place the cabin up against the rear property line, providing room at the front of the lot for the 37 foot-long boat garage with loft above. The open plan of the home’s main floor complements the upper lofts that are accessed by sleek wood and steel stairs. The parents and the children’s area overlook the living spaces below including an impressive wood-burning fireplace suspended from a 16 foot chimney.
http://www.lipsettphotographygroup.com/
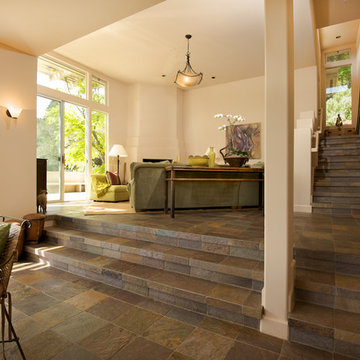
This is an example of a contemporary open concept living room in San Francisco with slate floors.
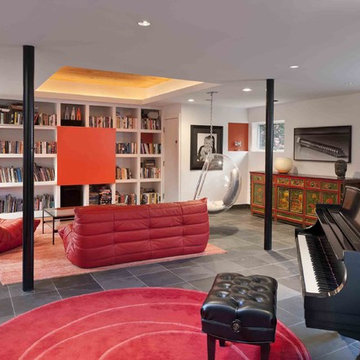
Country open concept family room in Philadelphia with a library, white walls, slate floors and grey floor.
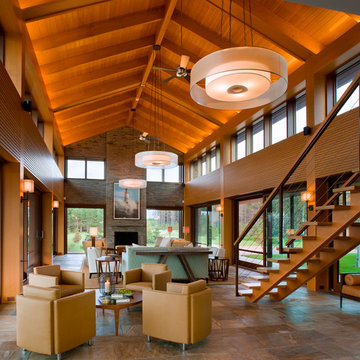
Foster Associates Architects
This is an example of an expansive contemporary formal open concept living room in Boston with orange walls, slate floors, a standard fireplace, a stone fireplace surround, brown floor and no tv.
This is an example of an expansive contemporary formal open concept living room in Boston with orange walls, slate floors, a standard fireplace, a stone fireplace surround, brown floor and no tv.
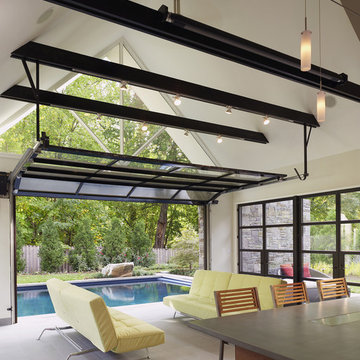
The Pool House was pushed against the pool, preserving the lot and creating a dynamic relationship between the 2 elements. A glass garage door was used to open the interior onto the pool.
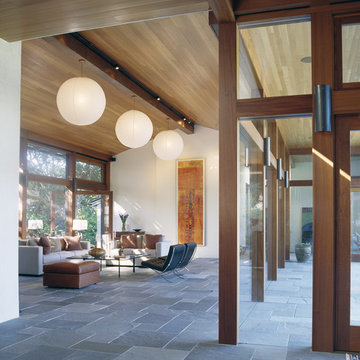
Inspiration for a modern open concept living room in San Francisco with no tv, slate floors and blue floor.
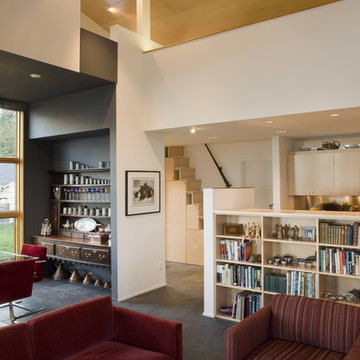
The barn shape roof is reflected in the vault over the main spaces of the home, faced with plywood. Geometry is used to create and express different spaces.
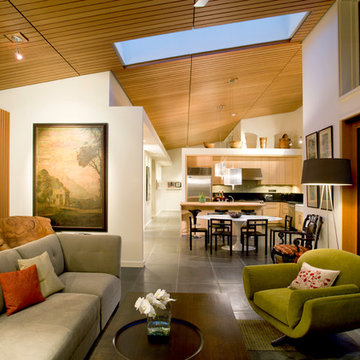
Lara Swimmer
Photo of a contemporary open concept living room in Seattle with white walls and slate floors.
Photo of a contemporary open concept living room in Seattle with white walls and slate floors.
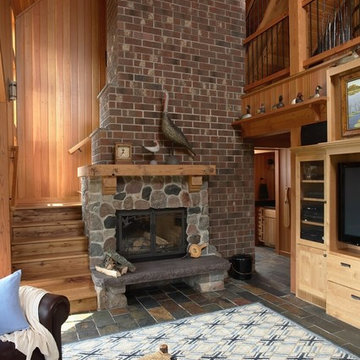
This northern Minnesota hunting lodge incorporates both rustic and modern sensibilities, along with elements of vernacular rural architecture, in its design.
Photos by Susan Gilmore
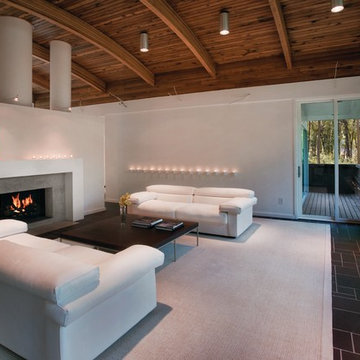
Living Room with vaulted wood ceiling
This is an example of a large contemporary living room in Other with white walls, slate floors, a standard fireplace and a stone fireplace surround.
This is an example of a large contemporary living room in Other with white walls, slate floors, a standard fireplace and a stone fireplace surround.
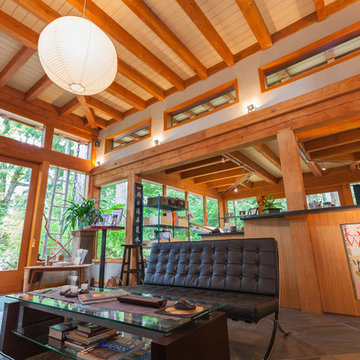
Photo of a contemporary open concept living room in Other with white walls, slate floors, multi-coloured floor and exposed beam.
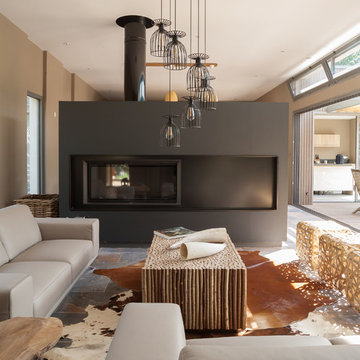
Inspiration for a contemporary formal open concept living room in Paris with beige walls, slate floors and no tv.
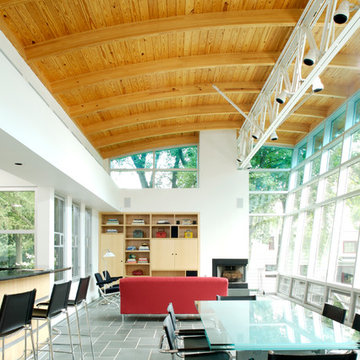
James Yochum
Inspiration for a large contemporary formal open concept living room in Other with white walls, slate floors, a corner fireplace, a metal fireplace surround, no tv and grey floor.
Inspiration for a large contemporary formal open concept living room in Other with white walls, slate floors, a corner fireplace, a metal fireplace surround, no tv and grey floor.
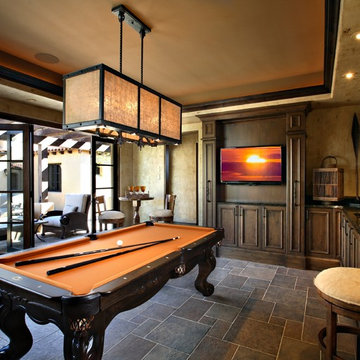
Pam Singleton/Image Photography
Photo of a large transitional enclosed family room in Phoenix with beige walls, a wall-mounted tv, slate floors, no fireplace and grey floor.
Photo of a large transitional enclosed family room in Phoenix with beige walls, a wall-mounted tv, slate floors, no fireplace and grey floor.
Living Design Ideas with Slate Floors
1



