Living Design Ideas with Travertine Floors
Refine by:
Budget
Sort by:Popular Today
101 - 120 of 822 photos
Item 1 of 3
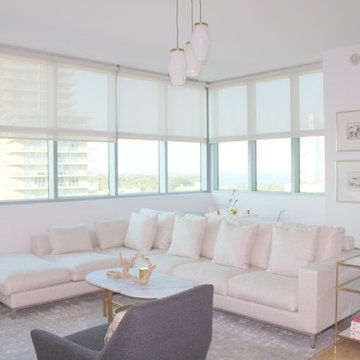
lemongrass interiors, llc
Design ideas for a mid-sized modern open concept living room in Miami with white walls, travertine floors and a freestanding tv.
Design ideas for a mid-sized modern open concept living room in Miami with white walls, travertine floors and a freestanding tv.
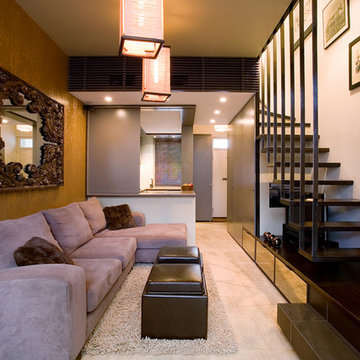
Lounge room looking back towards kitchen and entrance. Storage and music equipment under stairs with AC ducts above.
This is an example of a small contemporary enclosed living room in Sydney with travertine floors.
This is an example of a small contemporary enclosed living room in Sydney with travertine floors.
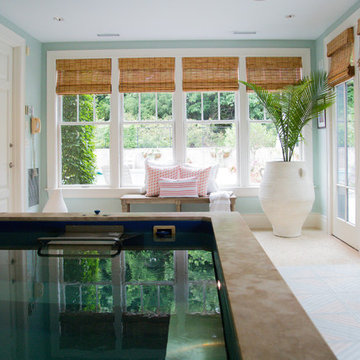
Update and redecoration to sunroom / pool room.
Photos: August and Iris Photography
Design ideas for a mid-sized transitional sunroom in Boston with travertine floors, no fireplace, a standard ceiling and beige floor.
Design ideas for a mid-sized transitional sunroom in Boston with travertine floors, no fireplace, a standard ceiling and beige floor.
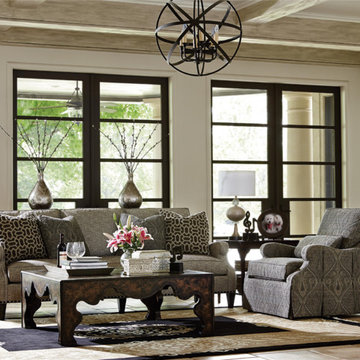
Inspiration for a mid-sized transitional open concept living room in Other with white walls, no fireplace, beige floor and travertine floors.
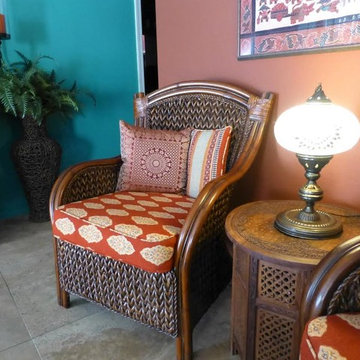
Inspiration for a large mediterranean open concept living room in Phoenix with multi-coloured walls, travertine floors and a wall-mounted tv.
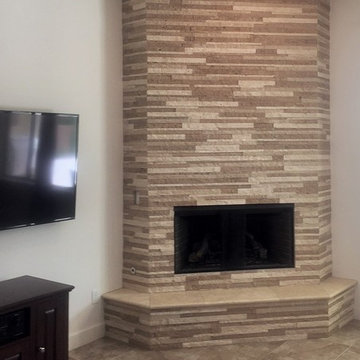
Look at this fantastic fireplace design by Quality Stone & Tile Installation, LLC in Scottsdale, AZ featuring our Classic and Noche Ledger Stone materials.
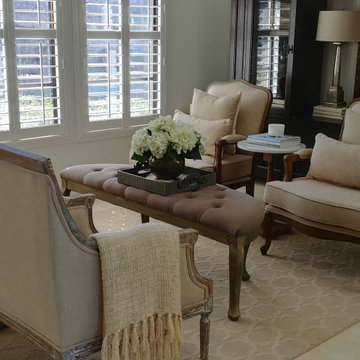
The wood tones of your furniture pieces do not have to match. The upholstery fabric is the same so it works together. The black wall unit grounds the space and adds a focal point where there is none.
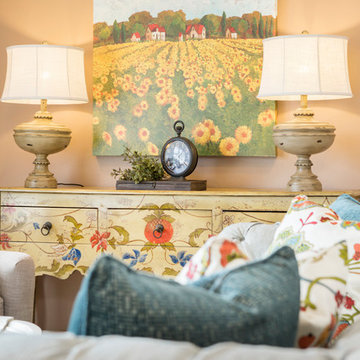
A 700 square foot space in the city gets a farmhouse makeover while preserving the clients’ love for all things colorfully eclectic and showcasing their favorite flea market finds! Featuring an entry way, living room, dining room and great room, the entire design and color scheme was inspired by the clients’ nostalgic painting of East Coast sunflower fields and a vintage console in bold colors.
Shown in this Photo: the two pieces that inspired the entire design! Color and pattern play that steps from the painting to the console and into the custom pillows all anchored by neutral shades in the custom Chesterfield sofa, chairs, paint color and vintage farmhouse lamps and accessories. | Photography Joshua Caldwell.
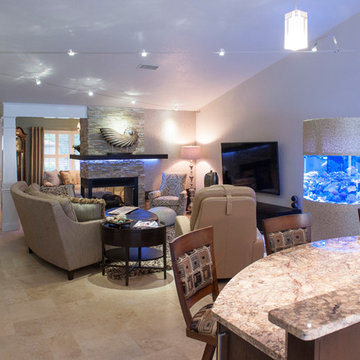
Brian McCall
Inspiration for a mid-sized contemporary open concept living room in Atlanta with green walls, travertine floors, a corner fireplace, a stone fireplace surround and a wall-mounted tv.
Inspiration for a mid-sized contemporary open concept living room in Atlanta with green walls, travertine floors, a corner fireplace, a stone fireplace surround and a wall-mounted tv.
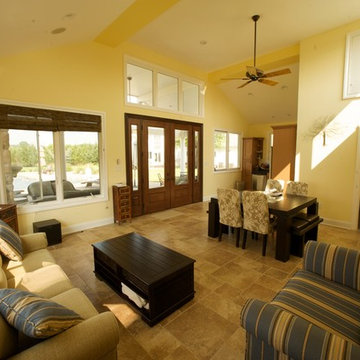
Photo of a mid-sized traditional open concept living room in New York with yellow walls and travertine floors.
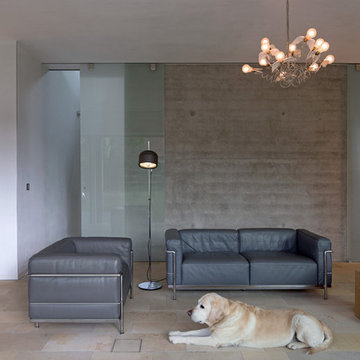
H.Stolz
Inspiration for a mid-sized contemporary formal open concept living room in Munich with travertine floors and grey walls.
Inspiration for a mid-sized contemporary formal open concept living room in Munich with travertine floors and grey walls.
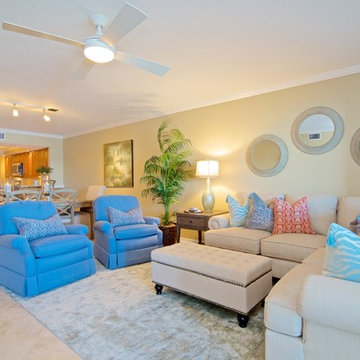
Photography By: Wally Sears
This is an example of a mid-sized beach style open concept family room in Jacksonville with beige walls and travertine floors.
This is an example of a mid-sized beach style open concept family room in Jacksonville with beige walls and travertine floors.
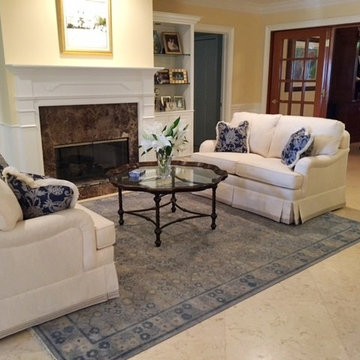
Ethan Allen Paramount Sofas and Khotan Rug
Photo of a small traditional enclosed living room in Miami with yellow walls, travertine floors, a standard fireplace, a wood fireplace surround and beige floor.
Photo of a small traditional enclosed living room in Miami with yellow walls, travertine floors, a standard fireplace, a wood fireplace surround and beige floor.
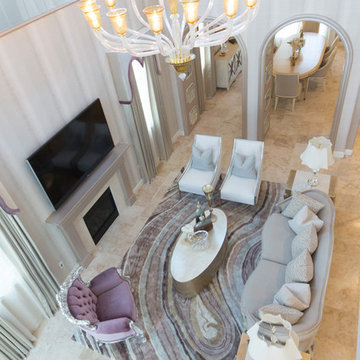
Inspiration for a mid-sized transitional formal open concept living room in Miami with travertine floors, a standard fireplace, a tile fireplace surround, green walls and a wall-mounted tv.
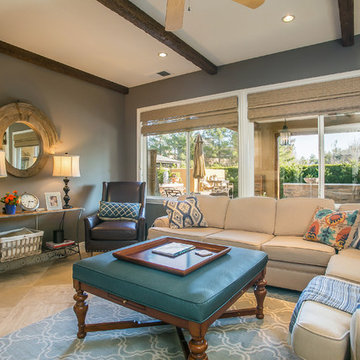
The dark walls are the perfect backdrop to the ivory sectional. Shades of blue and orange are repeated in the outdoor room, creating a rhythm from indoors to outdoors.
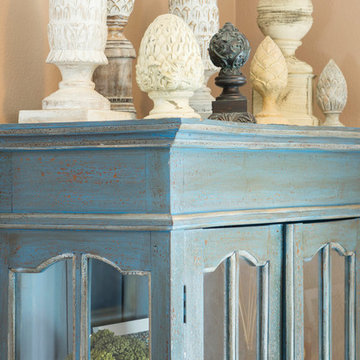
A 700 square foot space in the city gets a farmhouse makeover while preserving the clients’ love for all things colorfully eclectic and showcasing their favorite flea market finds! Featuring an entry way, living room, dining room and great room, the entire design and color scheme was inspired by the clients’ nostalgic painting of East Coast sunflower fields and a vintage console in bold colors.
Shown in this Photo: the custom red media armoire tucks neatly into a corner while a custom conversation sofa, custom pillows, tweed ottoman and leather recliner are anchored by a richly textured turquoise area rug to create multiple seating areas in this small space. A vintage curio cabinet, placed in a niche, serves as a dry bar for storing drinkware and alcohol. Farmhouse accessories complete the design. | Photography Joshua Caldwell.
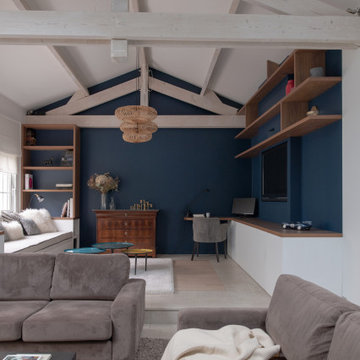
L’extension de cette maison située à Avilly Saint Léonard faisait office de salon pour la famille mais finalement cette dernière ne l’occupait que très peu jugeant la pièce trop froide. Leur souhait était donc de transformer la pièce et d’y créer un lieu de vie accueillant, lumineux et esthétique.
Nous avons commencé par organiser l’espace, les fonctions et la circulation puis créé des aménagements sur mesure (banquette, bibliothèque, banc TV, bureau, rangements). La déco (couleurs, luminaires…) a été soigneusement travaillée pour sublimer les volumes et optimiser la lumière.
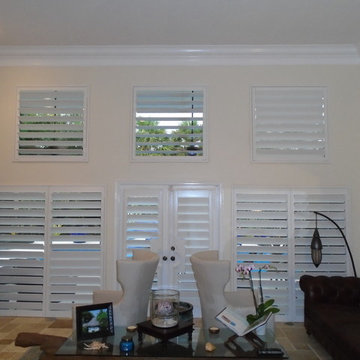
Mid-sized beach style open concept family room in Orlando with beige walls, travertine floors and beige floor.
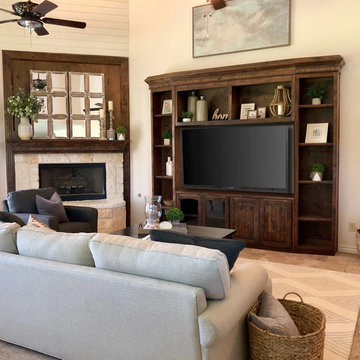
Beautiful modern farmhouse update to this home's lower level. Updated paint, custom curtains, shiplap, crown moulding and all new furniture and accessories. Ready for its new owners!
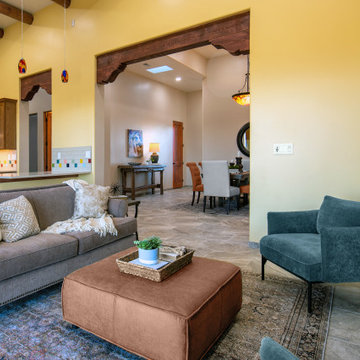
A light-filled, open floor plan that blends the desert outside with the interior, this contemporary home has gorgeous panoramic views. With a dedication to energy-efficiency and renewable resources, ECOterra Design-Build constructs beautiful, environmentally-mindful homes.
Living Design Ideas with Travertine Floors
6



