Living Design Ideas with Vaulted
Refine by:
Budget
Sort by:Popular Today
21 - 40 of 94 photos
Item 1 of 3
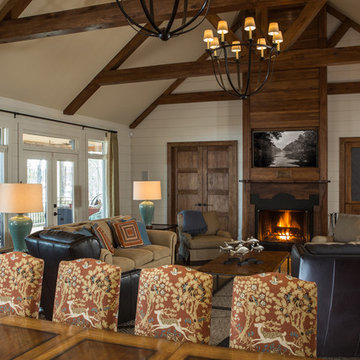
In this living room in a lake house renovation, Pineapple House replaces its old, low, painted trusses with stained, hickory trusses. They change the rooms' sheetrock walls into 10” nickel-joint wood walls and add transoms over the sliding glass doors to gain light and height. They cover the fireplace surround with stained wood and gain height by running the stained planks all the way up the 20’ shaft. On the left of fireplace, they add 8’ tall, double wooden doors and create a new entry into the master . On the right of fireplace, they balance the new master doors with a built-in audio-visual cabinet with wire mesh door fronts.
Scott Moore Photography
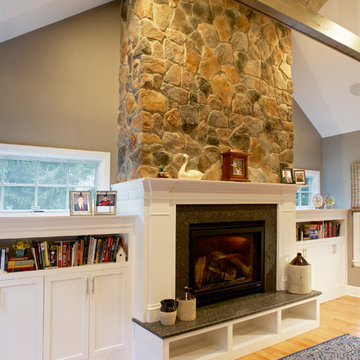
The addition off the back of the house created an oversized family room. The sunken steps creates an architectural design that makes a space feel separate but still open - a look and feel our clients were looking to achieve.
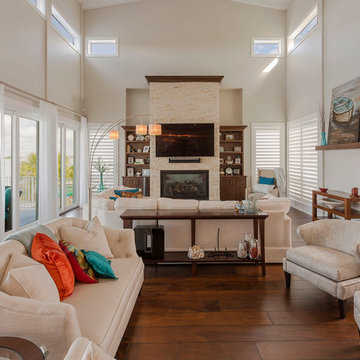
Design ideas for a mid-sized beach style formal open concept living room in Tampa with beige walls, dark hardwood floors, a ribbon fireplace, a tile fireplace surround, a built-in media wall, brown floor and vaulted.
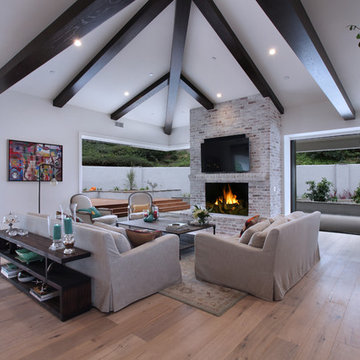
Large contemporary open concept family room in Orange County with white walls, light hardwood floors, a standard fireplace, a brick fireplace surround, a wall-mounted tv, beige floor, vaulted and brick walls.
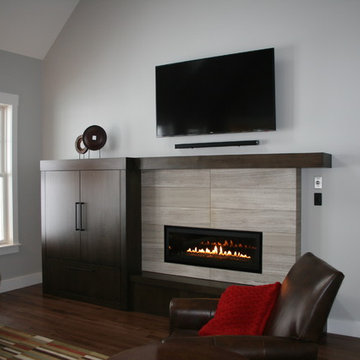
Photo of a mid-sized modern open concept living room in Other with grey walls, dark hardwood floors, a ribbon fireplace, a tile fireplace surround, a wall-mounted tv, brown floor and vaulted.
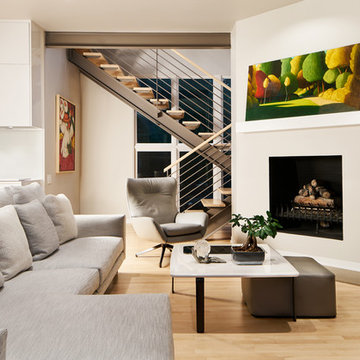
This is an example of a large modern open concept family room in Dallas with beige walls, light hardwood floors, a corner fireplace, a plaster fireplace surround, no tv, beige floor and vaulted.
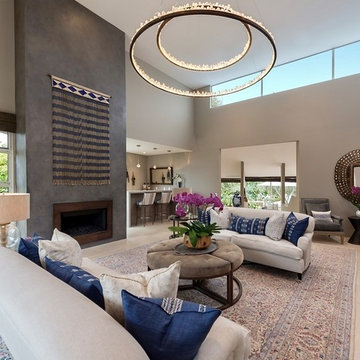
Large eclectic formal open concept living room in San Diego with grey walls, a standard fireplace, a metal fireplace surround, no tv, beige floor, vaulted and travertine floors.
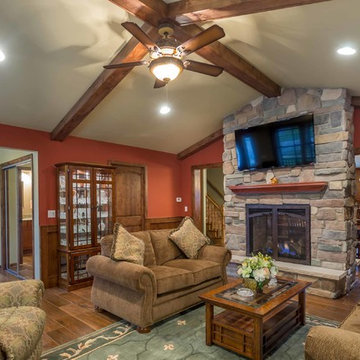
This 1960s split-level has a new Family Room addition in front of the existing home, with a total gut remodel of the existing Kitchen/Living/Dining spaces. A walk-around stone double-sided fireplace between Dining and the new Family room sits at the original exterior wall. The stone accents, wood trim and wainscot, and beam details highlight the rustic charm of this home. Also added are an accessible Bath with roll-in shower, Entry vestibule with closet, and Mudroom/Laundry with direct access from the existing Garage.
Photography by Kmiecik Imagery.
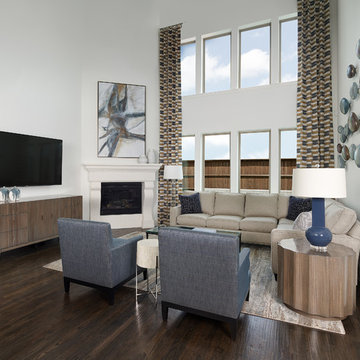
Transitional design with organic, Asian influence makes this home a comfortable and relaxing place to live. Soft blues, tans and creams flow through this space’s art, upholstery and window treatments. Couture fabrics and leathers as well as custom finished furniture pieces are peppered throughout the design for a unique look that only belongs to this home. Performance fabrics used on seating ensure sustainability and long-term enjoyment. This graceful design presents a beautifully inviting experience to all who enter.
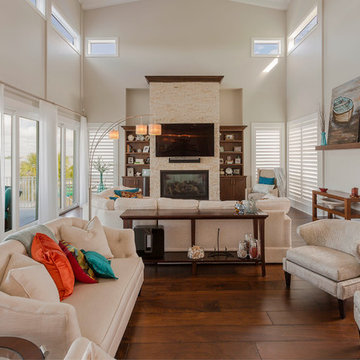
Design ideas for a large beach style formal open concept living room in Tampa with beige walls, dark hardwood floors, a ribbon fireplace, a tile fireplace surround, a built-in media wall, brown floor and vaulted.
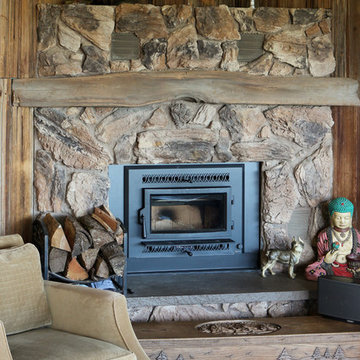
The wood burning fireplace was replaced by a fuel efficient wood burning insert and the chimney was repaired at the time of install. The barn siding paneling is original to the home.
WestSound Home & Garden
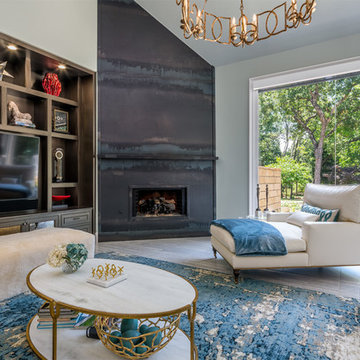
Design ideas for a large eclectic open concept living room in Dallas with white walls, light hardwood floors, a standard fireplace, a metal fireplace surround, a built-in media wall and vaulted.
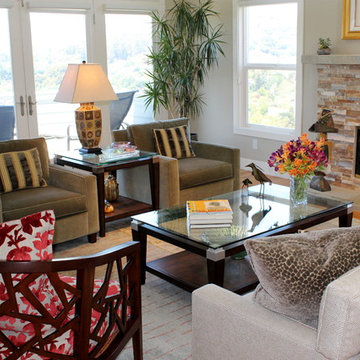
Large transitional formal open concept living room in San Francisco with white walls, light hardwood floors, a standard fireplace, no tv, multi-coloured floor and vaulted.
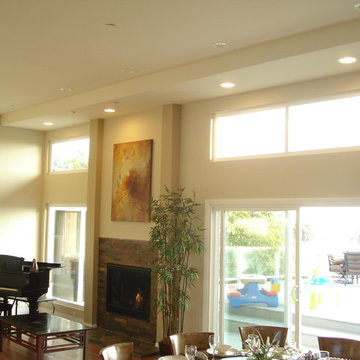
Ocean view custom home
Major remodel with new lifted high vault ceiling and ribbnon windows above clearstory http://ZenArchitect.com
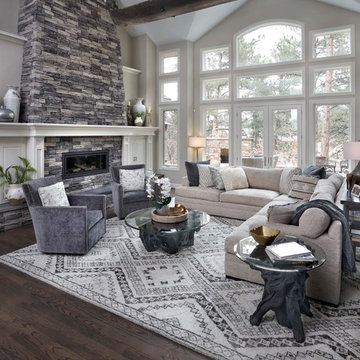
Products from The Showroom at Furniture Row in Denver, CO
Photo of a large contemporary open concept living room in Other with beige walls, dark hardwood floors, a standard fireplace, a stone fireplace surround, brown floor and vaulted.
Photo of a large contemporary open concept living room in Other with beige walls, dark hardwood floors, a standard fireplace, a stone fireplace surround, brown floor and vaulted.
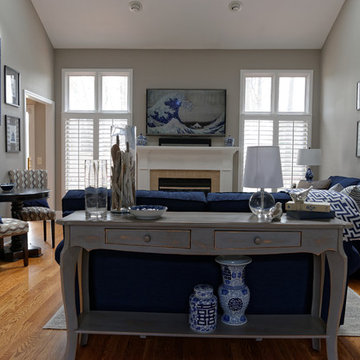
Inspiration for a transitional open concept living room in Detroit with grey walls, dark hardwood floors, a standard fireplace, a tile fireplace surround, a wall-mounted tv, brown floor and vaulted.
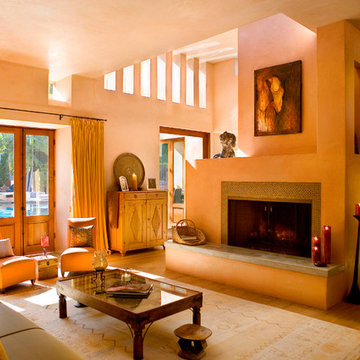
Mandeville Canyon Brentwood, Los Angeles luxury home modern light filled living room
Photo of an expansive mediterranean formal open concept living room in Los Angeles with light hardwood floors, a standard fireplace, a tile fireplace surround, beige walls, beige floor and vaulted.
Photo of an expansive mediterranean formal open concept living room in Los Angeles with light hardwood floors, a standard fireplace, a tile fireplace surround, beige walls, beige floor and vaulted.
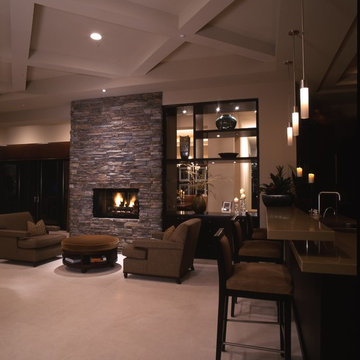
This is an example of an expansive contemporary formal open concept living room in Las Vegas with brown walls, carpet, a corner fireplace, a stone fireplace surround, a wall-mounted tv, beige floor, vaulted and brick walls.
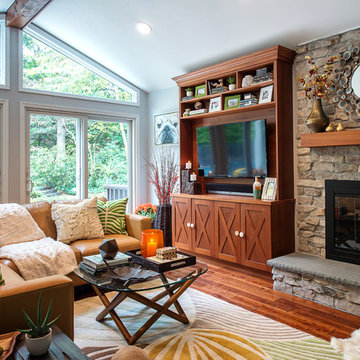
www.laramichelle.com
Inspiration for a large transitional open concept family room in New York with medium hardwood floors, a standard fireplace, a stone fireplace surround, a built-in media wall, grey walls and vaulted.
Inspiration for a large transitional open concept family room in New York with medium hardwood floors, a standard fireplace, a stone fireplace surround, a built-in media wall, grey walls and vaulted.
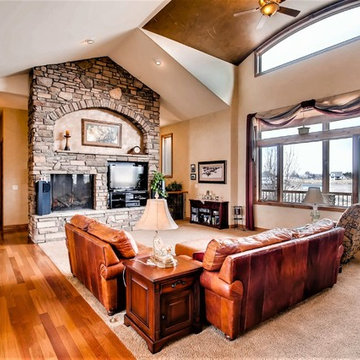
Virtuance
This is an example of a large arts and crafts open concept family room in Denver with beige walls, carpet, a standard fireplace, a stone fireplace surround, a built-in media wall, beige floor and vaulted.
This is an example of a large arts and crafts open concept family room in Denver with beige walls, carpet, a standard fireplace, a stone fireplace surround, a built-in media wall, beige floor and vaulted.
Living Design Ideas with Vaulted
2



