Living Design Ideas with Vaulted
Refine by:
Budget
Sort by:Popular Today
61 - 80 of 94 photos
Item 1 of 3
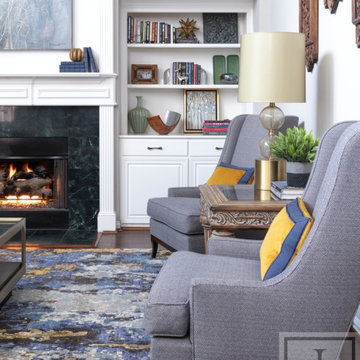
Soft contemporary updates were made to this late 1990’s home. It’s traditional roots still remain in areas and were intentionally left for a classic foundation. However, brushed brass elements, contemporary art, and clean-lined frames ensure a fresh approach to these areas. A sophisticated blend of mid-century modern inspired pieces, old world carved wood, Asian inspired and animal print fabrics and an abstract hand-knotted rug make the living area eclectic and inviting. Subtle curves throughout the rooms bring a softness to the home and enhance its approachable nature. Performance fabrics are used throughout the rooms to ensure the elements are kid and dog-friendly.
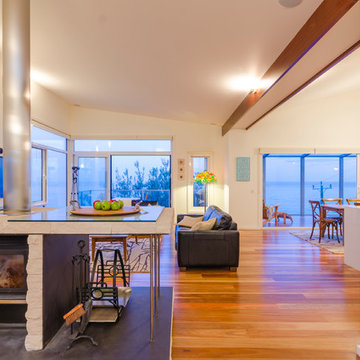
Guy LePage - Open2View
Photo of a mid-sized contemporary formal open concept living room in Melbourne with white walls, medium hardwood floors, a wood stove, a stone fireplace surround, a wall-mounted tv, beige floor and vaulted.
Photo of a mid-sized contemporary formal open concept living room in Melbourne with white walls, medium hardwood floors, a wood stove, a stone fireplace surround, a wall-mounted tv, beige floor and vaulted.
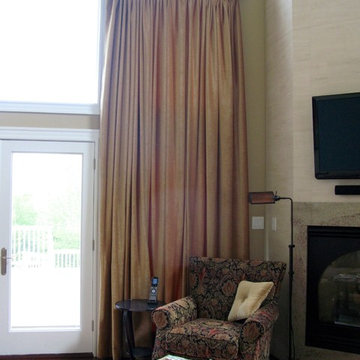
Great Room/Family Room. Check out the befores, to view the transformation!
Design ideas for an expansive transitional open concept family room in Other with beige walls, medium hardwood floors, a standard fireplace, a stone fireplace surround, a wall-mounted tv, brown floor, vaulted and a library.
Design ideas for an expansive transitional open concept family room in Other with beige walls, medium hardwood floors, a standard fireplace, a stone fireplace surround, a wall-mounted tv, brown floor, vaulted and a library.
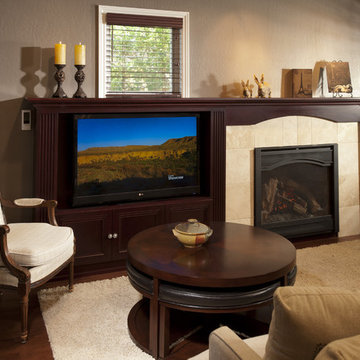
Family room remodel included a fireplace. | Photo: Mert Carpenter Photography
Inspiration for a mid-sized traditional enclosed family room in San Francisco with a built-in media wall, beige walls, dark hardwood floors, a standard fireplace, a tile fireplace surround, brown floor and vaulted.
Inspiration for a mid-sized traditional enclosed family room in San Francisco with a built-in media wall, beige walls, dark hardwood floors, a standard fireplace, a tile fireplace surround, brown floor and vaulted.
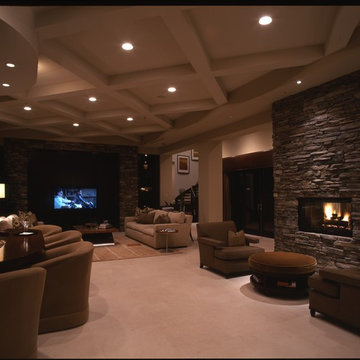
Design ideas for an expansive contemporary formal open concept living room in Las Vegas with brown walls, carpet, a corner fireplace, a stone fireplace surround, a wall-mounted tv, beige floor, vaulted and brick walls.
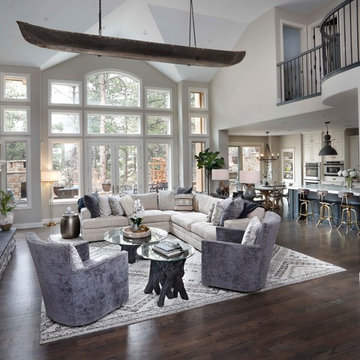
Products from The Showroom at Furniture Row in Denver, CO
Photo of a large contemporary open concept living room in Other with dark hardwood floors, a standard fireplace, a stone fireplace surround, beige walls, brown floor and vaulted.
Photo of a large contemporary open concept living room in Other with dark hardwood floors, a standard fireplace, a stone fireplace surround, beige walls, brown floor and vaulted.
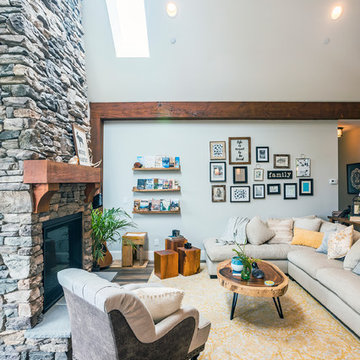
Photos by Brice Ferre
Design ideas for a large traditional open concept living room in Vancouver with white walls, dark hardwood floors, a standard fireplace, a stone fireplace surround, brown floor and vaulted.
Design ideas for a large traditional open concept living room in Vancouver with white walls, dark hardwood floors, a standard fireplace, a stone fireplace surround, brown floor and vaulted.
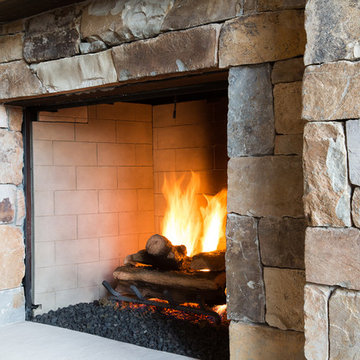
White brick lines the interior of the stone fireplace. The mixture of wood, iron, and stone give the living room an overall sense of home and comfort.
Contact ULFBUILT today and see what we can do for you and your home.
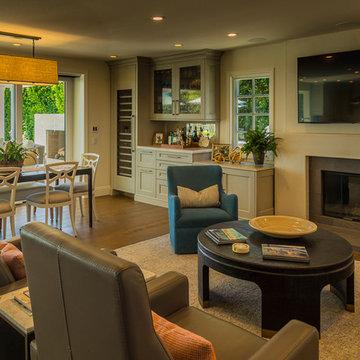
Design ideas for a large contemporary open concept family room in Orange County with white walls, medium hardwood floors, a standard fireplace, a stone fireplace surround, a wall-mounted tv, brown floor and vaulted.
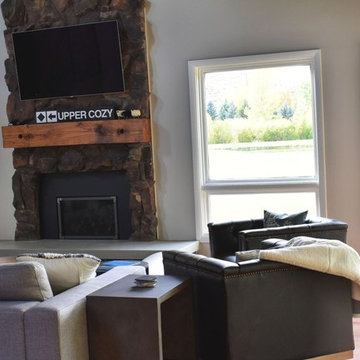
This warm and inviting living room on a golf course in Sun Valley offers the perfect place to enjoy a good chat with a friend or snuggle during movie night.
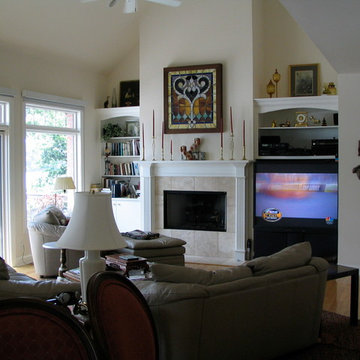
This is an example of a large traditional open concept family room in Other with white walls, light hardwood floors, a freestanding tv, brown floor and vaulted.
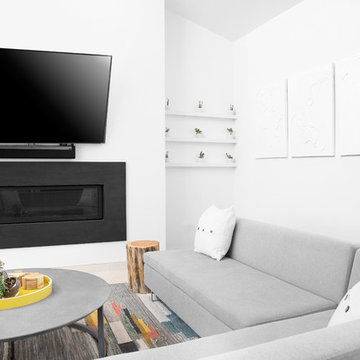
Living room area with art
Photo of a mid-sized modern open concept living room in San Francisco with white walls, ceramic floors, a standard fireplace, a metal fireplace surround, a wall-mounted tv, grey floor and vaulted.
Photo of a mid-sized modern open concept living room in San Francisco with white walls, ceramic floors, a standard fireplace, a metal fireplace surround, a wall-mounted tv, grey floor and vaulted.
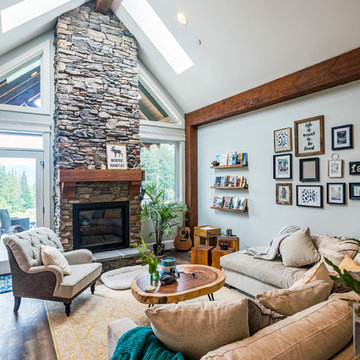
Photos by Brice Ferre
Photo of a large traditional open concept living room in Vancouver with white walls, dark hardwood floors, a standard fireplace, a stone fireplace surround, brown floor and vaulted.
Photo of a large traditional open concept living room in Vancouver with white walls, dark hardwood floors, a standard fireplace, a stone fireplace surround, brown floor and vaulted.
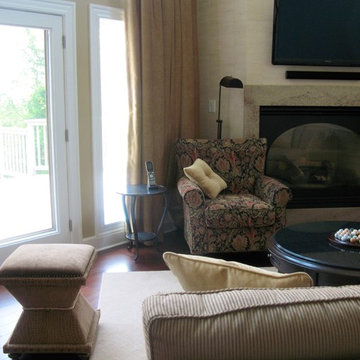
A basement, transformed Leather, French nail heads, and a rich paint, add texture and warmth to this very large basement room. The homeowners wanted a Billiards room, but didn't know where to begin.
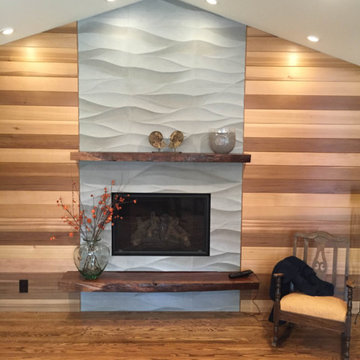
Location: Mountain View, CA
Remodeling a home requires constant decision making, and every choice feels expensive and permanent. We worked closely with our clients and their contractor to make the process easy and fun, with stunning results!
Carved limestone tiles, raw walnut hearth and mantle, and wood-clad walls make a warm and luxurious impression.
Photo by Amanda Giles
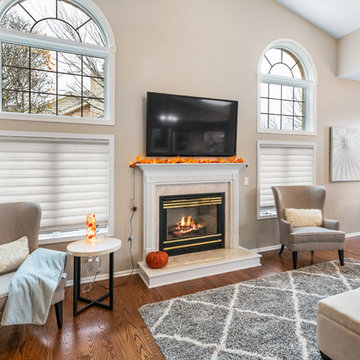
Peak Construction & Development, LLC.
Homer Glen, IL (708) 240-9535
This is an example of a large transitional open concept living room in Chicago with beige walls, medium hardwood floors, a standard fireplace, a wood fireplace surround, a wall-mounted tv, brown floor and vaulted.
This is an example of a large transitional open concept living room in Chicago with beige walls, medium hardwood floors, a standard fireplace, a wood fireplace surround, a wall-mounted tv, brown floor and vaulted.
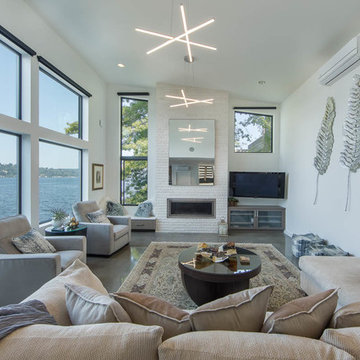
The living room is designed with sloping ceilings up to about 14' tall. The large windows connect the living spaces with the outdoors, allowing for sweeping views of Lake Washington. The north wall of the living room is designed with the fireplace as the focal point.
Design: H2D Architecture + Design
www.h2darchitects.com
#kirklandarchitect
#greenhome
#builtgreenkirkland
#sustainablehome
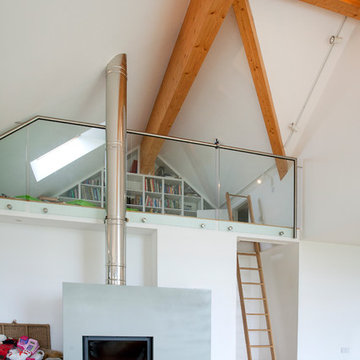
A contemporary home design for clients that featured south-facing balconies maximising the sea views, whilst also creating a blend of outdoor and indoor rooms. The spacious and light interior incorporates a central staircase with floating stairs and glazed balustrades.
Revealed wood beams against the white contemporary interior, along with the wood burner, add traditional touches to the home, juxtaposing the old and the new.
Photographs: Alison White
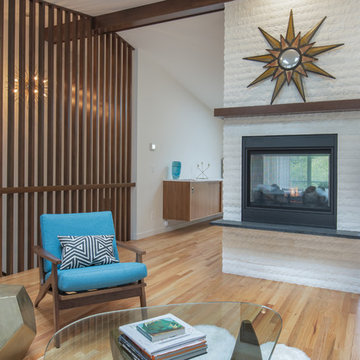
This living room was opened up with the help of a two-sided fireplace that helps ensure connection between the living and dining rooms. The use of a slat wall at the stairs also creates a more open feeling and allows light to pass through the spaces.
Design by: H2D Architecture + Design
www.h2darchitects.com
Built by: Carlisle Classic Homes
Photos: Christopher Nelson Photography
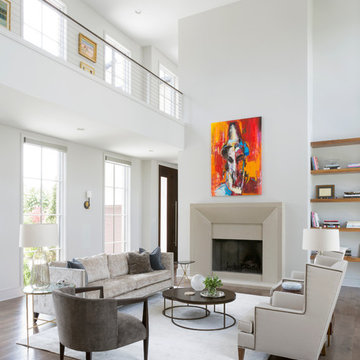
Interior Designer: Meridith Hamilton Ranouil, MLH Designs
Photo of an expansive contemporary formal open concept living room in Little Rock with white walls, dark hardwood floors, a standard fireplace, a plaster fireplace surround, brown floor and vaulted.
Photo of an expansive contemporary formal open concept living room in Little Rock with white walls, dark hardwood floors, a standard fireplace, a plaster fireplace surround, brown floor and vaulted.
Living Design Ideas with Vaulted
4



