Living Design Ideas with White Floor
Refine by:
Budget
Sort by:Popular Today
61 - 80 of 813 photos
Item 1 of 3
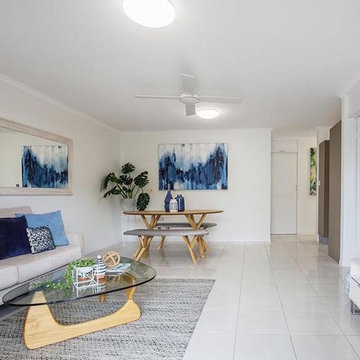
This is an example of a mid-sized beach style open concept living room in Gold Coast - Tweed with white walls, ceramic floors and white floor.
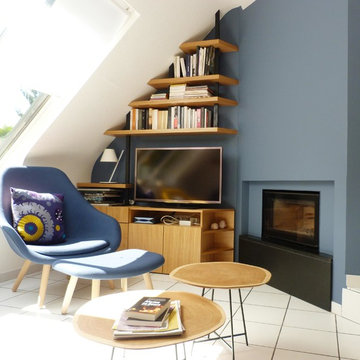
nouvelle décoration pour cet espace atypique en forme de triangle.
Mid-sized scandinavian open concept living room in Lyon with blue walls, a standard fireplace, a freestanding tv, ceramic floors and white floor.
Mid-sized scandinavian open concept living room in Lyon with blue walls, a standard fireplace, a freestanding tv, ceramic floors and white floor.
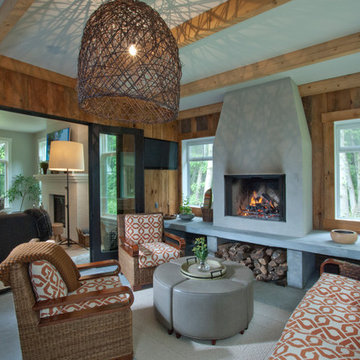
3 season screen porch
This is an example of a mid-sized transitional sunroom in Other with carpet, a concrete fireplace surround, a standard ceiling, white floor and a standard fireplace.
This is an example of a mid-sized transitional sunroom in Other with carpet, a concrete fireplace surround, a standard ceiling, white floor and a standard fireplace.
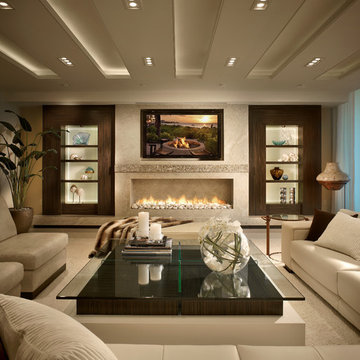
Barry Grossman Photography
Design ideas for a contemporary living room in Miami with a ribbon fireplace and white floor.
Design ideas for a contemporary living room in Miami with a ribbon fireplace and white floor.
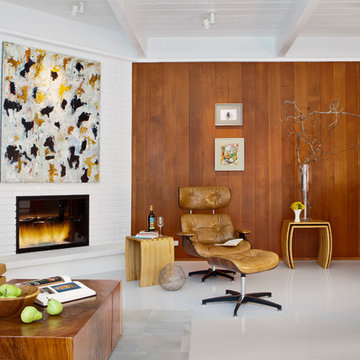
Robert Canfield Photography
This is an example of a midcentury living room in San Francisco with a brick fireplace surround, a corner fireplace and white floor.
This is an example of a midcentury living room in San Francisco with a brick fireplace surround, a corner fireplace and white floor.
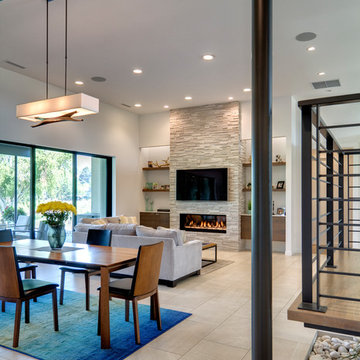
Steve Keating
Design ideas for a mid-sized modern open concept living room in Seattle with white walls, porcelain floors, a ribbon fireplace, a stone fireplace surround, a wall-mounted tv and white floor.
Design ideas for a mid-sized modern open concept living room in Seattle with white walls, porcelain floors, a ribbon fireplace, a stone fireplace surround, a wall-mounted tv and white floor.
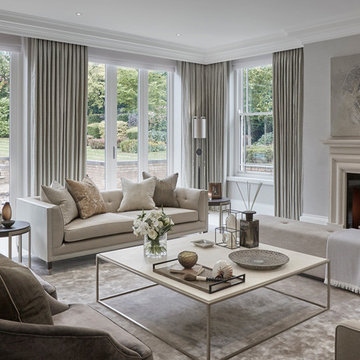
Large transitional formal open concept living room in Chicago with grey walls, porcelain floors, a standard fireplace, a stone fireplace surround and white floor.
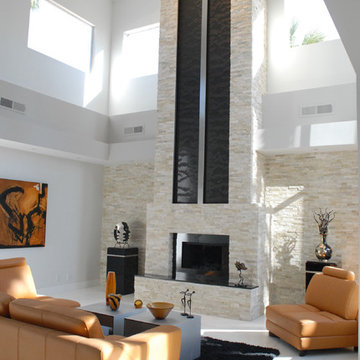
Photo of a contemporary living room in San Francisco with a standard fireplace, a stone fireplace surround, ceramic floors and white floor.
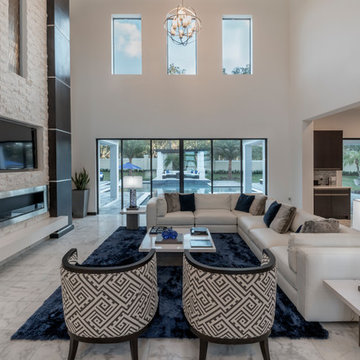
The great room is open to the kitchen and the upstairs glass panel balcony. The fireplace soars 22 feet high and is clad in split-face travertine stone with an espresso wood column embellished with steel bands. The fireplace bottom is made of white quartz and cantilevers. Second story windows and sliding glass panel doors infuse lots of natural light.
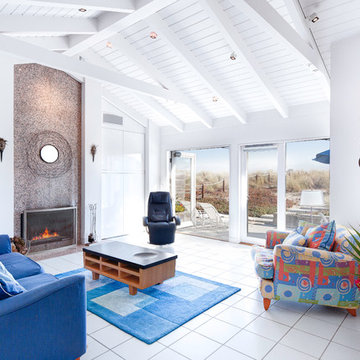
Inspiration for a large beach style open concept family room in San Francisco with white walls, porcelain floors, a standard fireplace, a stone fireplace surround and white floor.
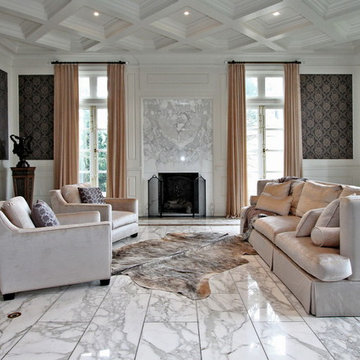
Luxury Home Staging
Living Room
Photo Credit Victor Wei
Home Staging+Styling-For Selling or Dwelling! Specializing in York Region +the GTA.
When selling, we work together with HomeOwners and Realtors to ensure your property is presented at its very best - to secure the maximum selling price, in the shortest time on the market.
When Dwelling, the focus is on YOU, what you love, how you want your home to feel, and how you intend to enjoy your living space to the fullest!
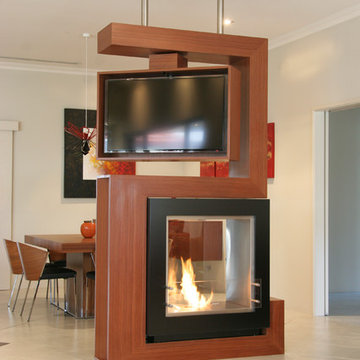
Which one, 5 or 2? That depends on your perspective. Nevertheless in regards function this unit can do 2 or 5 things:
1. TV unit with a 270 degree rotation angle
2. Media console
3. See Through Fireplace
4. Room Divider
5. Mirror Art.
Designer Debbie Anastassiou - Despina Design.
Cabinetry by Touchwood Interiors
Photography by Pearlin Design & Photography
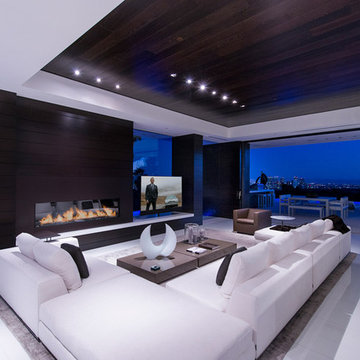
Laurel Way Beverly Hills luxury home modern living room with sliding glass walls. Photo by William MacCollum.
This is an example of an expansive contemporary formal open concept living room in Los Angeles with a standard fireplace, a freestanding tv, white floor and recessed.
This is an example of an expansive contemporary formal open concept living room in Los Angeles with a standard fireplace, a freestanding tv, white floor and recessed.
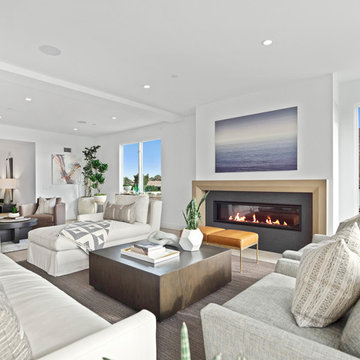
Photo of a large beach style formal open concept living room in Orange County with white walls, limestone floors, a ribbon fireplace, a tile fireplace surround, no tv and white floor.
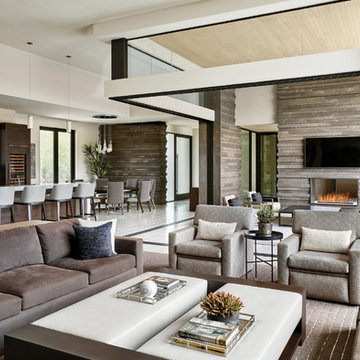
This photo: Interior designer Claire Ownby, who crafted furniture for the great room's living area, took her cues for the palette from the architecture. The sofa's Roma fabric mimics the Cantera Negra stone columns, chairs sport a Pindler granite hue, and the Innovations Rodeo faux leather on the coffee table resembles the floor tiles. Nearby, Shakuff's Tube chandelier hangs over a dining table surrounded by chairs in a charcoal Pindler fabric.
Positioned near the base of iconic Camelback Mountain, “Outside In” is a modernist home celebrating the love of outdoor living Arizonans crave. The design inspiration was honoring early territorial architecture while applying modernist design principles.
Dressed with undulating negra cantera stone, the massing elements of “Outside In” bring an artistic stature to the project’s design hierarchy. This home boasts a first (never seen before feature) — a re-entrant pocketing door which unveils virtually the entire home’s living space to the exterior pool and view terrace.
A timeless chocolate and white palette makes this home both elegant and refined. Oriented south, the spectacular interior natural light illuminates what promises to become another timeless piece of architecture for the Paradise Valley landscape.
Project Details | Outside In
Architect: CP Drewett, AIA, NCARB, Drewett Works
Builder: Bedbrock Developers
Interior Designer: Ownby Design
Photographer: Werner Segarra
Publications:
Luxe Interiors & Design, Jan/Feb 2018, "Outside In: Optimized for Entertaining, a Paradise Valley Home Connects with its Desert Surrounds"
Awards:
Gold Nugget Awards - 2018
Award of Merit – Best Indoor/Outdoor Lifestyle for a Home – Custom
The Nationals - 2017
Silver Award -- Best Architectural Design of a One of a Kind Home - Custom or Spec
http://www.drewettworks.com/outside-in/
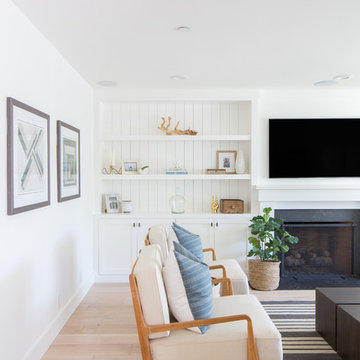
Renovations + Design by Allison Merritt Design, Photography by Ryan Garvin
Inspiration for a beach style enclosed family room in Orange County with white walls, light hardwood floors, a standard fireplace, a stone fireplace surround, a built-in media wall and white floor.
Inspiration for a beach style enclosed family room in Orange County with white walls, light hardwood floors, a standard fireplace, a stone fireplace surround, a built-in media wall and white floor.
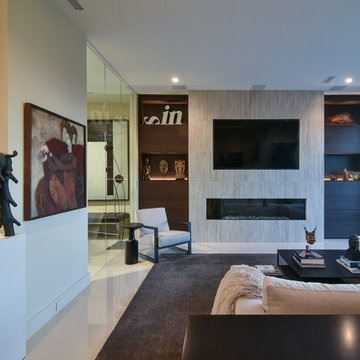
This quaint living room doubles as the exercise studio for the owners. The modern linear fireplace and flush TV with a light colored tile surround are accentuated by the dark wood grain laminate bookcase cabinetry on either side if the fireplace. Tripp Smith
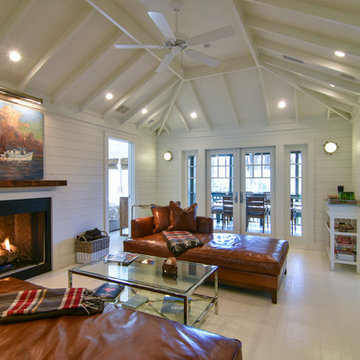
Architecture and Interiors: Anderson Studio of Architecture & Design; Emily Cox, Director of Interiors and Michelle Suddeth, Design Assistant
Small beach style open concept living room in Charleston with white walls, light hardwood floors, a standard fireplace and white floor.
Small beach style open concept living room in Charleston with white walls, light hardwood floors, a standard fireplace and white floor.
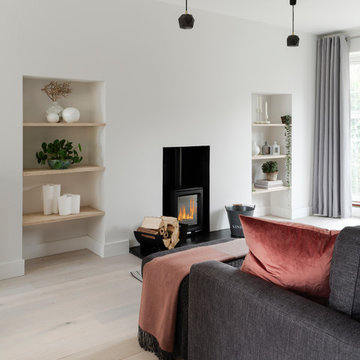
Photo: Richard Gooding Photography
Styling: Pascoe Interiors
Architecture & Interior renovation: fiftypointeight Architecture + Interiors
Photo of a small contemporary open concept living room in Sussex with white walls, light hardwood floors, a wood stove and white floor.
Photo of a small contemporary open concept living room in Sussex with white walls, light hardwood floors, a wood stove and white floor.
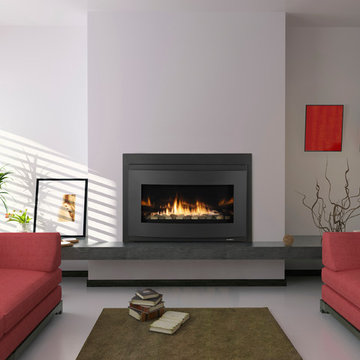
Inspiration for a mid-sized contemporary open concept living room in Other with white walls, a standard fireplace, a metal fireplace surround and white floor.
Living Design Ideas with White Floor
4



