Living Design Ideas with White Floor
Refine by:
Budget
Sort by:Popular Today
81 - 100 of 813 photos
Item 1 of 3
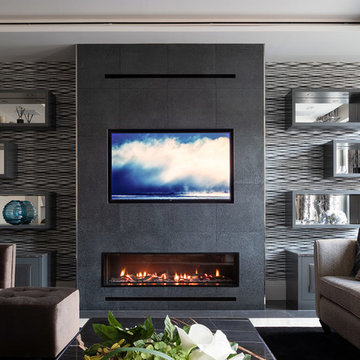
Inspiration for a mid-sized contemporary open concept living room in Hertfordshire with black walls, porcelain floors, a ribbon fireplace, a metal fireplace surround, white floor and a built-in media wall.
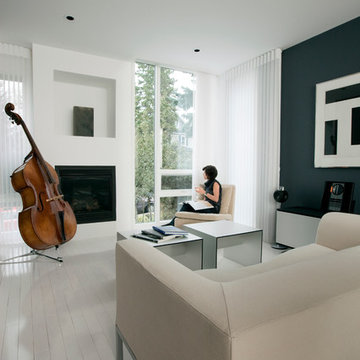
An exercise in modernism, the design purposefully avoids suburban stereotypes. Familiar materials are used in a modern manner with unique elements such as flexible programming, vertically interwoven living spaces, and intentionally lighter spaces as one ascends the home.
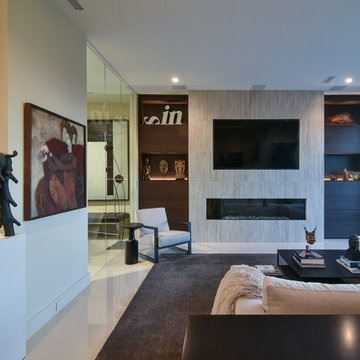
This quaint living room doubles as the exercise studio for the owners. The modern linear fireplace and flush TV with a light colored tile surround are accentuated by the dark wood grain laminate bookcase cabinetry on either side if the fireplace. Tripp Smith
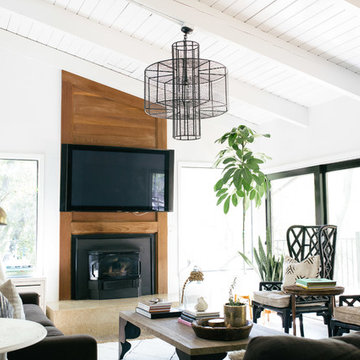
Modern farmhouse living room
Transitional open concept family room in Sacramento with white walls, a standard fireplace, a metal fireplace surround, a wall-mounted tv and white floor.
Transitional open concept family room in Sacramento with white walls, a standard fireplace, a metal fireplace surround, a wall-mounted tv and white floor.
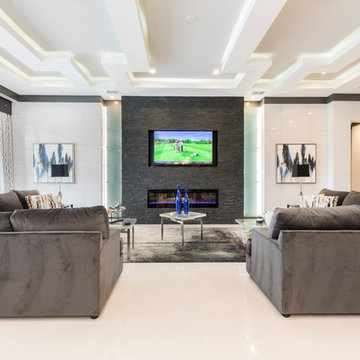
This is an example of an expansive modern open concept living room in Orlando with white walls, porcelain floors, a standard fireplace, a stone fireplace surround, a wall-mounted tv and white floor.
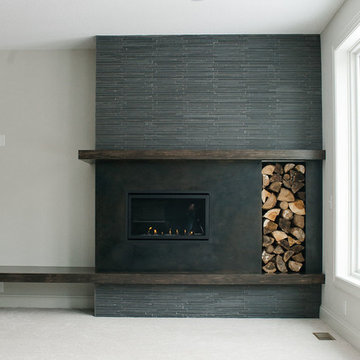
Melissa Oholendt
Inspiration for a large modern living room in Minneapolis with white walls, carpet, a standard fireplace, a stone fireplace surround and white floor.
Inspiration for a large modern living room in Minneapolis with white walls, carpet, a standard fireplace, a stone fireplace surround and white floor.
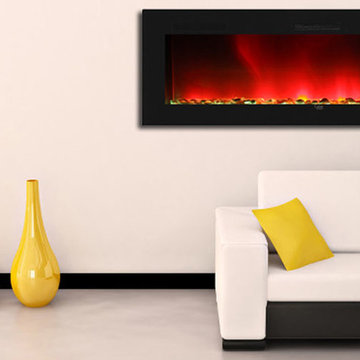
Inspiration for a mid-sized eclectic formal open concept living room in San Francisco with white walls, concrete floors, a ribbon fireplace, a plaster fireplace surround, no tv and white floor.
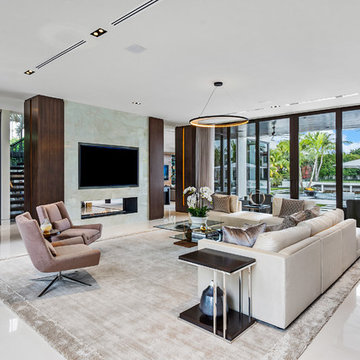
Fully integrated Signature Estate featuring Creston controls and Crestron panelized lighting, and Crestron motorized shades and draperies, whole-house audio and video, HVAC, voice and video communication atboth both the front door and gate. Modern, warm, and clean-line design, with total custom details and finishes. The front includes a serene and impressive atrium foyer with two-story floor to ceiling glass walls and multi-level fire/water fountains on either side of the grand bronze aluminum pivot entry door. Elegant extra-large 47'' imported white porcelain tile runs seamlessly to the rear exterior pool deck, and a dark stained oak wood is found on the stairway treads and second floor. The great room has an incredible Neolith onyx wall and see-through linear gas fireplace and is appointed perfectly for views of the zero edge pool and waterway. The center spine stainless steel staircase has a smoked glass railing and wood handrail.
Photo courtesy Royal Palm Properties
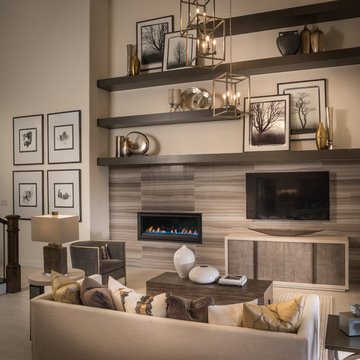
Tile: Marble Attache MA86 Turkish Skyline 24x48. Horizontal Stacked. Grout: 949 Silverado
Paint: Winter Mood PPG 14-16
Photography: Steve Chenn
Design ideas for a mid-sized transitional open concept family room in Dallas with grey walls, porcelain floors, a ribbon fireplace, a tile fireplace surround, a wall-mounted tv and white floor.
Design ideas for a mid-sized transitional open concept family room in Dallas with grey walls, porcelain floors, a ribbon fireplace, a tile fireplace surround, a wall-mounted tv and white floor.
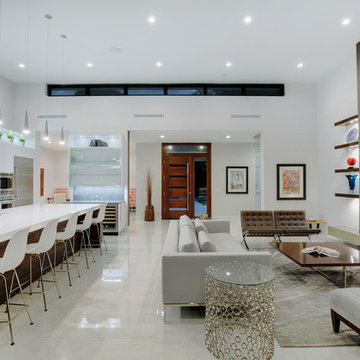
Photographer: Ryan Gamma
Photo of a mid-sized modern open concept living room in Tampa with white walls, porcelain floors, a ribbon fireplace, a wall-mounted tv and white floor.
Photo of a mid-sized modern open concept living room in Tampa with white walls, porcelain floors, a ribbon fireplace, a wall-mounted tv and white floor.
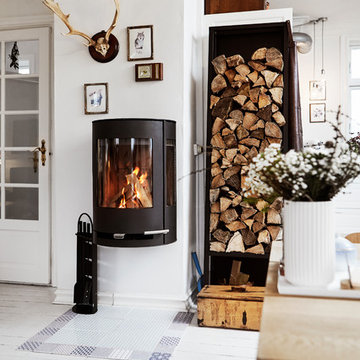
Mia Mortensen @houzz 2017
© 2017 Houzz
Design ideas for a small scandinavian enclosed living room in Aarhus with white walls, painted wood floors and white floor.
Design ideas for a small scandinavian enclosed living room in Aarhus with white walls, painted wood floors and white floor.
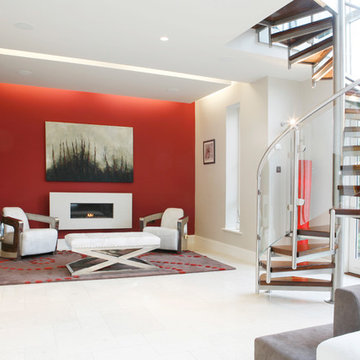
Inspiration for a mid-sized contemporary formal open concept living room in Dublin with red walls, carpet, a ribbon fireplace and white floor.
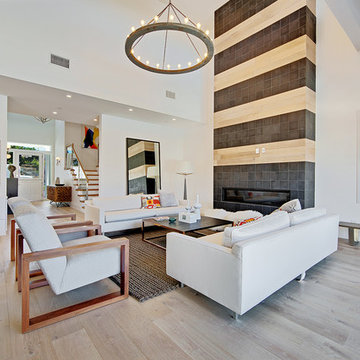
Design ideas for a large contemporary formal open concept living room in Orange County with white walls, light hardwood floors, a tile fireplace surround, a ribbon fireplace and white floor.
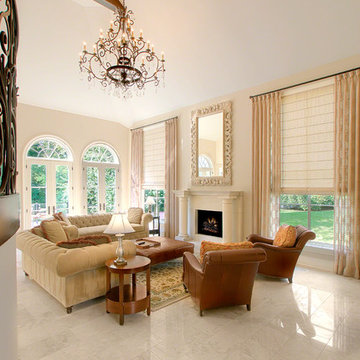
Design ideas for a large traditional formal open concept living room in Chicago with marble floors, no tv, white floor, a standard fireplace and beige walls.
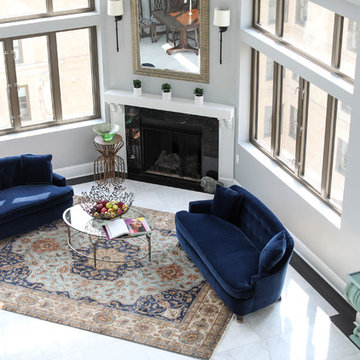
Design ideas for a large contemporary formal enclosed living room in Detroit with grey walls, marble floors, a corner fireplace, a stone fireplace surround, no tv and white floor.
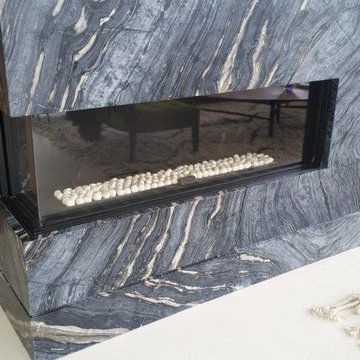
This is an example of a mid-sized contemporary formal enclosed living room in San Diego with beige walls, porcelain floors, a corner fireplace, a stone fireplace surround, white floor and no tv.
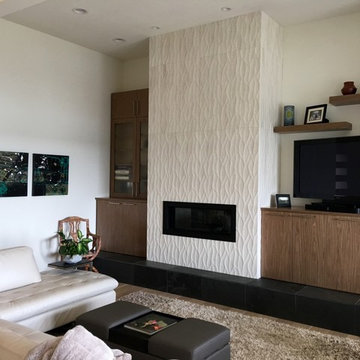
Photo of a large contemporary open concept living room in Seattle with white walls, light hardwood floors, a hanging fireplace, a tile fireplace surround, a freestanding tv and white floor.
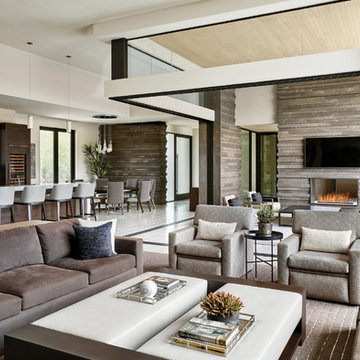
This photo: Interior designer Claire Ownby, who crafted furniture for the great room's living area, took her cues for the palette from the architecture. The sofa's Roma fabric mimics the Cantera Negra stone columns, chairs sport a Pindler granite hue, and the Innovations Rodeo faux leather on the coffee table resembles the floor tiles. Nearby, Shakuff's Tube chandelier hangs over a dining table surrounded by chairs in a charcoal Pindler fabric.
Positioned near the base of iconic Camelback Mountain, “Outside In” is a modernist home celebrating the love of outdoor living Arizonans crave. The design inspiration was honoring early territorial architecture while applying modernist design principles.
Dressed with undulating negra cantera stone, the massing elements of “Outside In” bring an artistic stature to the project’s design hierarchy. This home boasts a first (never seen before feature) — a re-entrant pocketing door which unveils virtually the entire home’s living space to the exterior pool and view terrace.
A timeless chocolate and white palette makes this home both elegant and refined. Oriented south, the spectacular interior natural light illuminates what promises to become another timeless piece of architecture for the Paradise Valley landscape.
Project Details | Outside In
Architect: CP Drewett, AIA, NCARB, Drewett Works
Builder: Bedbrock Developers
Interior Designer: Ownby Design
Photographer: Werner Segarra
Publications:
Luxe Interiors & Design, Jan/Feb 2018, "Outside In: Optimized for Entertaining, a Paradise Valley Home Connects with its Desert Surrounds"
Awards:
Gold Nugget Awards - 2018
Award of Merit – Best Indoor/Outdoor Lifestyle for a Home – Custom
The Nationals - 2017
Silver Award -- Best Architectural Design of a One of a Kind Home - Custom or Spec
http://www.drewettworks.com/outside-in/
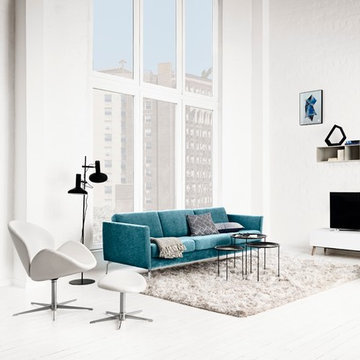
Inspiration for a large contemporary formal open concept living room in San Francisco with white walls, painted wood floors, no fireplace, a freestanding tv and white floor.
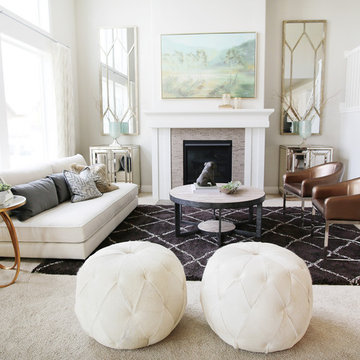
This is an example of a large transitional formal open concept living room in Salt Lake City with white walls, no tv, a standard fireplace, a tile fireplace surround, carpet and white floor.
Living Design Ideas with White Floor
5



