Living Design Ideas with White Floor
Refine by:
Budget
Sort by:Popular Today
121 - 140 of 1,397 photos
Item 1 of 3
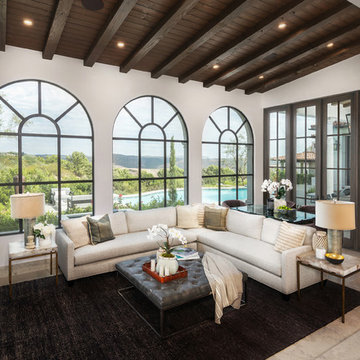
Casual and relaxed nook off the kitchen. Photography: Applied Photography
Design ideas for an expansive transitional open concept family room in Orange County with white walls, marble floors, a standard fireplace, a stone fireplace surround, a wall-mounted tv and white floor.
Design ideas for an expansive transitional open concept family room in Orange County with white walls, marble floors, a standard fireplace, a stone fireplace surround, a wall-mounted tv and white floor.
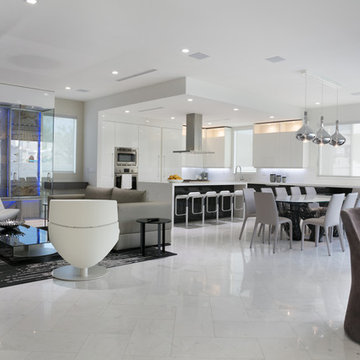
Photo of a large modern formal open concept living room in Miami with grey walls, marble floors and white floor.
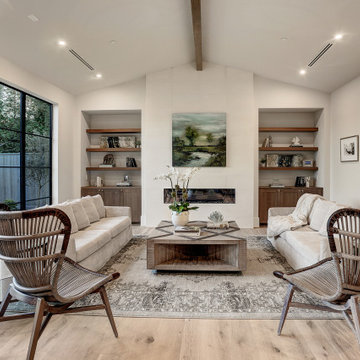
Custom Residential Architecture & Interiors By Brickmoon Design. Transitional Style
This is an example of a large transitional open concept living room in Houston with white walls, light hardwood floors, a standard fireplace, a stone fireplace surround, a wall-mounted tv and white floor.
This is an example of a large transitional open concept living room in Houston with white walls, light hardwood floors, a standard fireplace, a stone fireplace surround, a wall-mounted tv and white floor.
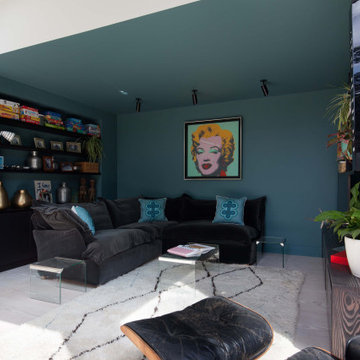
Design ideas for a large modern open concept family room in London with a game room, blue walls, light hardwood floors, no fireplace, a freestanding tv and white floor.
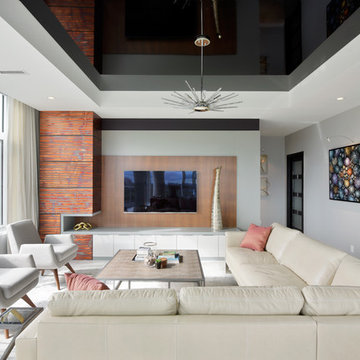
Gordon King Photography
Rideau Terrace Penthouse Living Room with extenzo ceiling, rich carpet, swivelling linen chairs, snakeskin table, high-grade leather sectional & and a beautiful crystal lighting accompanied by this stunning view.
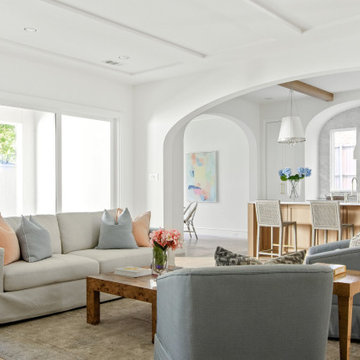
Classic, timeless, and ideally positioned on a picturesque street in the 4100 block, discover this dream home by Jessica Koltun Home. The blend of traditional architecture and contemporary finishes evokes warmth while understated elegance remains constant throughout this Midway Hollow masterpiece. Countless custom features and finishes include museum-quality walls, white oak beams, reeded cabinetry, stately millwork, and white oak wood floors with custom herringbone patterns. First-floor amenities include a barrel vault, a dedicated study, a formal and casual dining room, and a private primary suite adorned in Carrara marble that has direct access to the laundry room. The second features four bedrooms, three bathrooms, and an oversized game room that could also be used as a sixth bedroom. This is your opportunity to own a designer dream home.
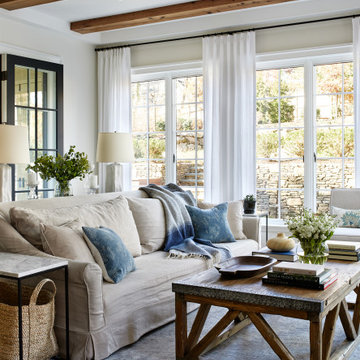
Design ideas for a large transitional open concept family room in DC Metro with light hardwood floors, a standard fireplace, a stone fireplace surround, no tv, white floor and white walls.
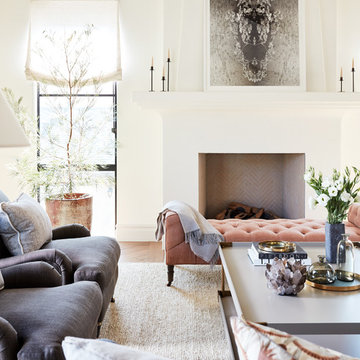
Photo by John Merkl
This is an example of a mid-sized mediterranean open concept living room in San Francisco with a music area, white walls, medium hardwood floors, a standard fireplace, a plaster fireplace surround and white floor.
This is an example of a mid-sized mediterranean open concept living room in San Francisco with a music area, white walls, medium hardwood floors, a standard fireplace, a plaster fireplace surround and white floor.
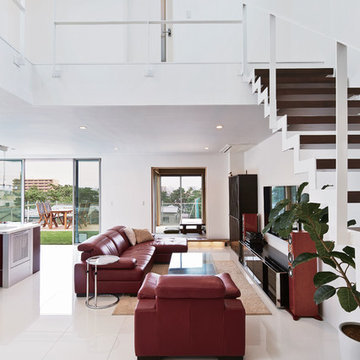
Large contemporary open concept living room in Other with white walls, ceramic floors, no fireplace, a wall-mounted tv, white floor, wallpaper and wallpaper.
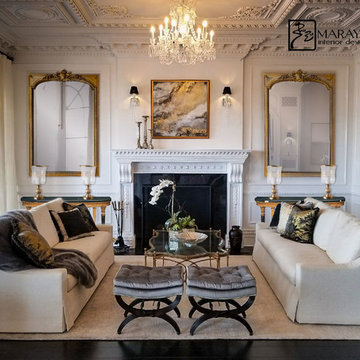
Gold, white and black formal living room with soft, comfortable furnishings on handknotted rugs.
White, gold and almost black are used in this very large, traditional remodel of an original Landry Group Home, filled with contemporary furniture, modern art and decor. White painted moldings on walls and ceilings, combined with black stained wide plank wood flooring. Very grand spaces, including living room, family room, dining room and music room feature hand knotted rugs in modern light grey, gold and black free form styles. All large rooms, including the master suite, feature white painted fireplace surrounds in carved moldings. Music room is stunning in black venetian plaster and carved white details on the ceiling with burgandy velvet upholstered chairs and a burgandy accented Baccarat Crystal chandelier. All lighting throughout the home, including the stairwell and extra large dining room hold Baccarat lighting fixtures. Master suite is composed of his and her baths, a sitting room divided from the master bedroom by beautiful carved white doors. Guest house shows arched white french doors, ornate gold mirror, and carved crown moldings. All the spaces are comfortable and cozy with warm, soft textures throughout. Project Location: Lake Sherwood, Westlake, California. Project designed by Maraya Interior Design. From their beautiful resort town of Ojai, they serve clients in Montecito, Hope Ranch, Malibu and Calabasas, across the tri-county area of Santa Barbara, Ventura and Los Angeles, south to Hidden Hills.

The open floor plan connects seamlessly with family room, dining room, and a parlor. The two-sided fireplace hosts the entry on its opposite side. In the distance is the guest wing with its 2 ensuite bedrooms.
Project Details // White Box No. 2
Architecture: Drewett Works
Builder: Argue Custom Homes
Interior Design: Ownby Design
Landscape Design (hardscape): Greey | Pickett
Landscape Design: Refined Gardens
Photographer: Jeff Zaruba
See more of this project here: https://www.drewettworks.com/white-box-no-2/
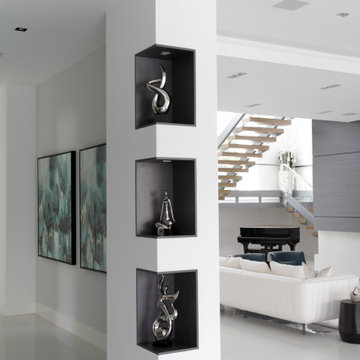
Decorative Built-In Shelving with integrated LED lights to display artwork and collectibles.
Design ideas for a mid-sized contemporary formal open concept living room in Miami with white walls, no tv, white floor, porcelain floors and coffered.
Design ideas for a mid-sized contemporary formal open concept living room in Miami with white walls, no tv, white floor, porcelain floors and coffered.
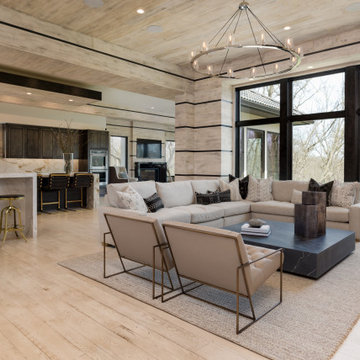
Photo of an expansive modern formal open concept living room in Kansas City with white walls, painted wood floors, a hanging fireplace, a metal fireplace surround and white floor.
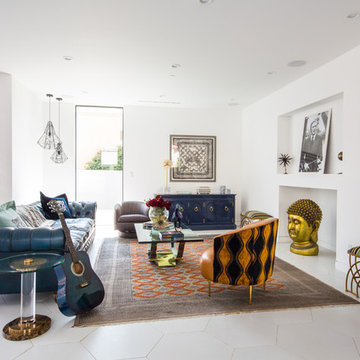
This is an example of a mid-sized contemporary formal open concept living room in Los Angeles with white walls, ceramic floors, no fireplace, no tv and white floor.
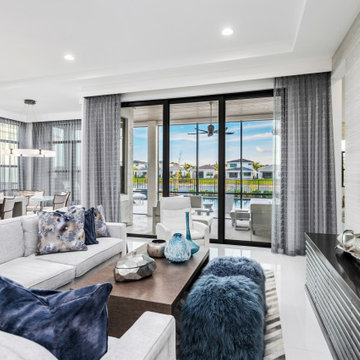
Expansive contemporary open concept family room in Miami with grey walls, marble floors, a wall-mounted tv, white floor, recessed and wallpaper.
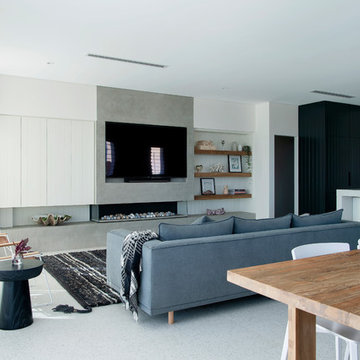
Design ideas for a mid-sized beach style open concept living room in Perth with porcelain floors, a ribbon fireplace, a concrete fireplace surround, a wall-mounted tv, white walls and white floor.
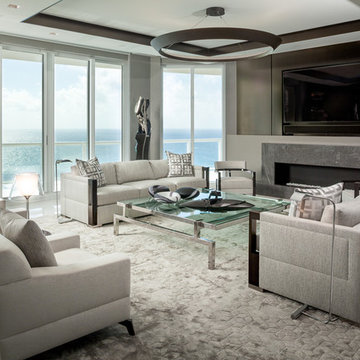
•Photo by Argonaut Architectural•
Photo of a large contemporary formal open concept living room in Miami with grey walls, marble floors, a standard fireplace, a stone fireplace surround, a concealed tv and white floor.
Photo of a large contemporary formal open concept living room in Miami with grey walls, marble floors, a standard fireplace, a stone fireplace surround, a concealed tv and white floor.
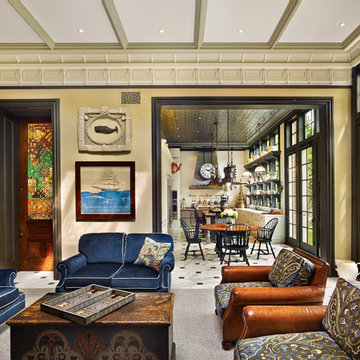
Halkin Mason
Photo of a large traditional enclosed family room in Philadelphia with beige walls, marble floors, a built-in media wall and white floor.
Photo of a large traditional enclosed family room in Philadelphia with beige walls, marble floors, a built-in media wall and white floor.
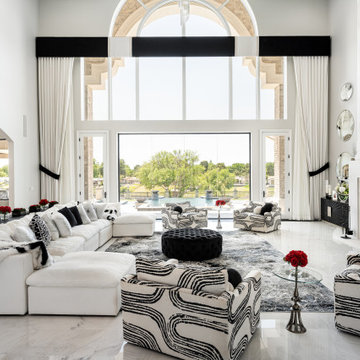
Crafted in a modern style and by the best residential architects in the Southwest, this home boasts vaulted ceilings, sky high arches and smooth, sleek marble throughout. We love the custom inlay on the vaulted ceilings and the herringbone brick pattern in the fireplace!
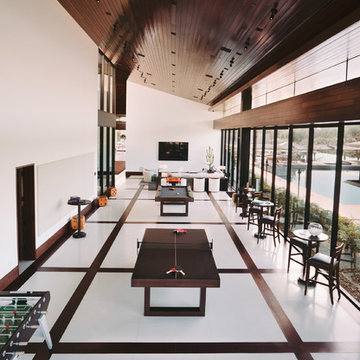
This 28,0000-square-foot, 11-bedroom luxury estate sits atop a manmade beach bordered by six acres of canals and lakes. The main house and detached guest casitas blend a light-color palette with rich wood accents—white walls, white marble floors with walnut inlays, and stained Douglas fir ceilings. Structural steel allows the vaulted ceilings to peak at 37 feet. Glass pocket doors provide uninterrupted access to outdoor living areas which include an outdoor dining table, two outdoor bars, a firepit bordered by an infinity edge pool, golf course, tennis courts and more.
Construction on this 37 acre project was completed in just under a year.
Builder: Bradshaw Construction
Architect: Uberion Design
Interior Design: Willetts Design & Associates
Landscape: Attinger Landscape Architects
Photography: RF35Media
Living Design Ideas with White Floor
7



