Living Design Ideas with White Walls and a Plaster Fireplace Surround
Refine by:
Budget
Sort by:Popular Today
1 - 20 of 10,152 photos
Item 1 of 3

Design ideas for a large contemporary family room in Other with white walls, plywood floors, a standard fireplace, a plaster fireplace surround, a wall-mounted tv and brown floor.

Tones of olive green and brass accents add warmth to this timeless space.
Photo of a mid-sized transitional open concept living room in Perth with porcelain floors, a standard fireplace, a plaster fireplace surround, no tv, beige floor, decorative wall panelling and white walls.
Photo of a mid-sized transitional open concept living room in Perth with porcelain floors, a standard fireplace, a plaster fireplace surround, no tv, beige floor, decorative wall panelling and white walls.

Photo of a mid-sized tropical open concept family room in Geelong with white walls, concrete floors, a standard fireplace, a plaster fireplace surround, grey floor and vaulted.
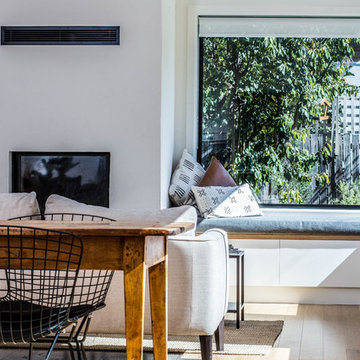
Nathan Lanham Photography
Design ideas for a mid-sized contemporary open concept living room in Canberra - Queanbeyan with white walls, medium hardwood floors, a standard fireplace, a plaster fireplace surround, a wall-mounted tv and beige floor.
Design ideas for a mid-sized contemporary open concept living room in Canberra - Queanbeyan with white walls, medium hardwood floors, a standard fireplace, a plaster fireplace surround, a wall-mounted tv and beige floor.
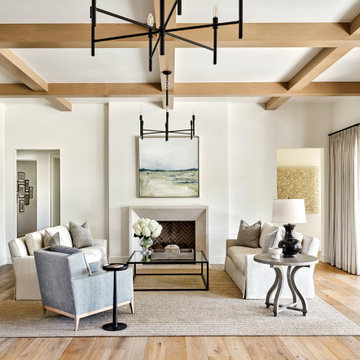
This is an example of a large transitional formal open concept living room in Phoenix with white walls, light hardwood floors, a standard fireplace, a plaster fireplace surround, no tv, beige floor and coffered.
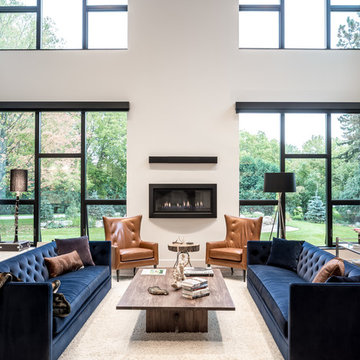
Design ideas for a large contemporary open concept family room in Minneapolis with white walls, medium hardwood floors, a ribbon fireplace, a plaster fireplace surround, no tv and beige floor.
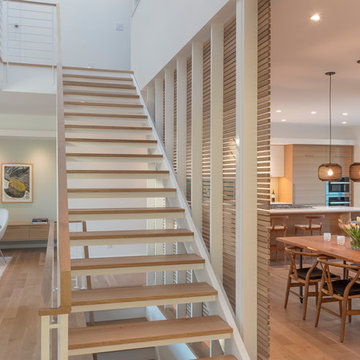
living room and dining room view
Eirik Johnson Photographer
Mid-sized modern open concept living room in Seattle with white walls, light hardwood floors, a standard fireplace and a plaster fireplace surround.
Mid-sized modern open concept living room in Seattle with white walls, light hardwood floors, a standard fireplace and a plaster fireplace surround.
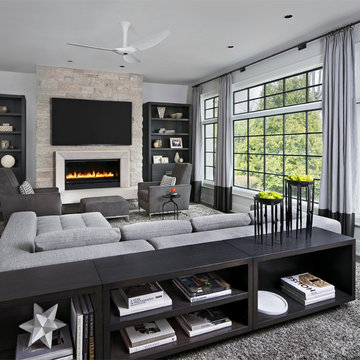
Design ideas for a mid-sized contemporary formal open concept living room in Detroit with white walls, dark hardwood floors, a standard fireplace, a plaster fireplace surround and a wall-mounted tv.
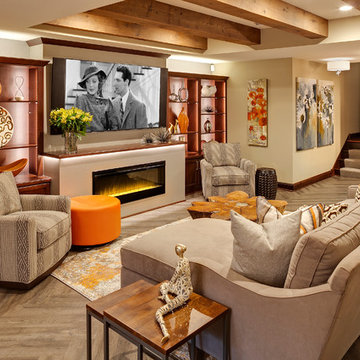
Design ideas for a mid-sized transitional open concept family room in Minneapolis with white walls, medium hardwood floors, a ribbon fireplace, a plaster fireplace surround, a wall-mounted tv and brown floor.
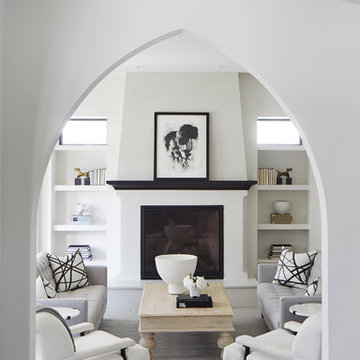
Martha O'Hara Interiors, Furnishings & Photo Styling | Detail Design + Build, Builder | Charlie & Co. Design, Architect | Corey Gaffer, Photography | Please Note: All “related,” “similar,” and “sponsored” products tagged or listed by Houzz are not actual products pictured. They have not been approved by Martha O’Hara Interiors nor any of the professionals credited. For information about our work, please contact design@oharainteriors.com.
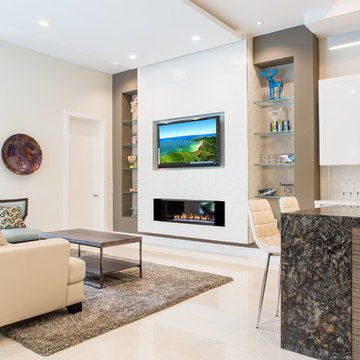
This contemporary beauty features a 3D porcelain tile wall with the TV and propane fireplace built in. The glass shelves are clear, starfire glass so they appear blue instead of green.
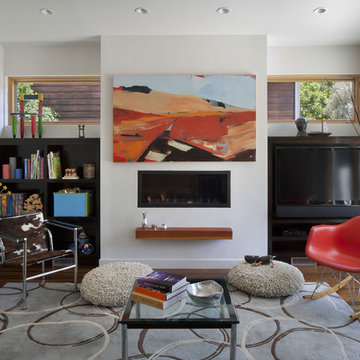
David Wakely Photography
While we appreciate your love for our work, and interest in our projects, we are unable to answer every question about details in our photos. Please send us a private message if you are interested in our architectural services on your next project.
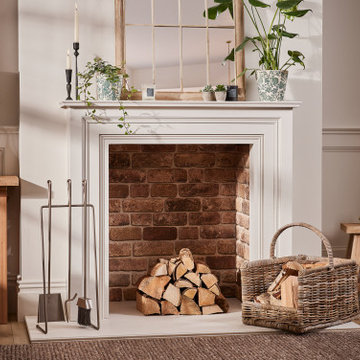
Design ideas for a country living room in Other with white walls, laminate floors, a wood stove, a plaster fireplace surround and brown floor.
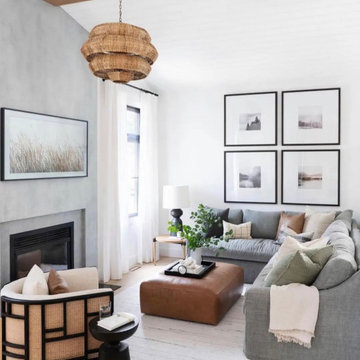
Inspiration for a mid-sized formal open concept living room in Dallas with white walls, laminate floors, a standard fireplace, a plaster fireplace surround, brown floor and exposed beam.

Light and Airy! Fresh and Modern Architecture by Arch Studio, Inc. 2021
Design ideas for a mid-sized transitional formal open concept living room in San Francisco with white walls, medium hardwood floors, a standard fireplace, a plaster fireplace surround, no tv and grey floor.
Design ideas for a mid-sized transitional formal open concept living room in San Francisco with white walls, medium hardwood floors, a standard fireplace, a plaster fireplace surround, no tv and grey floor.

The Goat Shed, Devon.
The interior complements our design beautifully, with light, bright finishes to create a calm country feel, mixed contemporary materials and tones with country rustic textures.

Design ideas for a mid-sized scandinavian open concept living room in Orange County with white walls, light hardwood floors, a standard fireplace, a plaster fireplace surround, a wall-mounted tv, brown floor and vaulted.
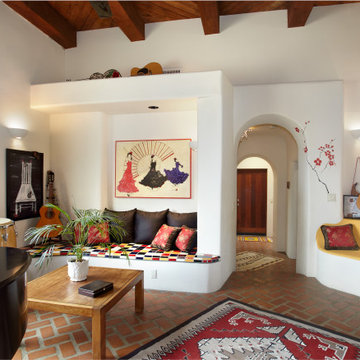
Built-in bancos provide sitting areas in this charming living/music room.
Design ideas for an open concept living room in Other with white walls, brick floors, a corner fireplace, a plaster fireplace surround, red floor and exposed beam.
Design ideas for an open concept living room in Other with white walls, brick floors, a corner fireplace, a plaster fireplace surround, red floor and exposed beam.
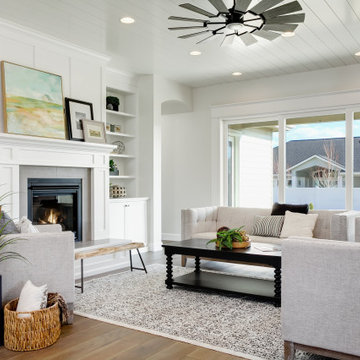
This is an example of a large transitional formal living room in Boise with white walls, a standard fireplace, a plaster fireplace surround, no tv, brown floor and timber.
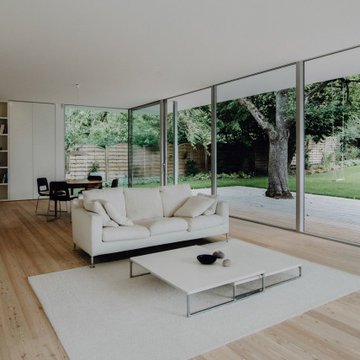
Atriumhaus in Niedersachsen
Die Bauherren wünschten ein sonnen- und lichtdurchflutetes Haus. Das Grundstück, lang, tief und auf der Südseite von einem Mehrfamilienhaus beschattet, schien auf den ersten Blick eher ungünstig. So kam es zur Idee eines Atriumhauses, das aufgrund seiner partiellen Einschnürung erlaubt, die Fassade im Bereich der Einschnürung weit Richtung Norden zu verschieben und somit im Süden möglichst viel Abstand vom verschattenden Nachbarhaus zu gewinnen. Das modern interpretierte Konzept des Atriumhauses gab die Möglichkeit, viel Tageslicht ins Innere zu holen und die Geländebedingungen optimal auszunutzen.
Aus dem Grundkonzept des Atriumhauses entwickelte sich eine Dreiteilung der Außen- und Innenräume: neben dem zentralen Atrium gibt es nun einen straßenseitigen Eingangshof sowie den rückwärtigen Garten. Zur Straße hin befindet sich das dreistöckige Schlafhaus mit den Privatbereichen. Dahinter liegt der schmalere Küchentrakt. Der Küchenblock setzt sich außen im Innenhof fort, das Material läuft scheinbar durch das Glas hindurch. Durch die Einschnürung des Baukörpers an dieser Stelle wird erreicht, dass die Fassade weit nach Norden zurückspringt und nach Süden viel Platz für einen Terrassenhof entsteht.
In einer Split-Level-Bauweise folgen jeweils durch ein halbes Geschoss getrennt das Familien-Rückzugszimmer, die Kinderebene und ganz oben das Elternschlafzimmer. Der an den Küchenbereich anschließende rechteckige Wohnbereich öffnet sich durch raumhohe Verglasungen in den rückwärtigen Garten. Die schwellenlose Übereckverglasung lässt jegliches Gefühl räumlicher Begrenzung verschwinden. Alles scheint ins Grüne zu fließen. Der Holzbodenbelag zieht sich bis auf die Terrasse, über die das Dach weit hinausragt.
Dies sinnvolle Wohnkonzept unterstützt das harmonische Familienleben. Die gesamte Innengestaltung ist aufgrund des großen Bezugs zum Garten in natürlichen Materialien und Farbtönen gehalten. In die Architektur eingepasste Möbel wie die Garderobe am Eingang sorgen mit vielen Zusatzfunktionen für einen aufgeräumten Empfang. Entstanden ist eine Ruheoase mitten in der Stadt. Ungestört von den Nachbarn kann die Familie ihr Reich genießen.
Living Design Ideas with White Walls and a Plaster Fireplace Surround
1



