Living Design Ideas with White Walls and a Plaster Fireplace Surround
Refine by:
Budget
Sort by:Popular Today
41 - 60 of 10,167 photos
Item 1 of 3
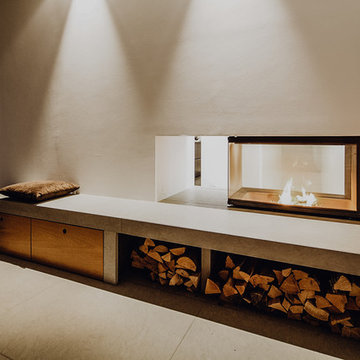
Large modern open concept living room in Stuttgart with white walls, limestone floors, a two-sided fireplace, a plaster fireplace surround and grey floor.
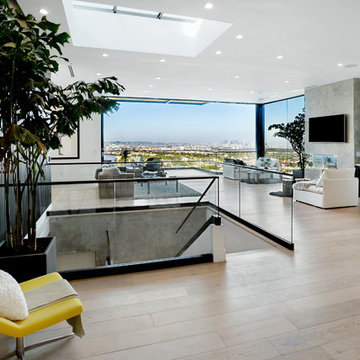
This is an example of a large contemporary open concept living room in Los Angeles with white walls, light hardwood floors, a corner fireplace, a plaster fireplace surround and a wall-mounted tv.
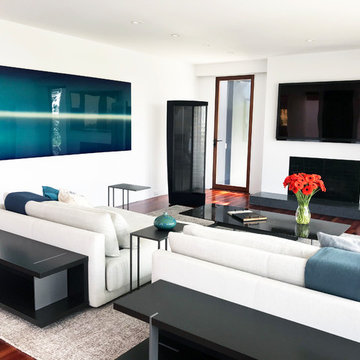
Design ideas for a mid-sized enclosed living room in San Diego with white walls, medium hardwood floors, a standard fireplace, a plaster fireplace surround and a wall-mounted tv.
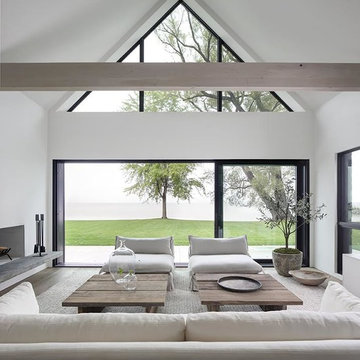
Large modern open concept living room in Other with white walls, medium hardwood floors, a ribbon fireplace, a plaster fireplace surround and brown floor.
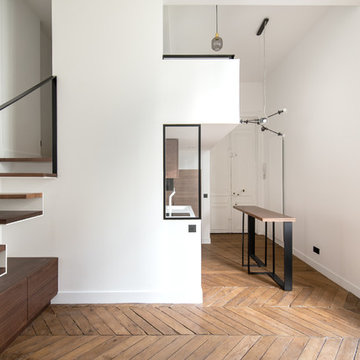
Victor Grandgeorge - Photosdinterieurs
Small contemporary open concept living room in Paris with white walls, medium hardwood floors, no fireplace, a plaster fireplace surround, a concealed tv and brown floor.
Small contemporary open concept living room in Paris with white walls, medium hardwood floors, no fireplace, a plaster fireplace surround, a concealed tv and brown floor.
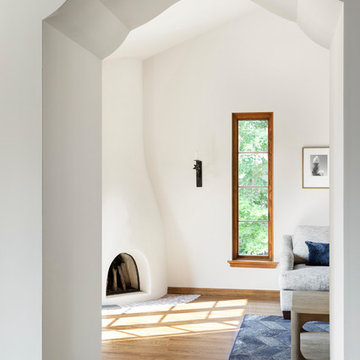
Spacecrafting Photography
Inspiration for a large mediterranean living room in Minneapolis with white walls, light hardwood floors, a corner fireplace, a plaster fireplace surround and brown floor.
Inspiration for a large mediterranean living room in Minneapolis with white walls, light hardwood floors, a corner fireplace, a plaster fireplace surround and brown floor.
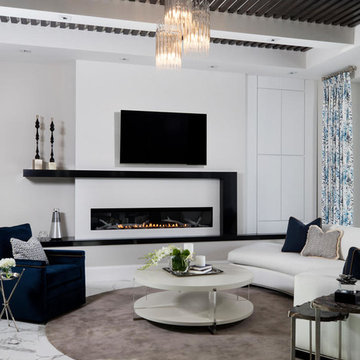
The living room is furnished with crisp white minimalistic pieces, blended with warm wood accents to make for a welcoming and homey feel.
Design ideas for a large contemporary open concept family room in Miami with white walls, marble floors, a standard fireplace, a plaster fireplace surround, a wall-mounted tv and white floor.
Design ideas for a large contemporary open concept family room in Miami with white walls, marble floors, a standard fireplace, a plaster fireplace surround, a wall-mounted tv and white floor.
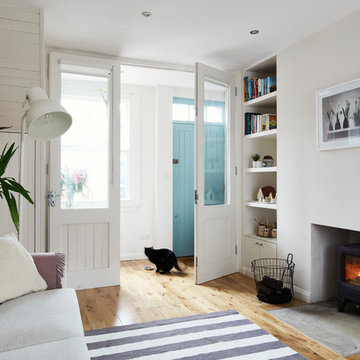
Philip Lauterbach
This is an example of a small scandinavian open concept living room in Dublin with white walls, light hardwood floors, a wood stove, a plaster fireplace surround, no tv and brown floor.
This is an example of a small scandinavian open concept living room in Dublin with white walls, light hardwood floors, a wood stove, a plaster fireplace surround, no tv and brown floor.
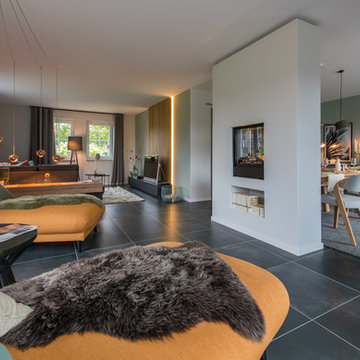
Im großzügigen Wohnzimmer ist genügend Platz für eine Sofaecke zum fern sehen und zwei Recamieren vor dem Kaminfeuer.
Expansive contemporary formal open concept living room in Hamburg with white walls, a two-sided fireplace, a plaster fireplace surround, black floor and a freestanding tv.
Expansive contemporary formal open concept living room in Hamburg with white walls, a two-sided fireplace, a plaster fireplace surround, black floor and a freestanding tv.
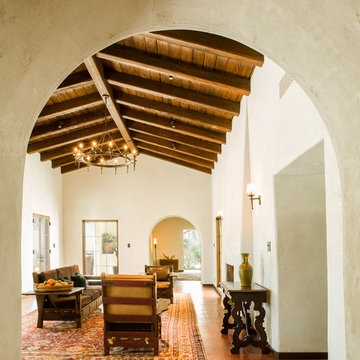
The original ceiling, comprised of exposed wood deck and beams, was revealed after being concealed by a flat ceiling for many years. The beams and decking were bead blasted and refinished (the original finish being damaged by multiple layers of paint); the intact ceiling of another nearby Evans' home was used to confirm the stain color and technique.
Architect: Gene Kniaz, Spiral Architects
General Contractor: Linthicum Custom Builders
Photo: Maureen Ryan Photography
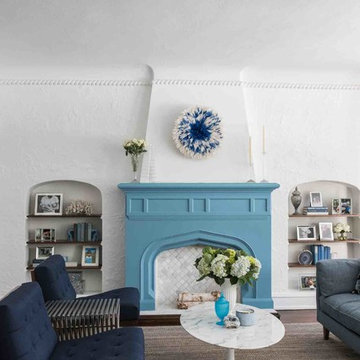
Transitional living room in Chicago with white walls, dark hardwood floors, a standard fireplace and a plaster fireplace surround.
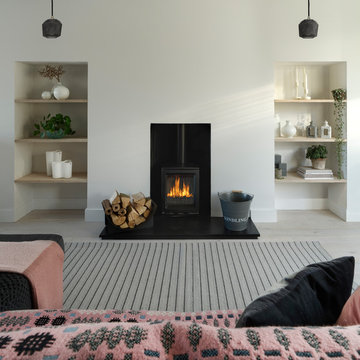
Photo: Richard Gooding Photography
Styling: Pascoe Interiors
Architecture & Interior renovation: fiftypointeight Architecture + Interiors
This is an example of a small contemporary open concept living room in Sussex with white walls, light hardwood floors, a wood stove, a plaster fireplace surround and white floor.
This is an example of a small contemporary open concept living room in Sussex with white walls, light hardwood floors, a wood stove, a plaster fireplace surround and white floor.
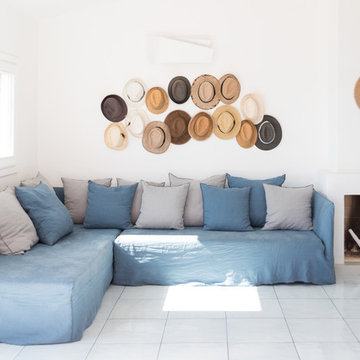
Photography©Giulia Mandetta
This is an example of a mid-sized beach style open concept living room in Other with white walls, ceramic floors, a standard fireplace, a plaster fireplace surround and white floor.
This is an example of a mid-sized beach style open concept living room in Other with white walls, ceramic floors, a standard fireplace, a plaster fireplace surround and white floor.
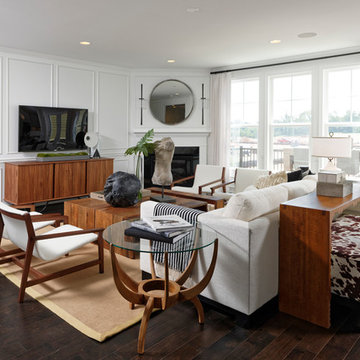
Large transitional formal open concept living room in DC Metro with white walls, brown floor, vinyl floors, a standard fireplace, a plaster fireplace surround and a freestanding tv.
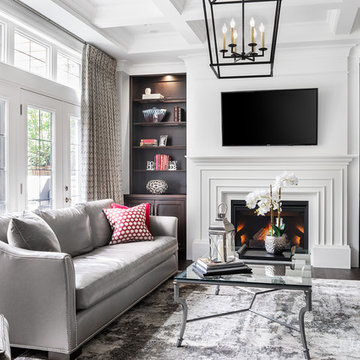
Photo Credit- Jackson Photography
Mid-sized contemporary formal enclosed living room in Toronto with a standard fireplace, a plaster fireplace surround, a wall-mounted tv, white walls and dark hardwood floors.
Mid-sized contemporary formal enclosed living room in Toronto with a standard fireplace, a plaster fireplace surround, a wall-mounted tv, white walls and dark hardwood floors.
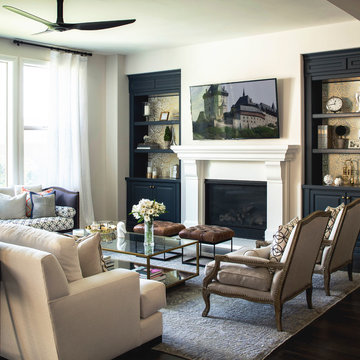
Design ideas for a large traditional open concept family room in San Diego with white walls, dark hardwood floors, a standard fireplace, a plaster fireplace surround and a wall-mounted tv.
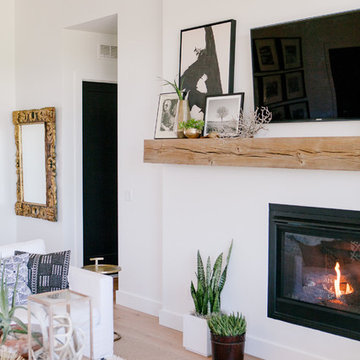
Photo: Radion Photography
Photo of a large scandinavian open concept living room in Boise with white walls, light hardwood floors, a standard fireplace, a plaster fireplace surround and a wall-mounted tv.
Photo of a large scandinavian open concept living room in Boise with white walls, light hardwood floors, a standard fireplace, a plaster fireplace surround and a wall-mounted tv.
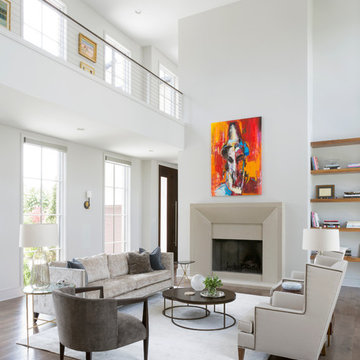
Interior Designer: Meridith Hamilton Ranouil, MLH Designs
Photo of an expansive contemporary formal open concept living room in Little Rock with white walls, dark hardwood floors, a standard fireplace, a plaster fireplace surround, brown floor and vaulted.
Photo of an expansive contemporary formal open concept living room in Little Rock with white walls, dark hardwood floors, a standard fireplace, a plaster fireplace surround, brown floor and vaulted.
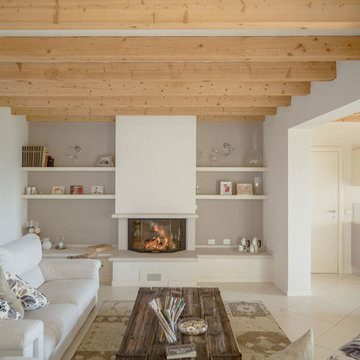
Contemporary open concept family room in Milan with white walls, ceramic floors, a standard fireplace and a plaster fireplace surround.
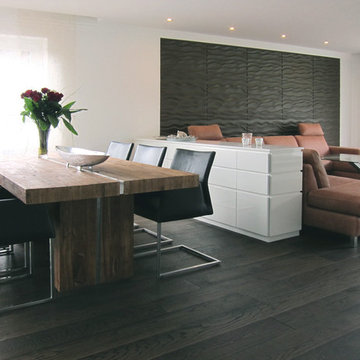
Ein Sideboard strukturiert den Raum und trennt den Essplatz vom Wohnbereich. Es wurde in Länge und Höhe an das Sofa angepasst und auf Maß gefertigt. Die vorderen Schubladen öffnen sich zur Seite und sind damit auch vom Sofa aus nutzbar.
Living Design Ideas with White Walls and a Plaster Fireplace Surround
3



