Living Design Ideas with White Walls and a Two-sided Fireplace
Refine by:
Budget
Sort by:Popular Today
1 - 20 of 5,646 photos
Item 1 of 3

Contemporary living room
Large transitional enclosed living room in Sydney with white walls, light hardwood floors, a two-sided fireplace, a wood fireplace surround, brown floor and wallpaper.
Large transitional enclosed living room in Sydney with white walls, light hardwood floors, a two-sided fireplace, a wood fireplace surround, brown floor and wallpaper.

Design ideas for a mid-sized contemporary open concept living room in Melbourne with white walls, concrete floors, a two-sided fireplace, a stone fireplace surround and grey floor.
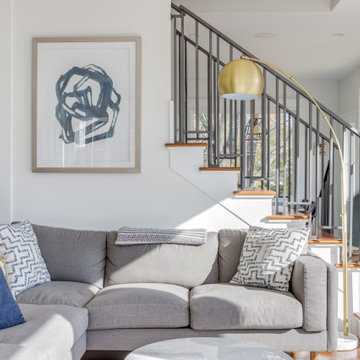
Photo of a scandinavian living room in Boston with white walls, a two-sided fireplace, medium hardwood floors and a stone fireplace surround.
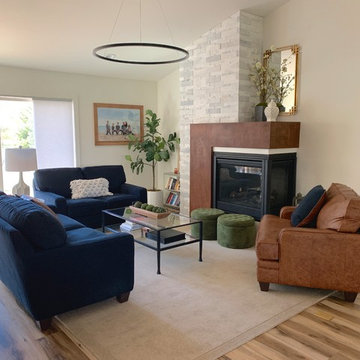
Inspiration for a mid-sized country open concept living room in Denver with white walls, laminate floors, a two-sided fireplace, a wood fireplace surround, no tv and brown floor.
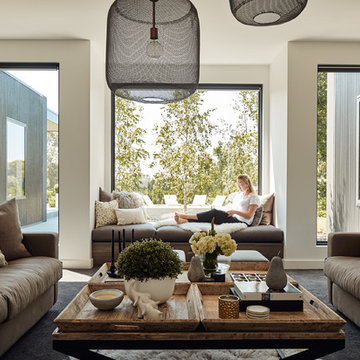
Peter Bennetts
Photo of a large contemporary formal open concept living room in Melbourne with white walls, carpet, a two-sided fireplace, a plaster fireplace surround, no tv and grey floor.
Photo of a large contemporary formal open concept living room in Melbourne with white walls, carpet, a two-sided fireplace, a plaster fireplace surround, no tv and grey floor.
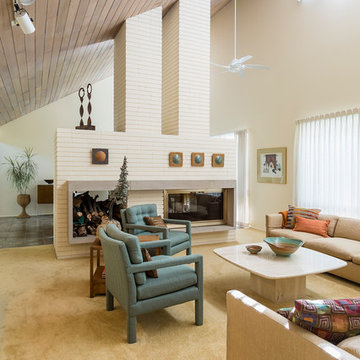
View of the living room.
Andrea Rugg Photography
Inspiration for a large midcentury formal open concept living room in Minneapolis with white walls, carpet, a two-sided fireplace, a brick fireplace surround and beige floor.
Inspiration for a large midcentury formal open concept living room in Minneapolis with white walls, carpet, a two-sided fireplace, a brick fireplace surround and beige floor.
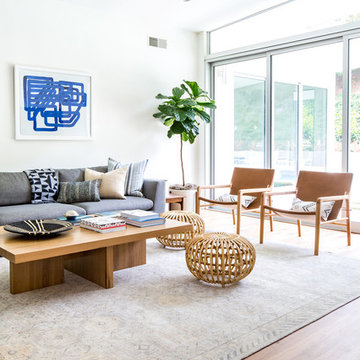
Marisa Vitale Photography
Inspiration for a midcentury open concept living room in Los Angeles with white walls, medium hardwood floors, a two-sided fireplace, a tile fireplace surround and brown floor.
Inspiration for a midcentury open concept living room in Los Angeles with white walls, medium hardwood floors, a two-sided fireplace, a tile fireplace surround and brown floor.
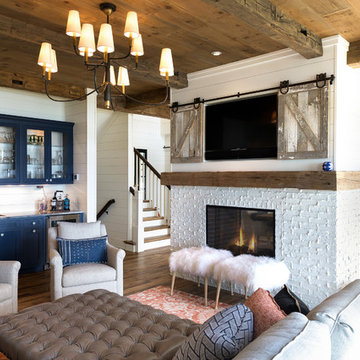
The Entire Main Level, Stairwell and Upper Level Hall are wrapped in Shiplap, Painted in Benjamin Moore White Dove. The Flooring, Beams, Mantel and Fireplace TV Doors are all reclaimed barnwood. The inset floor in the dining room is brick veneer. The Fireplace is brick on all sides. The lighting is by Visual Comfort. Bar Cabinetry is painted in Benjamin Moore Van Duesen Blue with knobs from Anthropologie. Photo by Spacecrafting
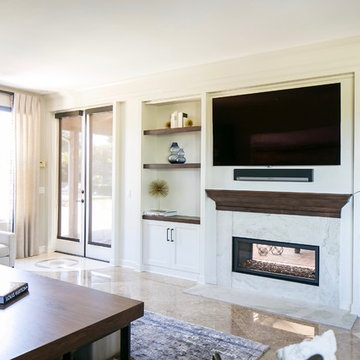
White painted built-in cabinetry along one wall creates the perfect spot for the 72" flat screen television as well as an assortment visually appealing accessories. Low and center, a two-sided fireplace, shared by both the Family Room and adjoining Pool Table Room.
Robeson Design Interiors, Interior Design & Photo Styling | Ryan Garvin, Photography | Please Note: For information on items seen in these photos, leave a comment. For info about our work: info@robesondesign.com
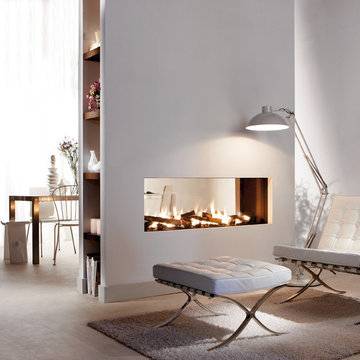
The Lucius 140 Tunnel by Element4 is a perfectly proportioned linear see-through fireplace. With this design you can bring warmth and elegance to two spaces -- with just one fireplace.
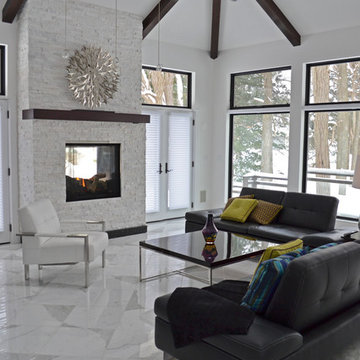
Inspiration for a mid-sized contemporary formal open concept living room in Dallas with white walls, a two-sided fireplace, a stone fireplace surround, no tv and marble floors.
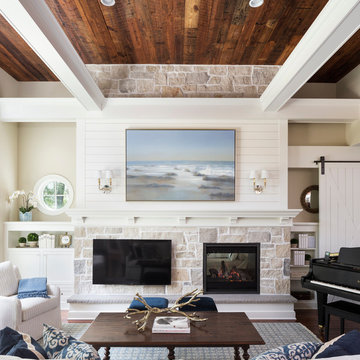
Builder: Pillar Homes www.pillarhomes.com
Landmark Photography
Inspiration for a mid-sized beach style family room in Minneapolis with a two-sided fireplace, a stone fireplace surround, a wall-mounted tv, white walls and dark hardwood floors.
Inspiration for a mid-sized beach style family room in Minneapolis with a two-sided fireplace, a stone fireplace surround, a wall-mounted tv, white walls and dark hardwood floors.
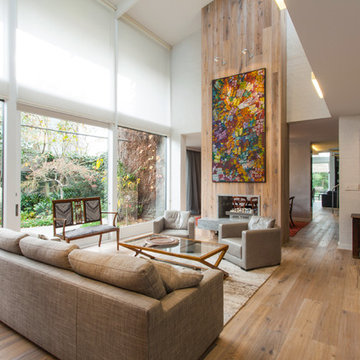
Inspiration for a large transitional formal open concept living room in Chicago with white walls, light hardwood floors, a two-sided fireplace, a wood fireplace surround and no tv.
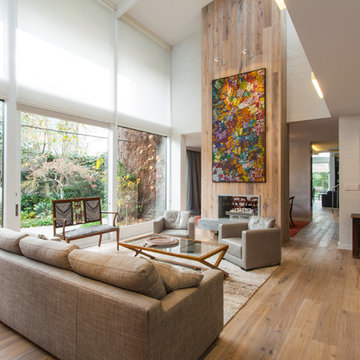
Contemporary open concept living room in Orange County with white walls, medium hardwood floors, a two-sided fireplace and a wood fireplace surround.
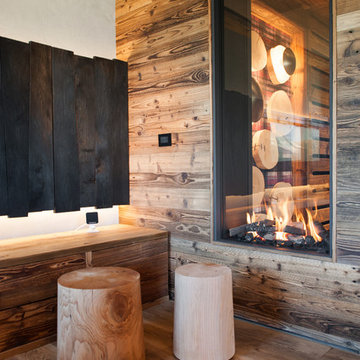
Vista del caratteristico camino bifacciale a gas in vetro e legno, visibile sia dall'ingresso e dalla cucina che dal soggiorno.
Large country open concept living room in Turin with white walls, a two-sided fireplace, a wall-mounted tv, medium hardwood floors and a wood fireplace surround.
Large country open concept living room in Turin with white walls, a two-sided fireplace, a wall-mounted tv, medium hardwood floors and a wood fireplace surround.
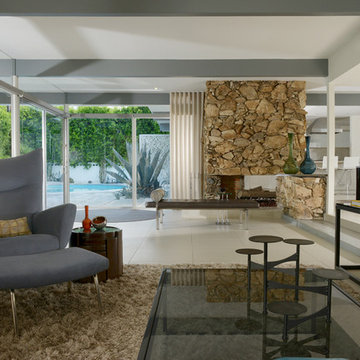
Photography by Daniel Chavkin
This is an example of a contemporary living room in Los Angeles with white walls, porcelain floors, a two-sided fireplace and a stone fireplace surround.
This is an example of a contemporary living room in Los Angeles with white walls, porcelain floors, a two-sided fireplace and a stone fireplace surround.
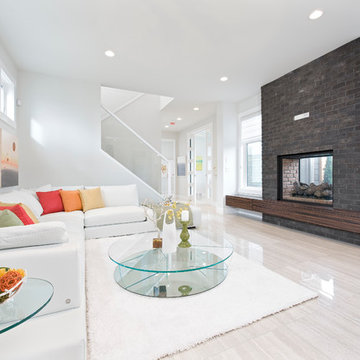
Design ideas for a large contemporary living room in Calgary with white walls and a two-sided fireplace.
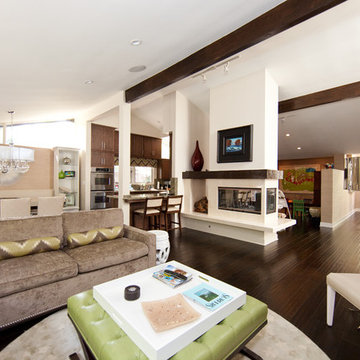
Photo of a contemporary open concept family room in Los Angeles with white walls, dark hardwood floors and a two-sided fireplace.
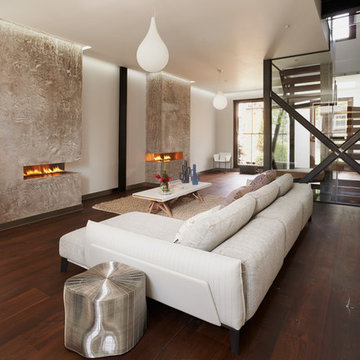
A beautiful open-plan dual aspect sitting room designed by Cubic Studios, currently for sale with Domus Nova. Roche Bobois and Duffy London styled and furnished the
property exclusively for Domus Nova.
Photographed by Trevor Richards.
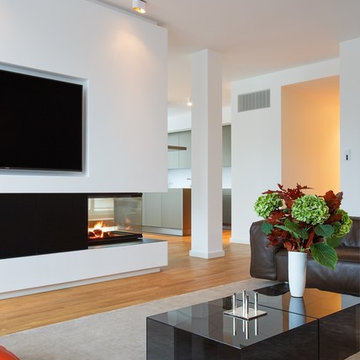
Kühnapfel Fotografie
Photo of a large contemporary formal open concept living room in Berlin with medium hardwood floors, a two-sided fireplace, white walls, a wall-mounted tv, a plaster fireplace surround and beige floor.
Photo of a large contemporary formal open concept living room in Berlin with medium hardwood floors, a two-sided fireplace, white walls, a wall-mounted tv, a plaster fireplace surround and beige floor.
Living Design Ideas with White Walls and a Two-sided Fireplace
1



