Living Design Ideas with White Walls and a Two-sided Fireplace
Refine by:
Budget
Sort by:Popular Today
101 - 120 of 5,646 photos
Item 1 of 3
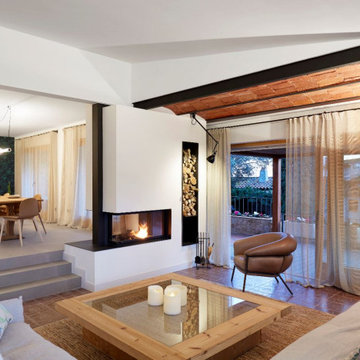
Reforma de una antigua casa costera en la Costa Brava.
Inspiration for a large contemporary open concept family room in Barcelona with white walls, ceramic floors, a two-sided fireplace and vaulted.
Inspiration for a large contemporary open concept family room in Barcelona with white walls, ceramic floors, a two-sided fireplace and vaulted.
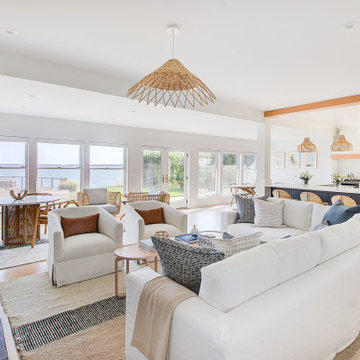
Completely remodeled beach house with an open floor plan, beautiful light wood floors and an amazing view of the water. After walking through the entry with the open living room on the right you enter the expanse with the sitting room at the left and the family room to the right. The original double sided fireplace is updated by removing the interior walls and adding a white on white shiplap and brick combination separated by a custom wood mantle the wraps completely around.
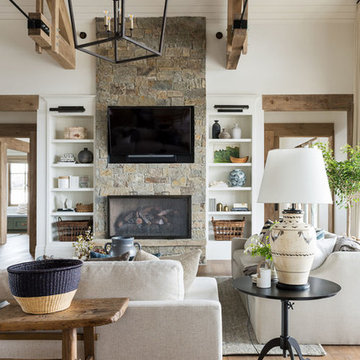
Design ideas for a large transitional open concept family room in Salt Lake City with white walls, medium hardwood floors, a two-sided fireplace, a stone fireplace surround, a wall-mounted tv and brown floor.
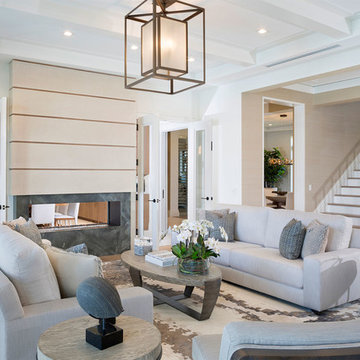
Living Room
Design ideas for a mid-sized transitional formal open concept living room in Other with white walls, a two-sided fireplace, a concrete fireplace surround, no tv, medium hardwood floors and brown floor.
Design ideas for a mid-sized transitional formal open concept living room in Other with white walls, a two-sided fireplace, a concrete fireplace surround, no tv, medium hardwood floors and brown floor.
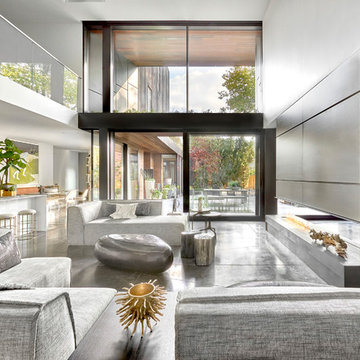
Tony Soluri
Inspiration for a large contemporary enclosed living room in Chicago with concrete floors, white walls, a two-sided fireplace, grey floor and a concealed tv.
Inspiration for a large contemporary enclosed living room in Chicago with concrete floors, white walls, a two-sided fireplace, grey floor and a concealed tv.
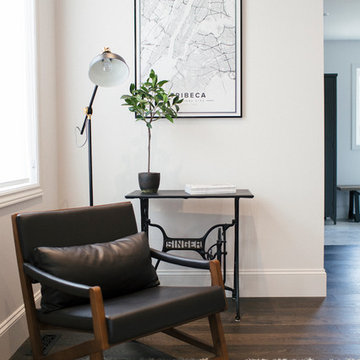
22 Greenlawn was the grand prize in Winnipeg’s 2017 HSC Hospital Millionaire Lottery. The New York lofts in Tribeca, combining industrial fixtures and pre war design, inspired this home design. The star of this home is the master suite that offers a 5-piece ensuite bath with freestanding tub and sun deck.
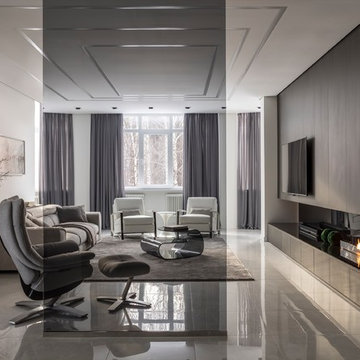
Design ideas for a contemporary formal open concept living room in Other with white walls, a wall-mounted tv, beige floor and a two-sided fireplace.
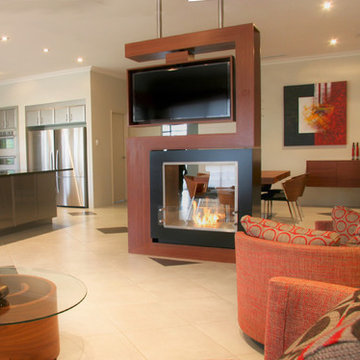
Whilst the TV is facing the lounge what is facing the dining is a mirror - as seen next >V
Designer Debbie Anastassiou - Despina Design.
Cabinetry by Touchwood Interiors
Photography by Pearlin Design & Photography

Expansive modern formal loft-style living room in Munich with white walls, linoleum floors, a two-sided fireplace, a concrete fireplace surround, no tv and grey floor.
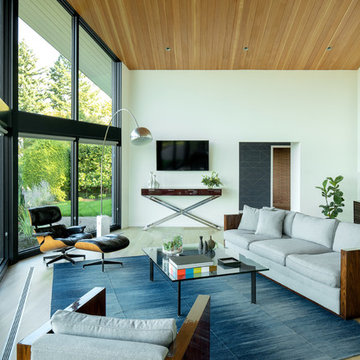
Living room looking toward entry.
Photo: Jeremy Bittermann
Design ideas for a mid-sized midcentury open concept living room in Portland with white walls, light hardwood floors, a wall-mounted tv, brown floor and a two-sided fireplace.
Design ideas for a mid-sized midcentury open concept living room in Portland with white walls, light hardwood floors, a wall-mounted tv, brown floor and a two-sided fireplace.
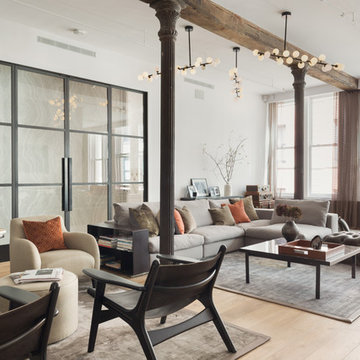
Paul Craig
Large industrial open concept living room in New York with white walls, light hardwood floors, a two-sided fireplace, a plaster fireplace surround and a wall-mounted tv.
Large industrial open concept living room in New York with white walls, light hardwood floors, a two-sided fireplace, a plaster fireplace surround and a wall-mounted tv.
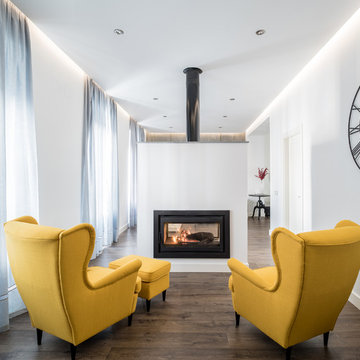
Javier Orive. Fotografía de Arquitectura
Design ideas for a mid-sized contemporary open concept family room in Seville with a library, white walls, dark hardwood floors, a two-sided fireplace, a metal fireplace surround and no tv.
Design ideas for a mid-sized contemporary open concept family room in Seville with a library, white walls, dark hardwood floors, a two-sided fireplace, a metal fireplace surround and no tv.
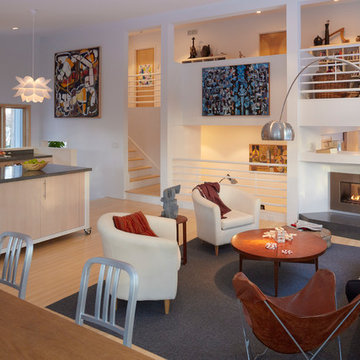
design:
W. Timothy Hess AIA, Design Principal
Justin Mello, Nathan Sawyer
all for DSA Architects
photographs: Charles Mayer photography and Tim Hess
photo-styling: Natalie Leighton
stone sculpture: Todd Fulshaw
paintings: Charles Mayer and Todd Fulshaw
Guest quarters for a big house on the Concord River, this project enlarges former studio space over a four-bay garage into a new four-bedroom ‘outpost’.
design challenges:
Convert Studio Apartment to 4-Bedroom Home without enlarging footprint of building. Keep costs minimal.
On the ground floor, both pre-existing eight- and twelve-foot tall halves of the former scheme remain in-place, as do the structural bones of two faceted ‘beaks’. The complex former roof was removed for its limited use of available floor area.
A single long shed now unifies the high East side of the house and its small private individual spaces with the wide-open shared space of the lower West Side. Aligned with the stair-tower extruded from a former beak, a childrens’ loft-library and two-sided fireplace conduct the East-West interface.
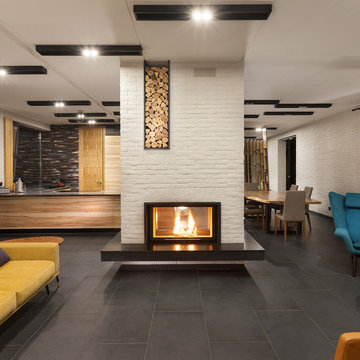
Анатолий Шостак
Design ideas for a scandinavian formal open concept living room in Moscow with white walls, a two-sided fireplace and a brick fireplace surround.
Design ideas for a scandinavian formal open concept living room in Moscow with white walls, a two-sided fireplace and a brick fireplace surround.
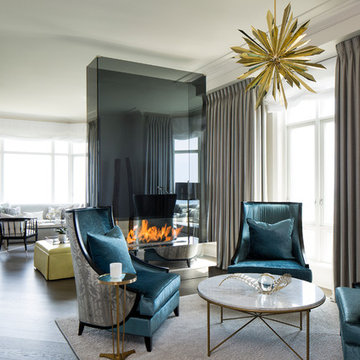
JACOB HAND PHOTOGRAPHY
Large transitional formal open concept living room in Chicago with a two-sided fireplace, no tv and white walls.
Large transitional formal open concept living room in Chicago with a two-sided fireplace, no tv and white walls.
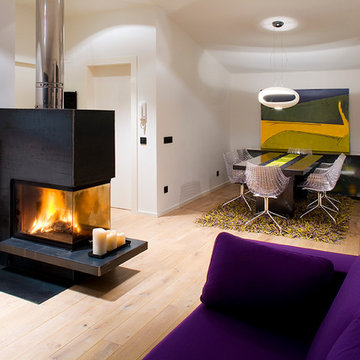
Nani Pujol Fotografía
This is an example of a large contemporary open concept family room in Barcelona with white walls, light hardwood floors, a two-sided fireplace, a metal fireplace surround and no tv.
This is an example of a large contemporary open concept family room in Barcelona with white walls, light hardwood floors, a two-sided fireplace, a metal fireplace surround and no tv.
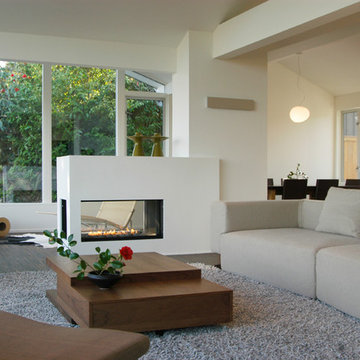
Photo of a modern open concept living room in Seattle with white walls, dark hardwood floors and a two-sided fireplace.
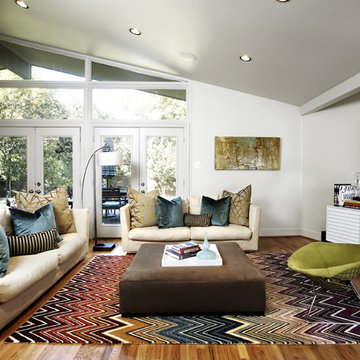
design by Pulp Design Studios | http://pulpdesignstudios.com/
photo by Kevin Dotolo | http://kevindotolo.com/
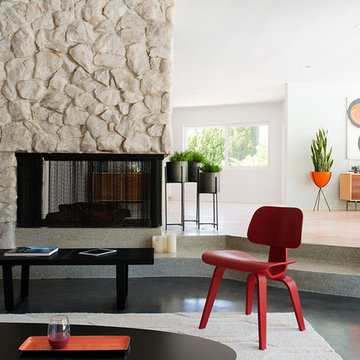
Photos by Philippe Le Berre
Large modern formal open concept living room in Los Angeles with concrete floors, a two-sided fireplace, a stone fireplace surround, white walls, no tv and grey floor.
Large modern formal open concept living room in Los Angeles with concrete floors, a two-sided fireplace, a stone fireplace surround, white walls, no tv and grey floor.

Design ideas for a large modern open concept living room in Montreal with white walls, ceramic floors, a two-sided fireplace, a wood fireplace surround, a wall-mounted tv, grey floor and wood walls.
Living Design Ideas with White Walls and a Two-sided Fireplace
6



