Living Design Ideas with White Walls and Wallpaper
Refine by:
Budget
Sort by:Popular Today
141 - 160 of 2,629 photos
Item 1 of 3
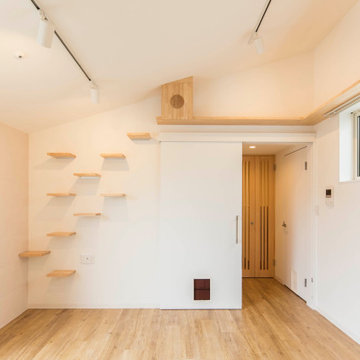
不動前の家
グレーと白の淡いグラディエーションの外観です。
猫と住む、多頭飼いのお住まいです。
株式会社小木野貴光アトリエ一級建築士建築士事務所
https://www.ogino-a.com/
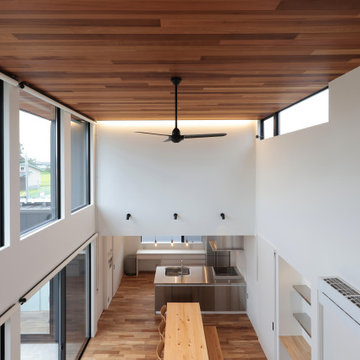
気持ちのいい吹き抜け空間
Design ideas for a large modern open concept living room in Other with white walls, light hardwood floors, no fireplace, a wall-mounted tv, beige floor, wallpaper and wallpaper.
Design ideas for a large modern open concept living room in Other with white walls, light hardwood floors, no fireplace, a wall-mounted tv, beige floor, wallpaper and wallpaper.
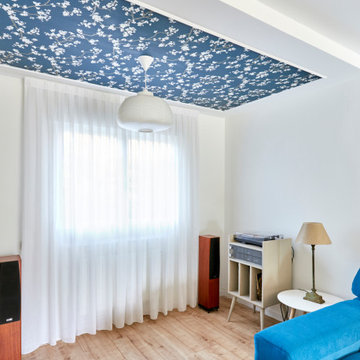
Large contemporary open concept living room in Madrid with a music area, white walls, light hardwood floors, a standard fireplace, a tile fireplace surround, a wall-mounted tv and wallpaper.
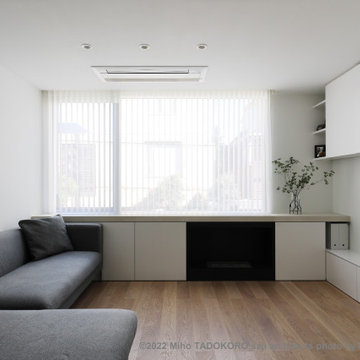
Photo of a modern open concept living room in Tokyo with white walls, painted wood floors, a standard fireplace, a plaster fireplace surround, a wall-mounted tv, brown floor, wallpaper and wallpaper.
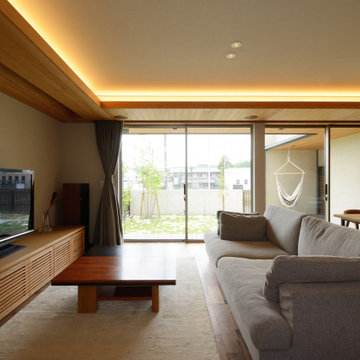
「起間の家」リビングルームです。外部デッキと庇に囲われた中間領域があることで庭とリビングが一体となる広がりのある空間です。
Photo of a mid-sized open concept living room in Other with white walls, dark hardwood floors, a wall-mounted tv, wallpaper and wallpaper.
Photo of a mid-sized open concept living room in Other with white walls, dark hardwood floors, a wall-mounted tv, wallpaper and wallpaper.
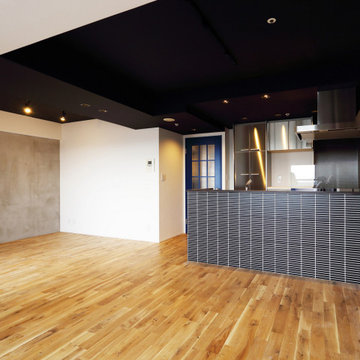
LDKの空間は縦梁にブリックタイル、キッチン前面の腰壁に黒のモザイクタイルを施しました。
Design ideas for a contemporary open concept living room in Tokyo with white walls, medium hardwood floors, beige floor and wallpaper.
Design ideas for a contemporary open concept living room in Tokyo with white walls, medium hardwood floors, beige floor and wallpaper.
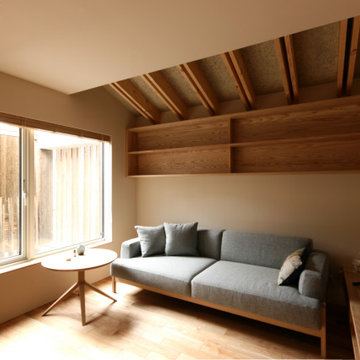
Design ideas for a small open concept living room in Other with white walls, medium hardwood floors, no fireplace, a freestanding tv, wallpaper and wallpaper.
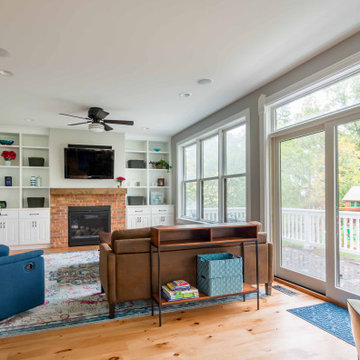
Mid-sized country open concept living room in Chicago with white walls, light hardwood floors, a standard fireplace, a brick fireplace surround, a wall-mounted tv, brown floor, wallpaper and wallpaper.
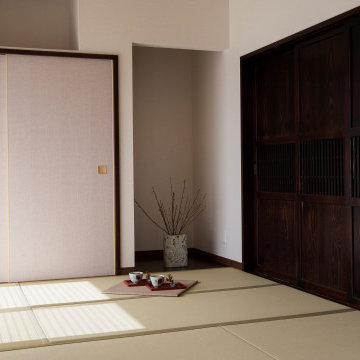
Photo of an asian open concept living room in Other with white walls, tatami floors, no fireplace, no tv, wallpaper and wallpaper.
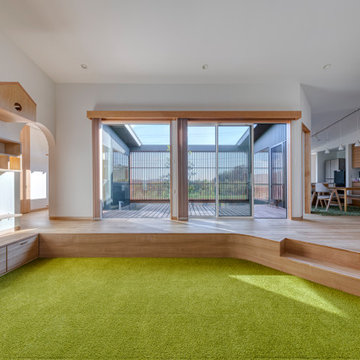
家族が集まるリビングには、大切な家族である猫たち用のスペースもたくさん用意されている。
麻縄を巻いた爪とぎ柱、壁にサイザルタイルを貼った巨大爪とぎ、高いところから家族を見渡せるキャットウォーク、大好きな外を眺められる猫専用窓、家族の寝室を眺める用の窓、ステップやくぐり孔、おこもり部屋、走り回れる長い廊下…
猫用の家具は部分的に人間の収納家具も兼ねている。
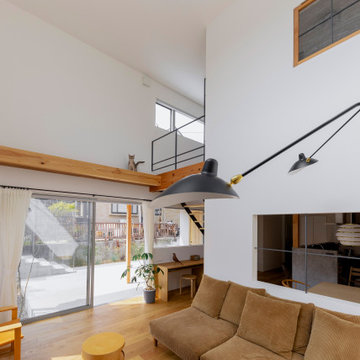
This is an example of a small scandinavian enclosed living room in Other with a library, white walls, medium hardwood floors, no fireplace, a freestanding tv, beige floor, wallpaper and wallpaper.
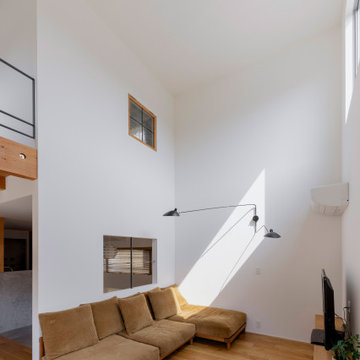
Photo of a small scandinavian enclosed living room in Other with a library, white walls, medium hardwood floors, no fireplace, a freestanding tv, beige floor, wallpaper and wallpaper.
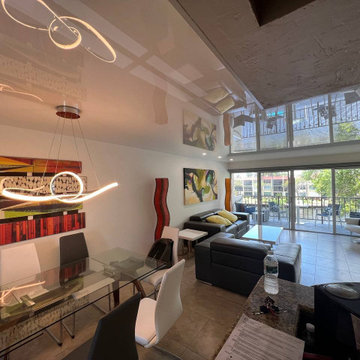
Modern living room with high gloss stretch ceilings and stylish light fixtures.
Photo of a mid-sized enclosed living room in Miami with white walls, light hardwood floors, brown floor and wallpaper.
Photo of a mid-sized enclosed living room in Miami with white walls, light hardwood floors, brown floor and wallpaper.
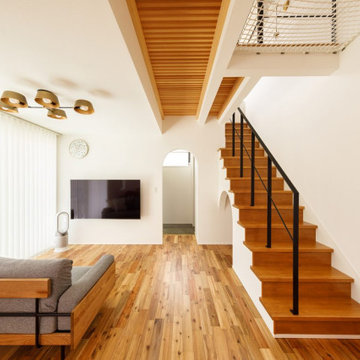
キッチンからリビング全体を見た様子。2階の廊下をスノコ張りにして、上階の光が階下に落ちるように設計しました。敷地は旗竿地にあるため、将来的に左側の開口部分が多少日陰になっても、室内に明るい光が降り注ぐように考えられています。
Mid-sized industrial open concept living room in Tokyo Suburbs with white walls, medium hardwood floors, brown floor, wallpaper and wallpaper.
Mid-sized industrial open concept living room in Tokyo Suburbs with white walls, medium hardwood floors, brown floor, wallpaper and wallpaper.
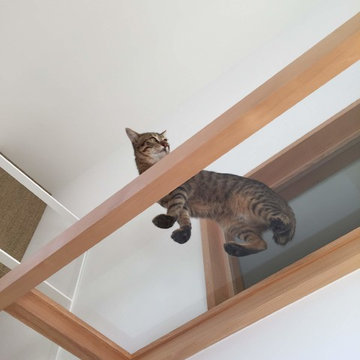
ガラスのキャットウォークは普段見られない猫の肉球やお腹のモフモフを堪能できる、猫用でありながら、実はある意味人間が楽しむための楽しい仕掛け
Mid-sized scandinavian open concept living room in Other with white walls, plywood floors, beige floor, wallpaper and wallpaper.
Mid-sized scandinavian open concept living room in Other with white walls, plywood floors, beige floor, wallpaper and wallpaper.
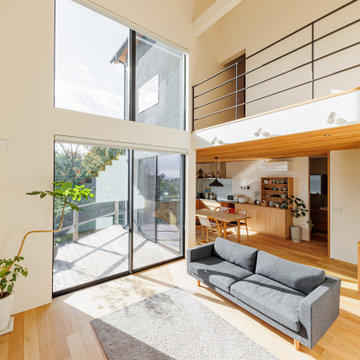
リビングの大きな吹抜けにシーリングファンを設け、空調効率を高めている。
パッシブデザインを活かし、大開口の窓からは西日の強い陽射しが入らないようにレイアウト。
ひな壇状の階段の下は階段の下は収納スペース。階段の手摺は、スチール手摺を採用し、スッキリした印象に。
Photo of a mid-sized scandinavian open concept living room in Other with white walls, light hardwood floors, no fireplace, a wall-mounted tv, beige floor, wallpaper and wallpaper.
Photo of a mid-sized scandinavian open concept living room in Other with white walls, light hardwood floors, no fireplace, a wall-mounted tv, beige floor, wallpaper and wallpaper.
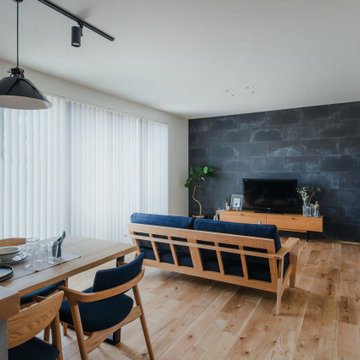
1階はナチュラルヴィンテージテイストになっており、TV裏の壁はSOLIDOを採用。セメントの質感を感じる、一枚として同じものがない素材です。色はダークグレーで空間全体の格好良さをプラスしています。
Photo of a country living room in Other with white walls, medium hardwood floors, no fireplace, a freestanding tv, brown floor, wallpaper and wallpaper.
Photo of a country living room in Other with white walls, medium hardwood floors, no fireplace, a freestanding tv, brown floor, wallpaper and wallpaper.
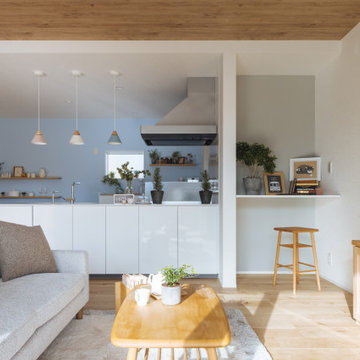
Photo of a mid-sized scandinavian open concept living room in Other with white walls, light hardwood floors, beige floor, wallpaper and wallpaper.
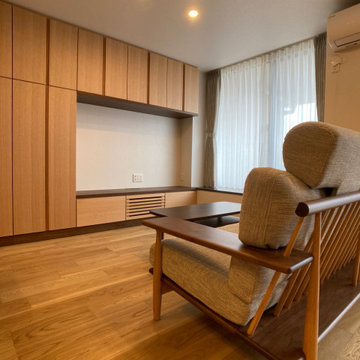
Photo of a mid-sized scandinavian open concept living room in Other with a library, white walls, plywood floors, a freestanding tv, beige floor and wallpaper.
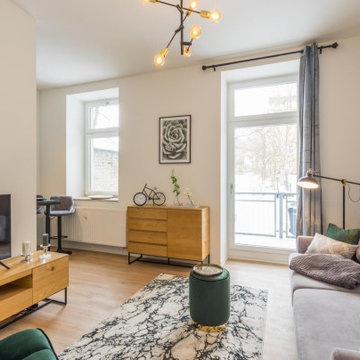
Im Februar 2021 durfte ich für einen Vermieter eine neu renovierte und ganz frisch eingerichtete Einzimmer-Wohnung in Chemnitz, unweit des örtlichen Klinikum, fotografieren. Als Immobilienfotograf war es mir wichtig, den Sonnenstand sowie die Lichtverhältnisse in der Wohnung zu beachten. Die entstandenen Immobilienfotografien werden bald im Internet und in Werbedrucken, wie Broschüren oder Flyern erscheinen, um Mietinteressenten auf diese sehr schöne Wohnung aufmerksam zu machen.
Living Design Ideas with White Walls and Wallpaper
8



