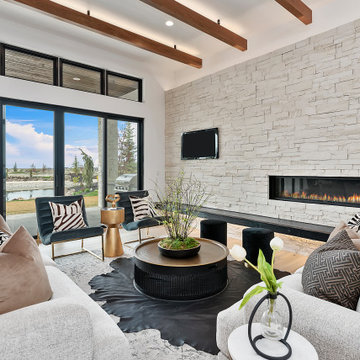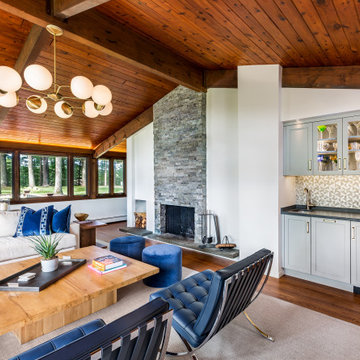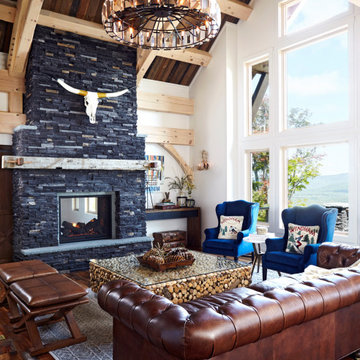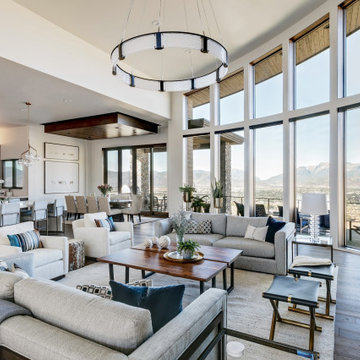Stacked Stone Living Design Ideas with White Walls
Refine by:
Budget
Sort by:Popular Today
1 - 20 of 1,014 photos
Item 1 of 3

Luxurious new construction Nantucket-style colonial home with contemporary interior in New Canaan, Connecticut staged by BA Staging & Interiors. The staging was selected to emphasize the light and airy finishes and natural materials and textures used throughout. Neutral color palette with calming touches of blue were used to create a serene lifestyle experience.

Photo of a transitional open concept living room in Los Angeles with white walls, light hardwood floors, beige floor, exposed beam, a ribbon fireplace and a wall-mounted tv.

A master class in modern contemporary design is on display in Ocala, Florida. Six-hundred square feet of River-Recovered® Pecky Cypress 5-1/4” fill the ceilings and walls. The River-Recovered® Pecky Cypress is tastefully accented with a coat of white paint. The dining and outdoor lounge displays a 415 square feet of Midnight Heart Cypress 5-1/4” feature walls. Goodwin Company River-Recovered® Heart Cypress warms you up throughout the home. As you walk up the stairs guided by antique Heart Cypress handrails you are presented with a stunning Pecky Cypress feature wall with a chevron pattern design.

Shop My Design here: https://designbychristinaperry.com/white-bridge-living-kitchen-dining/

While every stitch of furniture was kept neutral, Henck Design layered textures to maintain a chic quality and specified only the finest of furnishings and home decor for this client’s interior design project.

This is an example of a mid-sized transitional open concept living room in Phoenix with white walls, medium hardwood floors, a standard fireplace, a wall-mounted tv, brown floor and exposed beam.

This is an example of a contemporary open concept family room in Boise with white walls, medium hardwood floors, a ribbon fireplace, a wall-mounted tv, brown floor and exposed beam.

Inspiration for a large contemporary open concept living room in Minneapolis with a home bar, white walls, light hardwood floors, a standard fireplace and a wall-mounted tv.

Large transitional open concept living room in Dallas with white walls, medium hardwood floors, a standard fireplace, a built-in media wall and brown floor.

Photo of a midcentury living room in Boston with white walls, dark hardwood floors, a two-sided fireplace and exposed beam.

Walker Road Great Falls, Virginia modern family home living room with stacked stone fireplace. Photo by William MacCollum.
Inspiration for a large contemporary formal open concept living room in DC Metro with white walls, porcelain floors, a standard fireplace, a wall-mounted tv, grey floor and recessed.
Inspiration for a large contemporary formal open concept living room in DC Metro with white walls, porcelain floors, a standard fireplace, a wall-mounted tv, grey floor and recessed.

Mid-sized transitional open concept living room in Orange County with white walls, a standard fireplace, brown floor, vaulted, medium hardwood floors and wood walls.

This is an example of a contemporary open concept living room in Kansas City with white walls, concrete floors, a standard fireplace, blue floor and wood.

The clients were looking for a modern, rustic ski lodge look that was chic and beautiful while being family-friendly and a great vacation home for the holidays and ski trips. Our goal was to create something family-friendly that had all the nostalgic warmth and hallmarks of a mountain house, while still being modern, sophisticated, and functional as a true ski-in and ski-out house.
To achieve the look our client wanted, we focused on the great room and made sure it cleared all views into the valley. We drew attention to the hearth by installing a glass-back fireplace, which allows guests to see through to the master bedroom. The decor is rustic and nature-inspired, lots of leather, wood, bone elements, etc., but it's tied together will sleek, modern elements like the blue velvet armchair.

Inspiration for an expansive country open concept living room in San Francisco with white walls, medium hardwood floors, a standard fireplace, brown floor, timber, planked wall panelling and a freestanding tv.

Photo of a large beach style open concept living room in Sydney with white walls, medium hardwood floors, a standard fireplace, a wall-mounted tv, beige floor, timber and panelled walls.

Contemporary open concept living room in Salt Lake City with white walls, dark hardwood floors, a standard fireplace and brown floor.

Expansive modern open concept living room in Other with white walls, light hardwood floors, a standard fireplace, brown floor, vaulted and planked wall panelling.

This is an example of a modern open concept living room in Omaha with white walls, a ribbon fireplace, a wall-mounted tv and wood.

Large open concept living room in Phoenix with a home bar, white walls, medium hardwood floors, a ribbon fireplace, a wall-mounted tv, brown floor and wood.
Stacked Stone Living Design Ideas with White Walls
1



