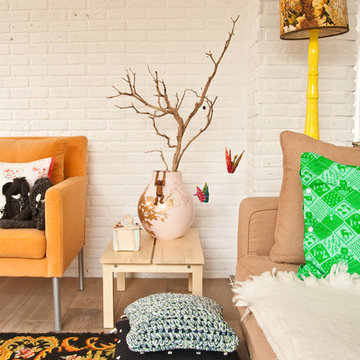Living Design Ideas with White Walls
Refine by:
Budget
Sort by:Popular Today
1 - 20 of 191 photos
Item 1 of 3
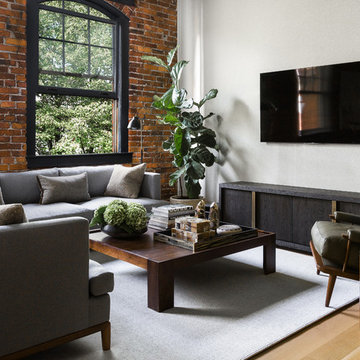
This is an example of a transitional living room in Seattle with white walls, light hardwood floors, a wall-mounted tv and beige floor.
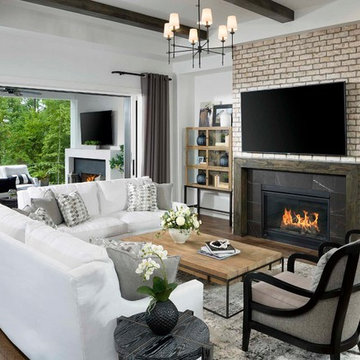
Arthur Rutenberg Homes
Inspiration for a transitional open concept family room in Charlotte with white walls, dark hardwood floors, a ribbon fireplace, a stone fireplace surround, a wall-mounted tv and brown floor.
Inspiration for a transitional open concept family room in Charlotte with white walls, dark hardwood floors, a ribbon fireplace, a stone fireplace surround, a wall-mounted tv and brown floor.
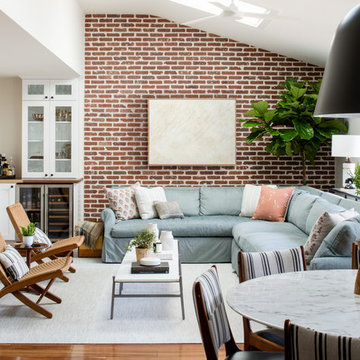
A prior great room addition was made more open and functional with an optimal seating arrangement, flexible furniture options. The brick wall ties the space to the original portion of the home, as well as acting as a focal point.
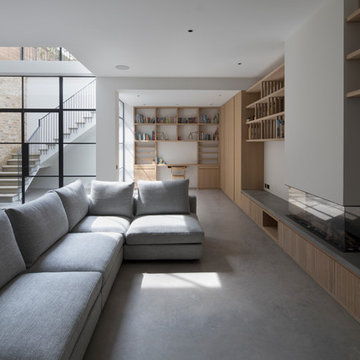
Inspiration for an expansive modern open concept family room in London with white walls, a ribbon fireplace, a plaster fireplace surround, concrete floors and grey floor.
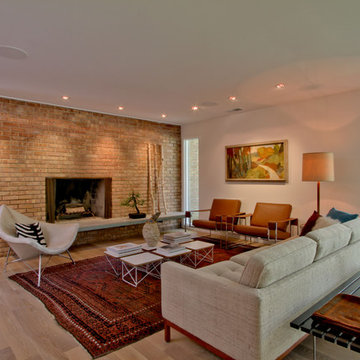
The original masonry fireplace, with brick veneer and floating steel framed hearth. The hearth was re-surfaced with a concrete, poured in place counter material. Low voltage, MR-16 recessed lights accent the fireplace and artwork. A small sidelight brings natural light in to wash the brick fireplace as well. Photo by Christopher Wright, CR
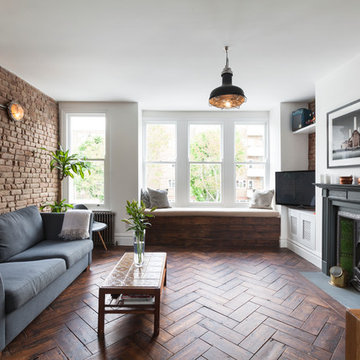
Inspiration for a contemporary open concept living room in London with white walls, medium hardwood floors, a standard fireplace and a freestanding tv.
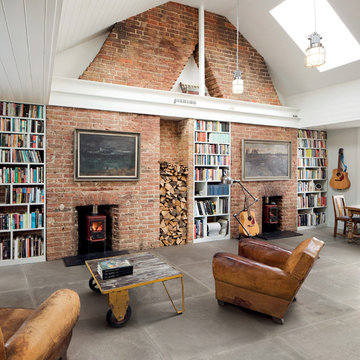
Industrial open concept family room in Vancouver with a library, white walls, a wood stove and a brick fireplace surround.
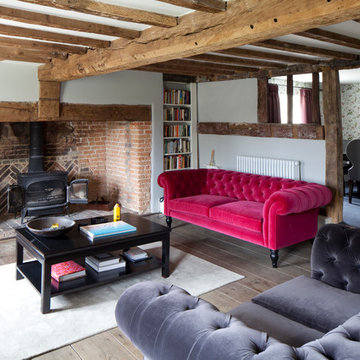
Photographer James French
Photo of a country formal living room in Sussex with white walls, a wood stove and light hardwood floors.
Photo of a country formal living room in Sussex with white walls, a wood stove and light hardwood floors.
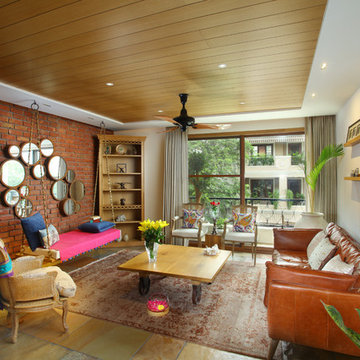
Inspiration for a contemporary living room in Delhi with white walls and multi-coloured floor.
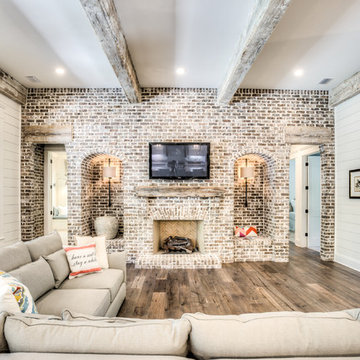
Design ideas for a country enclosed family room in Atlanta with white walls, a standard fireplace and a brick fireplace surround.
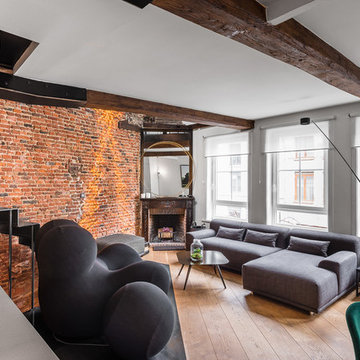
Inspiration for an industrial open concept living room in Lille with white walls, medium hardwood floors, a corner fireplace and brown floor.
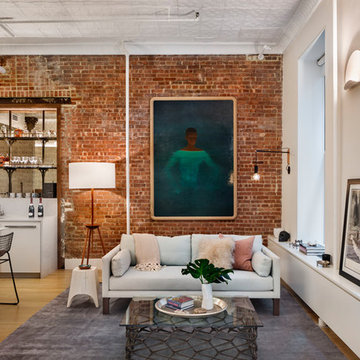
Inspiration for an industrial open concept living room in New York with white walls, light hardwood floors and no fireplace.
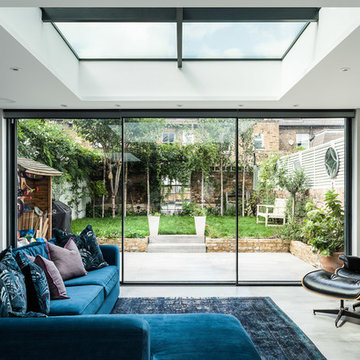
We were approached by this client who wanted to bring as much light as possible into their Victorian home renovation. The result was the installation of floor to ceiling internal steel partitions to the central home office which allowed light to floor through the whole of the ground floor. The external sliding doors used were made from our slimline system which has minimal sight-lines and incorporates high performance glass. These were used on the upper floors also as windows.
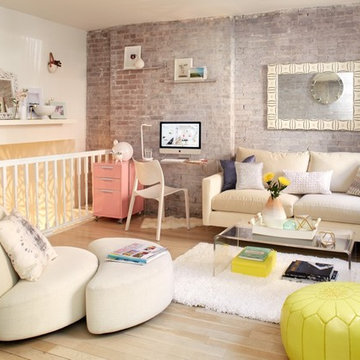
Inspiration for a scandinavian open concept living room in Other with white walls and light hardwood floors.
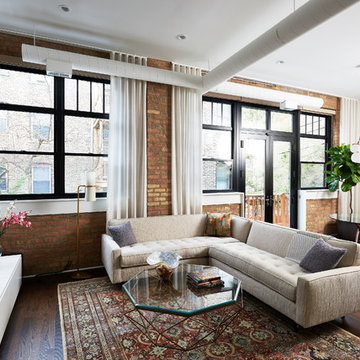
Design ideas for a mid-sized industrial formal open concept living room in Chicago with dark hardwood floors, brown floor, no tv, white walls and no fireplace.
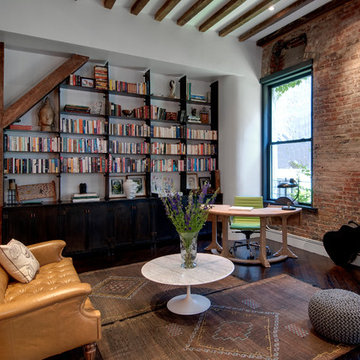
This is an example of an industrial family room in New York with a library, white walls, dark hardwood floors and no tv.
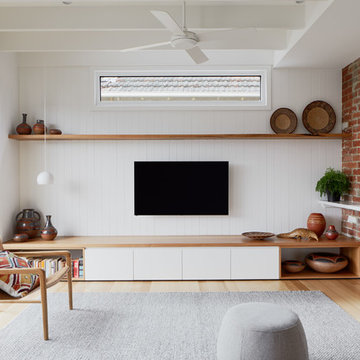
Contemporary open concept family room in Melbourne with white walls, light hardwood floors, no fireplace and a wall-mounted tv.
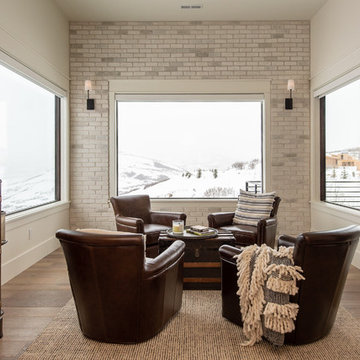
This is an example of a country formal living room in Salt Lake City with white walls, no fireplace, no tv and medium hardwood floors.
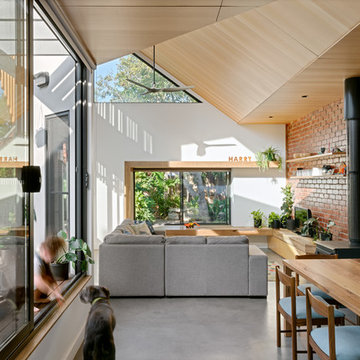
Renovation of existing victorian and modern extension to rear creating amazing light with splayed vaulted ceiling in select grade ply. Kitchen comprises combination of stone and recycled timber giving a warm feel with black butt flooring through out.
Photos by Emma Cross
Living Design Ideas with White Walls
1




