Living Design Ideas with Yellow Walls
Refine by:
Budget
Sort by:Popular Today
141 - 160 of 2,504 photos
Item 1 of 3
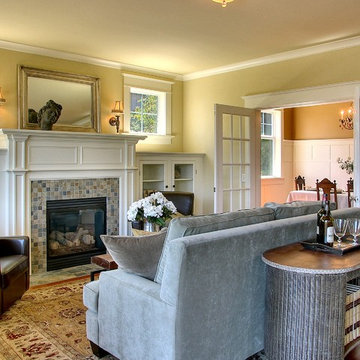
Traditional craftsman home featuring a tile fireplace, built-in cabinets, crown molding and french doors.
Design ideas for a mid-sized traditional living room in Seattle with a tile fireplace surround, yellow walls, medium hardwood floors and a standard fireplace.
Design ideas for a mid-sized traditional living room in Seattle with a tile fireplace surround, yellow walls, medium hardwood floors and a standard fireplace.
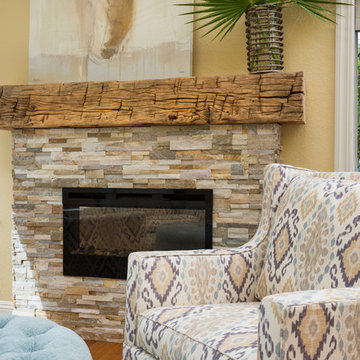
David Verdugo
Inspiration for a mid-sized beach style formal enclosed living room in San Diego with yellow walls, medium hardwood floors, a stone fireplace surround, no tv, a ribbon fireplace and brown floor.
Inspiration for a mid-sized beach style formal enclosed living room in San Diego with yellow walls, medium hardwood floors, a stone fireplace surround, no tv, a ribbon fireplace and brown floor.
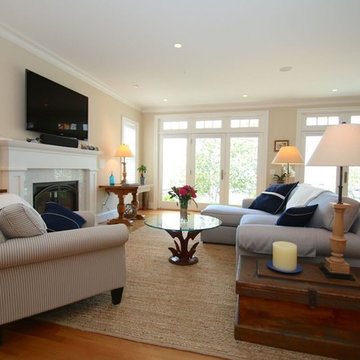
This is an example of a large beach style formal open concept living room in New York with yellow walls, medium hardwood floors, a standard fireplace, a stone fireplace surround, a freestanding tv and brown floor.
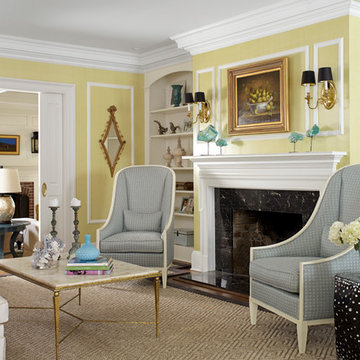
Photography: Laura Moss
Inspiration for a traditional enclosed living room in New York with yellow walls, a standard fireplace, a stone fireplace surround and dark hardwood floors.
Inspiration for a traditional enclosed living room in New York with yellow walls, a standard fireplace, a stone fireplace surround and dark hardwood floors.
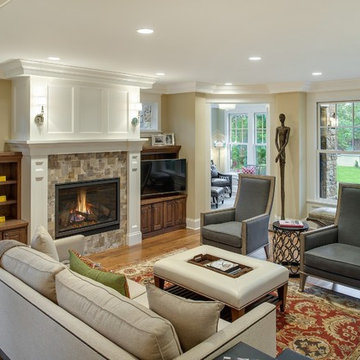
Mid-sized formal enclosed living room in Minneapolis with yellow walls, dark hardwood floors, a standard fireplace, a tile fireplace surround and a built-in media wall.
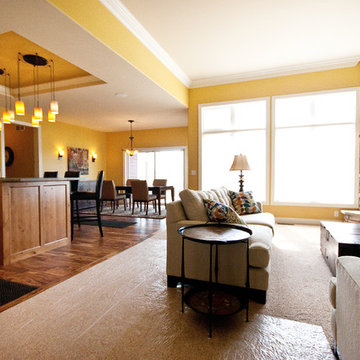
Photo of a mid-sized arts and crafts formal enclosed living room in Other with yellow walls, carpet, a corner fireplace, a stone fireplace surround, multi-coloured floor and recessed.
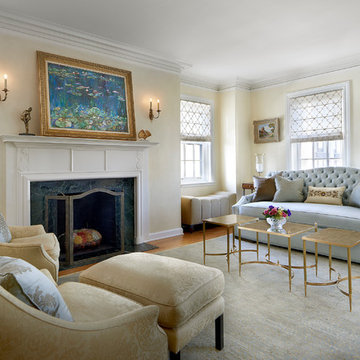
A sun filled living space with a custom designed sofa, complimenting a subtle strie in the custom wool and silk area rug bring a soft splash of color.
Photography: Tony Soluri
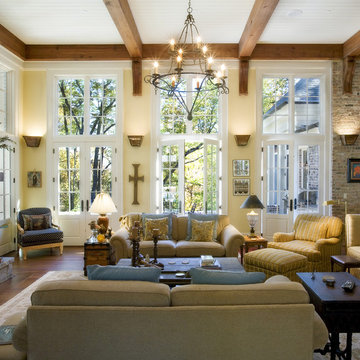
A traditional house that meanders around courtyards built as though it where built in stages over time. Well proportioned and timeless. Presenting its modest humble face this large home is filled with surprises as it demands that you take your time to experiance it.
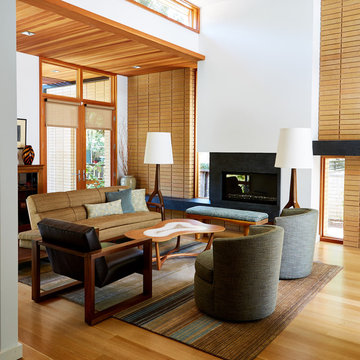
Eric Zepeda
Photo of a midcentury living room in San Francisco with yellow walls, light hardwood floors, a standard fireplace and beige floor.
Photo of a midcentury living room in San Francisco with yellow walls, light hardwood floors, a standard fireplace and beige floor.
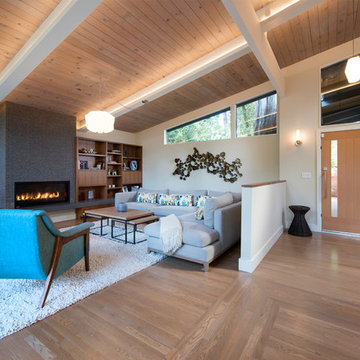
Inspiration for a midcentury open concept living room in San Francisco with yellow walls, medium hardwood floors, a ribbon fireplace and no tv.
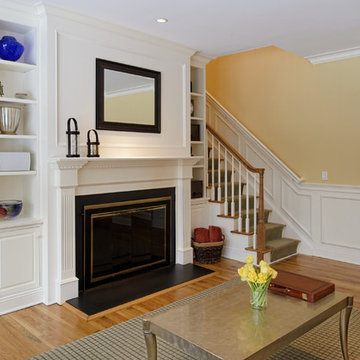
Inspiration for a mid-sized traditional formal open concept living room in New York with light hardwood floors, a standard fireplace, a wood fireplace surround, a built-in media wall, yellow walls and brown floor.
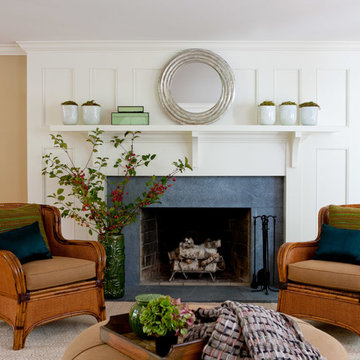
Winter Wainscot
Lincoln, MA
Builder: D.B. Schroeder & Co. Inc.
Cabinetmaker: Walter Lane, LLC
design:
Tim Hess and Jeff Dearing for DSA Architects
Interior Design Collaborator: Tricia Upton Interiors
Photographer: Greg Premru
Photo Stylist: Stephanie Rossi
This project started small, with the clients’ desire to remodel the existing kitchen. When our analysis of the existing conditions revealed the extent to which the house’s many previous additions had failed to enrich each other or unify the whole, the scope of work bloomed to include extensive renovations throughout the first floor. We’ve sought to bring a cohesion and clarity to this already commodious house quite beautifully sited.
Much of the design attention in this project was focused on meetings and overlaps. The autonomy and dignity of individual spaces was restored with the creation and use of interstitial spaces; the spaces between. The doorway between kitchen and dining becomes a display pantry and wet bar, the entry foyer is framed with a narrower opening, and the way to the Living Room is re-shaped with a paneled deep jamb.
The story is recounted in the January / February 2013 edition of New England Home.
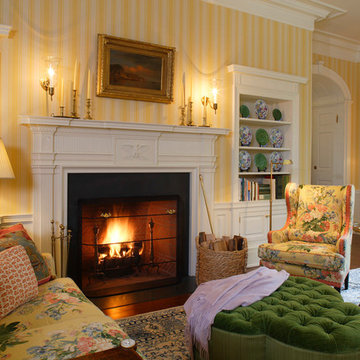
Matt Wargo Photography
This is an example of a traditional enclosed living room in Philadelphia with yellow walls, a standard fireplace and no tv.
This is an example of a traditional enclosed living room in Philadelphia with yellow walls, a standard fireplace and no tv.
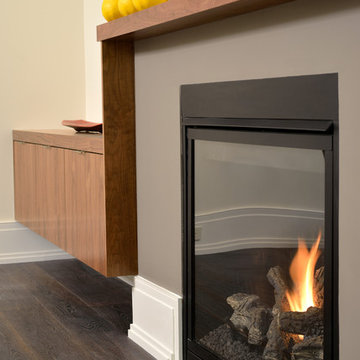
Larry Arnal
Inspiration for a mid-sized contemporary formal enclosed living room in Toronto with yellow walls, dark hardwood floors, a standard fireplace and a plaster fireplace surround.
Inspiration for a mid-sized contemporary formal enclosed living room in Toronto with yellow walls, dark hardwood floors, a standard fireplace and a plaster fireplace surround.
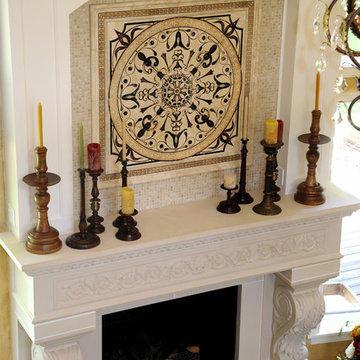
Large elegant chandelier anchors room with double height ceilings and windows.
This is an example of a large mediterranean formal open concept living room in Bridgeport with medium hardwood floors, a standard fireplace, a stone fireplace surround, no tv and yellow walls.
This is an example of a large mediterranean formal open concept living room in Bridgeport with medium hardwood floors, a standard fireplace, a stone fireplace surround, no tv and yellow walls.
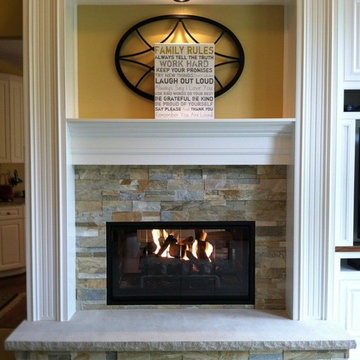
Sierra AccentStone
Mid-sized transitional open concept family room in Detroit with yellow walls, carpet, no fireplace, a stone fireplace surround, no tv and beige floor.
Mid-sized transitional open concept family room in Detroit with yellow walls, carpet, no fireplace, a stone fireplace surround, no tv and beige floor.
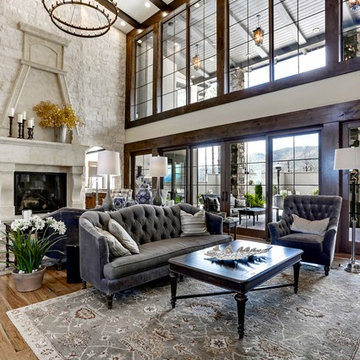
Control of the interior lighting allows one to set the ambience for listening to musical performances. Each instrument is connected to the Audio Distribution system so everyone may enjoy the performance; no mater where they are in the house. Audio controls allow precise volume adjustments of incoming and outgoing signals. Automatic shades protect the furnishings from sun damage and works with the Smart Thermostat to keep the environment at the right temperature all-year round. Freezing temperature sensors ensure the fireplace automatically ignites just in case the HVAC lost power or broke down. Contact sensors on the windows and door work with the home weather station to determine if windows/doors need to be closed when raining; not to mention the primary use with the security system to detect unwanted intruders.
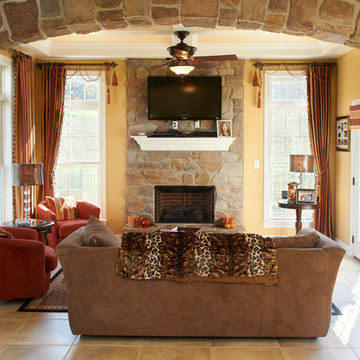
Need more space in your Central Pennsylvanian home? Trust FoxBuilt Inc. to add an addition to your home that is useful and beautifully crafted from high-quality materials. Our team of designers and tradesmen will make sure your home addition adds value to your home and is a space your family will love.
Visit our website to see images from some recent home addition projects. If you have questions about the process, or are ready to take the first step in adding on to your home, give us a call at 717-526-4075 to schedule a free in-home design consultation.
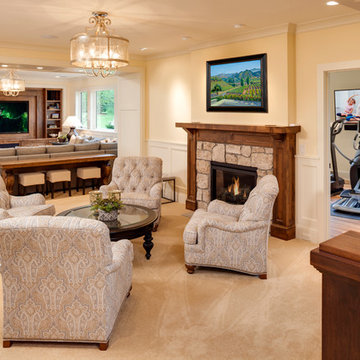
Photography: Landmark Photography
Inspiration for a large traditional formal open concept living room in Minneapolis with yellow walls, carpet, a standard fireplace, a stone fireplace surround and a built-in media wall.
Inspiration for a large traditional formal open concept living room in Minneapolis with yellow walls, carpet, a standard fireplace, a stone fireplace surround and a built-in media wall.
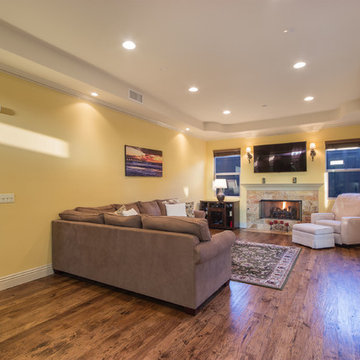
J Jorgensen - Architectural Photographer
Design ideas for a mid-sized mediterranean open concept living room in Los Angeles with yellow walls, medium hardwood floors, a standard fireplace, a tile fireplace surround and a wall-mounted tv.
Design ideas for a mid-sized mediterranean open concept living room in Los Angeles with yellow walls, medium hardwood floors, a standard fireplace, a tile fireplace surround and a wall-mounted tv.
Living Design Ideas with Yellow Walls
8



